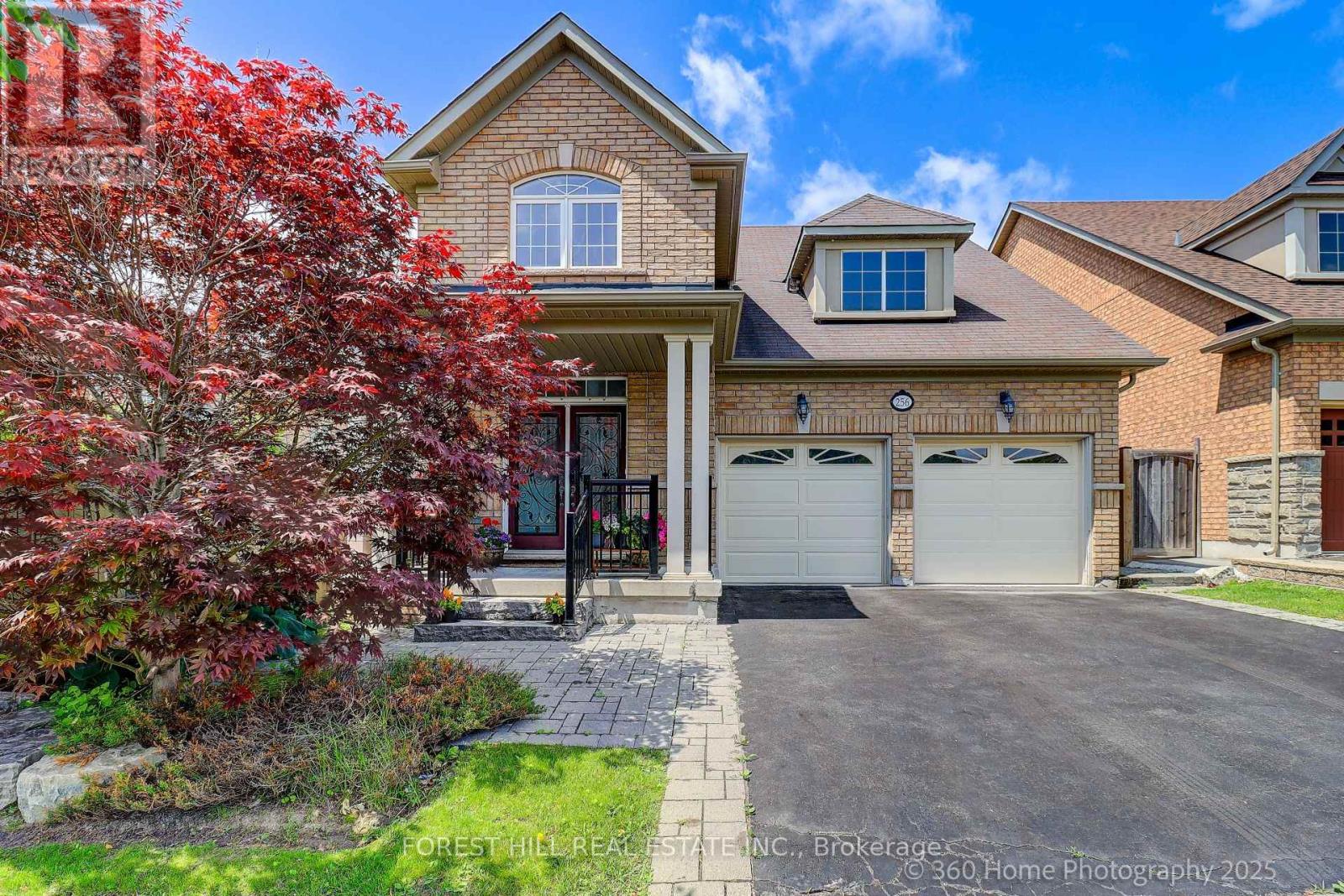3 Bedroom
4 Bathroom
2000 - 2500 sqft
Fireplace
Central Air Conditioning
Forced Air
Landscaped, Lawn Sprinkler
$1,575,000
Spectacularly laid out Bungaloft in prestigious Patterson neighbourhood. The house boasts over 3700 sq ft of finished living space.this home has an open concept layout allowing for a smooth flow.The main floor has a spacious Primary bedroom with an ensuite 5 piece bathroom with a corner tub and a standup shower.The bedroom also has an elegant walk in closet with Custom California space shelving & storage racks. The spacious Kitchen is fully equipped with SS appliances including Fridge ,Gas stove, built in dishwasher & microwave and there is a large breakfast area with a large window.The family room has a gas burning fireplace for those quiet winter evenings,there is a sliding glass door walkout to the huge deck and ther is a gas outlet for installing a BBQ.the upper level has 2 spacious bedrooms that have a shared semi ensuite 4 piece bathroom The Professionally designed and finished basement is an Entertainers dream come true,with a layout that allows space for guests to mingle & enjoy conversations at the wet bar over a leisurely sip.The wet bar has a granite counter top and a custom wall unit with lots of shelf space to stock up on beverages. The bar has a built in fridge.On this level there s a complete kitchen with a fridge ,stove dishwasher and a stove.The spacious basement has space that could accomodate a bedroom making the lower level a self contained in-law suite or a rentable apartment for added income The laundry room is on this level and comes with a clothes washing machine and an electric clothes dryer. (id:41954)
Property Details
|
MLS® Number
|
N12245713 |
|
Property Type
|
Single Family |
|
Community Name
|
Maple |
|
Amenities Near By
|
Hospital, Park, Schools |
|
Community Features
|
School Bus |
|
Features
|
Flat Site |
|
Parking Space Total
|
4 |
|
Structure
|
Deck |
Building
|
Bathroom Total
|
4 |
|
Bedrooms Above Ground
|
3 |
|
Bedrooms Total
|
3 |
|
Age
|
6 To 15 Years |
|
Appliances
|
Garage Door Opener Remote(s), Oven - Built-in, Central Vacuum, Water Heater, Water Meter, Dishwasher, Dryer, Garage Door Opener, Microwave, Oven, Stove, Washer, Window Coverings, Refrigerator |
|
Basement Development
|
Finished |
|
Basement Type
|
N/a (finished) |
|
Construction Style Attachment
|
Detached |
|
Cooling Type
|
Central Air Conditioning |
|
Exterior Finish
|
Brick |
|
Fireplace Present
|
Yes |
|
Flooring Type
|
Hardwood, Ceramic |
|
Foundation Type
|
Concrete |
|
Half Bath Total
|
1 |
|
Heating Fuel
|
Natural Gas |
|
Heating Type
|
Forced Air |
|
Stories Total
|
2 |
|
Size Interior
|
2000 - 2500 Sqft |
|
Type
|
House |
|
Utility Water
|
Municipal Water |
Parking
Land
|
Acreage
|
No |
|
Fence Type
|
Fenced Yard |
|
Land Amenities
|
Hospital, Park, Schools |
|
Landscape Features
|
Landscaped, Lawn Sprinkler |
|
Sewer
|
Sanitary Sewer |
|
Size Depth
|
111 Ft ,4 In |
|
Size Frontage
|
40 Ft |
|
Size Irregular
|
40 X 111.4 Ft |
|
Size Total Text
|
40 X 111.4 Ft |
Rooms
| Level |
Type |
Length |
Width |
Dimensions |
|
Second Level |
Bedroom 2 |
5.1 m |
3.64 m |
5.1 m x 3.64 m |
|
Second Level |
Bedroom 3 |
4.5 m |
3.31 m |
4.5 m x 3.31 m |
|
Basement |
Cold Room |
3.42 m |
1.73 m |
3.42 m x 1.73 m |
|
Basement |
Utility Room |
2.94 m |
3.4 m |
2.94 m x 3.4 m |
|
Basement |
Kitchen |
3.07 m |
3.65 m |
3.07 m x 3.65 m |
|
Basement |
Laundry Room |
2.34 m |
2.67 m |
2.34 m x 2.67 m |
|
Flat |
Living Room |
5.99 m |
3.42 m |
5.99 m x 3.42 m |
|
Flat |
Kitchen |
3.72 m |
3.41 m |
3.72 m x 3.41 m |
|
Flat |
Eating Area |
3.72 m |
3 m |
3.72 m x 3 m |
|
Flat |
Family Room |
4.73 m |
4.51 m |
4.73 m x 4.51 m |
|
Flat |
Primary Bedroom |
4.25 m |
4.94 m |
4.25 m x 4.94 m |
|
Lower Level |
Recreational, Games Room |
9.11 m |
11.3 m |
9.11 m x 11.3 m |
Utilities
|
Cable
|
Available |
|
Electricity
|
Installed |
|
Sewer
|
Installed |
https://www.realtor.ca/real-estate/28521647/256-peter-rupert-avenue-vaughan-maple-maple



























