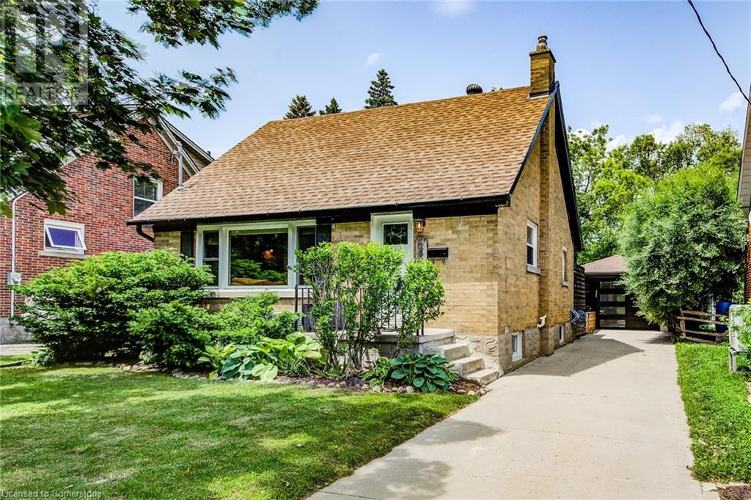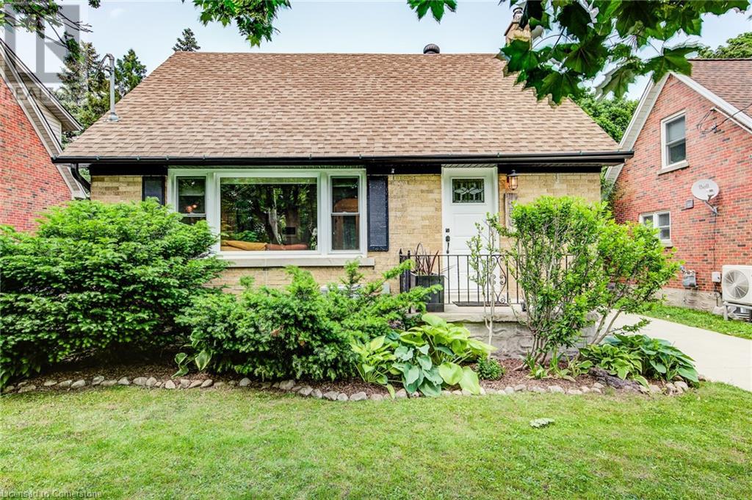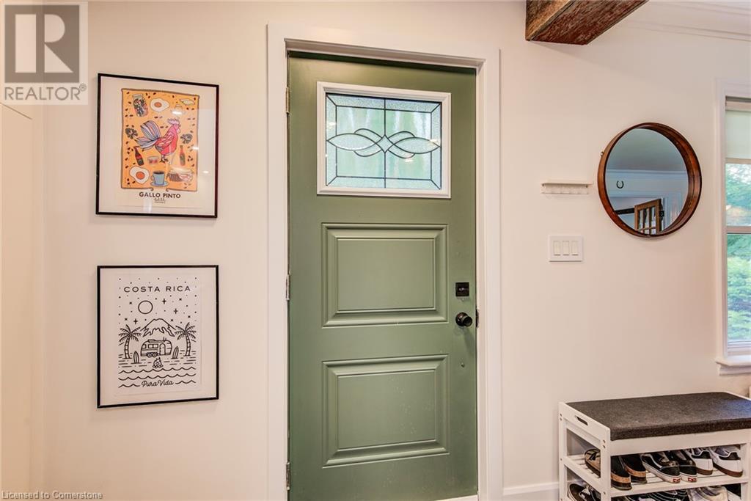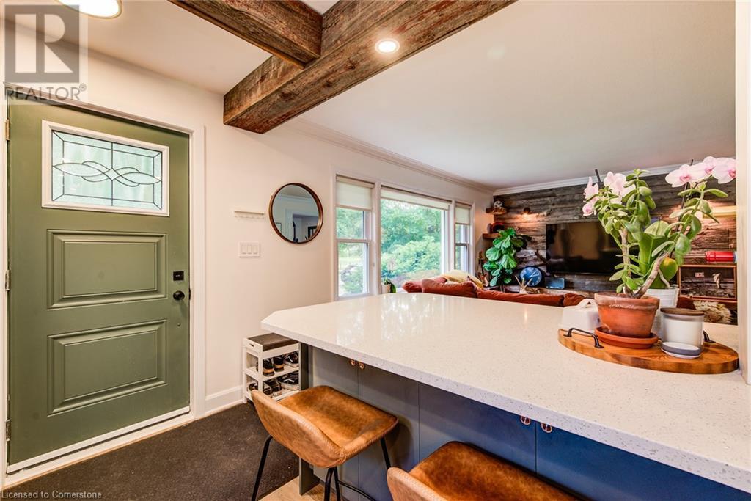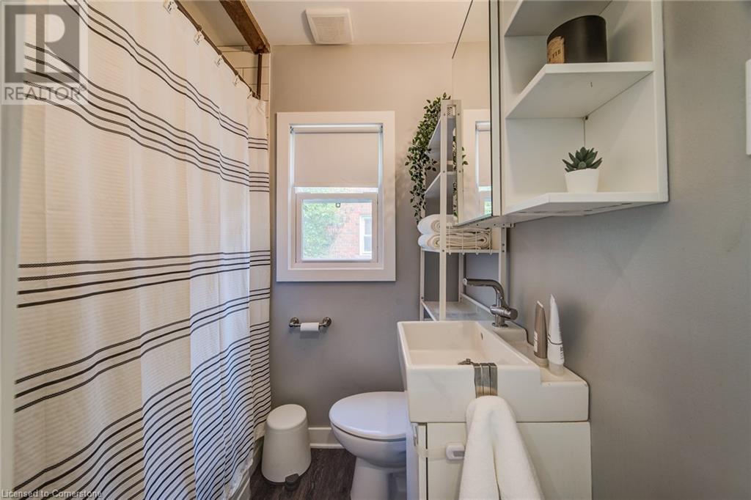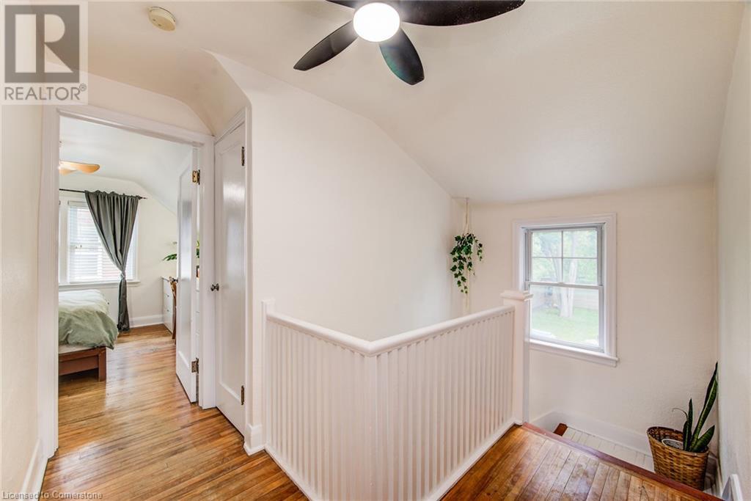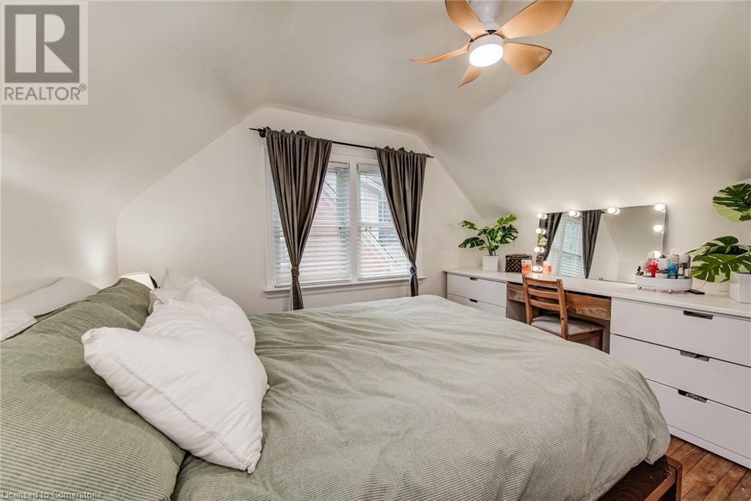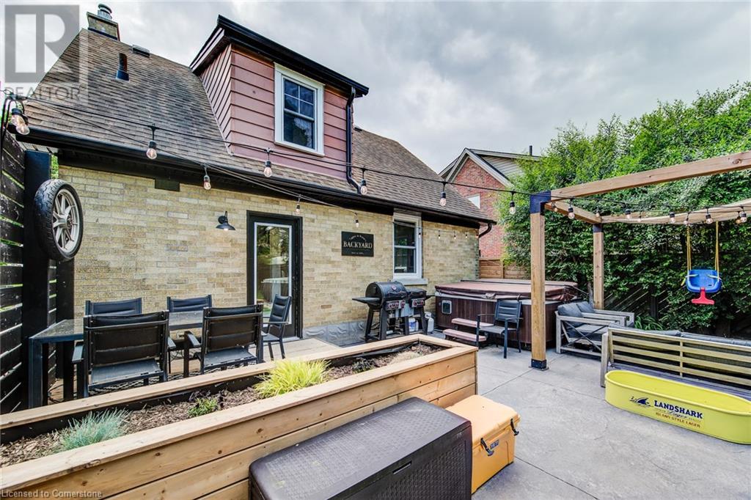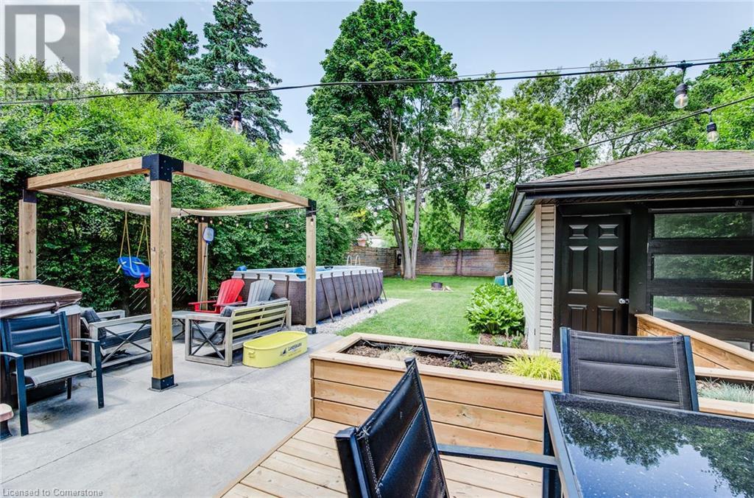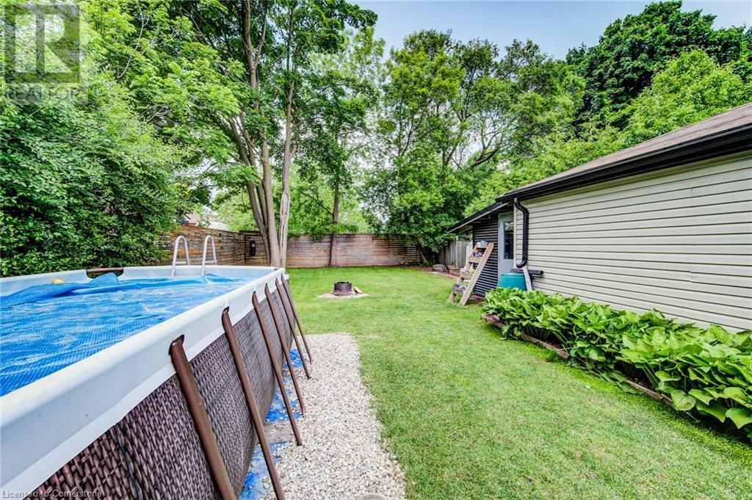256 Mansion Street Kitchener, Ontario N2H 2K7
$599,900
This spectacularly cute and thoroughly updated storey-and-a-half yellow brick home graces Downtown Kitchener’s Mansion Street – right across the road from Weber Park, and inside the bounds of the widely coveted Central Frederick neighbourhood. Welcome to 256 Mansion Street, a perfectly tidy package that offers an ideal spot for your family to put down roots in Waterloo Region! Extensive updates and meticulous details are present throughout, both inside and out. Featuring three bedrooms – including a main floor option, presently in use as a formal dining space, but simple to convert back with its existing closet – and two bathrooms, recent interior finishes include an all-new kitchen and appliance set (2022), as well as a fully finished basement with spray foam insulation and dri-core subflooring. Two more bright and cheery bedrooms are to be found on the second floor. Upgrades keep on coming outside, with a range of newer windows and doors (most main floor windows since 2023, basement windows in 2021, and the front and rear doors in 2022), and updates soffits, fascia and eaves in 2022. The detached garage provides an extra parking space in addition to the three offered by the private concrete drive, but would be just as well-suited as a workshop for handypeople or hobbyists, with its separate 220v panel. The large, private and fully-fenced yard boasts a deck, stamped concrete patio, fire pit, pergola, and even an above-ground pool and hot tub. All this could be yours, located less than a minute from the expressway at Edna/Bruce Street, and walking distance to an absolute bevvy of civic, cultural and recreational amenities in DTK. (id:41954)
Open House
This property has open houses!
1:00 pm
Ends at:3:00 pm
Property Details
| MLS® Number | 40739565 |
| Property Type | Single Family |
| Amenities Near By | Golf Nearby, Hospital, Park, Place Of Worship, Playground, Public Transit, Schools, Shopping |
| Community Features | School Bus |
| Equipment Type | Water Heater |
| Features | Conservation/green Belt |
| Parking Space Total | 4 |
| Pool Type | Above Ground Pool |
| Rental Equipment Type | Water Heater |
| Structure | Shed |
| View Type | City View |
Building
| Bathroom Total | 2 |
| Bedrooms Above Ground | 3 |
| Bedrooms Total | 3 |
| Appliances | Dishwasher, Dryer, Refrigerator, Stove, Water Softener, Water Purifier, Washer, Microwave Built-in |
| Basement Development | Finished |
| Basement Type | Full (finished) |
| Constructed Date | 1950 |
| Construction Style Attachment | Detached |
| Cooling Type | Central Air Conditioning |
| Exterior Finish | Brick |
| Fixture | Ceiling Fans |
| Half Bath Total | 1 |
| Heating Fuel | Natural Gas |
| Heating Type | Forced Air |
| Stories Total | 2 |
| Size Interior | 1084 Sqft |
| Type | House |
| Utility Water | Municipal Water |
Parking
| Detached Garage |
Land
| Access Type | Road Access, Highway Access, Highway Nearby, Rail Access |
| Acreage | No |
| Fence Type | Fence |
| Land Amenities | Golf Nearby, Hospital, Park, Place Of Worship, Playground, Public Transit, Schools, Shopping |
| Sewer | Municipal Sewage System |
| Size Depth | 140 Ft |
| Size Frontage | 43 Ft |
| Size Total Text | Under 1/2 Acre |
| Zoning Description | R-5 |
Rooms
| Level | Type | Length | Width | Dimensions |
|---|---|---|---|---|
| Second Level | Bedroom | 11'9'' x 9'5'' | ||
| Second Level | Primary Bedroom | 11'8'' x 10'8'' | ||
| Basement | Utility Room | 10'5'' x 7'11'' | ||
| Basement | 2pc Bathroom | Measurements not available | ||
| Basement | Recreation Room | 10'4'' x 16'1'' | ||
| Basement | Family Room | 10'2'' x 16'5'' | ||
| Main Level | 4pc Bathroom | Measurements not available | ||
| Main Level | Bedroom | 11'1'' x 10'6'' | ||
| Main Level | Living Room | 11'2'' x 16'5'' | ||
| Main Level | Kitchen | 15'9'' x 8'3'' |
https://www.realtor.ca/real-estate/28458016/256-mansion-street-kitchener
Interested?
Contact us for more information
