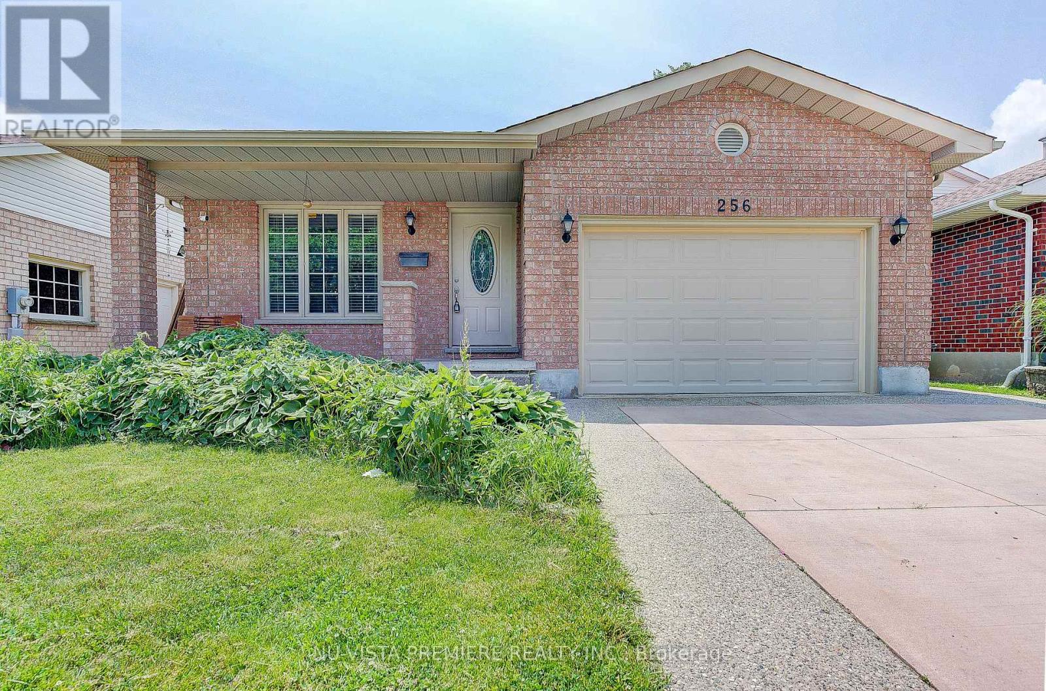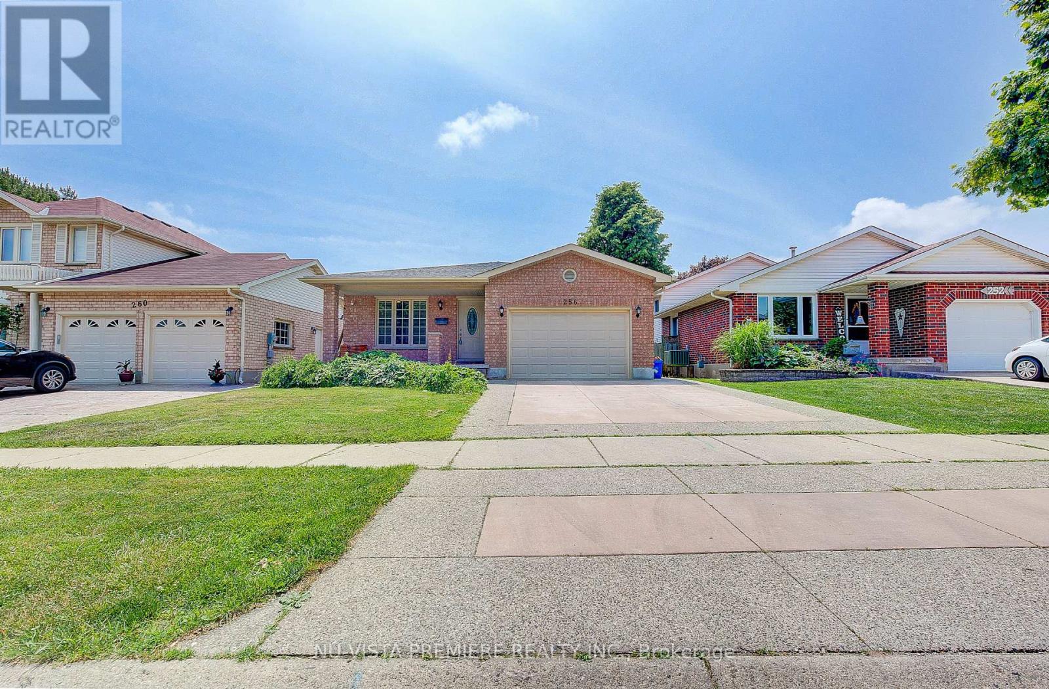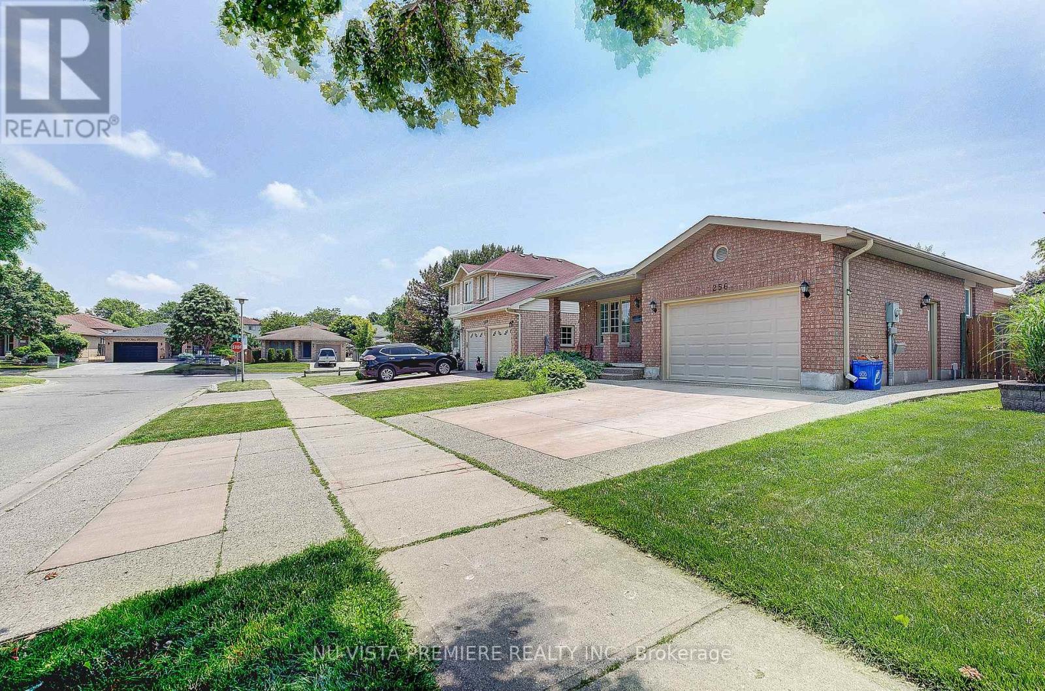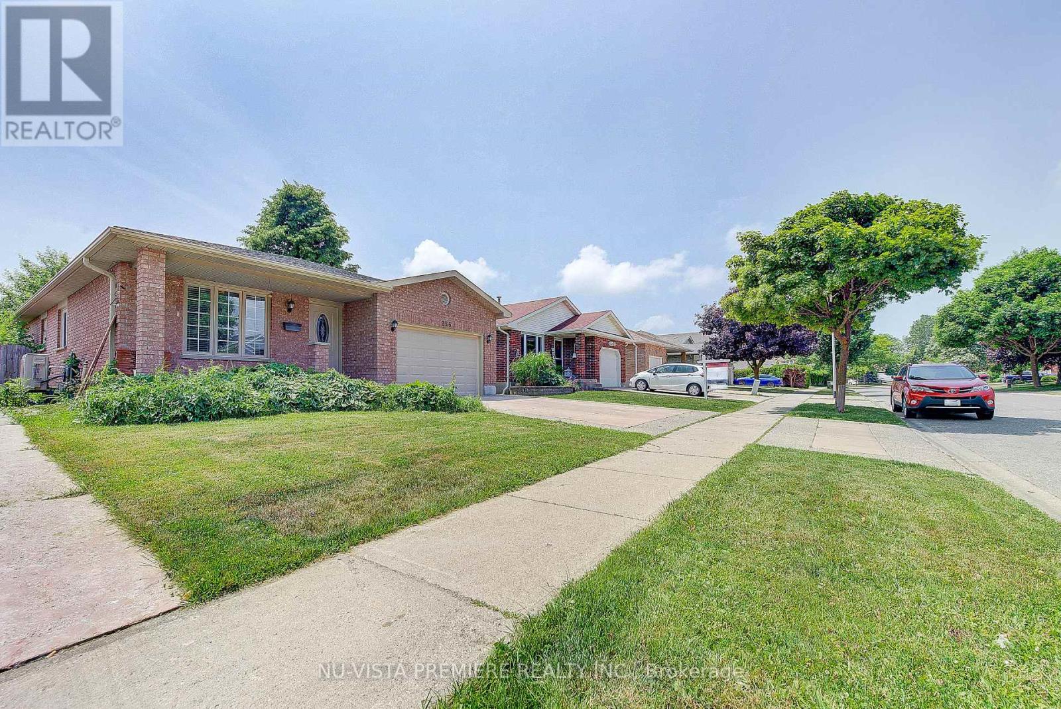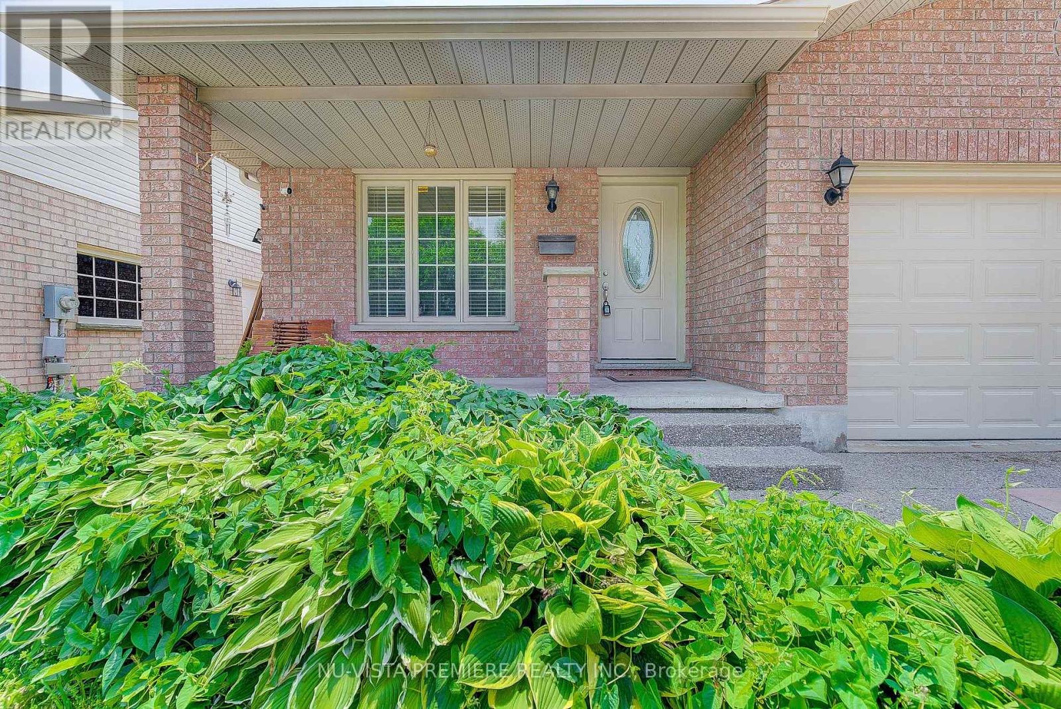4 Bedroom
2 Bathroom
1100 - 1500 sqft
Bungalow
Forced Air
$659,900
Welcome to 256 Josselyn Drive, a solid all-brick bungalow on a quiet crescent in South London's White Oaks neighbourhood. This freshly painted 3+1 bedroom, 2-bathroom home features hardwood floors throughout the open living and dining area, and a bright, family-sized kitchen with classic white cabinets. The primary bedroom has a walk-in closet, and the 5-piece main bath is perfect for busy mornings. Downstairs offers great flexibility with a rec room, living room, dining area, bedroom, and a 3-piece bath. The rec room also has a sink and rough-ins for a stove and hood range, ideal for a future granny suite. You'll also find main-floor laundry, a 1.5-car garage with inside access, and a separate side entrance to the fully fenced backyard. Close to White Oaks Mall, schools, parks, transit, and the 401. A move-in-ready home with plenty of potential. Book your showing today!*Some photos are digitally staged* (id:41954)
Property Details
|
MLS® Number
|
X12235577 |
|
Property Type
|
Single Family |
|
Community Name
|
South X |
|
Amenities Near By
|
Hospital |
|
Easement
|
Sub Division Covenants |
|
Features
|
Flat Site, Sump Pump |
|
Parking Space Total
|
3 |
Building
|
Bathroom Total
|
2 |
|
Bedrooms Above Ground
|
3 |
|
Bedrooms Below Ground
|
1 |
|
Bedrooms Total
|
4 |
|
Age
|
31 To 50 Years |
|
Appliances
|
Water Heater, Central Vacuum, Water Meter, Dishwasher, Dryer, Microwave, Stove, Washer, Refrigerator |
|
Architectural Style
|
Bungalow |
|
Basement Development
|
Finished |
|
Basement Type
|
Full (finished) |
|
Construction Style Attachment
|
Detached |
|
Exterior Finish
|
Brick |
|
Fire Protection
|
Smoke Detectors |
|
Flooring Type
|
Hardwood |
|
Foundation Type
|
Poured Concrete |
|
Heating Type
|
Forced Air |
|
Stories Total
|
1 |
|
Size Interior
|
1100 - 1500 Sqft |
|
Type
|
House |
|
Utility Water
|
Municipal Water |
Parking
Land
|
Acreage
|
No |
|
Land Amenities
|
Hospital |
|
Sewer
|
Sanitary Sewer |
|
Size Depth
|
108 Ft |
|
Size Frontage
|
41 Ft |
|
Size Irregular
|
41 X 108 Ft |
|
Size Total Text
|
41 X 108 Ft|under 1/2 Acre |
|
Zoning Description
|
R1-4 |
Rooms
| Level |
Type |
Length |
Width |
Dimensions |
|
Lower Level |
Recreational, Games Room |
3.76 m |
4.57 m |
3.76 m x 4.57 m |
|
Lower Level |
Bathroom |
|
|
Measurements not available |
|
Lower Level |
Family Room |
6.17 m |
4.8 m |
6.17 m x 4.8 m |
|
Lower Level |
Bedroom 4 |
2.92 m |
3.1 m |
2.92 m x 3.1 m |
|
Lower Level |
Dining Room |
4.22 m |
2.82 m |
4.22 m x 2.82 m |
|
Main Level |
Living Room |
4.57 m |
3.35 m |
4.57 m x 3.35 m |
|
Main Level |
Bathroom |
|
|
Measurements not available |
|
Main Level |
Dining Room |
3.25 m |
3.35 m |
3.25 m x 3.35 m |
|
Main Level |
Kitchen |
5.91 m |
4.08 m |
5.91 m x 4.08 m |
|
Main Level |
Primary Bedroom |
3.25 m |
4.47 m |
3.25 m x 4.47 m |
|
Main Level |
Bedroom 2 |
3.63 m |
3.35 m |
3.63 m x 3.35 m |
|
Main Level |
Bedroom 3 |
3.37 m |
3.37 m |
3.37 m x 3.37 m |
Utilities
|
Cable
|
Available |
|
Electricity
|
Installed |
|
Wireless
|
Available |
https://www.realtor.ca/real-estate/28499483/256-josselyn-drive-london-south-south-x-south-x
