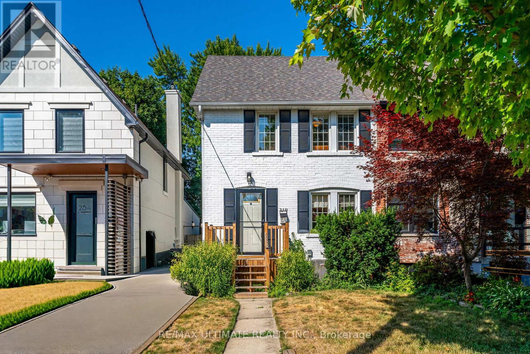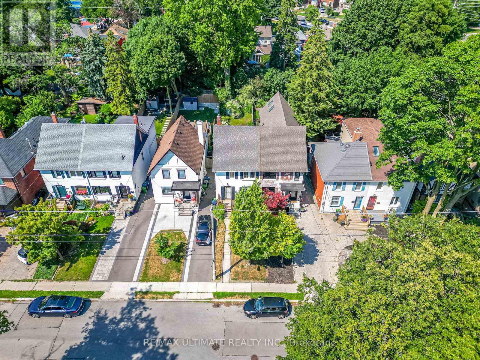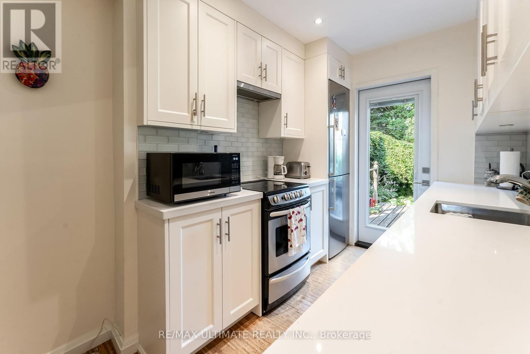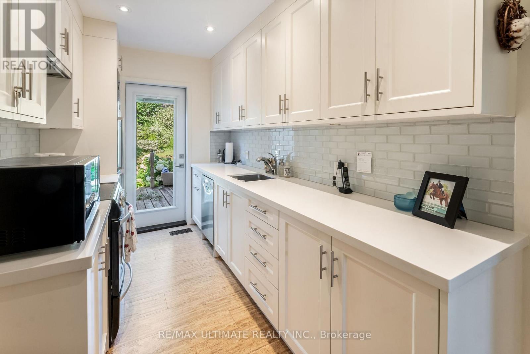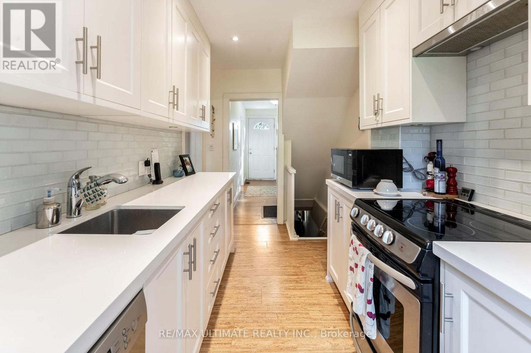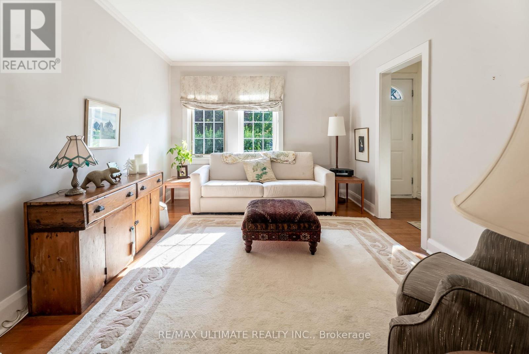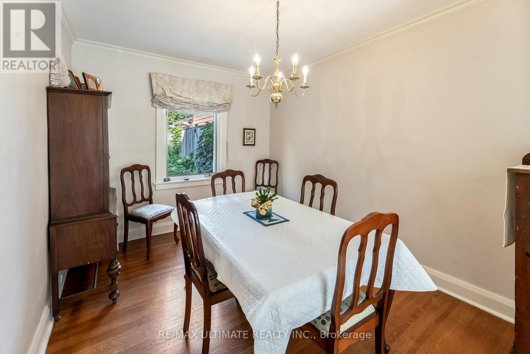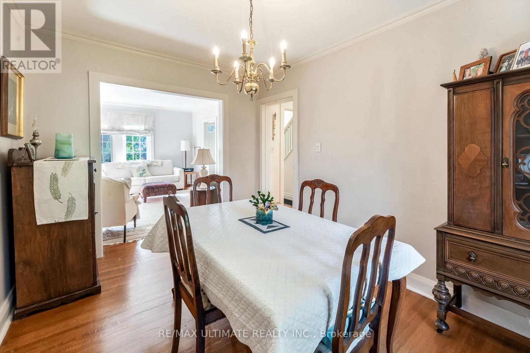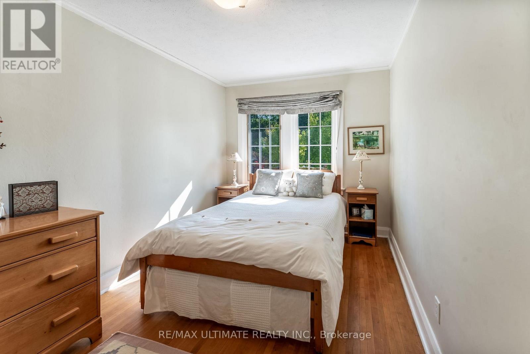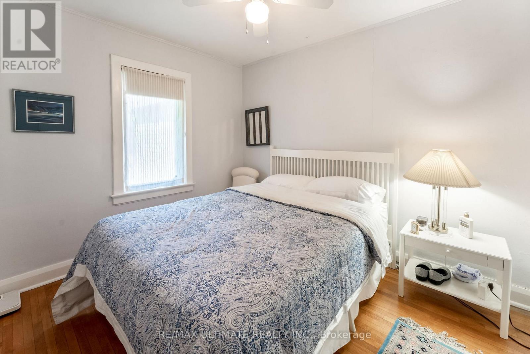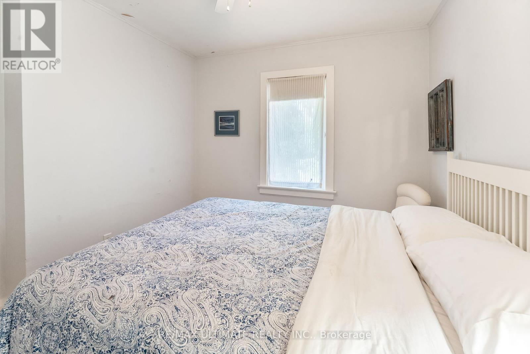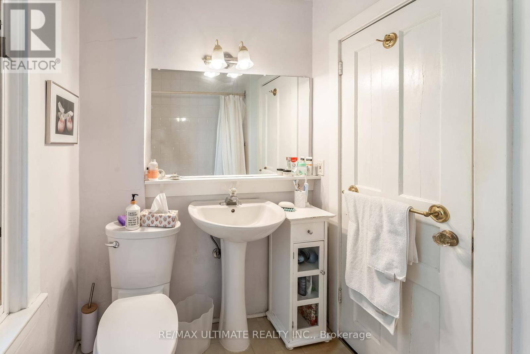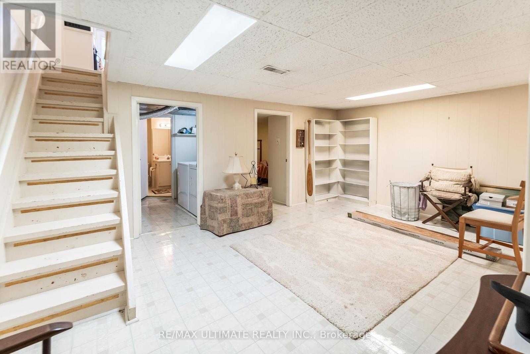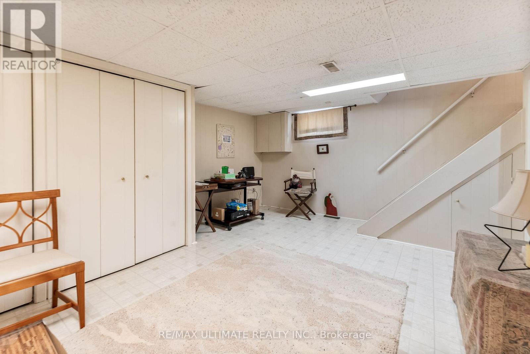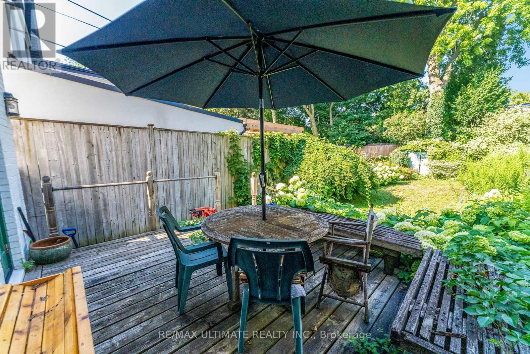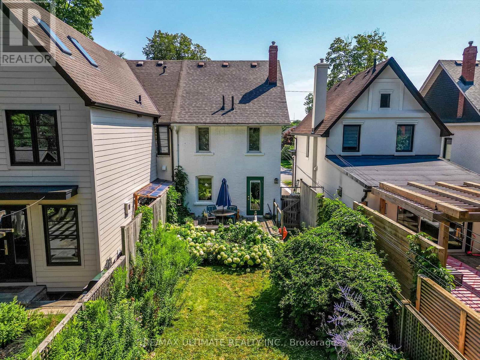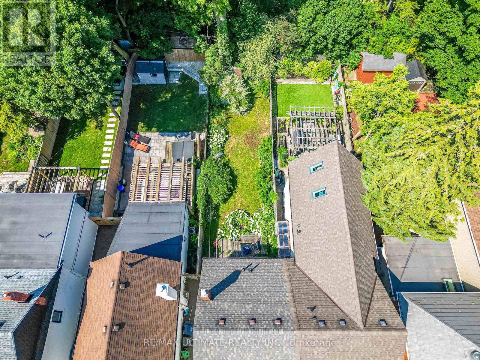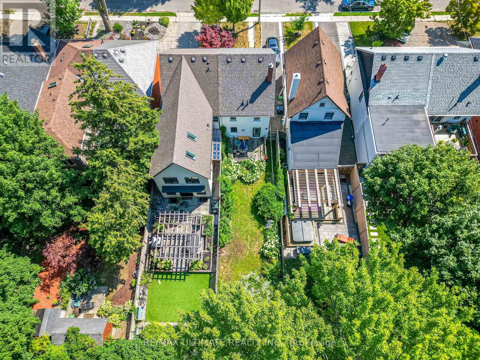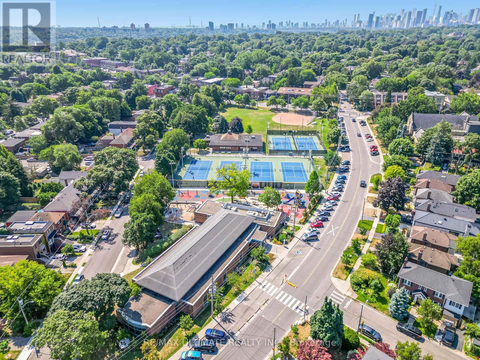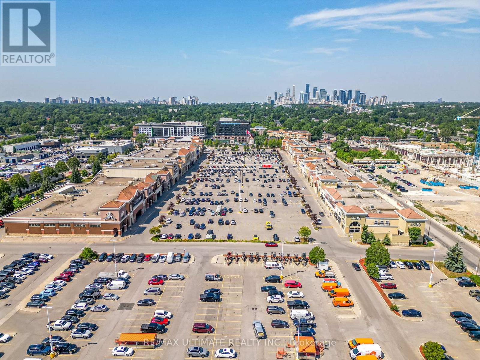256 Airdrie Road Toronto (Leaside), Ontario M4G 1N1
$1,148,000
Welcome to this charming semi-detached home in the heart of South Leaside! Featuring 3+1 bedrooms and 2 bathrooms, this well-maintained property sits on a generous 22.25 x 133 ft lot. The main floor boasts original hardwood floors and an updated galley kitchen that opens up to a sun-filled west-facing backyard perfect for relaxing or entertaining. Whether you're looking to add your personal touch or build your dream home, this is an incredible opportunity in one of Torontos most sought-after neighbourhoods. Fantastic neighbours! Ideally located just steps from Trace Manes Park, Leaside Library, Leaside Arena, and top shopping destinations like Longos and Farm Boy. Enjoy easy access to restaurants, public transit, and a top-tier school district: Rolph Road PS, Bessborough PS, St. Anselm Catholic School, and Leaside High School.Don't miss your chance to live in this vibrant, family-friendly community! (id:41954)
Open House
This property has open houses!
2:00 pm
Ends at:4:00 pm
Property Details
| MLS® Number | C12434540 |
| Property Type | Single Family |
| Community Name | Leaside |
| Equipment Type | Water Heater |
| Rental Equipment Type | Water Heater |
Building
| Bathroom Total | 2 |
| Bedrooms Above Ground | 3 |
| Bedrooms Below Ground | 1 |
| Bedrooms Total | 4 |
| Appliances | Water Heater, Dishwasher, Dryer, Stove, Washer, Window Coverings, Refrigerator |
| Basement Development | Finished |
| Basement Features | Separate Entrance |
| Basement Type | N/a (finished) |
| Construction Style Attachment | Semi-detached |
| Cooling Type | Central Air Conditioning |
| Exterior Finish | Brick |
| Flooring Type | Hardwood, Carpeted |
| Foundation Type | Block |
| Heating Fuel | Natural Gas |
| Heating Type | Forced Air |
| Stories Total | 2 |
| Size Interior | 700 - 1100 Sqft |
| Type | House |
| Utility Water | Municipal Water |
Parking
| No Garage |
Land
| Acreage | No |
| Sewer | Sanitary Sewer |
| Size Depth | 133 Ft |
| Size Frontage | 22 Ft ,3 In |
| Size Irregular | 22.3 X 133 Ft |
| Size Total Text | 22.3 X 133 Ft |
Rooms
| Level | Type | Length | Width | Dimensions |
|---|---|---|---|---|
| Second Level | Primary Bedroom | 4.23 m | 2.68 m | 4.23 m x 2.68 m |
| Second Level | Bedroom 2 | 3.26 m | 2.83 m | 3.26 m x 2.83 m |
| Second Level | Bedroom 3 | 2.77 m | 2.16 m | 2.77 m x 2.16 m |
| Basement | Recreational, Games Room | 4.91 m | 3.96 m | 4.91 m x 3.96 m |
| Basement | Bedroom | 3.41 m | 2.35 m | 3.41 m x 2.35 m |
| Main Level | Foyer | 2.65 m | 1.55 m | 2.65 m x 1.55 m |
| Main Level | Kitchen | 3.07 m | 2.16 m | 3.07 m x 2.16 m |
| Main Level | Living Room | 4.23 m | 3.23 m | 4.23 m x 3.23 m |
| Main Level | Dining Room | 3.69 m | 2.83 m | 3.69 m x 2.83 m |
https://www.realtor.ca/real-estate/28929895/256-airdrie-road-toronto-leaside-leaside
Interested?
Contact us for more information
