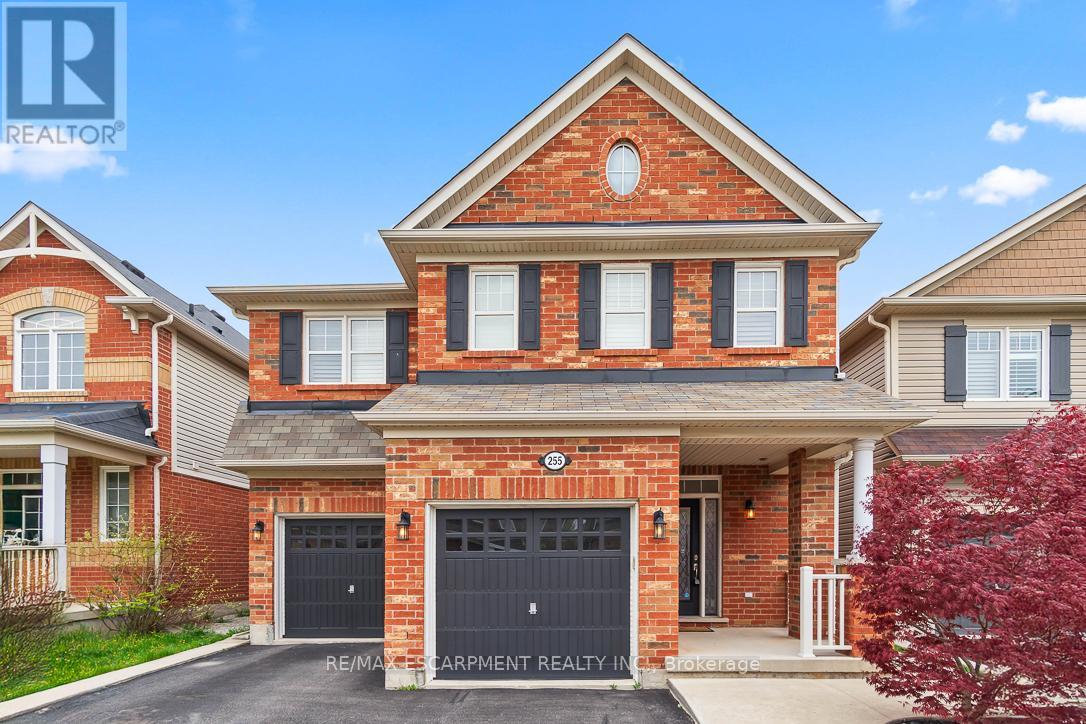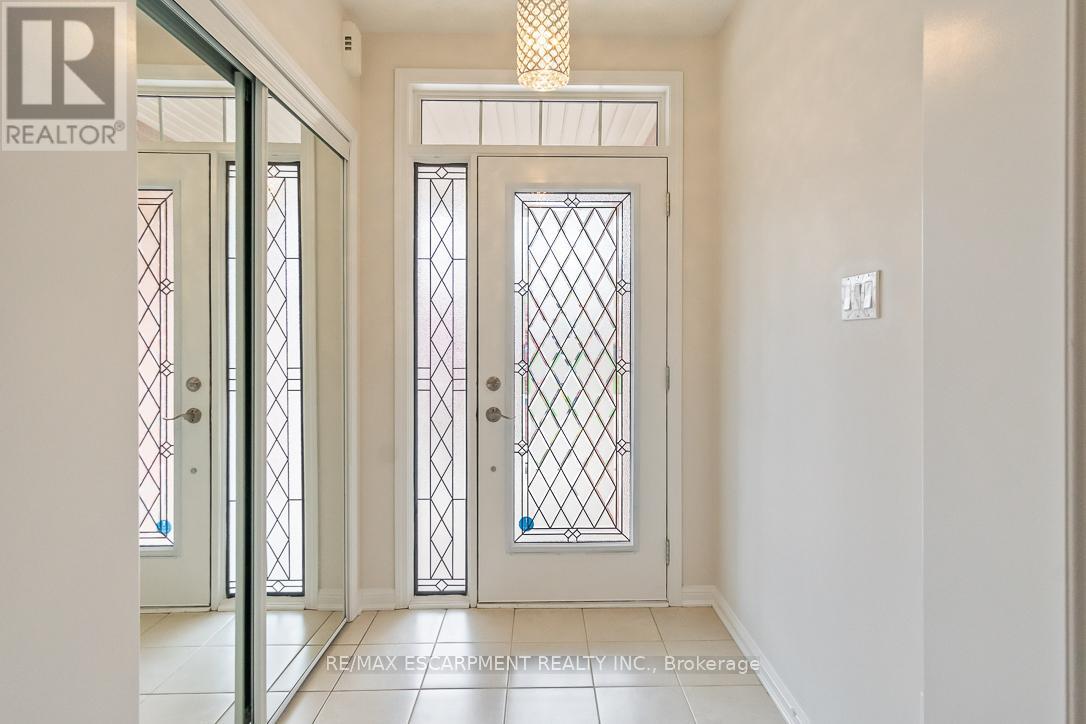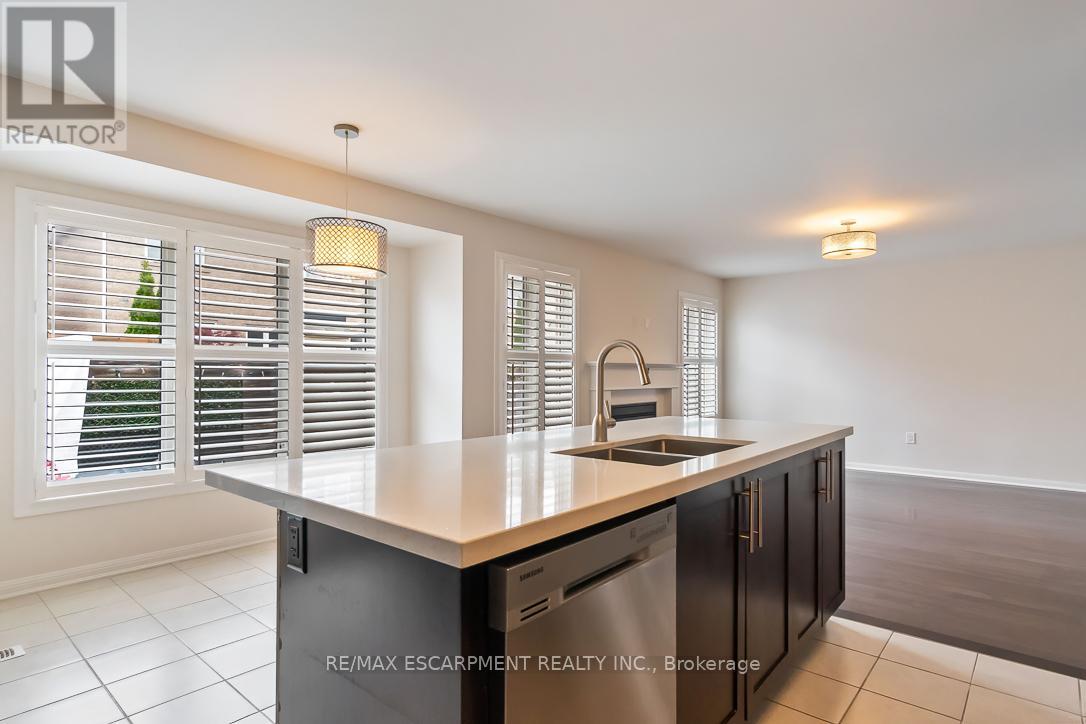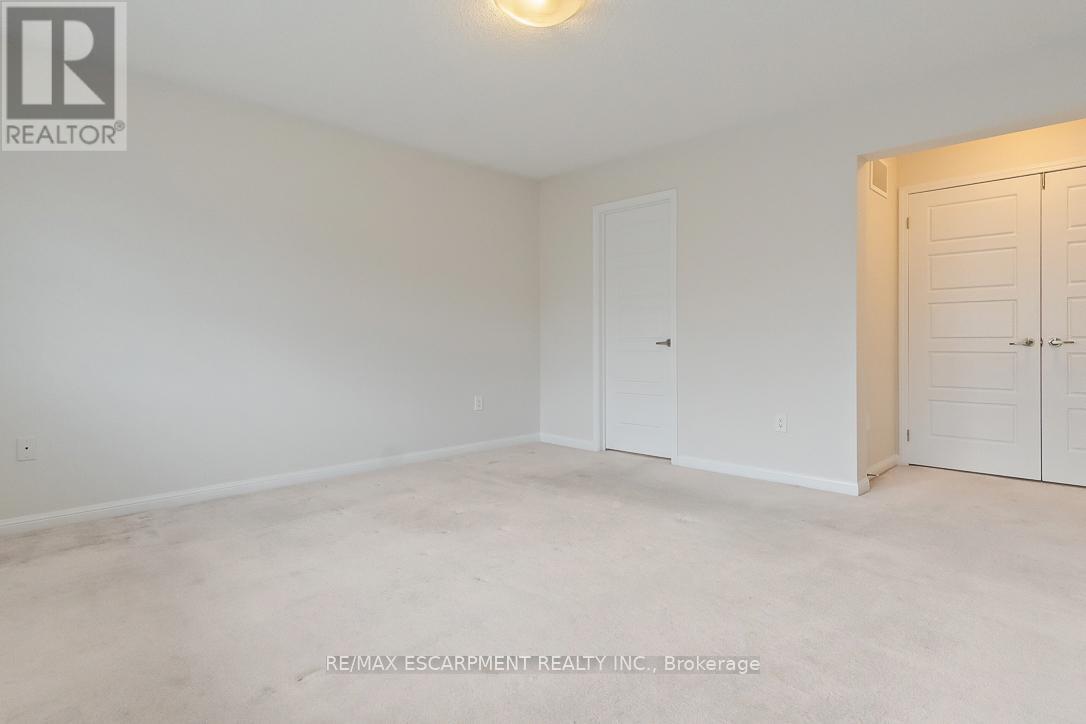4 Bedroom
3 Bathroom
2500 - 3000 sqft
Fireplace
Central Air Conditioning
Forced Air
$1,399,000
Welcome to this stunning double car garage home situated in the sought after Wilmott neighborhood of Milton. This home is situated on a quiet family friendly crescent and offers a functional floorplan. The main level features, a private dining room, office, bright foyer, and great room with gas fireplace overlooking the backyard. The chefs kitchen features granite counter tops and plenty of space and an open concept layout. The upper-level features four large sized bedrooms, with oversized closets and an upstairs laundry. Enjoy pride of owner ship with a custom glass main-door, accent wallpapers on the main-floor and a backyard with landscaping and custom-built deck. Close to all amenities, schools and parks. A home not to miss! (id:41954)
Property Details
|
MLS® Number
|
W12142988 |
|
Property Type
|
Single Family |
|
Community Name
|
1038 - WI Willmott |
|
Amenities Near By
|
Park, Place Of Worship, Public Transit, Schools |
|
Community Features
|
Community Centre |
|
Features
|
Lighting |
|
Parking Space Total
|
4 |
|
Structure
|
Deck, Patio(s) |
Building
|
Bathroom Total
|
3 |
|
Bedrooms Above Ground
|
4 |
|
Bedrooms Total
|
4 |
|
Age
|
6 To 15 Years |
|
Appliances
|
Garage Door Opener Remote(s), Range, Water Heater |
|
Basement Development
|
Unfinished |
|
Basement Type
|
N/a (unfinished) |
|
Construction Style Attachment
|
Detached |
|
Cooling Type
|
Central Air Conditioning |
|
Exterior Finish
|
Brick |
|
Fireplace Present
|
Yes |
|
Foundation Type
|
Poured Concrete |
|
Half Bath Total
|
1 |
|
Heating Fuel
|
Natural Gas |
|
Heating Type
|
Forced Air |
|
Stories Total
|
2 |
|
Size Interior
|
2500 - 3000 Sqft |
|
Type
|
House |
|
Utility Water
|
Municipal Water |
Parking
Land
|
Acreage
|
No |
|
Fence Type
|
Fenced Yard |
|
Land Amenities
|
Park, Place Of Worship, Public Transit, Schools |
|
Size Depth
|
89 Ft |
|
Size Frontage
|
37 Ft ,10 In |
|
Size Irregular
|
37.9 X 89 Ft ; 15.54ft X 88.60ft X 37.93ft X 89.02ft |
|
Size Total Text
|
37.9 X 89 Ft ; 15.54ft X 88.60ft X 37.93ft X 89.02ft|under 1/2 Acre |
|
Zoning Description
|
A |
Rooms
| Level |
Type |
Length |
Width |
Dimensions |
|
Second Level |
Bedroom |
3.99 m |
3.63 m |
3.99 m x 3.63 m |
|
Second Level |
Bedroom |
3.78 m |
3.35 m |
3.78 m x 3.35 m |
|
Second Level |
Bathroom |
3.43 m |
2.54 m |
3.43 m x 2.54 m |
|
Second Level |
Laundry Room |
2.57 m |
1.78 m |
2.57 m x 1.78 m |
|
Second Level |
Primary Bedroom |
4.39 m |
4.24 m |
4.39 m x 4.24 m |
|
Second Level |
Bathroom |
4.11 m |
3.33 m |
4.11 m x 3.33 m |
|
Second Level |
Bedroom |
4.52 m |
3.78 m |
4.52 m x 3.78 m |
|
Lower Level |
Other |
10.36 m |
8.53 m |
10.36 m x 8.53 m |
|
Lower Level |
Other |
4.83 m |
2.16 m |
4.83 m x 2.16 m |
|
Main Level |
Foyer |
3.15 m |
2.31 m |
3.15 m x 2.31 m |
|
Main Level |
Bathroom |
2.62 m |
0.94 m |
2.62 m x 0.94 m |
|
Main Level |
Office |
3.28 m |
3.07 m |
3.28 m x 3.07 m |
|
Main Level |
Dining Room |
4.47 m |
3.35 m |
4.47 m x 3.35 m |
|
Main Level |
Kitchen |
4.01 m |
2.59 m |
4.01 m x 2.59 m |
|
Main Level |
Eating Area |
4.01 m |
2.46 m |
4.01 m x 2.46 m |
|
Main Level |
Great Room |
4.62 m |
4.24 m |
4.62 m x 4.24 m |
https://www.realtor.ca/real-estate/28300391/255-monaghan-crescent-milton-wi-willmott-1038-wi-willmott



















































