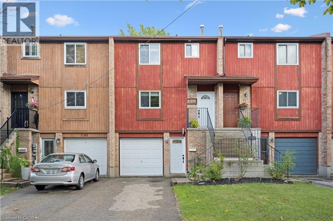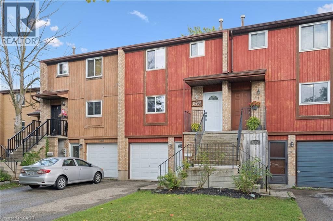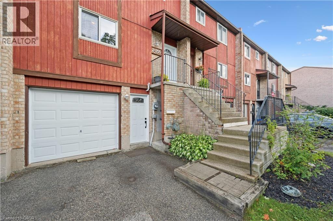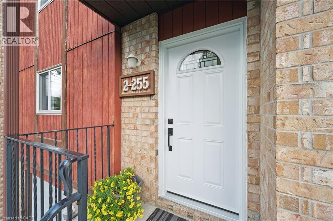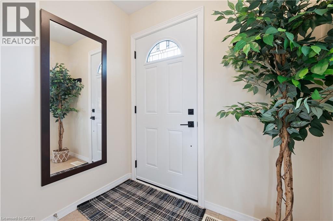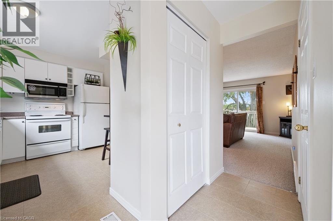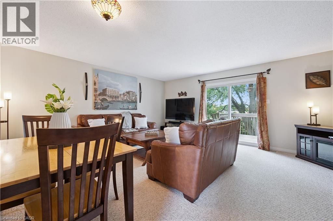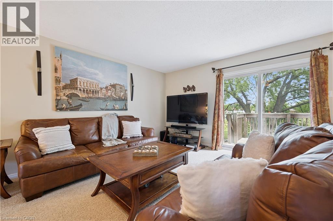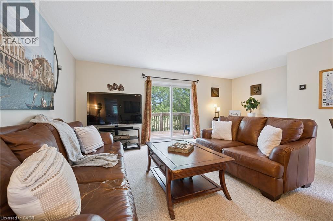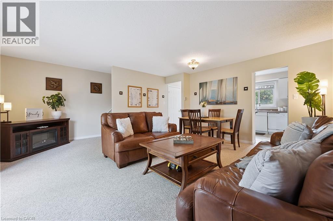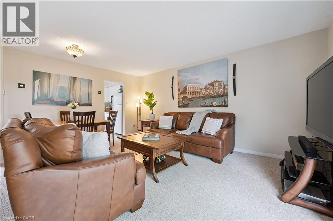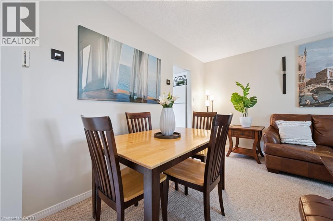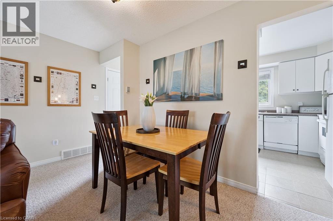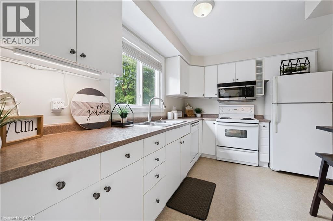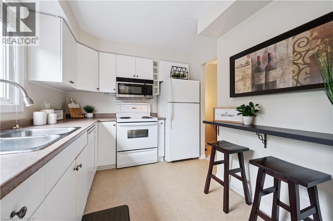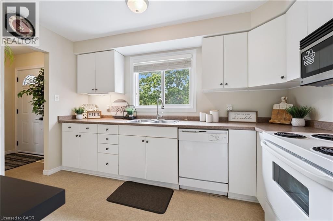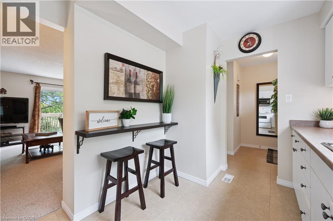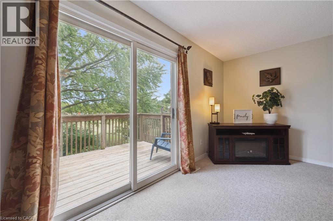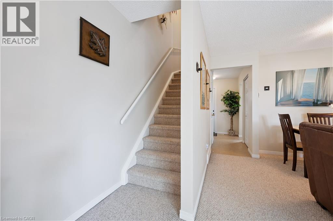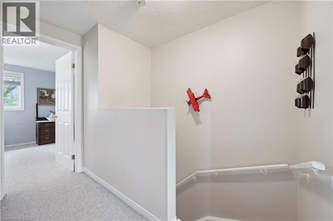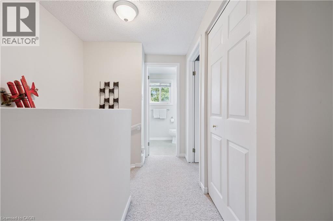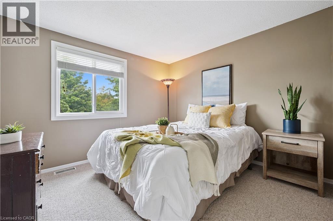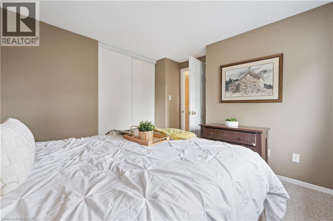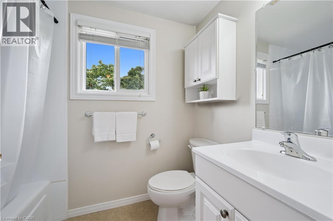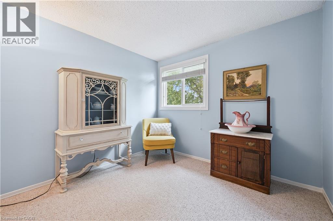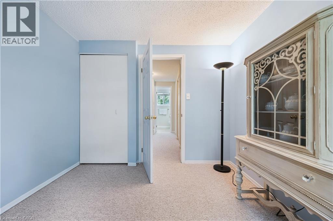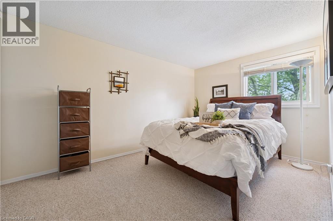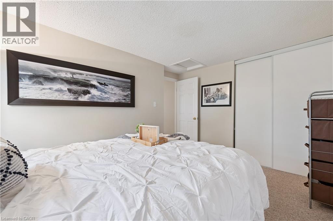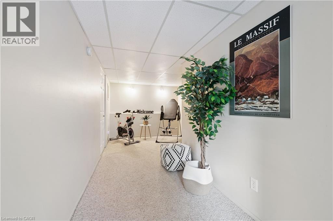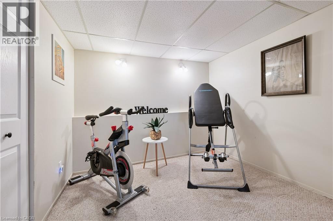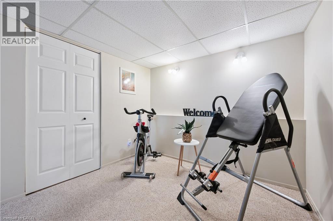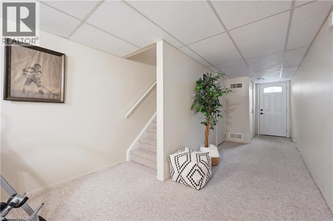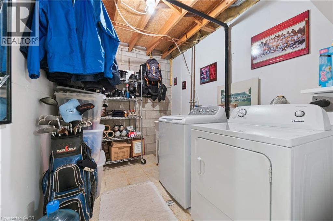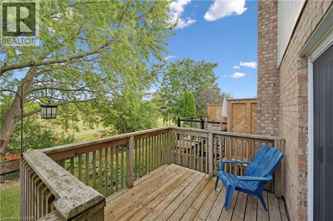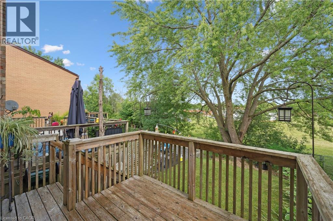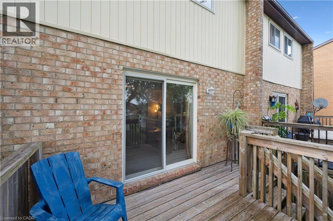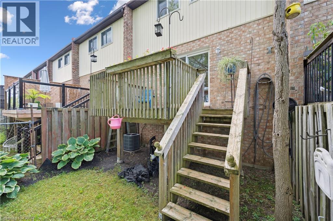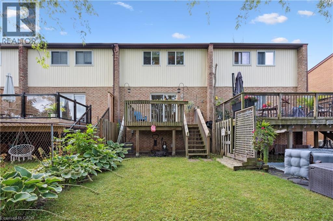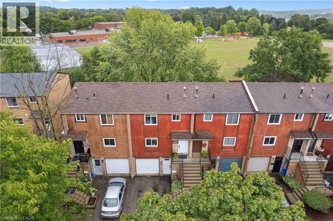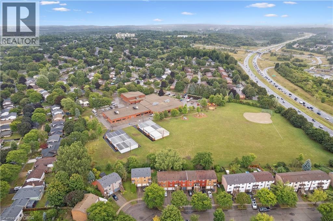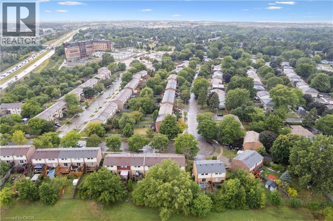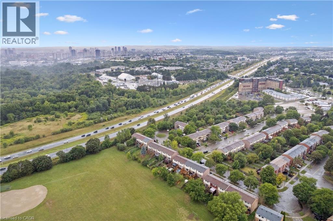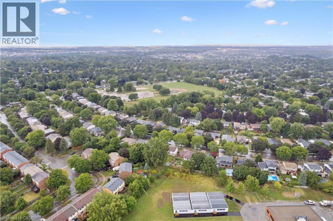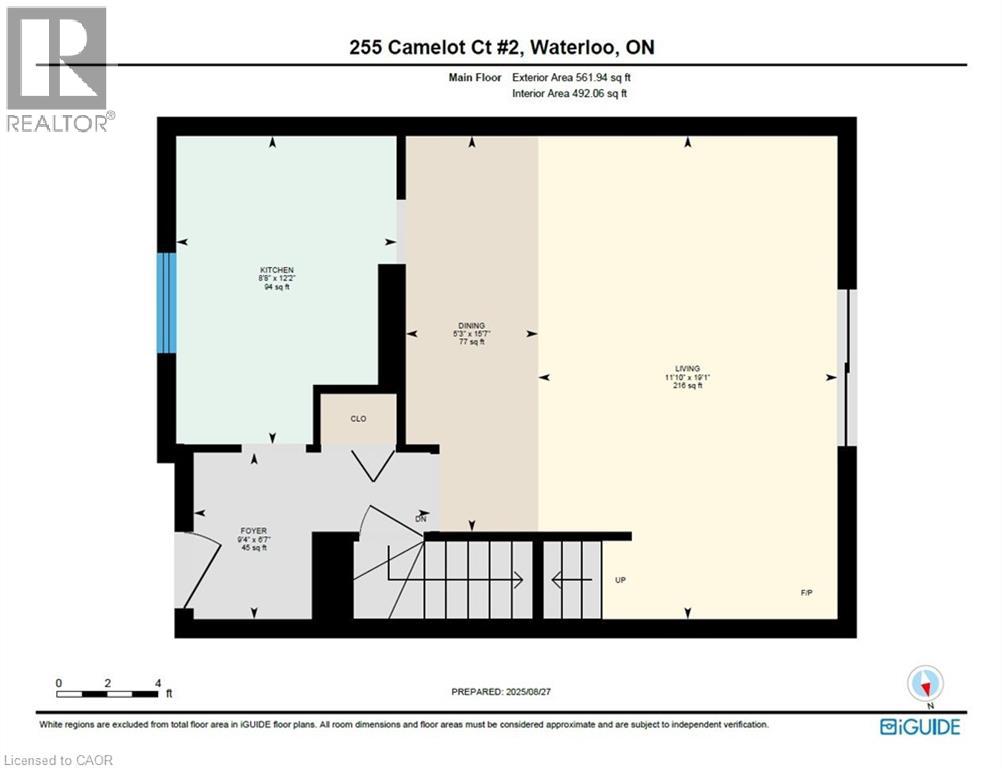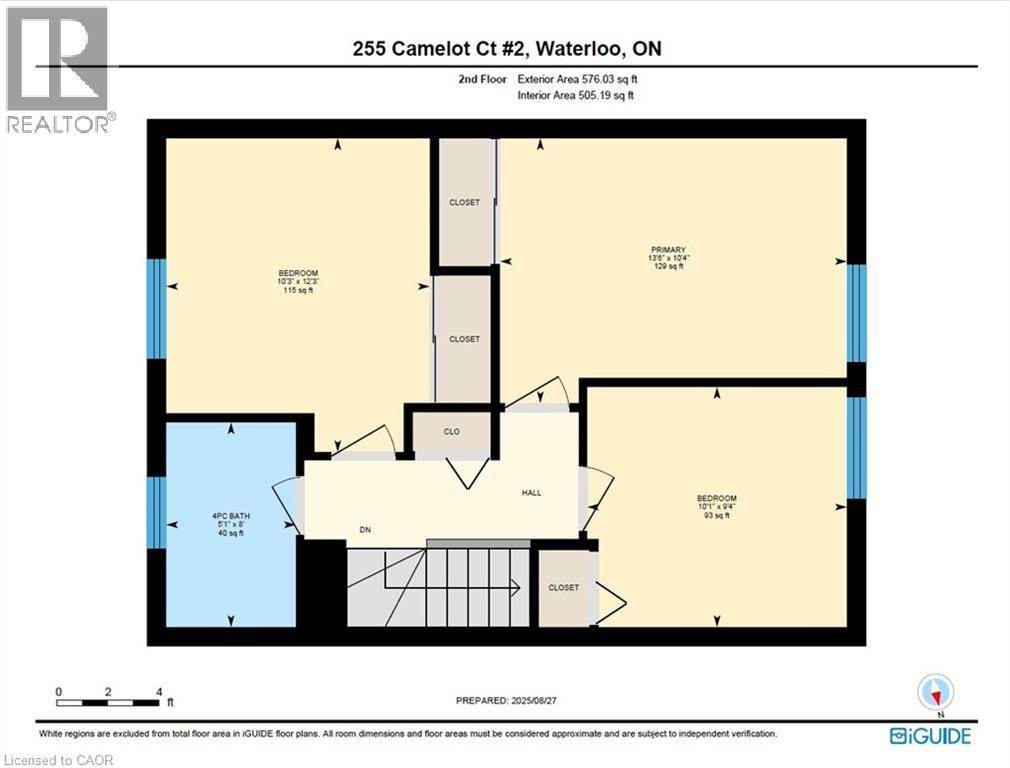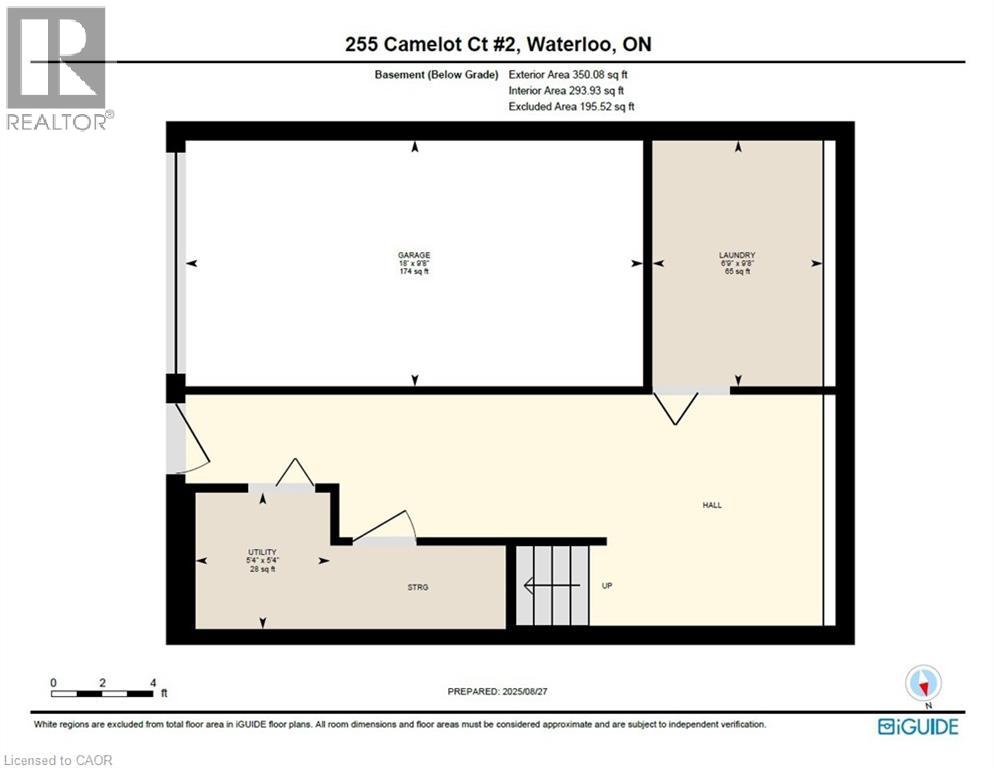255 Camelot Court Unit# 2 Waterloo, Ontario N2K 3G1
$529,999
Welcome to 2-255 Camelot Court, a lovely 2-storey freehold townhome located in the heart of Waterloo’s desirable Lincoln Village. This 3-bedroom, 1-bath home is perfect for families, first-time buyers, or investors looking for a great opportunity in a family-friendly neighbourhood. Step inside to find a bright and functional layout with generous living spaces and plenty of natural light. Upstairs, three comfortable bedrooms and a full bathroom provide the ideal retreat for the whole family. The backyard backs onto Sandowne Public School, offering rare privacy with no rear neighbours, and features a deck off the living room—providing a wonderful outdoor space to relax or entertain. An attached garage and driveway allow parking for two vehicles, adding to the home’s convenience. Located just minutes from shopping, schools, parks, and with quick access to Highway 7/8, this home makes commuting or getting around town a breeze. Don’t miss your chance to own a freehold townhome in one of Waterloo’s most established and welcoming communities! (id:41954)
Open House
This property has open houses!
2:00 pm
Ends at:4:00 pm
Property Details
| MLS® Number | 40770252 |
| Property Type | Single Family |
| Amenities Near By | Public Transit, Schools |
| Community Features | Quiet Area |
| Equipment Type | Rental Water Softener, Water Heater |
| Features | Cul-de-sac, Automatic Garage Door Opener, Private Yard |
| Parking Space Total | 3 |
| Rental Equipment Type | Rental Water Softener, Water Heater |
| Structure | Porch |
Building
| Bathroom Total | 1 |
| Bedrooms Above Ground | 3 |
| Bedrooms Total | 3 |
| Appliances | Dishwasher, Dryer, Refrigerator, Stove, Water Softener, Washer, Microwave Built-in, Window Coverings, Garage Door Opener |
| Architectural Style | 2 Level |
| Basement Development | Finished |
| Basement Type | Full (finished) |
| Constructed Date | 1984 |
| Construction Material | Wood Frame |
| Construction Style Attachment | Attached |
| Cooling Type | Central Air Conditioning |
| Exterior Finish | Brick, Wood |
| Foundation Type | Poured Concrete |
| Heating Fuel | Natural Gas |
| Heating Type | Forced Air |
| Stories Total | 2 |
| Size Interior | 1488 Sqft |
| Type | Row / Townhouse |
| Utility Water | Municipal Water |
Parking
| Attached Garage |
Land
| Access Type | Highway Access, Highway Nearby |
| Acreage | No |
| Fence Type | Partially Fenced |
| Land Amenities | Public Transit, Schools |
| Landscape Features | Landscaped |
| Sewer | Municipal Sewage System |
| Size Depth | 106 Ft |
| Size Frontage | 20 Ft |
| Size Total Text | Under 1/2 Acre |
| Zoning Description | Md |
Rooms
| Level | Type | Length | Width | Dimensions |
|---|---|---|---|---|
| Second Level | 4pc Bathroom | 5'1'' x 8'0'' | ||
| Second Level | Bedroom | 10'3'' x 12'3'' | ||
| Second Level | Bedroom | 10'1'' x 9'4'' | ||
| Second Level | Primary Bedroom | 13'6'' x 10'4'' | ||
| Lower Level | Other | Measurements not available | ||
| Lower Level | Laundry Room | 6'9'' x 9'8'' | ||
| Lower Level | Utility Room | 5'4'' x 5'4'' | ||
| Main Level | Family Room | 11'10'' x 19'1'' | ||
| Main Level | Dining Room | 5'3'' x 15'7'' | ||
| Main Level | Kitchen | 8'8'' x 12'2'' | ||
| Main Level | Foyer | 9'4'' x 6'7'' |
https://www.realtor.ca/real-estate/28899391/255-camelot-court-unit-2-waterloo
Interested?
Contact us for more information
