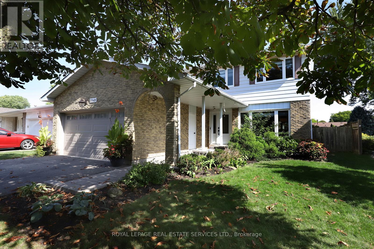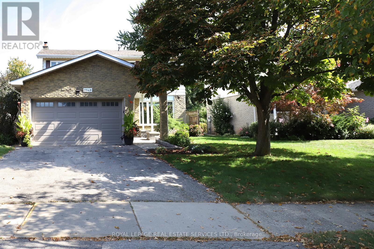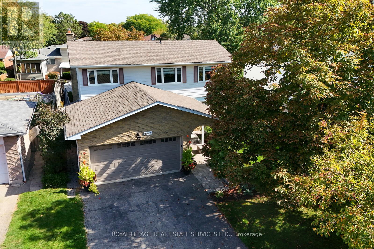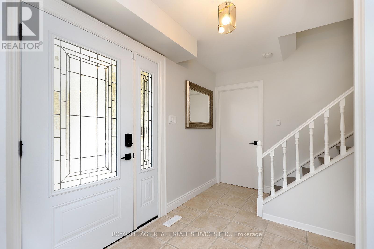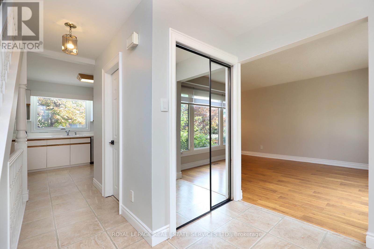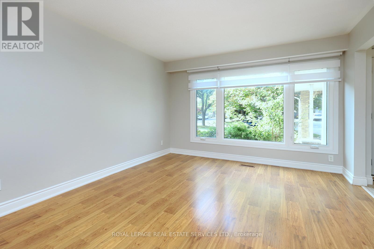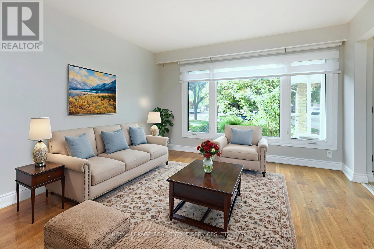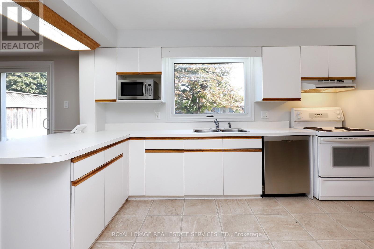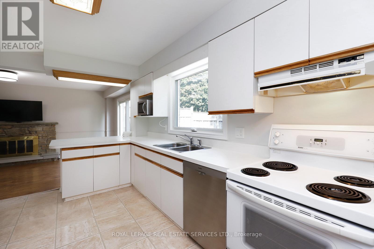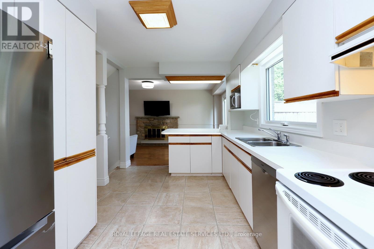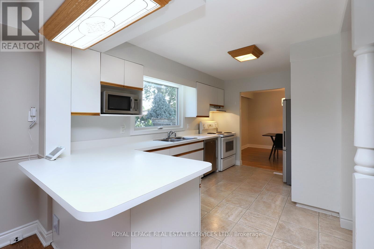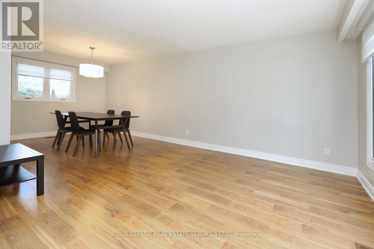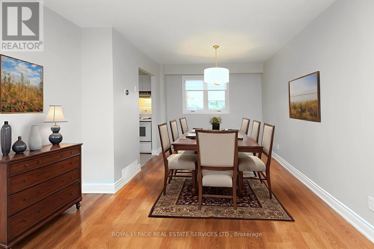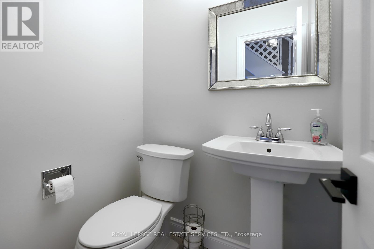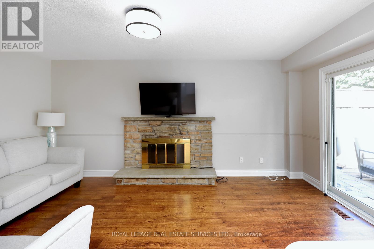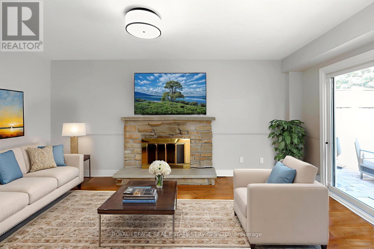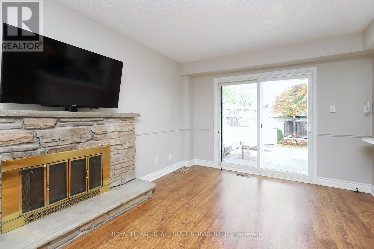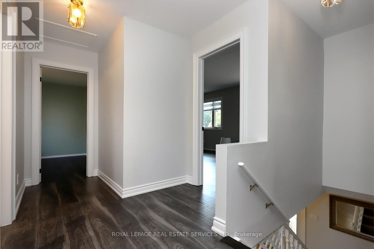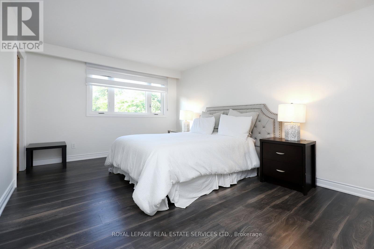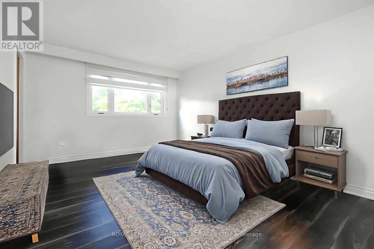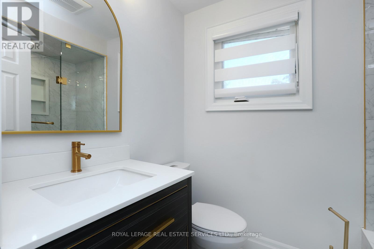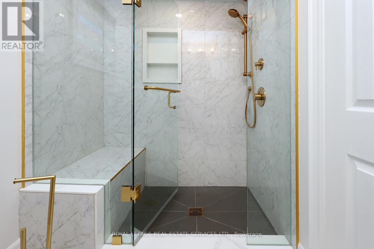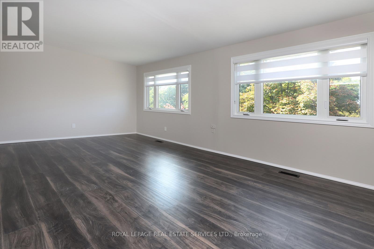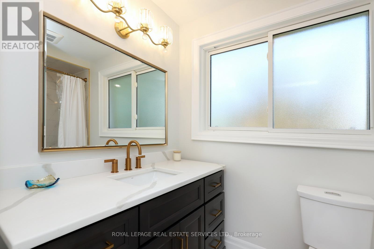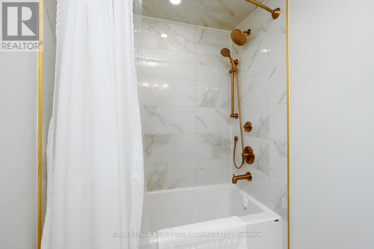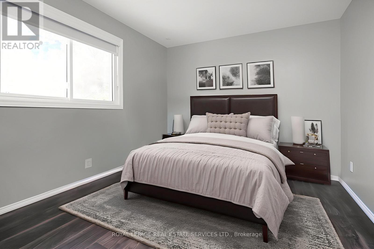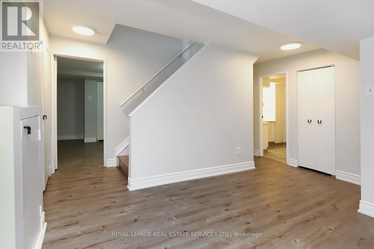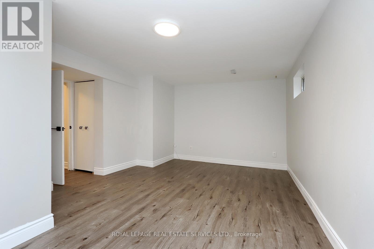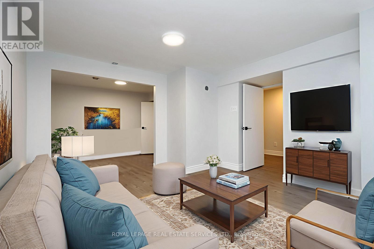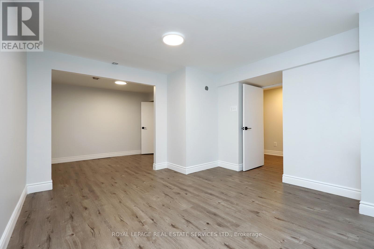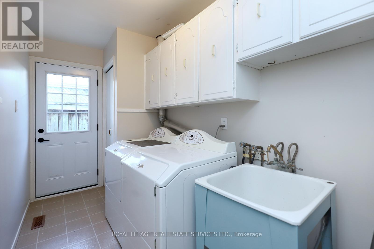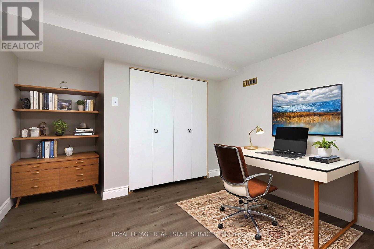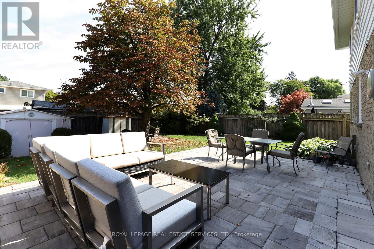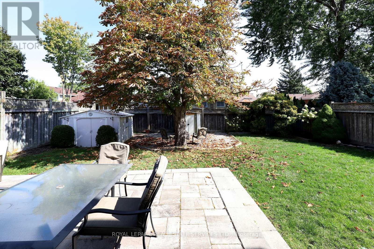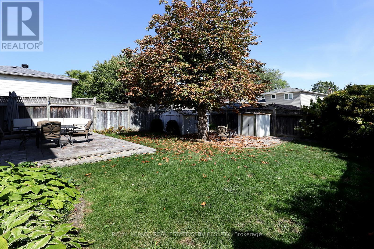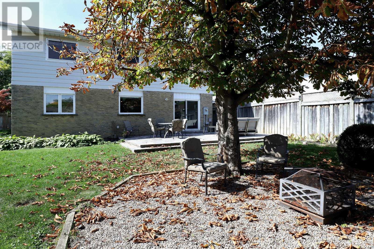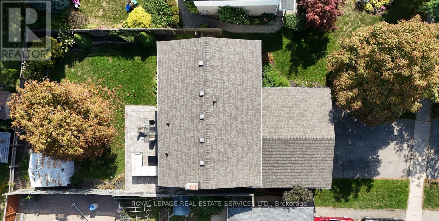4 Bedroom
4 Bathroom
1500 - 2000 sqft
Fireplace
Central Air Conditioning
Forced Air
Landscaped
$1,250,000
Fabulous family home in the popular Sheridan Homelands neighbourhood. This spacious home was converted from a 4 to 3 bedroom, and can easily be reverted back to the original 4 bedroom plan. It offers 3 full baths plus a powder room, a newly refinished full basement and many renovations and updates throughout the home. This home is completely carpet free and all laminate and vinyl flooring is of high quality and hardwood style. The main and ensuite baths were just renovated (2025) in top quality materials. Newer roof (2021), windows & patio door (2024), window blinds (2025), garage door (2023). Furnace, air conditioner & humidifier is approx 8 years old. Gorgeous backyard with a large stone patio, mature trees, perennials and tranquil privacy. This is a very well cared for and maintained home. Walk to highly rated schools, public pool, tennis courts, huge community park, wooded walking trails, shopping & public transit. Minutes to Clarkson GO with express train to Union Station. Quick access to QEW, 403 & 407 highways. Please note some interior photos have been virtually staged. (id:41954)
Property Details
|
MLS® Number
|
W12418503 |
|
Property Type
|
Single Family |
|
Community Name
|
Sheridan |
|
Features
|
Carpet Free |
|
Parking Space Total
|
4 |
|
Structure
|
Patio(s) |
Building
|
Bathroom Total
|
4 |
|
Bedrooms Above Ground
|
3 |
|
Bedrooms Below Ground
|
1 |
|
Bedrooms Total
|
4 |
|
Appliances
|
Garage Door Opener Remote(s), Dishwasher, Dryer, Garage Door Opener, Humidifier, Range, Stove, Washer, Window Coverings, Two Refrigerators |
|
Basement Development
|
Finished |
|
Basement Type
|
Full (finished) |
|
Construction Style Attachment
|
Detached |
|
Cooling Type
|
Central Air Conditioning |
|
Exterior Finish
|
Brick, Aluminum Siding |
|
Fireplace Present
|
Yes |
|
Fireplace Total
|
1 |
|
Fireplace Type
|
Insert |
|
Flooring Type
|
Laminate, Vinyl |
|
Foundation Type
|
Poured Concrete |
|
Half Bath Total
|
1 |
|
Heating Fuel
|
Natural Gas |
|
Heating Type
|
Forced Air |
|
Stories Total
|
2 |
|
Size Interior
|
1500 - 2000 Sqft |
|
Type
|
House |
|
Utility Water
|
Municipal Water |
Parking
Land
|
Acreage
|
No |
|
Landscape Features
|
Landscaped |
|
Sewer
|
Sanitary Sewer |
|
Size Depth
|
120 Ft ,8 In |
|
Size Frontage
|
50 Ft |
|
Size Irregular
|
50 X 120.7 Ft |
|
Size Total Text
|
50 X 120.7 Ft|under 1/2 Acre |
|
Zoning Description
|
R3 |
Rooms
| Level |
Type |
Length |
Width |
Dimensions |
|
Second Level |
Primary Bedroom |
5.49 m |
3.35 m |
5.49 m x 3.35 m |
|
Second Level |
Bedroom 2 |
6.4 m |
3.3 m |
6.4 m x 3.3 m |
|
Second Level |
Bedroom 3 |
3.18 m |
3.05 m |
3.18 m x 3.05 m |
|
Basement |
Office |
4.57 m |
2.31 m |
4.57 m x 2.31 m |
|
Basement |
Workshop |
3.66 m |
2.74 m |
3.66 m x 2.74 m |
|
Basement |
Bedroom 4 |
3.23 m |
3.12 m |
3.23 m x 3.12 m |
|
Basement |
Recreational, Games Room |
6.71 m |
3.45 m |
6.71 m x 3.45 m |
|
Ground Level |
Living Room |
3.96 m |
3.51 m |
3.96 m x 3.51 m |
|
Ground Level |
Dining Room |
3.05 m |
3 m |
3.05 m x 3 m |
|
Ground Level |
Kitchen |
3.86 m |
2.74 m |
3.86 m x 2.74 m |
|
Ground Level |
Family Room |
5.18 m |
3.25 m |
5.18 m x 3.25 m |
|
Ground Level |
Laundry Room |
3.35 m |
1.7 m |
3.35 m x 1.7 m |
https://www.realtor.ca/real-estate/28895233/2549-merrington-crescent-mississauga-sheridan-sheridan
