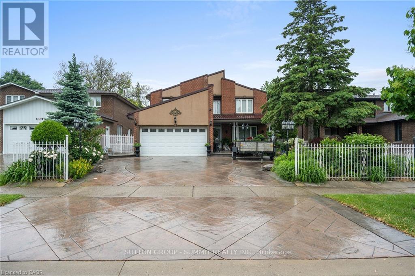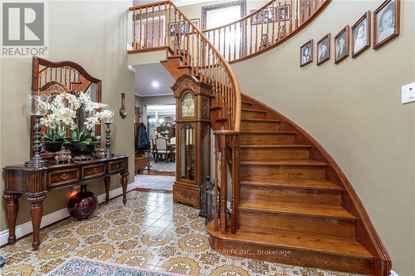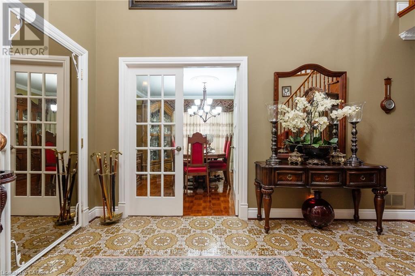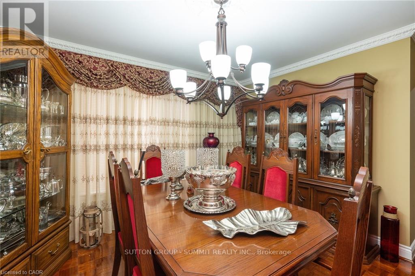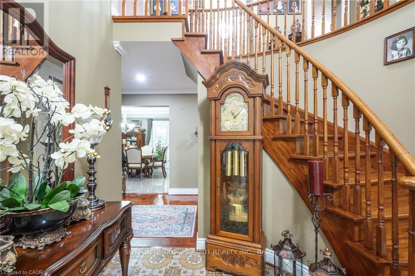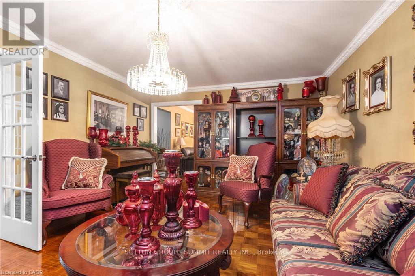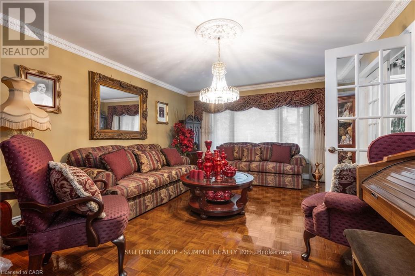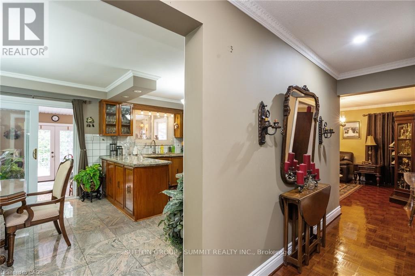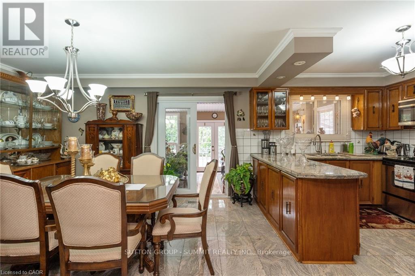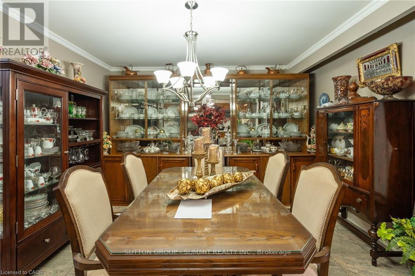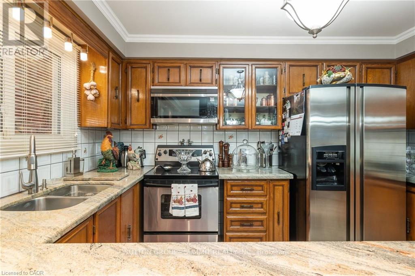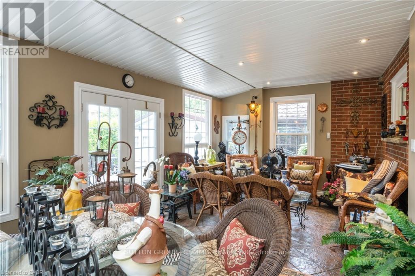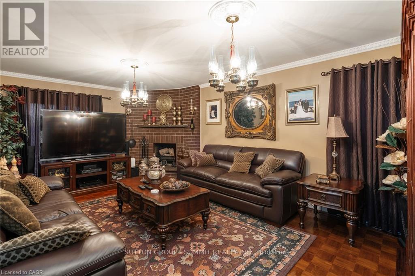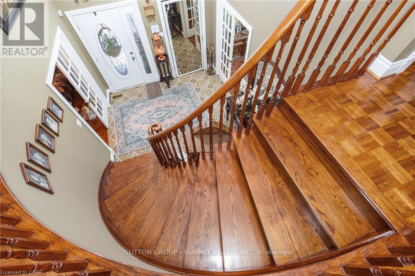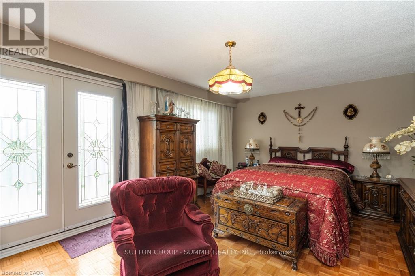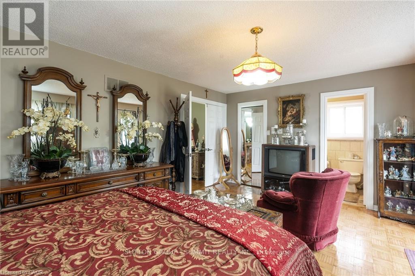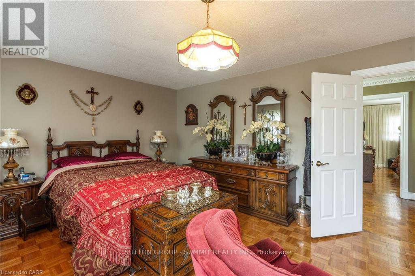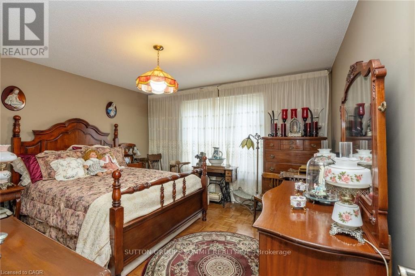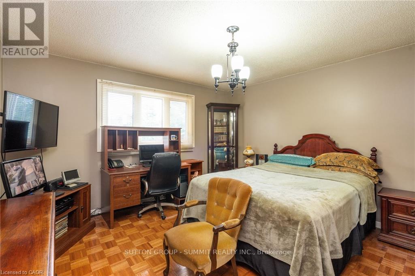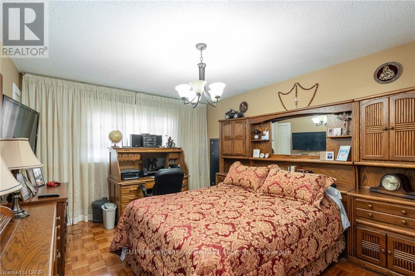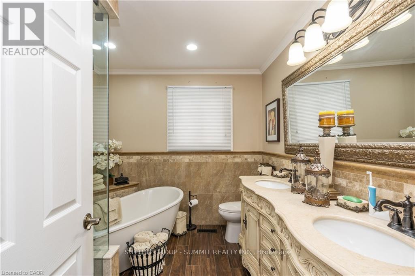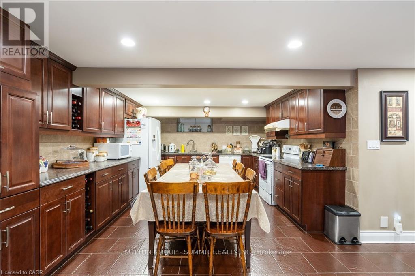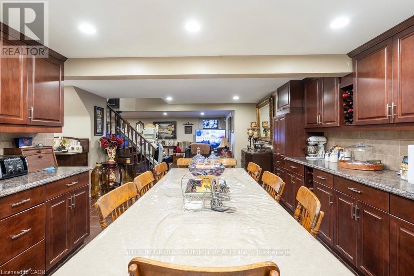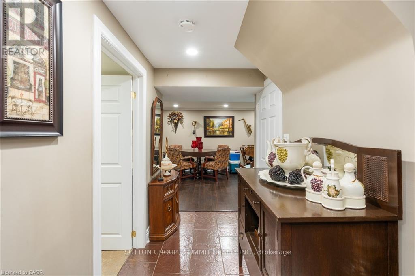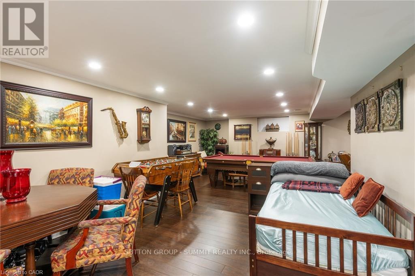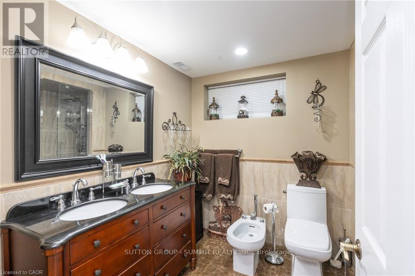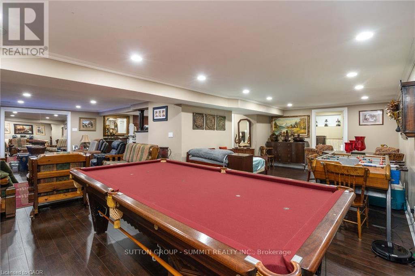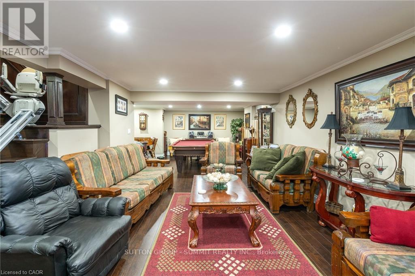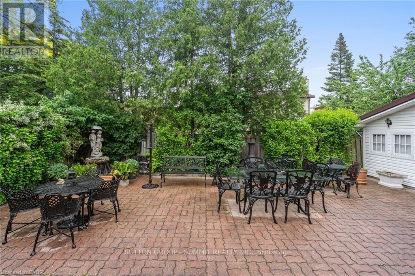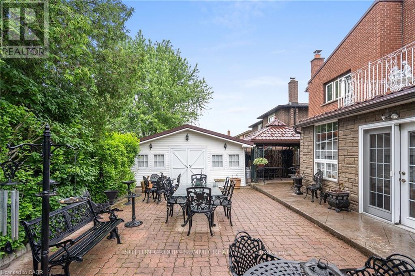4 Bedroom
4 Bathroom
2500 - 3000 sqft
Fireplace
Central Air Conditioning
Forced Air
$2,080,000
WELCOME TO POLLARD DRIVE!AN EXCLUSIVE ERINDALE AREA WHERE VERY FEW HOMES COME UP FOR SALE; WELL SOUGHT AFTER, DESIRED NEIGHBOURHOOD. THIS HOME OFFERS TENS OF THOUSANDS IN UPGRADES INCLUDING LONG LASTING 50 YEAR METAL ROOF, AND OVER 4000 SQ FT OF LIVING SPACE, A LARGE LOT & SPACIOUS ROOMS. UPGRADED CROWN MOULDING AND BASE BOARDS. MASTER BEDROOM WITH A WALK-IN CLOSET, 5 PC ENSUITE & WALK OUT TO A GENEROUS BALCONY. OPEN CONCEPT BASEMENT WITH LARGE EAT-IN KITCHEN. EXTENDED DRIVEWAY W/PATTERBED CONCRETE SURROUND. CONVENIENT AREA IN FAMILY ORIENTED NEIGHBOURHOOD, CLOSE TO SCHOOLS - PUBLIC/CATHOLIC ELEMENTARY AND HIGH SCHOOLS, HIGHWAYS, RECREATION CENTRE, SHOPPING & MUCH MORE! DONT LET THIS ONE PASS BY YOU. (id:41954)
Property Details
|
MLS® Number
|
W12471324 |
|
Property Type
|
Single Family |
|
Community Name
|
Erindale |
|
Features
|
Carpet Free |
|
Parking Space Total
|
6 |
Building
|
Bathroom Total
|
4 |
|
Bedrooms Above Ground
|
4 |
|
Bedrooms Total
|
4 |
|
Age
|
31 To 50 Years |
|
Amenities
|
Fireplace(s) |
|
Appliances
|
Dishwasher, Dryer, Alarm System, Two Stoves, Washer, Window Coverings, Two Refrigerators |
|
Basement Development
|
Finished |
|
Basement Type
|
N/a (finished) |
|
Construction Style Attachment
|
Detached |
|
Cooling Type
|
Central Air Conditioning |
|
Exterior Finish
|
Brick |
|
Fireplace Present
|
Yes |
|
Flooring Type
|
Parquet, Tile |
|
Foundation Type
|
Unknown |
|
Half Bath Total
|
1 |
|
Heating Fuel
|
Natural Gas |
|
Heating Type
|
Forced Air |
|
Stories Total
|
2 |
|
Size Interior
|
2500 - 3000 Sqft |
|
Type
|
House |
|
Utility Water
|
Municipal Water |
Parking
Land
|
Acreage
|
No |
|
Sewer
|
Sanitary Sewer |
|
Size Depth
|
120 Ft |
|
Size Frontage
|
50 Ft |
|
Size Irregular
|
50 X 120 Ft |
|
Size Total Text
|
50 X 120 Ft |
Rooms
| Level |
Type |
Length |
Width |
Dimensions |
|
Second Level |
Primary Bedroom |
3.8 m |
5.4 m |
3.8 m x 5.4 m |
|
Second Level |
Bedroom 2 |
4.1 m |
4.1 m |
4.1 m x 4.1 m |
|
Second Level |
Bedroom 3 |
4 m |
4.7 m |
4 m x 4.7 m |
|
Second Level |
Bedroom 4 |
3.3 m |
4.1 m |
3.3 m x 4.1 m |
|
Basement |
Recreational, Games Room |
5.7 m |
10.6 m |
5.7 m x 10.6 m |
|
Main Level |
Living Room |
4.4 m |
5.9 m |
4.4 m x 5.9 m |
|
Main Level |
Dining Room |
3.35 m |
4.6 m |
3.35 m x 4.6 m |
|
Main Level |
Family Room |
4.4 m |
5.9 m |
4.4 m x 5.9 m |
|
Main Level |
Kitchen |
3.8 m |
6.9 m |
3.8 m x 6.9 m |
https://www.realtor.ca/real-estate/29008980/2545-pollard-drive-mississauga-erindale-erindale
