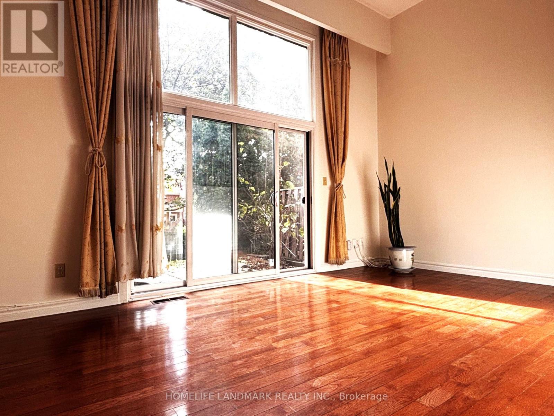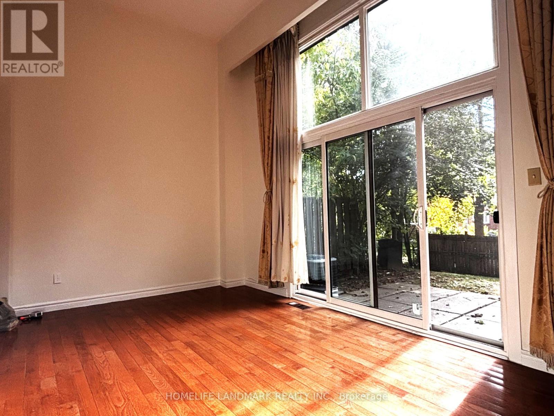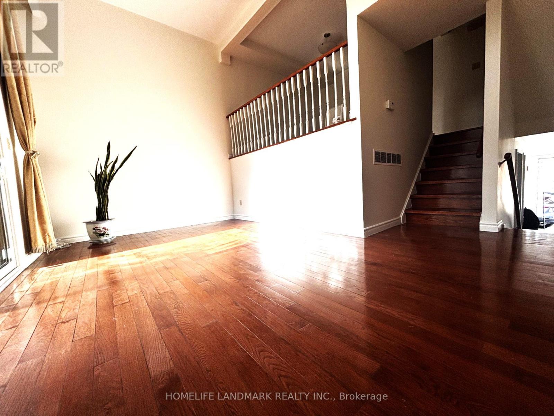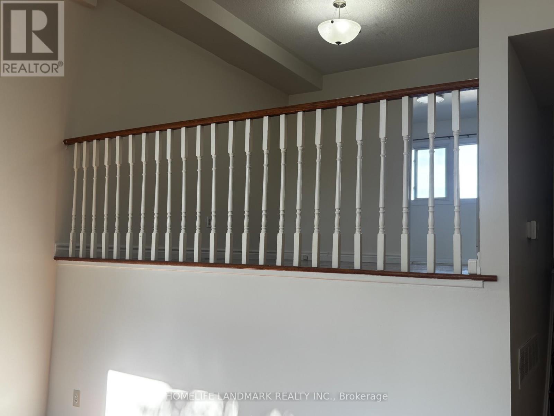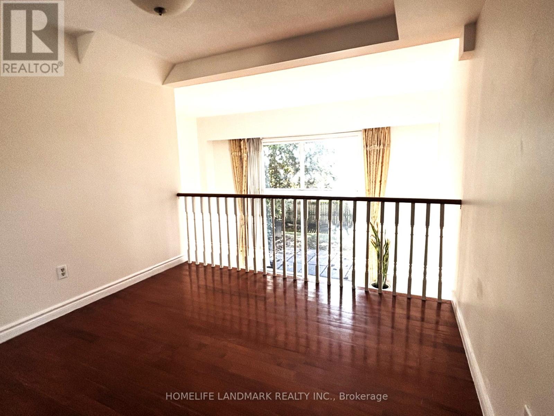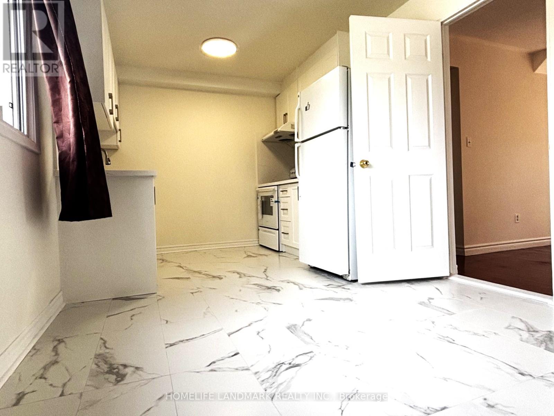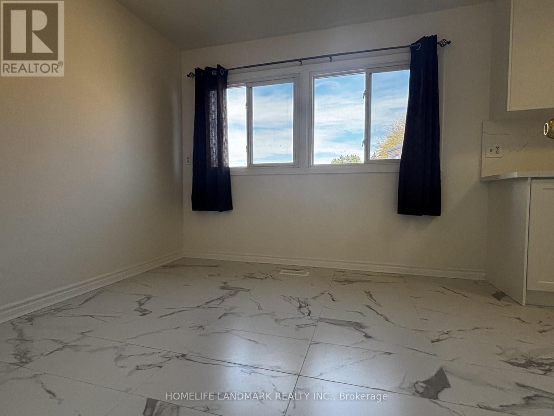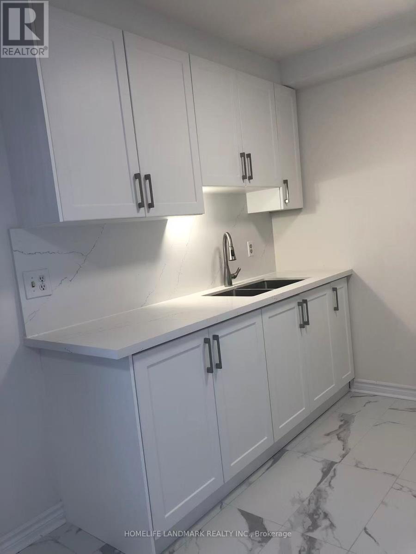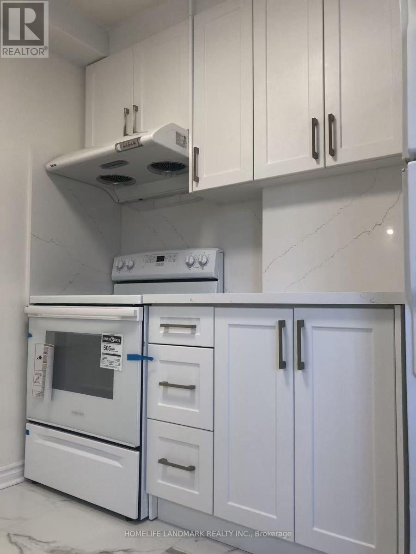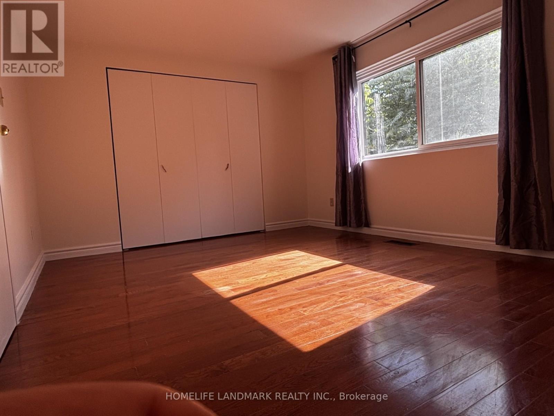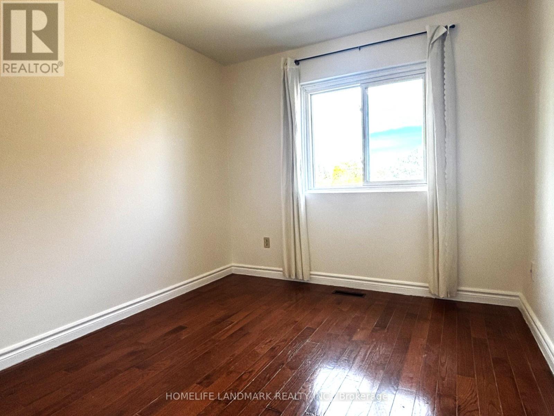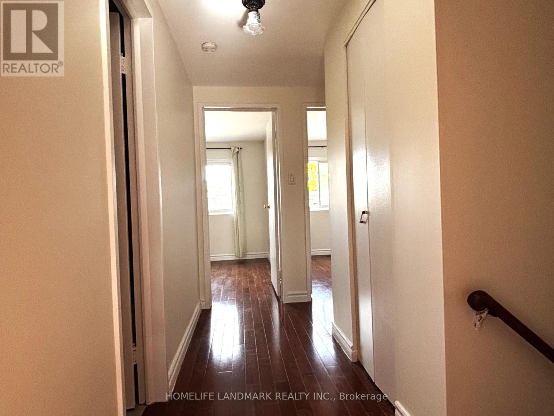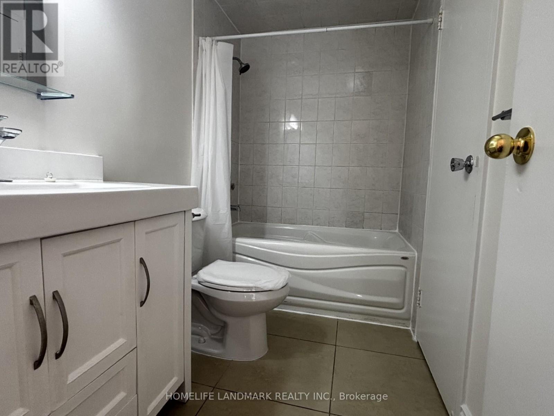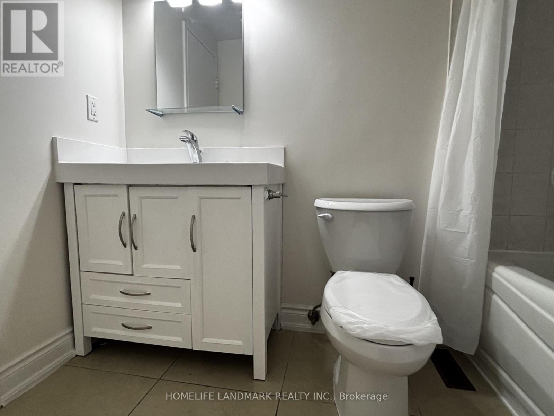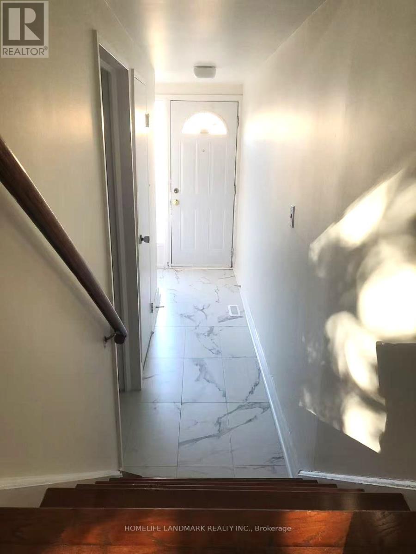254 Sprucewood Court Toronto (L'amoreaux), Ontario M1W 1P7
$699,900Maintenance, Common Area Maintenance, Insurance, Parking, Water
$410 Monthly
Maintenance, Common Area Maintenance, Insurance, Parking, Water
$410 MonthlyLocation! Location! High Demand Area! Famous J.B. Tyrell Senior Public School & Sir John A Mcdonald High School! Facing on South makes this spacious 3-bedroom home filled with natural light. The bright dining area flows into a cozy family room with soaring 12.5-foot loft ceilings, creating an open and inviting atmosphere, Walk Out To Private Backyard. Well Maintained and Freshly Painted, New Upgraded Kitchen and Washroom, Hardwood Staircase & Floor. Friendly, Quiet & Safe Neighborhood, Close To Ttc, Bridlewood Mall, Seneca College, Minutes To 401 & 404. Just Move in and Enjoy! (id:41954)
Property Details
| MLS® Number | E12464747 |
| Property Type | Single Family |
| Community Name | L'Amoreaux |
| Amenities Near By | Park, Public Transit |
| Community Features | Pets Allowed With Restrictions |
| Equipment Type | Water Heater |
| Features | Carpet Free |
| Parking Space Total | 2 |
| Rental Equipment Type | Water Heater |
Building
| Bathroom Total | 2 |
| Bedrooms Above Ground | 3 |
| Bedrooms Total | 3 |
| Amenities | Visitor Parking |
| Appliances | Dryer, Hood Fan, Stove, Washer, Window Coverings, Refrigerator |
| Architectural Style | Multi-level |
| Basement Development | Partially Finished |
| Basement Type | N/a (partially Finished) |
| Cooling Type | Central Air Conditioning |
| Exterior Finish | Brick |
| Flooring Type | Hardwood, Ceramic, Vinyl |
| Heating Fuel | Natural Gas |
| Heating Type | Forced Air |
| Size Interior | 1200 - 1399 Sqft |
| Type | Row / Townhouse |
Parking
| Garage |
Land
| Acreage | No |
| Land Amenities | Park, Public Transit |
Rooms
| Level | Type | Length | Width | Dimensions |
|---|---|---|---|---|
| Second Level | Dining Room | 3.35 m | 3.05 m | 3.35 m x 3.05 m |
| Second Level | Kitchen | 5.25 m | 2.6 m | 5.25 m x 2.6 m |
| Third Level | Primary Bedroom | 4.75 m | 3.2 m | 4.75 m x 3.2 m |
| Third Level | Bedroom 2 | 3.65 m | 3.45 m | 3.65 m x 3.45 m |
| Third Level | Bedroom 3 | 3.5 m | 3.1 m | 3.5 m x 3.1 m |
| Basement | Recreational, Games Room | 3 m | 2.7 m | 3 m x 2.7 m |
| Ground Level | Living Room | 4.77 m | 3.05 m | 4.77 m x 3.05 m |
https://www.realtor.ca/real-estate/28995030/254-sprucewood-court-toronto-lamoreaux-lamoreaux
Interested?
Contact us for more information
