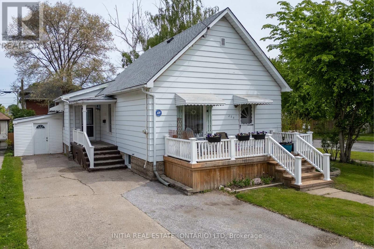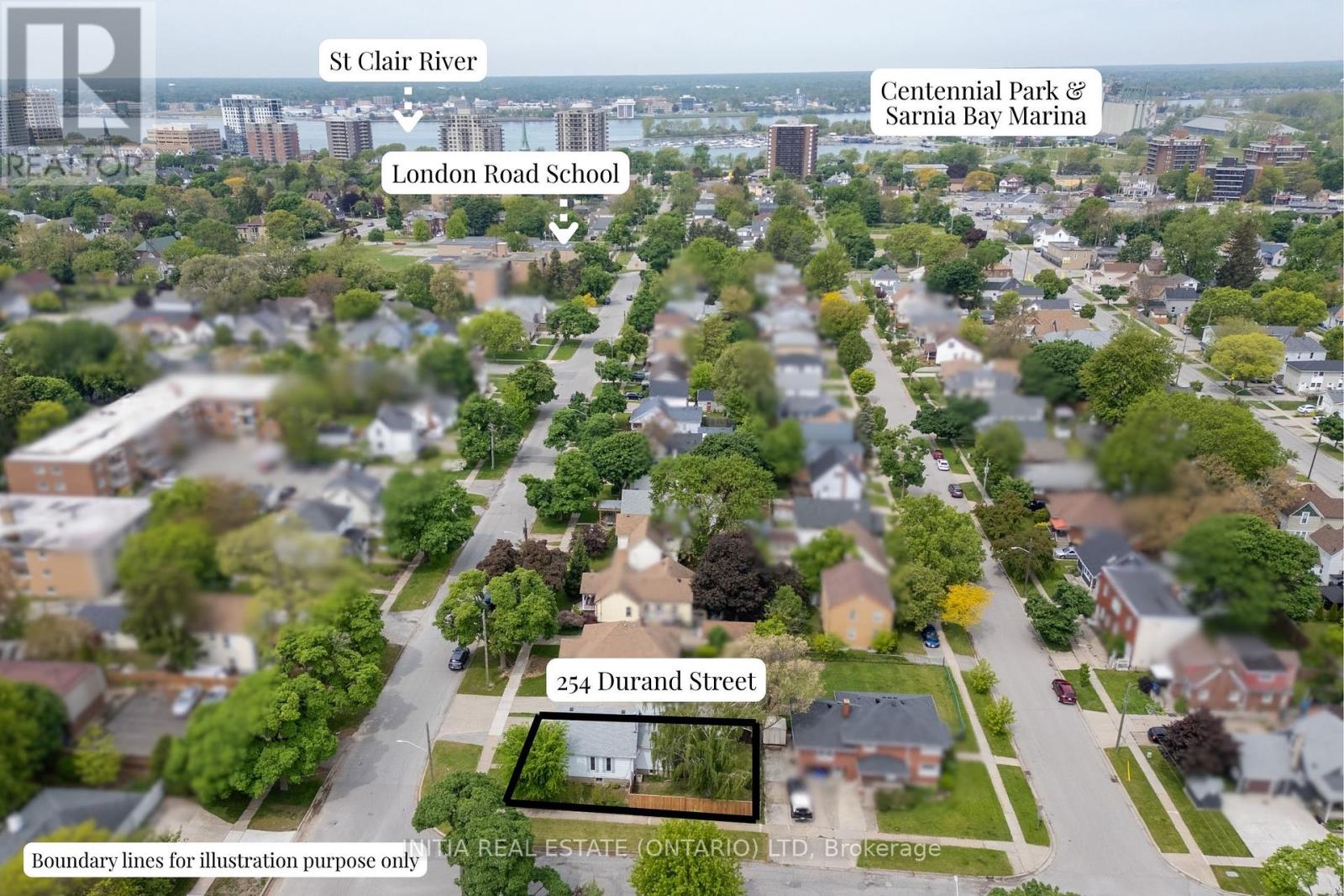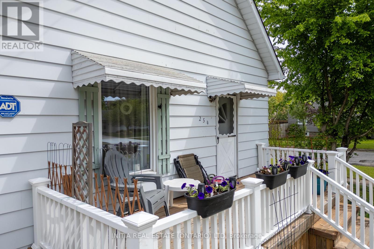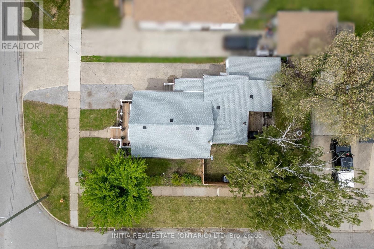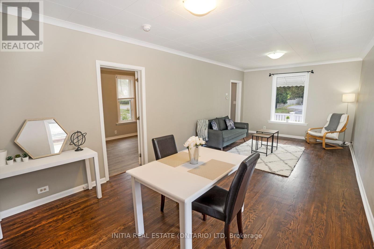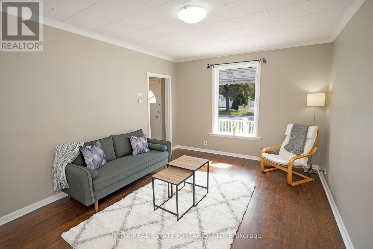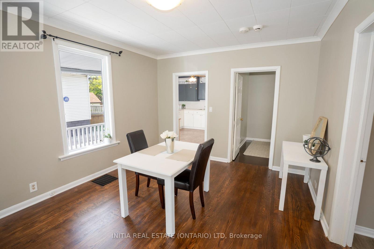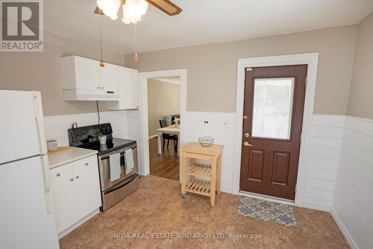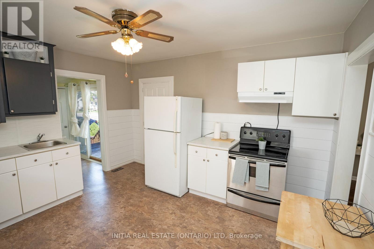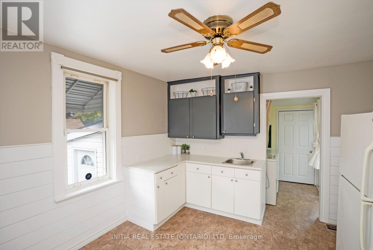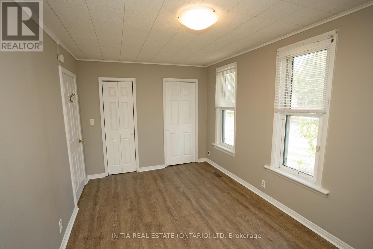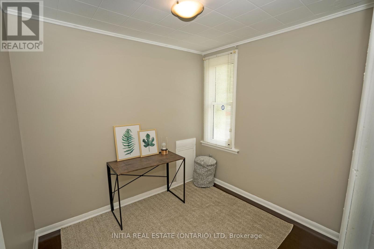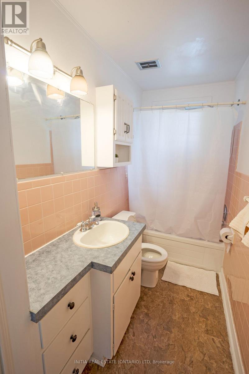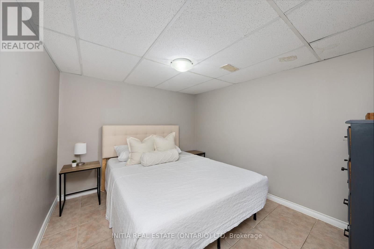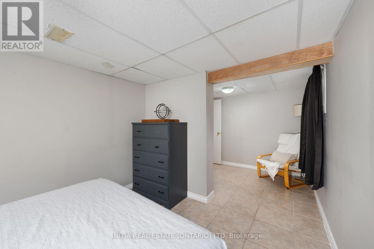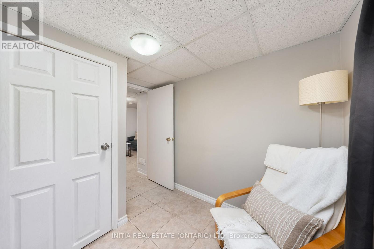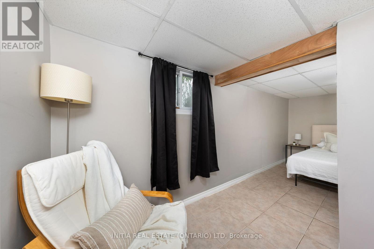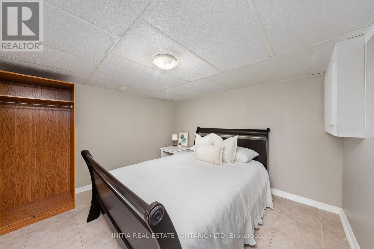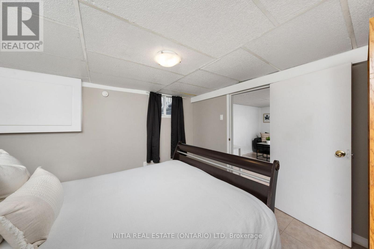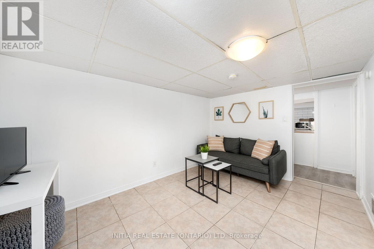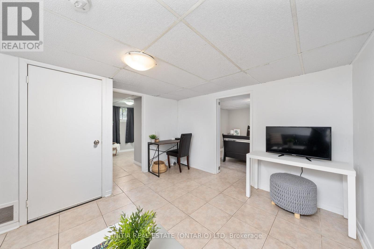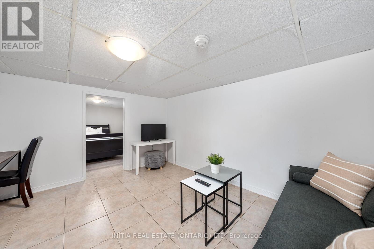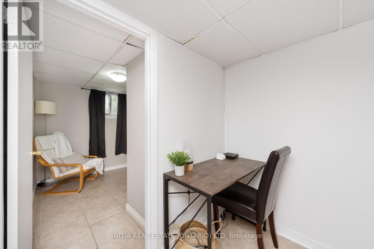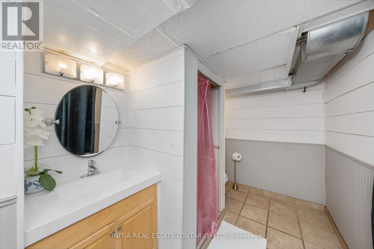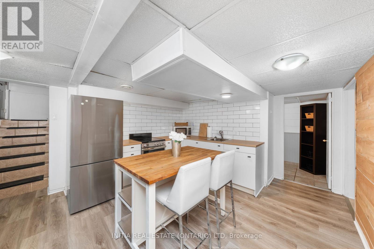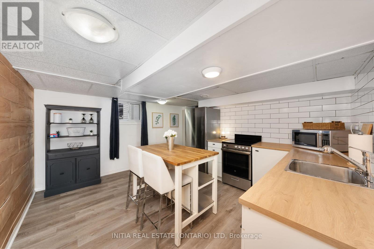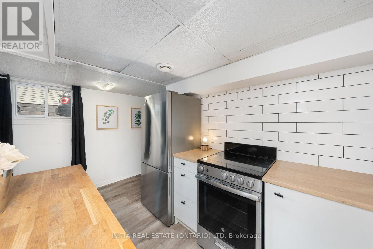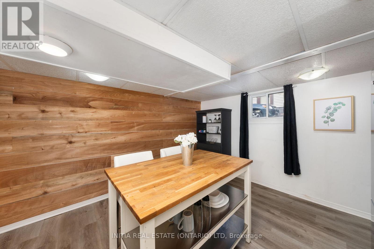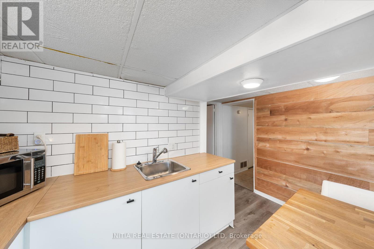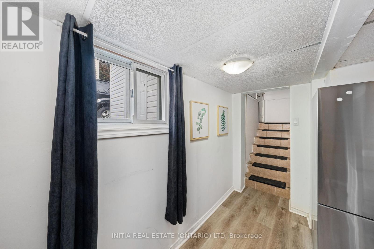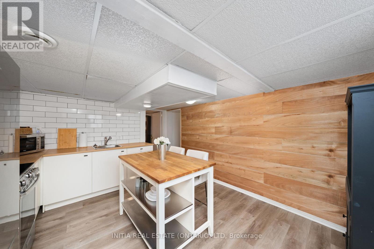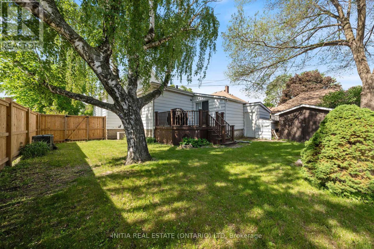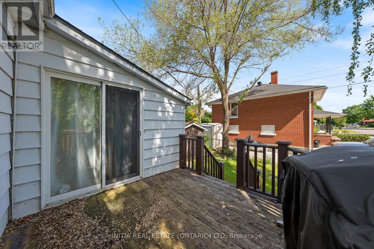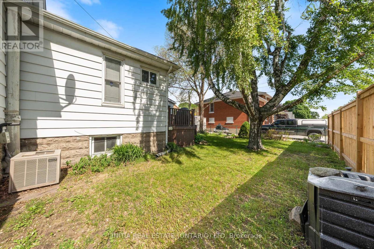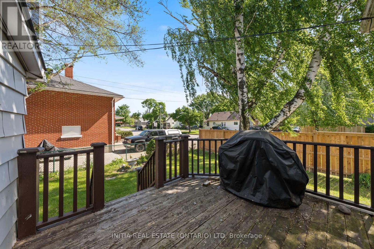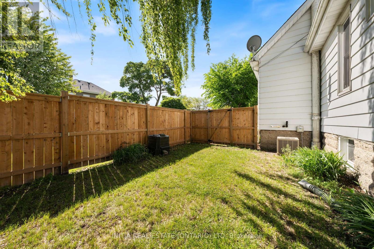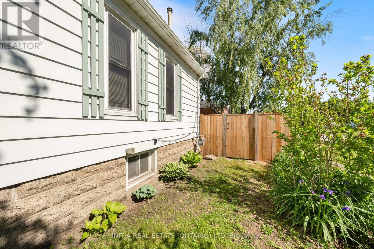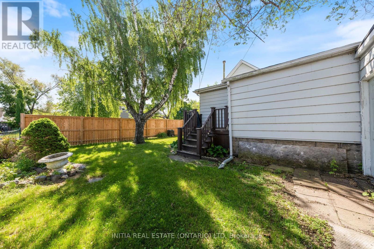4 Bedroom
2 Bathroom
700 - 1100 sqft
Bungalow
Central Air Conditioning
Forced Air
$399,900
Discover the versatility of this recently updated home, perfect for families, multi-generational living, or savvy income generation. Enjoy peace of mind with a new roof (2024), a charming front deck and fence (2023), and stylish main floor kitchen cabinets and flooring (2019). The basement boasts a fully equipped in-law suite with a separate entrance, kitchen, appliances, and full bathroom, refreshed in 2019, offering incredible flexibility. With main floor living, two kitchens, and a meticulously maintained interior and exterior, this property offers space, functionality, and future value in a prime location just a quick walk to schools, parks, the Sarnia Waterfront, and grocery stores. Don't miss your chance to make this exceptional property your own! (id:41954)
Property Details
|
MLS® Number
|
X12192063 |
|
Property Type
|
Single Family |
|
Community Name
|
Sarnia |
|
Features
|
In-law Suite |
|
Parking Space Total
|
3 |
Building
|
Bathroom Total
|
2 |
|
Bedrooms Above Ground
|
2 |
|
Bedrooms Below Ground
|
2 |
|
Bedrooms Total
|
4 |
|
Appliances
|
Water Meter, All, Dryer, Furniture, Stove, Washer, Window Coverings, Refrigerator |
|
Architectural Style
|
Bungalow |
|
Basement Development
|
Finished |
|
Basement Features
|
Separate Entrance |
|
Basement Type
|
N/a (finished) |
|
Construction Style Attachment
|
Detached |
|
Cooling Type
|
Central Air Conditioning |
|
Exterior Finish
|
Aluminum Siding, Vinyl Siding |
|
Heating Fuel
|
Natural Gas |
|
Heating Type
|
Forced Air |
|
Stories Total
|
1 |
|
Size Interior
|
700 - 1100 Sqft |
|
Type
|
House |
|
Utility Water
|
Municipal Water |
Parking
Land
|
Acreage
|
No |
|
Sewer
|
Sanitary Sewer |
|
Size Depth
|
90 Ft ,3 In |
|
Size Frontage
|
57 Ft ,1 In |
|
Size Irregular
|
57.1 X 90.3 Ft |
|
Size Total Text
|
57.1 X 90.3 Ft |
Rooms
| Level |
Type |
Length |
Width |
Dimensions |
|
Lower Level |
Bedroom |
3.35 m |
3.29 m |
3.35 m x 3.29 m |
|
Lower Level |
Bathroom |
|
|
Measurements not available |
|
Lower Level |
Kitchen |
4.08 m |
3.81 m |
4.08 m x 3.81 m |
|
Lower Level |
Recreational, Games Room |
3.96 m |
3.41 m |
3.96 m x 3.41 m |
|
Lower Level |
Utility Room |
3.08 m |
1.83 m |
3.08 m x 1.83 m |
|
Lower Level |
Bedroom |
5.43 m |
2.47 m |
5.43 m x 2.47 m |
|
Main Level |
Living Room |
7.53 m |
3.47 m |
7.53 m x 3.47 m |
|
Main Level |
Kitchen |
4.11 m |
3.66 m |
4.11 m x 3.66 m |
|
Main Level |
Bedroom |
2.71 m |
2.44 m |
2.71 m x 2.44 m |
|
Main Level |
Primary Bedroom |
4.66 m |
2.83 m |
4.66 m x 2.83 m |
|
Main Level |
Laundry Room |
1.83 m |
1.52 m |
1.83 m x 1.52 m |
|
Main Level |
Bathroom |
|
|
Measurements not available |
https://www.realtor.ca/real-estate/28407236/254-durand-street-sarnia-sarnia
