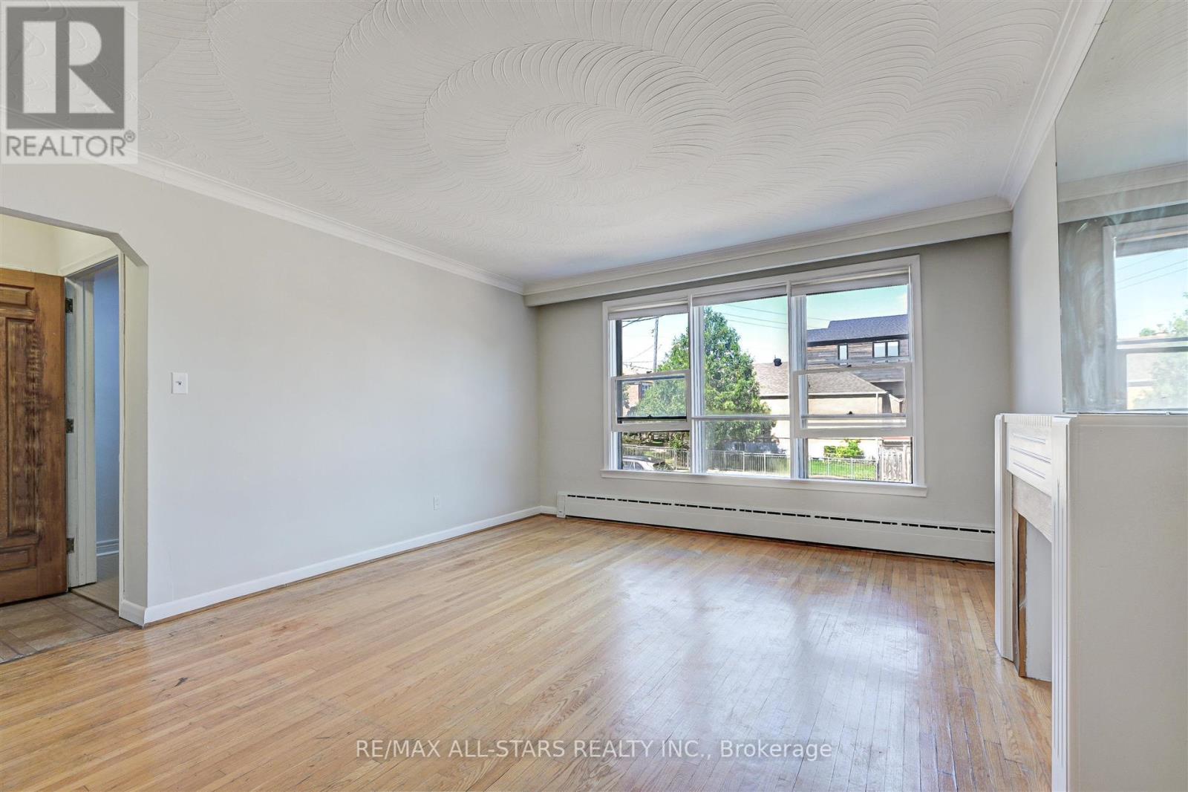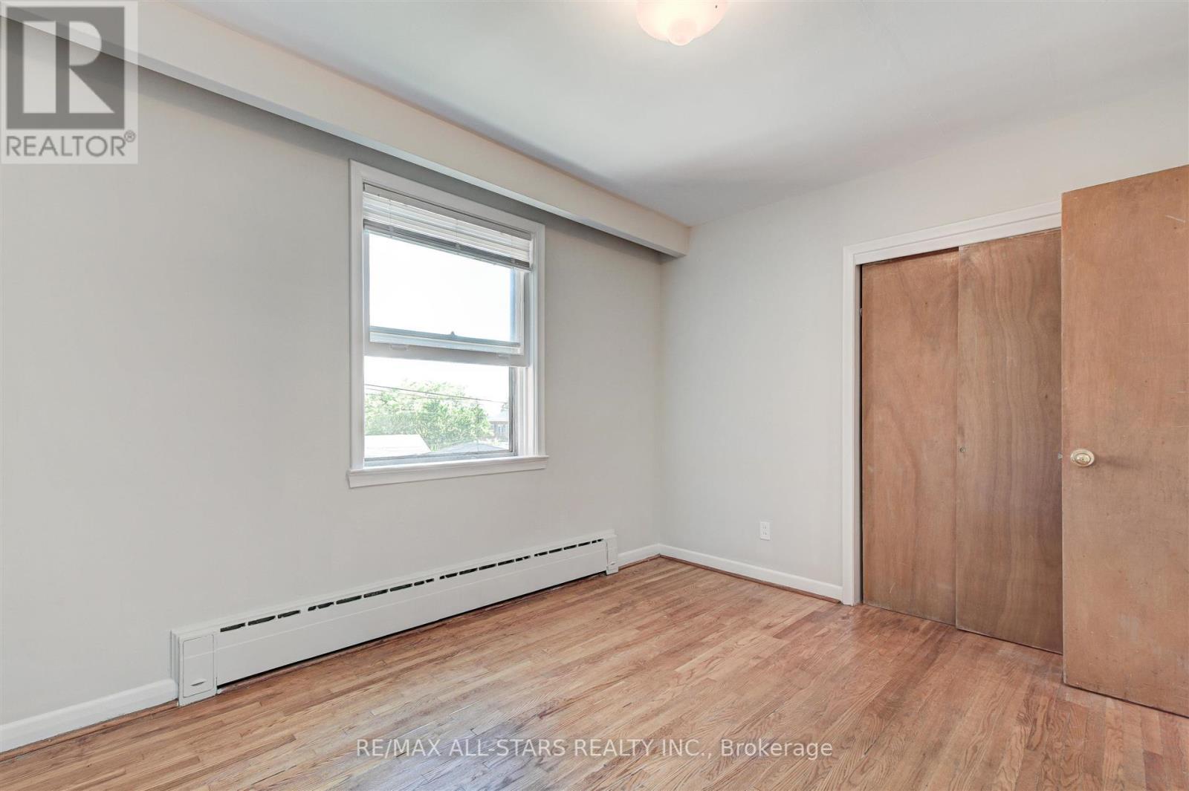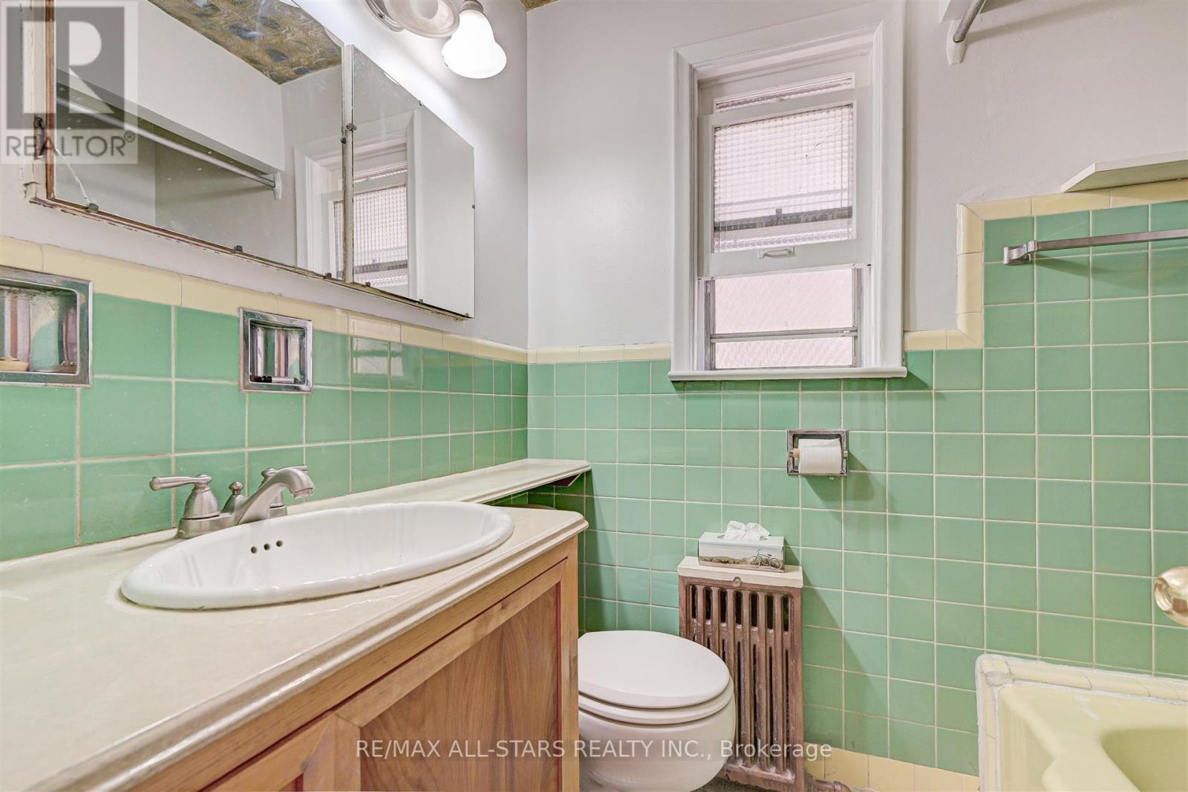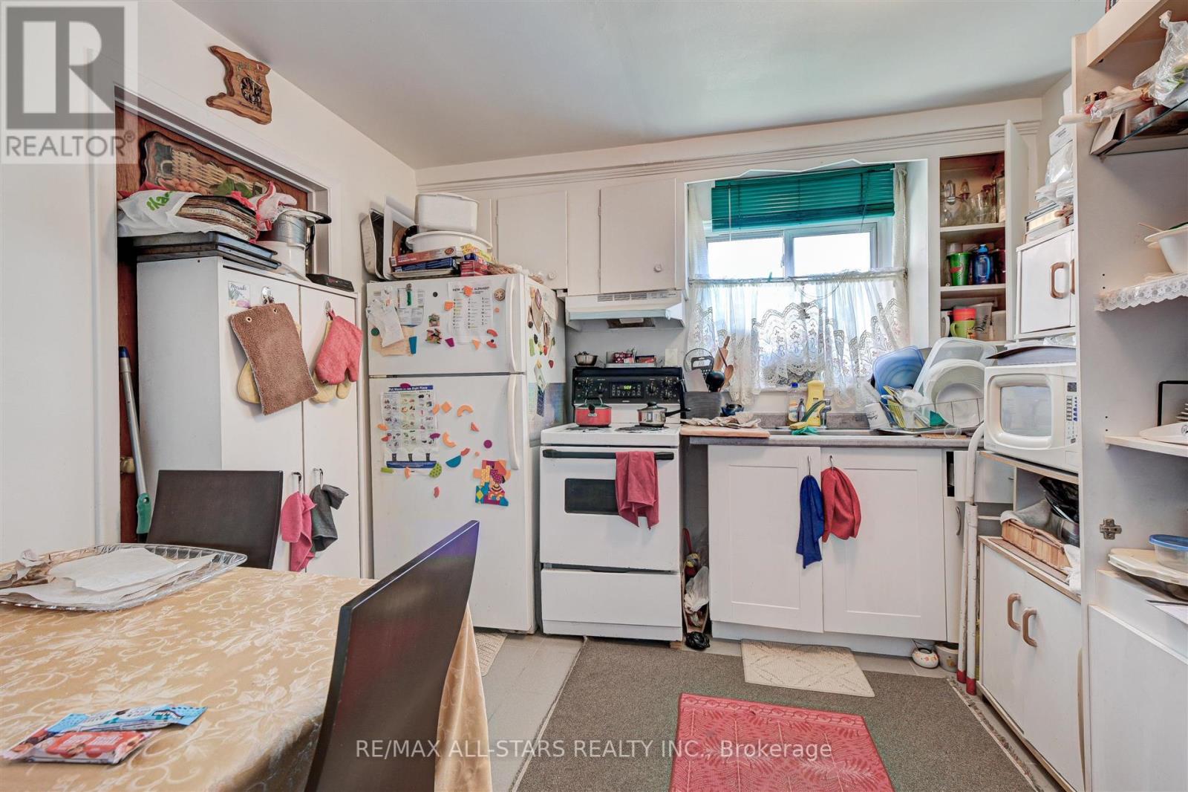8 Bedroom
3 Bathroom
Other
$1,500,000
Detached, all brick Legal tri-plex with the main and upper units being large three bedroom apartments, both with eat-in kitchens, large living and dining rooms, 4 piece bath and spacious bedrooms, all hardwood flooring. The lower unit is a two bedroom or one bed and the second used as a living room, fully tiled floor, four piece bath and eat-in kitchen. Middle unit is currently vacant which allows flexibility if someone wants to live in the property and rent out the other units. Super convenient location close to all amenities. Separate hydro meters and hot water tanks for each unit round off this great investment property. (id:41954)
Property Details
|
MLS® Number
|
C8483154 |
|
Property Type
|
Single Family |
|
Community Name
|
Oakwood Village |
|
Parking Space Total
|
5 |
Building
|
Bathroom Total
|
3 |
|
Bedrooms Above Ground
|
6 |
|
Bedrooms Below Ground
|
2 |
|
Bedrooms Total
|
8 |
|
Basement Development
|
Finished |
|
Basement Features
|
Apartment In Basement |
|
Basement Type
|
N/a (finished) |
|
Exterior Finish
|
Brick |
|
Heating Fuel
|
Natural Gas |
|
Heating Type
|
Other |
|
Stories Total
|
2 |
|
Type
|
Triplex |
|
Utility Water
|
Municipal Water |
Parking
Land
|
Acreage
|
No |
|
Sewer
|
Sanitary Sewer |
|
Size Irregular
|
25 X 138.18 Ft |
|
Size Total Text
|
25 X 138.18 Ft |
Rooms
| Level |
Type |
Length |
Width |
Dimensions |
|
Second Level |
Bedroom |
3.67 m |
3.03 m |
3.67 m x 3.03 m |
|
Second Level |
Bedroom |
3.33 m |
2.69 m |
3.33 m x 2.69 m |
|
Second Level |
Bedroom |
3.67 m |
3.03 m |
3.67 m x 3.03 m |
|
Second Level |
Living Room |
4.42 m |
4.02 m |
4.42 m x 4.02 m |
|
Second Level |
Primary Bedroom |
4.43 m |
3.13 m |
4.43 m x 3.13 m |
|
Main Level |
Kitchen |
3.4 m |
2.88 m |
3.4 m x 2.88 m |
|
Main Level |
Dining Room |
3.78 m |
3.07 m |
3.78 m x 3.07 m |
|
Main Level |
Living Room |
4.42 m |
4.02 m |
4.42 m x 4.02 m |
|
Main Level |
Primary Bedroom |
4.43 m |
3.13 m |
4.43 m x 3.13 m |
|
Main Level |
Bedroom |
3.33 m |
2.69 m |
3.33 m x 2.69 m |
https://www.realtor.ca/real-estate/27097877/254-atlas-avenue-toronto-oakwood-village






























