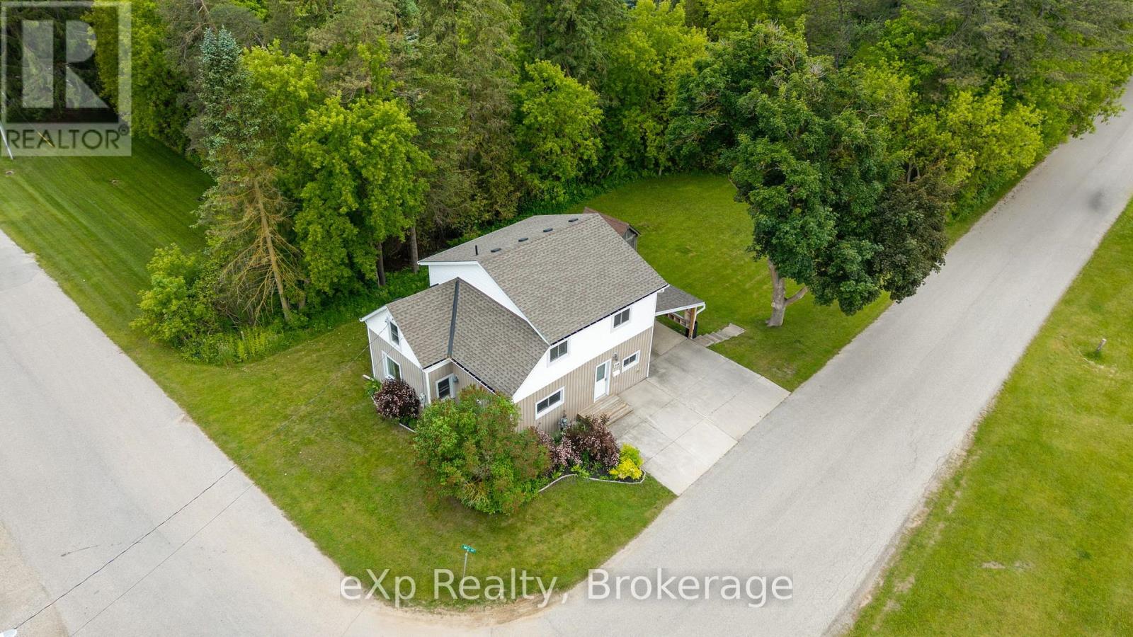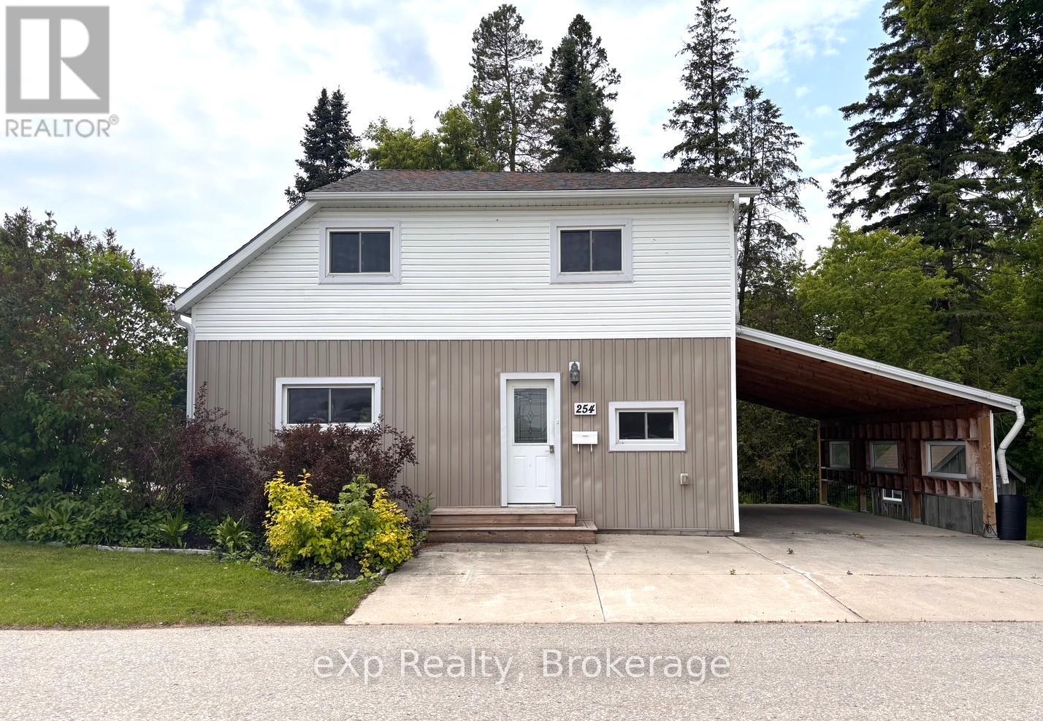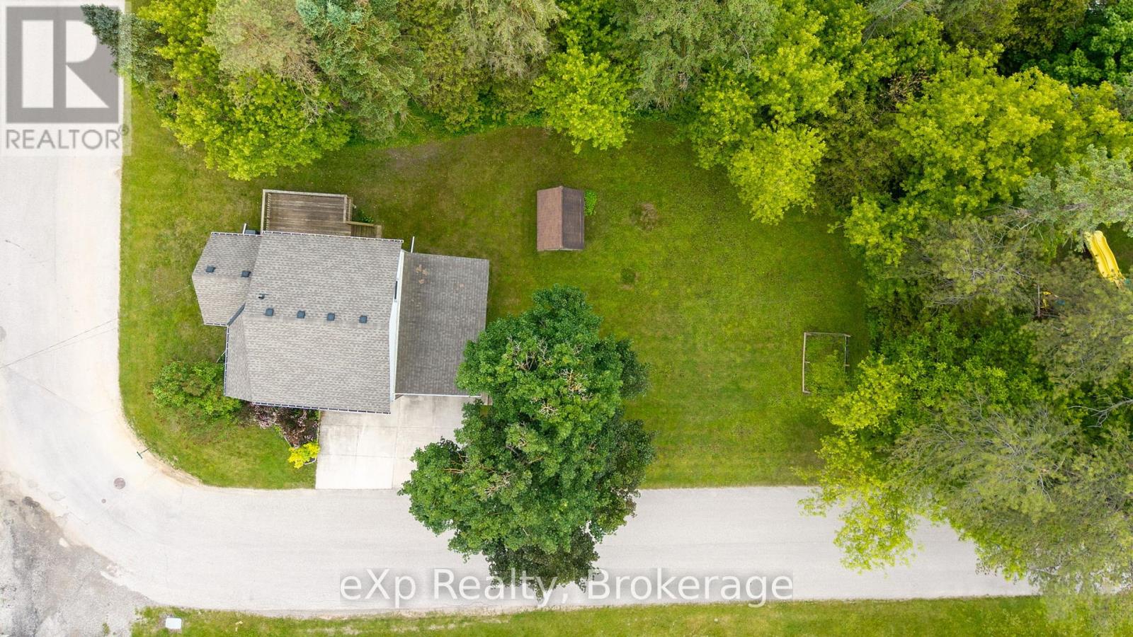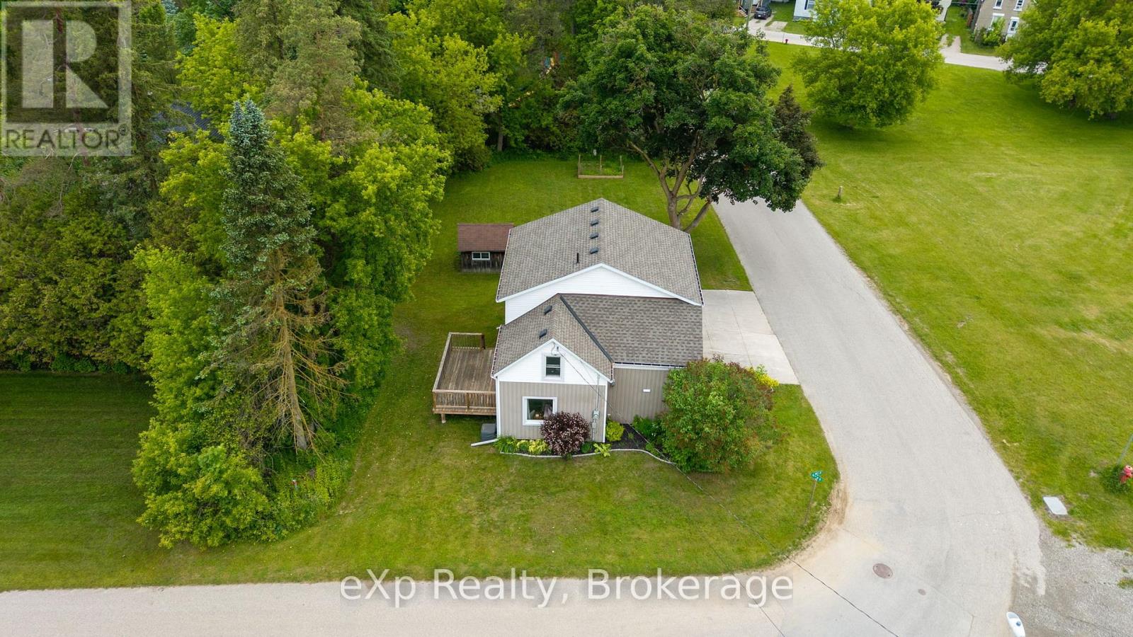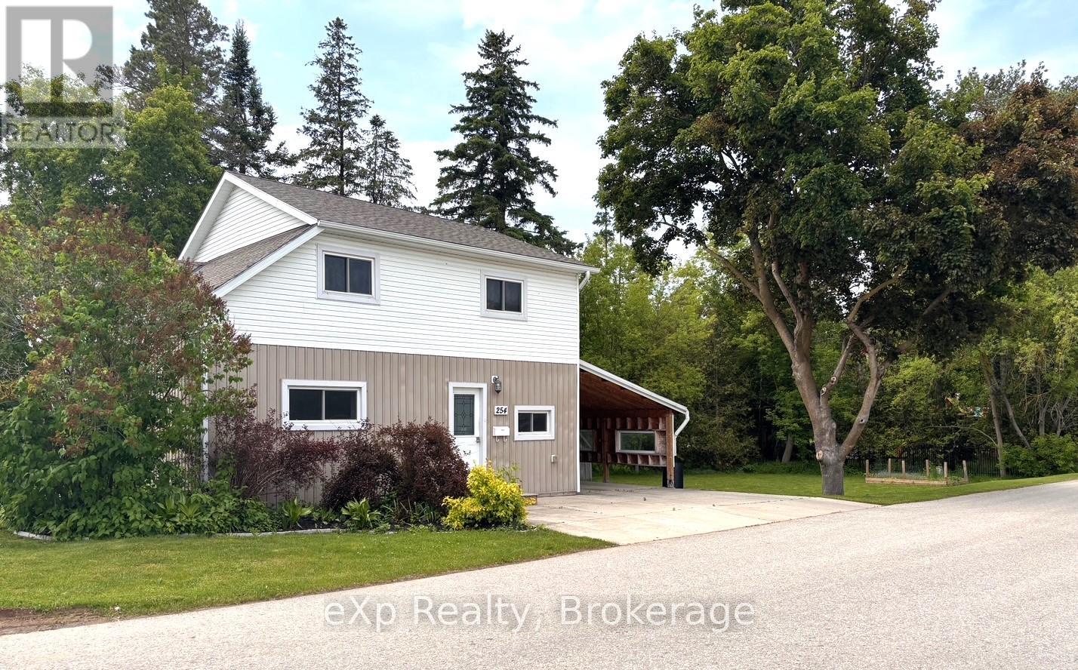4 Bedroom
2 Bathroom
1500 - 2000 sqft
Central Air Conditioning
Forced Air
$429,900
Welcome to this appealing move-in ready home, nestled on an unhurried dead-end street, not far to many amenities, park, river and walking trail. Framed by a treed backdrop, the side yard offers and escape from the hustle and bustle of everyday life creating a sense of natural beauty. Inside, youll find a spacious eat-in kitchen, a bright and inviting living room, convenient main floor laundry, and a full bath. The upper level features a two-piece bath, three generously sized bedrooms, alongside a fourth smaller bedroom currently utilized as an office space. This home is not only clean and bright but also presents an affordable opportunity for first-time buyers or young families seeking ample space. Since 2018, significant improvements have been made, including the installation of most windows, new roof shingles, F/A gas furnace, central A/C, updated flooring and doors, as well as enhancements to plumbing and wiring. Additionally, enjoy the benefits of a carport and rear sundeck. Dont miss the chance to make this gem your own! (id:41954)
Property Details
|
MLS® Number
|
X12203776 |
|
Property Type
|
Single Family |
|
Community Name
|
Hanover |
|
Equipment Type
|
Water Softener |
|
Features
|
Sump Pump |
|
Parking Space Total
|
3 |
|
Rental Equipment Type
|
Water Softener |
|
Structure
|
Shed |
Building
|
Bathroom Total
|
2 |
|
Bedrooms Above Ground
|
4 |
|
Bedrooms Total
|
4 |
|
Appliances
|
Water Heater, Water Meter |
|
Basement Development
|
Unfinished |
|
Basement Type
|
N/a (unfinished) |
|
Construction Style Attachment
|
Detached |
|
Cooling Type
|
Central Air Conditioning |
|
Exterior Finish
|
Vinyl Siding |
|
Foundation Type
|
Block |
|
Half Bath Total
|
1 |
|
Heating Fuel
|
Natural Gas |
|
Heating Type
|
Forced Air |
|
Stories Total
|
2 |
|
Size Interior
|
1500 - 2000 Sqft |
|
Type
|
House |
|
Utility Water
|
Municipal Water |
Parking
Land
|
Acreage
|
No |
|
Sewer
|
Sanitary Sewer |
|
Size Depth
|
133 Ft |
|
Size Frontage
|
71 Ft ,6 In |
|
Size Irregular
|
71.5 X 133 Ft |
|
Size Total Text
|
71.5 X 133 Ft |
|
Zoning Description
|
H-1 |
Rooms
| Level |
Type |
Length |
Width |
Dimensions |
|
Second Level |
Bedroom |
4 m |
2.4 m |
4 m x 2.4 m |
|
Second Level |
Bedroom |
3.7 m |
3.8 m |
3.7 m x 3.8 m |
|
Second Level |
Bedroom |
3.7 m |
3.6 m |
3.7 m x 3.6 m |
|
Second Level |
Bedroom |
4.1 m |
2.7 m |
4.1 m x 2.7 m |
|
Second Level |
Bathroom |
1.7 m |
1.5 m |
1.7 m x 1.5 m |
|
Main Level |
Dining Room |
4 m |
3.7 m |
4 m x 3.7 m |
|
Main Level |
Kitchen |
4 m |
3.3 m |
4 m x 3.3 m |
|
Main Level |
Laundry Room |
4.1 m |
2.2 m |
4.1 m x 2.2 m |
|
Main Level |
Living Room |
4 m |
3.6 m |
4 m x 3.6 m |
|
Main Level |
Bathroom |
3 m |
2.1 m |
3 m x 2.1 m |
Utilities
|
Cable
|
Available |
|
Electricity
|
Installed |
|
Sewer
|
Installed |
https://www.realtor.ca/real-estate/28432331/254-16th-street-hanover-hanover
