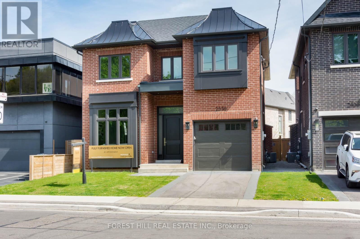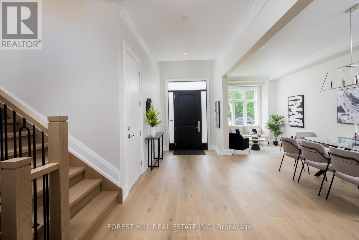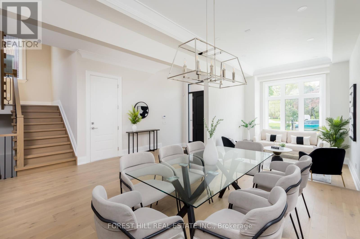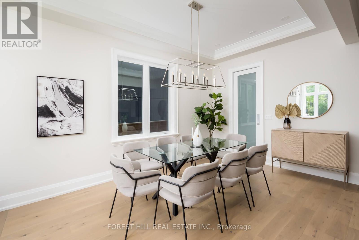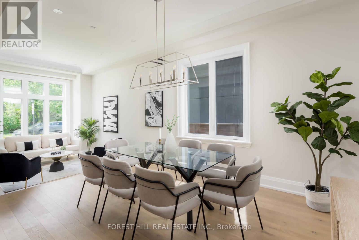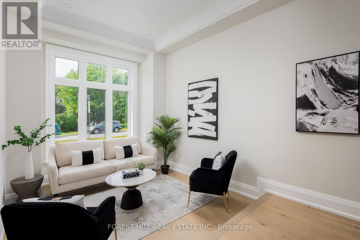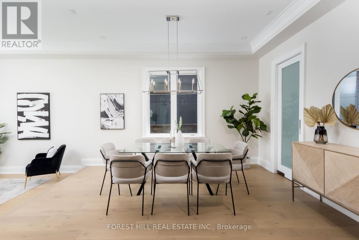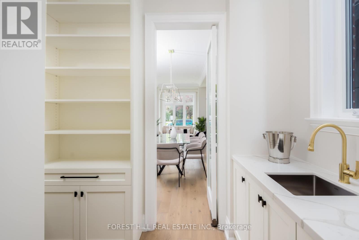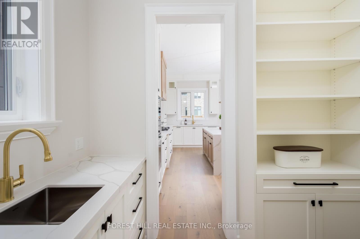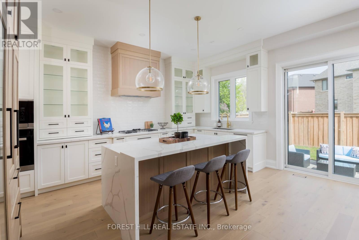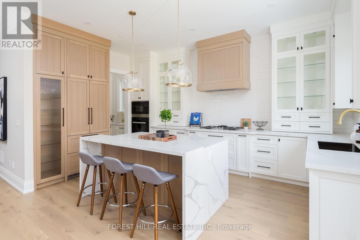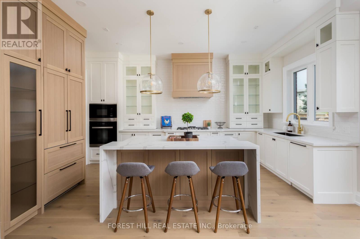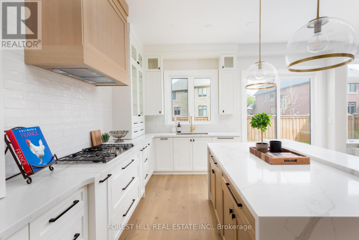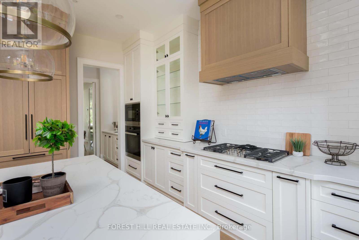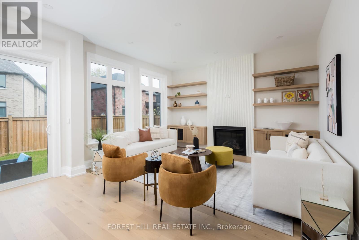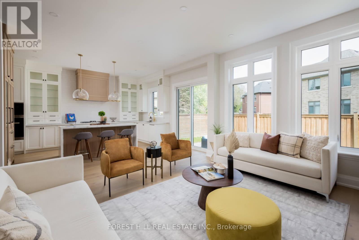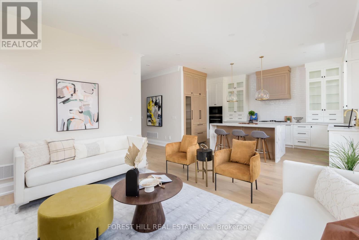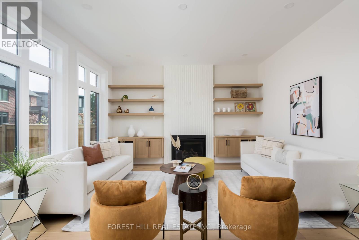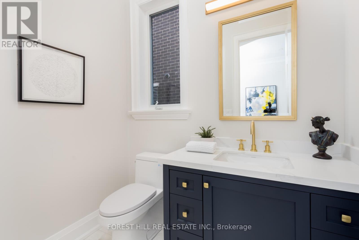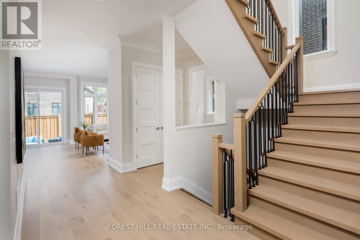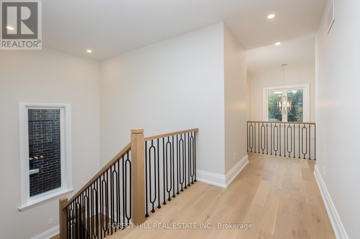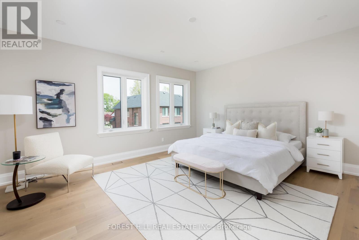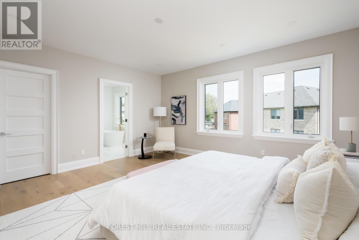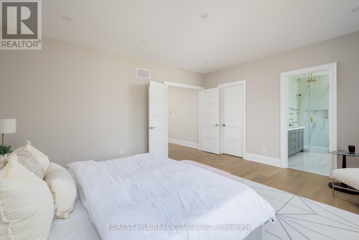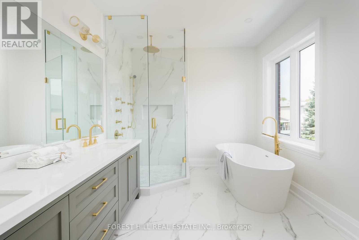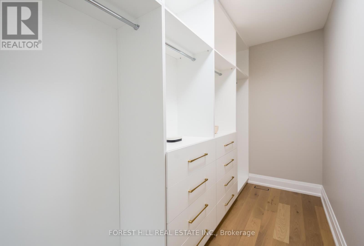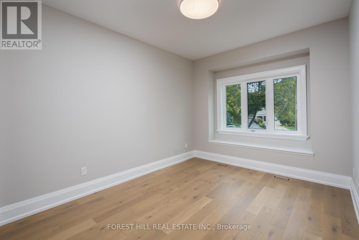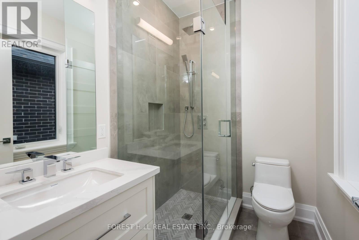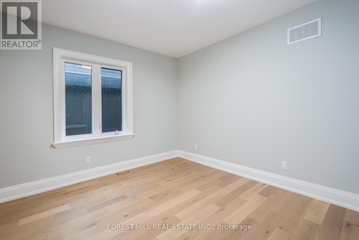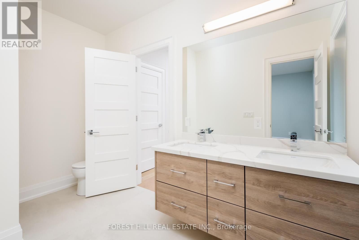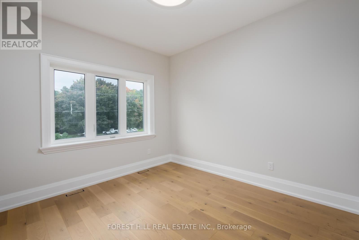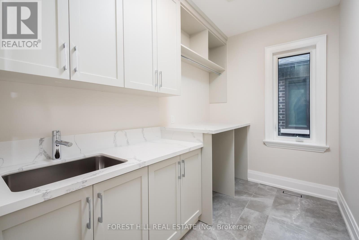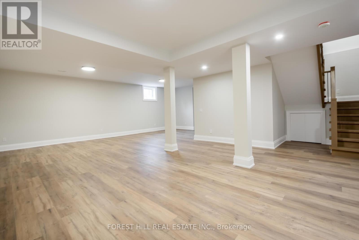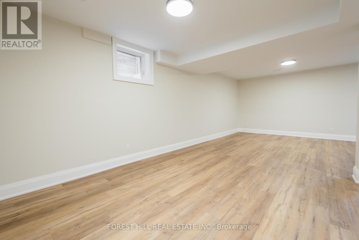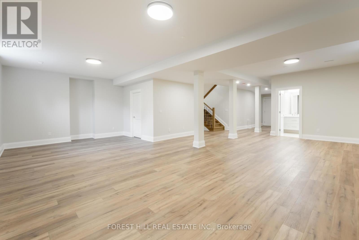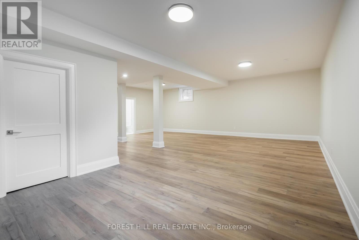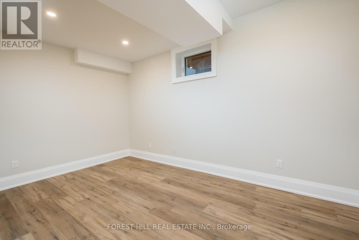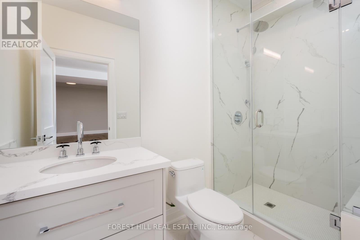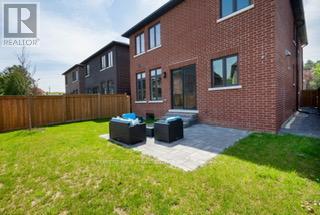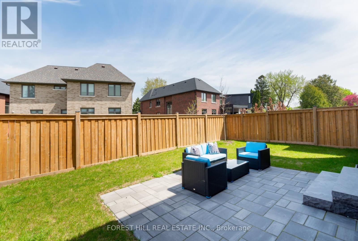4 Bedroom
5 Bathroom
Fireplace
Central Air Conditioning
Forced Air
$2,599,000
Newly Built By Tarion Licensed Builder,Victory Estates With over 25 Years of experience. Over4000Sq.Ft. Of Living Space Throughout. Luxury Plumbing Fixtures Throughout featuring custom Cabinetry and HomeRoughed-In For All Future Requirements. Central Vac Complete. Complete Alarm System. Family Room Gas Fireplace. Bring Your Most Discerning Clients. Full 5 Built-In Miele Appliances, Full Tarion Warranty from Closing Date. Overlooks Parkette with direct access to Taylor Creek trails. Ten-Foot-High Ceilings on MainFloor-9FT Basement and Upper Floor Walls. Large Basement Windows. Insulated Basement Floor, Spray Foamed Walls in Basement. Builder Can Assist With Financing If Required **** EXTRAS **** Plank Hardwood Strip Flooring, Solid Poplar Carpentry, Solid Doors, Finest Porcelain and Quartz Tiles and Counters.Upgraded Kitchen/Bath Fixtures & Faucets. Walk-in Butlers Pantry off Kitchen. Built-In Floating Cabinets in FamilyRoom (id:41954)
Property Details
|
MLS® Number
|
E8246198 |
|
Property Type
|
Single Family |
|
Community Name
|
O'Connor-Parkview |
|
Parking Space Total
|
2 |
Building
|
Bathroom Total
|
5 |
|
Bedrooms Above Ground
|
4 |
|
Bedrooms Total
|
4 |
|
Appliances
|
Central Vacuum, Dishwasher, Microwave, Oven, Refrigerator, Washer |
|
Basement Development
|
Finished |
|
Basement Type
|
N/a (finished) |
|
Construction Style Attachment
|
Detached |
|
Cooling Type
|
Central Air Conditioning |
|
Exterior Finish
|
Brick |
|
Fireplace Present
|
Yes |
|
Foundation Type
|
Brick |
|
Heating Fuel
|
Natural Gas |
|
Heating Type
|
Forced Air |
|
Stories Total
|
2 |
|
Type
|
House |
|
Utility Water
|
Municipal Water |
Parking
Land
|
Acreage
|
No |
|
Sewer
|
Sanitary Sewer |
|
Size Irregular
|
38.62 X 98.43 Ft |
|
Size Total Text
|
38.62 X 98.43 Ft |
Rooms
| Level |
Type |
Length |
Width |
Dimensions |
|
Second Level |
Bedroom 3 |
4.7 m |
3.2 m |
4.7 m x 3.2 m |
|
Second Level |
Primary Bedroom |
5.13 m |
4.67 m |
5.13 m x 4.67 m |
|
Second Level |
Laundry Room |
3.15 m |
2.01 m |
3.15 m x 2.01 m |
|
Second Level |
Bedroom |
4.06 m |
3.66 m |
4.06 m x 3.66 m |
|
Second Level |
Bedroom 2 |
4.22 m |
3.3 m |
4.22 m x 3.3 m |
|
Basement |
Recreational, Games Room |
8.58 m |
4.47 m |
8.58 m x 4.47 m |
|
Main Level |
Foyer |
2.26 m |
1.57 m |
2.26 m x 1.57 m |
|
Main Level |
Living Room |
3.2 m |
3.05 m |
3.2 m x 3.05 m |
|
Main Level |
Dining Room |
4.72 m |
3.56 m |
4.72 m x 3.56 m |
|
Main Level |
Kitchen |
5.21 m |
4.22 m |
5.21 m x 4.22 m |
|
Main Level |
Family Room |
4.67 m |
4.57 m |
4.67 m x 4.57 m |
https://www.realtor.ca/real-estate/26768556/2536-st-clair-avenue-e-toronto-oconnor-parkview
