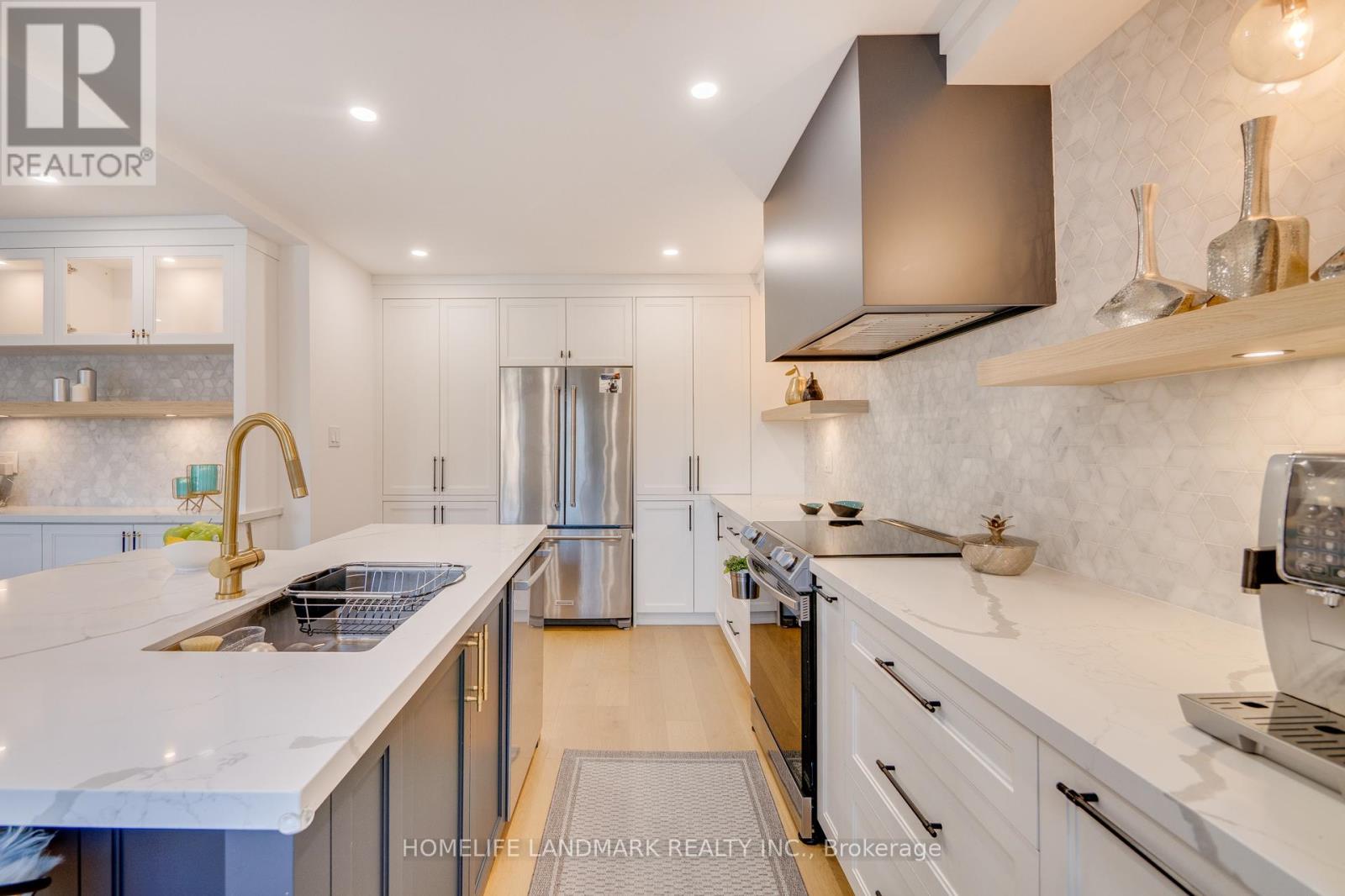4 Bedroom
4 Bathroom
Fireplace
Central Air Conditioning
Forced Air
$1,469,000
This is a stunning and magnificently renovated from top to bottom house. High-quality hardwood flooring throughout.Modern design kitchen with spacious storage with great appliances. Unique and luxury washrooms. Nicely finished basement for recreational purpose. Fabulous backyard with patio deck&hot tub. Murphy bed on the main floor.new 3 pcs washroom in the basement. Close to many amenities such as Hwys, plazas, parks, lake and community center. All brand new window covering. **** EXTRAS **** Fridge, Stove,Washer, Dryer, B/I Dishwasher, B/I Range hood, CAC, Garage door openers & remotes ,window covers, smart lighting switch , Murphy bed and Hot tub (AS- IS).All light fixtures. (id:41954)
Property Details
|
MLS® Number
|
W11919717 |
|
Property Type
|
Single Family |
|
Community Name
|
Meadowvale |
|
Features
|
Carpet Free |
|
Parking Space Total
|
6 |
Building
|
Bathroom Total
|
4 |
|
Bedrooms Above Ground
|
4 |
|
Bedrooms Total
|
4 |
|
Appliances
|
Water Heater |
|
Basement Development
|
Finished |
|
Basement Type
|
N/a (finished) |
|
Construction Style Attachment
|
Detached |
|
Cooling Type
|
Central Air Conditioning |
|
Exterior Finish
|
Brick Facing |
|
Fireplace Present
|
Yes |
|
Fireplace Total
|
1 |
|
Flooring Type
|
Hardwood, Laminate |
|
Foundation Type
|
Poured Concrete |
|
Half Bath Total
|
1 |
|
Heating Fuel
|
Natural Gas |
|
Heating Type
|
Forced Air |
|
Stories Total
|
2 |
|
Type
|
House |
|
Utility Water
|
Municipal Water |
Parking
Land
|
Acreage
|
No |
|
Sewer
|
Sanitary Sewer |
|
Size Depth
|
124 Ft ,11 In |
|
Size Frontage
|
56 Ft ,4 In |
|
Size Irregular
|
56.4 X 124.98 Ft |
|
Size Total Text
|
56.4 X 124.98 Ft |
Rooms
| Level |
Type |
Length |
Width |
Dimensions |
|
Second Level |
Bedroom |
4.4 m |
3.1 m |
4.4 m x 3.1 m |
|
Second Level |
Bedroom 2 |
4.7 m |
2.8 m |
4.7 m x 2.8 m |
|
Second Level |
Bedroom 3 |
3.7 m |
3.2 m |
3.7 m x 3.2 m |
|
Second Level |
Bedroom 4 |
3.7 m |
2.9 m |
3.7 m x 2.9 m |
|
Basement |
Recreational, Games Room |
8.5 m |
3.5 m |
8.5 m x 3.5 m |
|
Main Level |
Living Room |
3.95 m |
3 m |
3.95 m x 3 m |
|
Main Level |
Dining Room |
5.6 m |
3.1 m |
5.6 m x 3.1 m |
|
Main Level |
Family Room |
6 m |
3 m |
6 m x 3 m |
|
Main Level |
Kitchen |
4.8 m |
3 m |
4.8 m x 3 m |
https://www.realtor.ca/real-estate/27793575/2535-valencia-road-mississauga-meadowvale-meadowvale






































