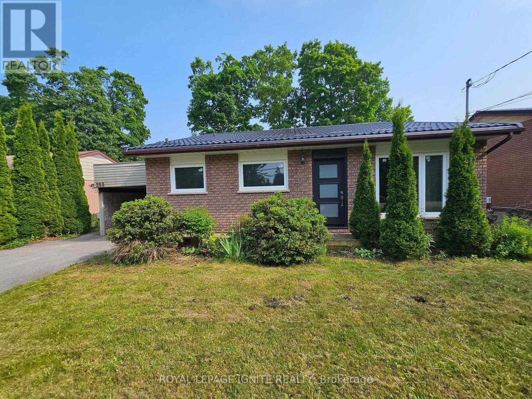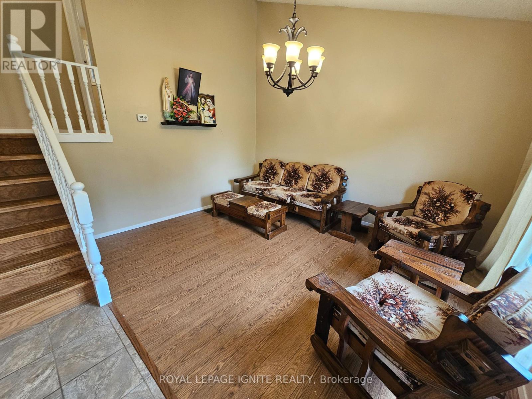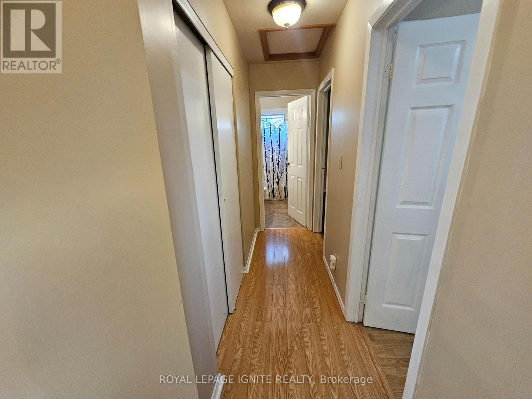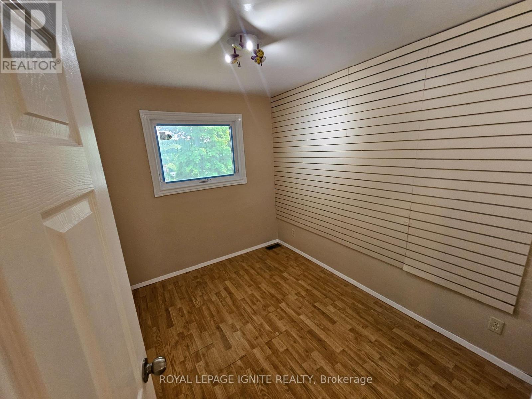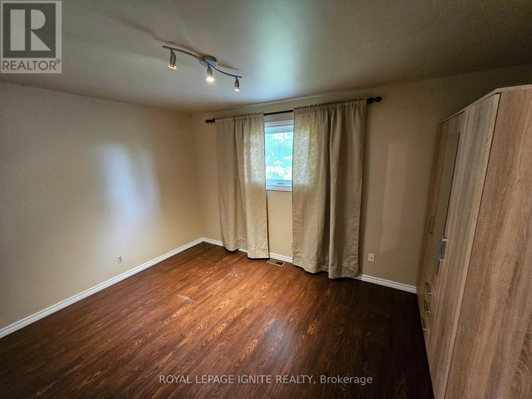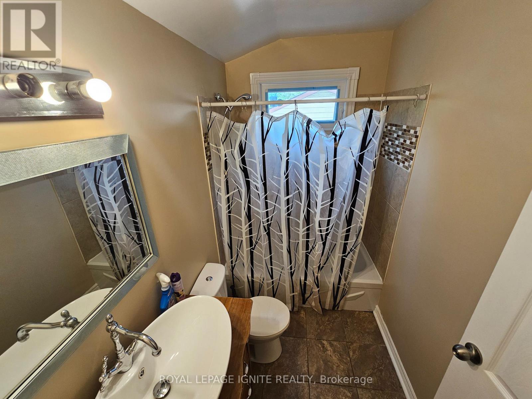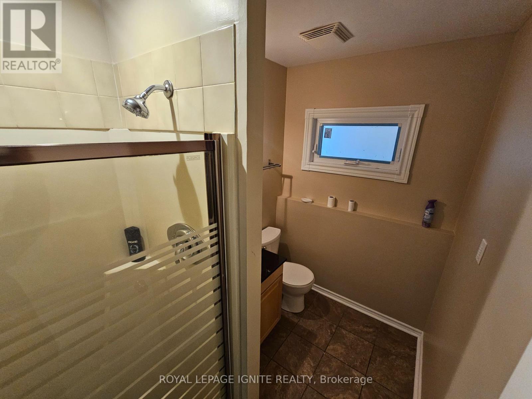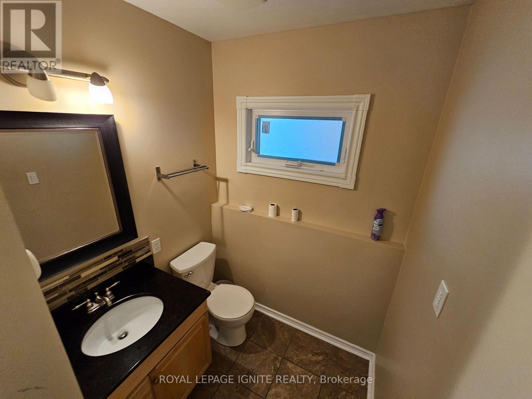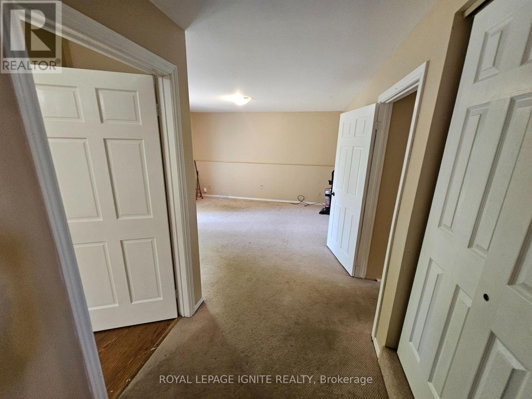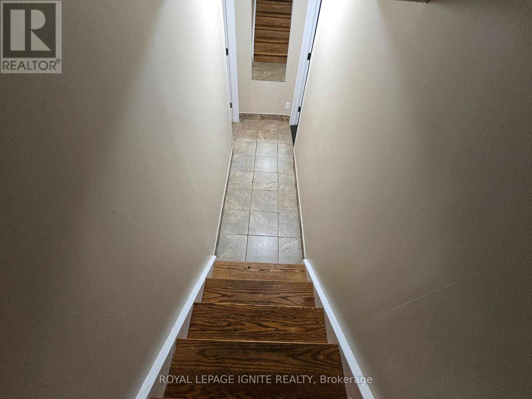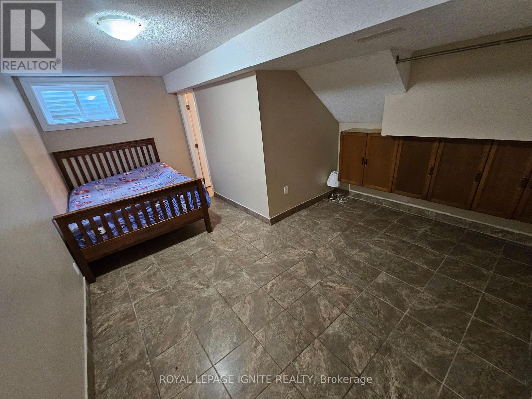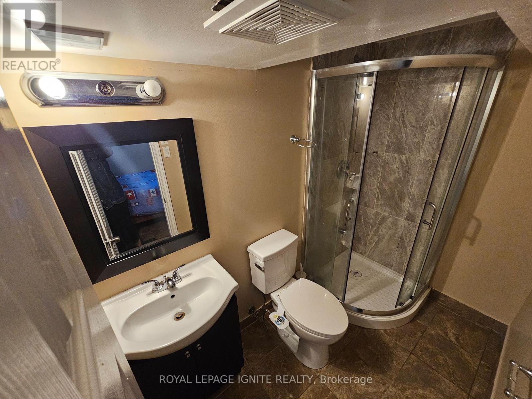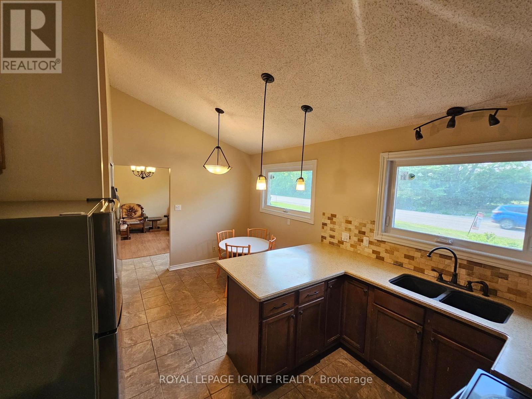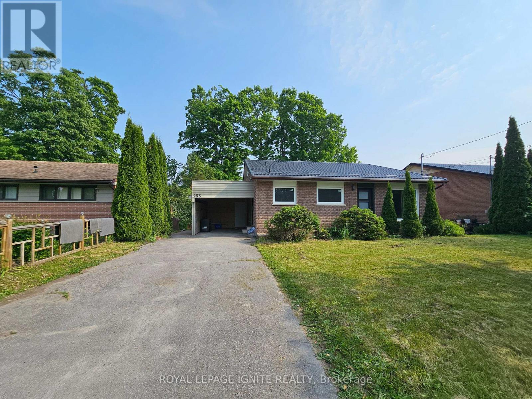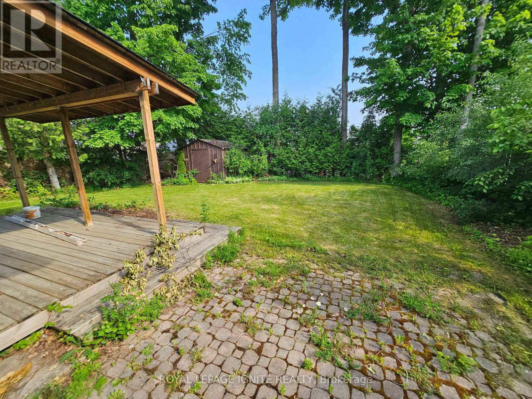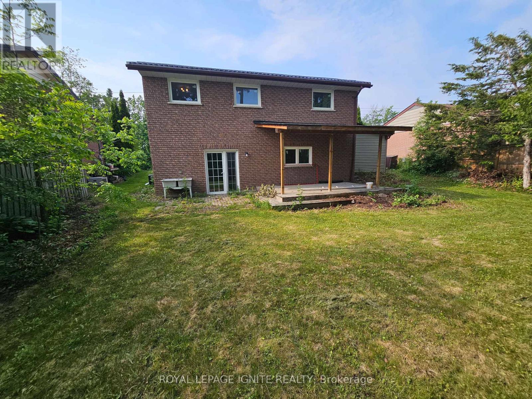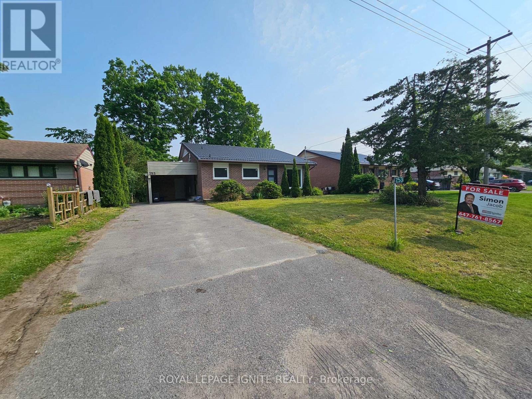253 Woodland Drive N Selwyn, Ontario K9L 1P2
6 Bedroom
3 Bathroom
1100 - 1500 sqft
Central Air Conditioning
Forced Air
$699,000
This Home is large than it looks. Beautiful 4 Level Home with 3+2+1 bedroom and 3 full washrooms. Steel Roof 2024, All windows and Doors 2023 Water Heater, Furnace, Air Conditioning 2017, Family Room One in Main Floor and another in lower level. With Garden Door to Backyard. very Private Backyard close proximity to Trent University. (id:41954)
Property Details
| MLS® Number | X12204506 |
| Property Type | Single Family |
| Community Name | Selwyn |
| Features | Sump Pump |
| Parking Space Total | 4 |
Building
| Bathroom Total | 3 |
| Bedrooms Above Ground | 5 |
| Bedrooms Below Ground | 1 |
| Bedrooms Total | 6 |
| Age | 31 To 50 Years |
| Appliances | Water Heater, Dryer, Freezer, Microwave, Stove, Washer, Refrigerator |
| Basement Development | Finished |
| Basement Type | N/a (finished) |
| Construction Style Attachment | Detached |
| Construction Style Split Level | Backsplit |
| Cooling Type | Central Air Conditioning |
| Exterior Finish | Brick |
| Foundation Type | Concrete |
| Heating Fuel | Natural Gas |
| Heating Type | Forced Air |
| Size Interior | 1100 - 1500 Sqft |
| Type | House |
| Utility Water | Municipal Water |
Parking
| Carport | |
| Garage |
Land
| Acreage | No |
| Fence Type | Fenced Yard |
| Sewer | Sanitary Sewer |
| Size Depth | 110 Ft |
| Size Frontage | 60 Ft |
| Size Irregular | 60 X 110 Ft |
| Size Total Text | 60 X 110 Ft |
| Zoning Description | Res |
Rooms
| Level | Type | Length | Width | Dimensions |
|---|---|---|---|---|
| Second Level | Primary Bedroom | 3.09 m | 4.29 m | 3.09 m x 4.29 m |
| Second Level | Bedroom | 2.66 m | 3.4 m | 2.66 m x 3.4 m |
| Second Level | Bedroom | 1.95 m | 3.09 m | 1.95 m x 3.09 m |
| Basement | Bedroom | 3.66 m | 5 m | 3.66 m x 5 m |
| Basement | Bedroom | 4.14 m | 7.1 m | 4.14 m x 7.1 m |
| Lower Level | Living Room | 7.11 m | 4.16 m | 7.11 m x 4.16 m |
| Main Level | Dining Room | 4.14 m | 4.47 m | 4.14 m x 4.47 m |
| Main Level | Kitchen | 2.74 m | 5.1 m | 2.74 m x 5.1 m |
| Main Level | Living Room | 7.11 m | 4.16 m | 7.11 m x 4.16 m |
https://www.realtor.ca/real-estate/28434285/253-woodland-drive-n-selwyn-selwyn
Interested?
Contact us for more information
