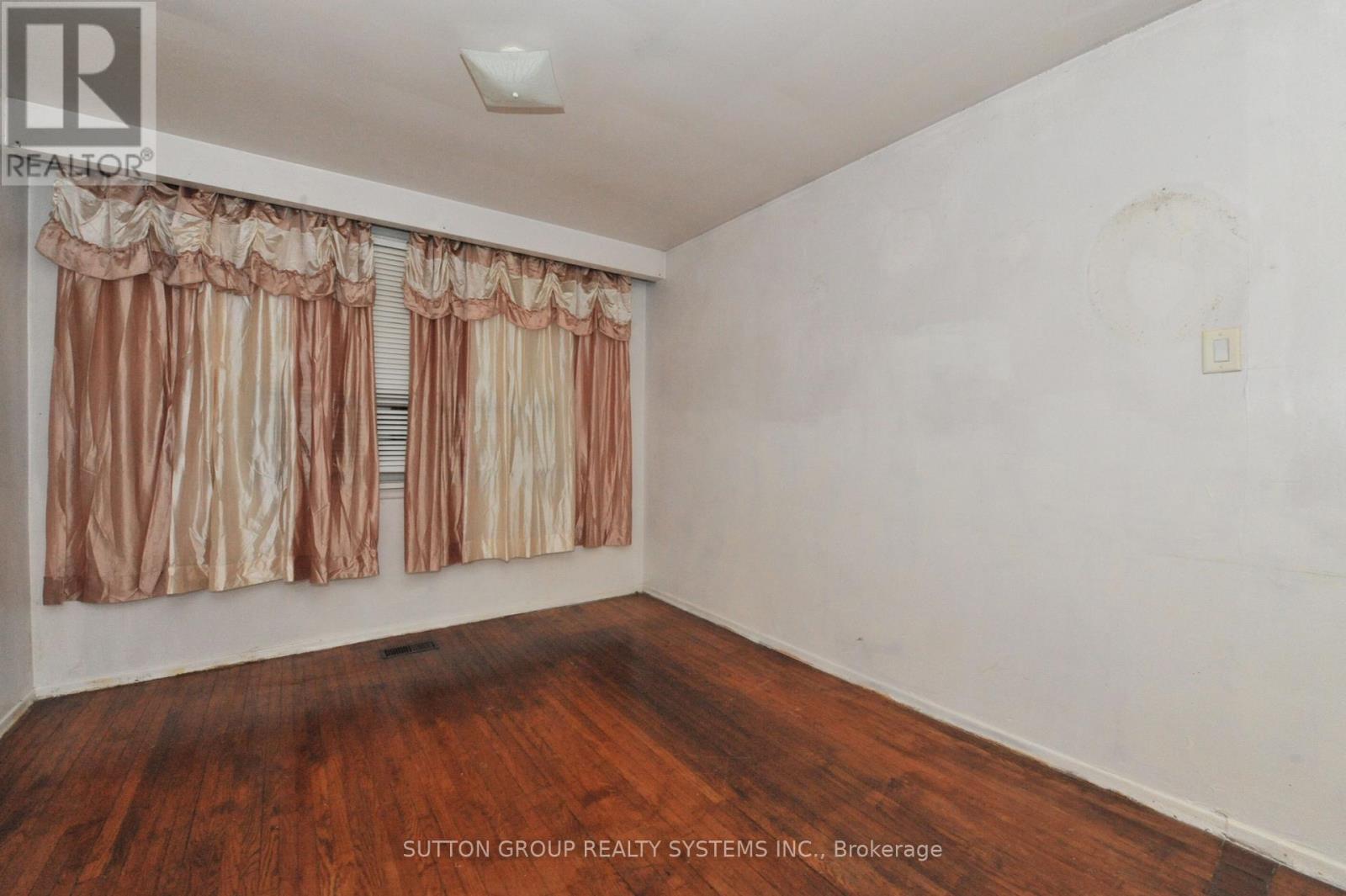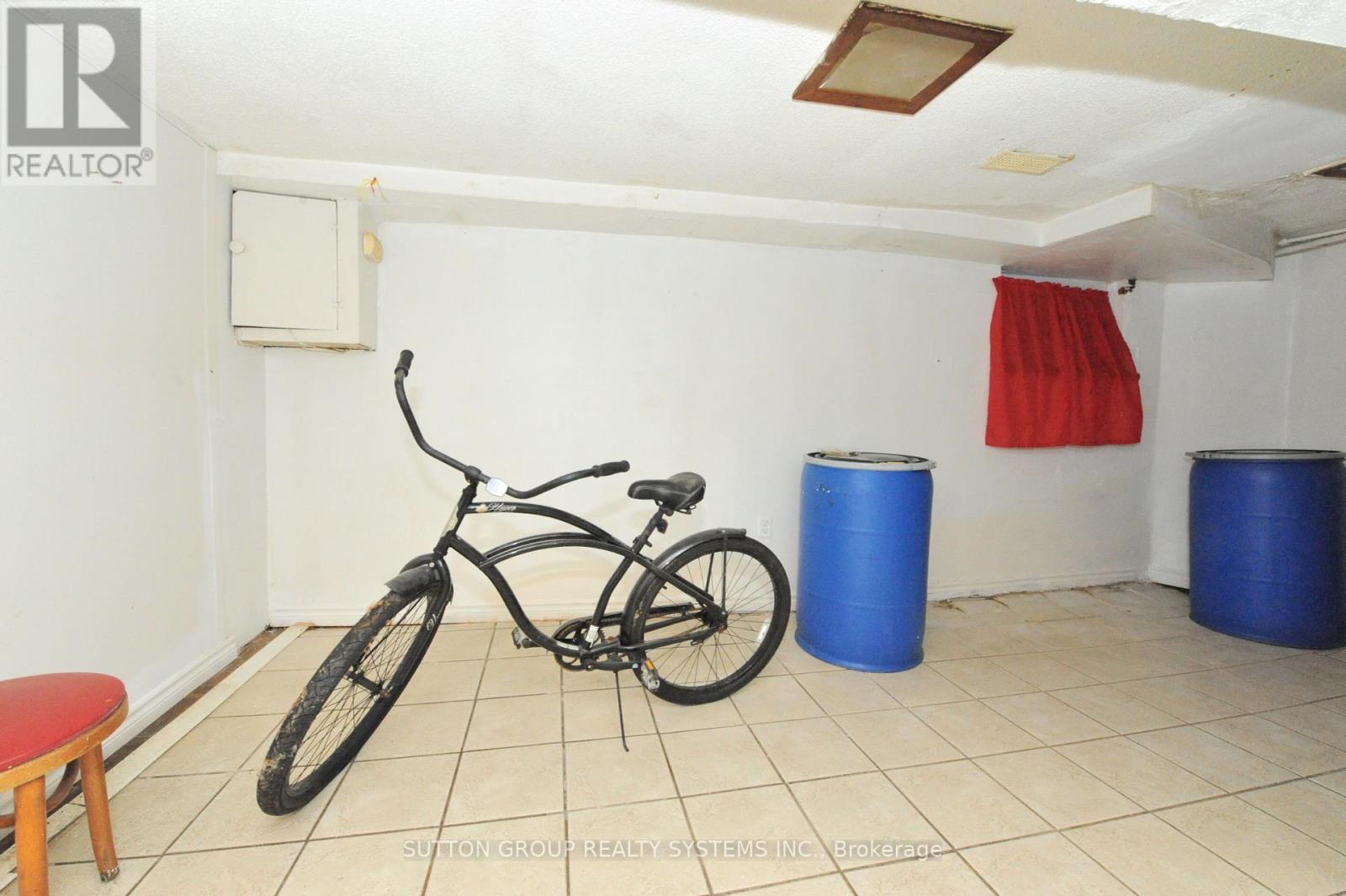253 Silverthorn Avenue Toronto (Weston-Pellam Park), Ontario M6N 3K2
4 Bedroom
3 Bathroom
700 - 1100 sqft
Forced Air
$599,000
Welcome to St Clair West, Attention First-Time Buyers, Renovators & Investors! Fully Detached, 3+1 Bedrooms, 3 Kitchens, 3 Bathroom Home. Featuring Main Floor Family and Living Rooms, Wood & Ceramic Floors Throughout, Large Eat in Kitchen with Double Sink, Good Size Back Yard. The House Is Close To Stockyards, Ttc, Schools, Shopping, Earlscourt Park and The Vibrant Corso Italia, Family-Friendly Neighborhood Perfect For Any Generation! Make this House Your Home and Embark on an Exciting Journey of Homeownership Today. Needs Tlc, A Must See! (id:41954)
Open House
This property has open houses!
June
7
Saturday
Starts at:
2:00 pm
Ends at:4:00 pm
June
8
Sunday
Starts at:
2:00 pm
Ends at:4:00 pm
Property Details
| MLS® Number | W12188206 |
| Property Type | Single Family |
| Community Name | Weston-Pellam Park |
| Parking Space Total | 1 |
Building
| Bathroom Total | 3 |
| Bedrooms Above Ground | 3 |
| Bedrooms Below Ground | 1 |
| Bedrooms Total | 4 |
| Appliances | Stove |
| Basement Development | Finished |
| Basement Features | Separate Entrance |
| Basement Type | N/a (finished) |
| Construction Style Attachment | Detached |
| Exterior Finish | Stucco, Brick |
| Flooring Type | Ceramic, Wood, Hardwood |
| Heating Fuel | Natural Gas |
| Heating Type | Forced Air |
| Stories Total | 2 |
| Size Interior | 700 - 1100 Sqft |
| Type | House |
| Utility Water | Municipal Water |
Parking
| No Garage |
Land
| Acreage | No |
| Sewer | Sanitary Sewer |
| Size Depth | 112 Ft |
| Size Frontage | 17 Ft ,6 In |
| Size Irregular | 17.5 X 112 Ft |
| Size Total Text | 17.5 X 112 Ft |
Rooms
| Level | Type | Length | Width | Dimensions |
|---|---|---|---|---|
| Second Level | Kitchen | 3 m | 2.9 m | 3 m x 2.9 m |
| Second Level | Primary Bedroom | 3.8 m | 3.1 m | 3.8 m x 3.1 m |
| Second Level | Bathroom | 2 m | 1.5 m | 2 m x 1.5 m |
| Second Level | Bedroom 2 | 4.5 m | 2.6 m | 4.5 m x 2.6 m |
| Basement | Recreational, Games Room | 5.4 m | 3 m | 5.4 m x 3 m |
| Basement | Kitchen | 2.5 m | 2.5 m | 2.5 m x 2.5 m |
| Basement | Bathroom | 2 m | 1.5 m | 2 m x 1.5 m |
| Basement | Bedroom 4 | 3.7 m | 2.9 m | 3.7 m x 2.9 m |
| Main Level | Living Room | 5.1 m | 2.95 m | 5.1 m x 2.95 m |
| Main Level | Kitchen | 3.3 m | 3 m | 3.3 m x 3 m |
| Main Level | Bedroom 3 | 5.16 m | 3.19 m | 5.16 m x 3.19 m |
| Main Level | Bathroom | 2 m | 1.5 m | 2 m x 1.5 m |
Interested?
Contact us for more information























