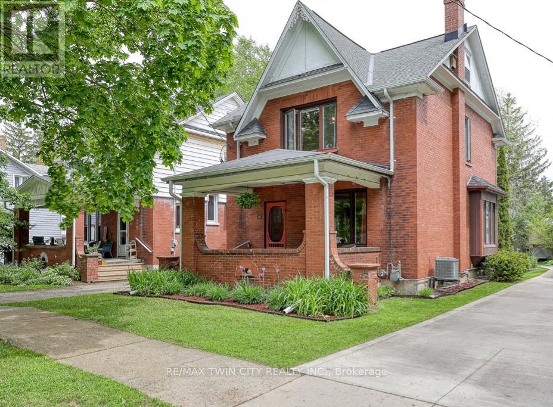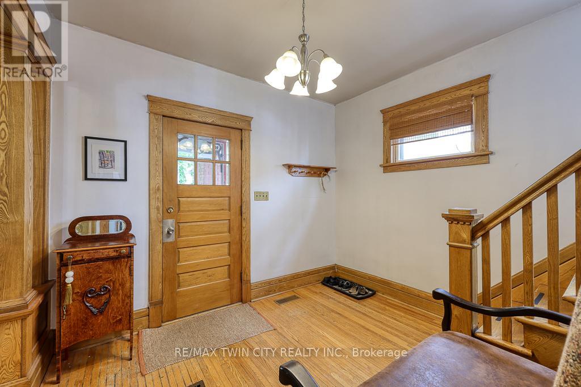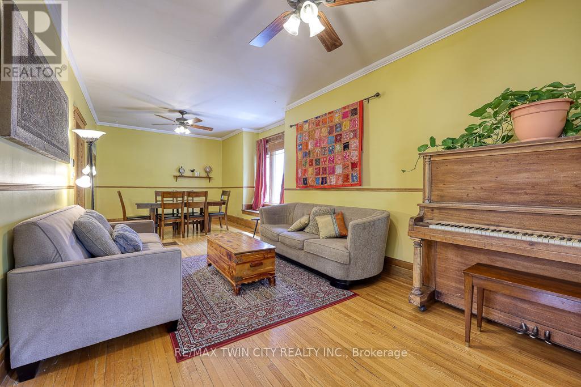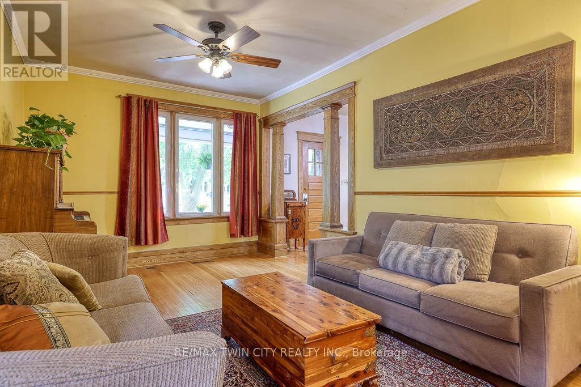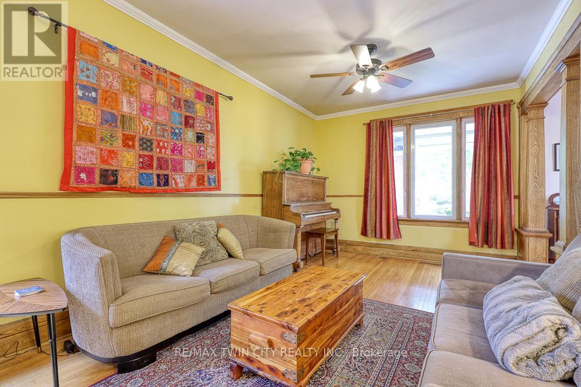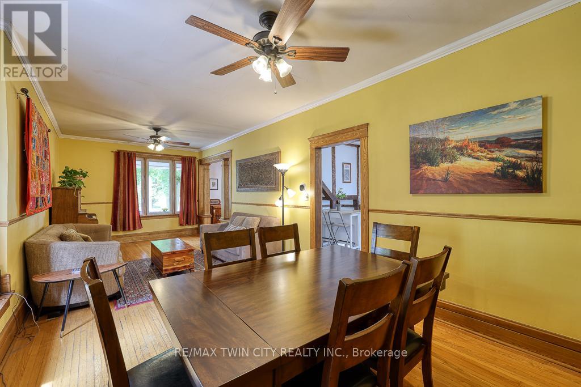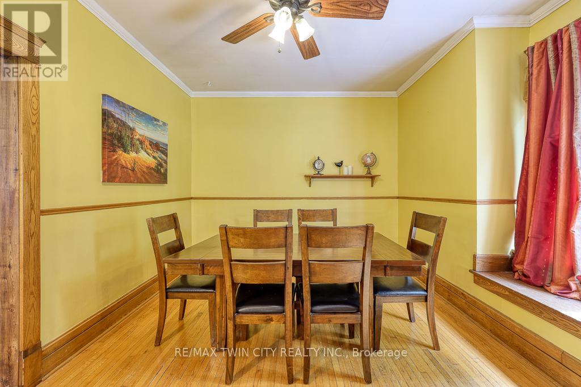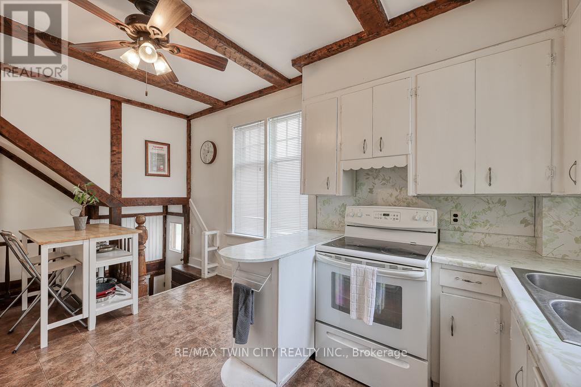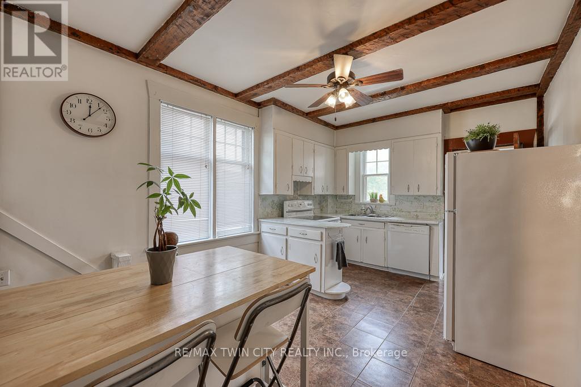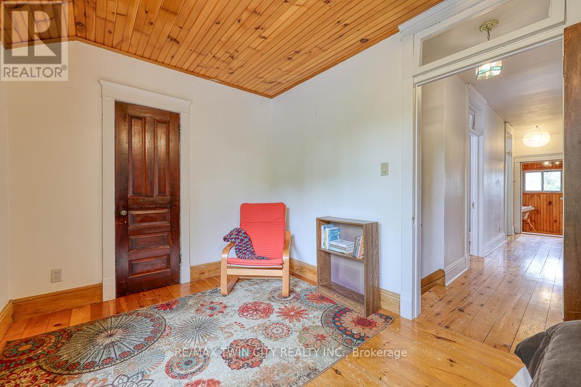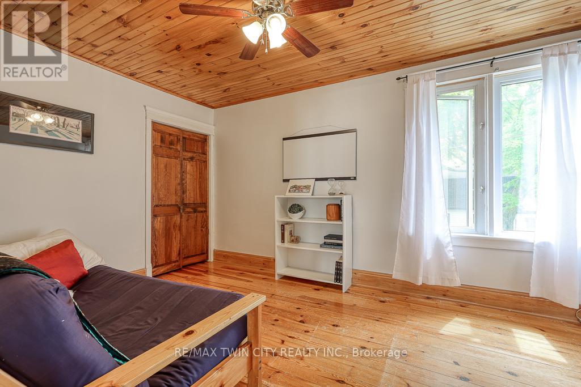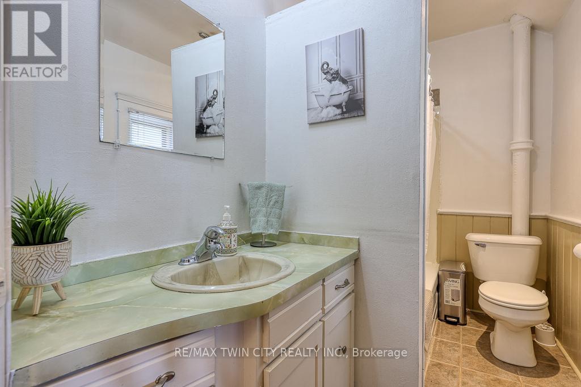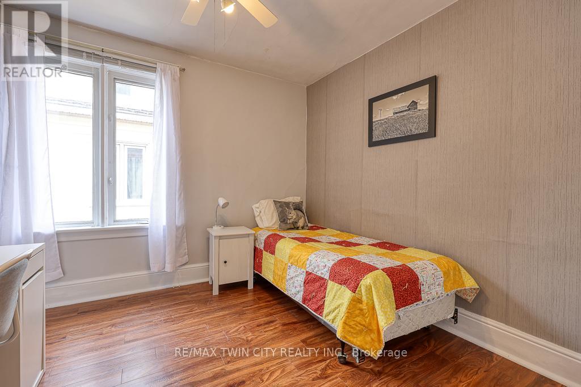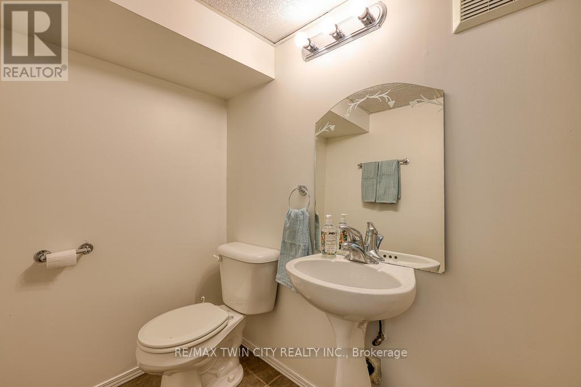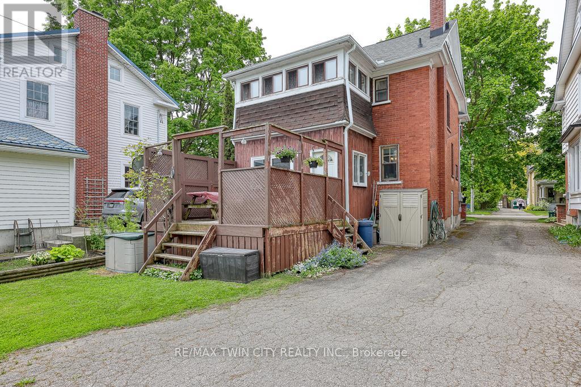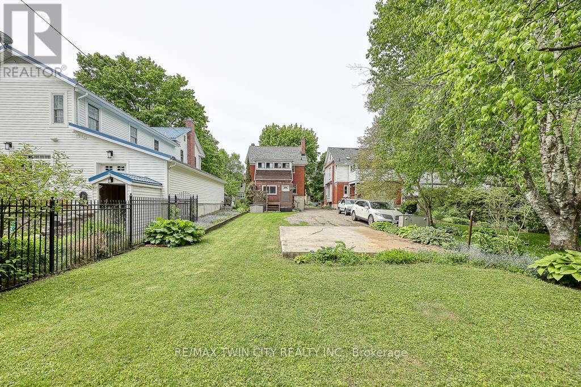3 Bedroom
2 Bathroom
1500 - 2000 sqft
Central Air Conditioning
Forced Air
$595,000
ATTENTION FIRST TIME HOME BUYERS AND INVESTORS!! Step onto the cozy front porch and imagine yourself sipping your morning coffee as you greet the day. Inside, you'll find a warm and inviting atmosphere with three bedrooms, two bathrooms, and lots of living space to enjoy. Updates incl; updated electric panel, furnace and A/C. Situated on a generous lot, there's plenty of room for all your outdoor activities . Plus, with a short walk to nearby amenities including groceries, banks, restaurants, and more, you'll love the convenience of urban living in a peaceful setting. This prime location also provides easy access to Highway 7&8, making commuting a breeze... just 15 minutes to Kitchener/Waterloo and 20 minutes to Stratford. Schedule your showing today and discover the endless possibilities that await! (id:41954)
Property Details
|
MLS® Number
|
X12180631 |
|
Property Type
|
Single Family |
|
Amenities Near By
|
Place Of Worship, Schools |
|
Community Features
|
Community Centre |
|
Equipment Type
|
Water Heater |
|
Parking Space Total
|
2 |
|
Rental Equipment Type
|
Water Heater |
|
Structure
|
Deck, Porch |
Building
|
Bathroom Total
|
2 |
|
Bedrooms Above Ground
|
3 |
|
Bedrooms Total
|
3 |
|
Age
|
100+ Years |
|
Appliances
|
Water Softener, Dishwasher, Dryer, Freezer, Stove, Washer, Window Coverings |
|
Basement Development
|
Finished |
|
Basement Type
|
Full (finished) |
|
Construction Style Attachment
|
Detached |
|
Cooling Type
|
Central Air Conditioning |
|
Exterior Finish
|
Brick |
|
Foundation Type
|
Concrete |
|
Heating Fuel
|
Natural Gas |
|
Heating Type
|
Forced Air |
|
Stories Total
|
2 |
|
Size Interior
|
1500 - 2000 Sqft |
|
Type
|
House |
|
Utility Water
|
Municipal Water |
Parking
Land
|
Acreage
|
No |
|
Land Amenities
|
Place Of Worship, Schools |
|
Sewer
|
Sanitary Sewer |
|
Size Depth
|
168 Ft ,9 In |
|
Size Frontage
|
34 Ft ,8 In |
|
Size Irregular
|
34.7 X 168.8 Ft |
|
Size Total Text
|
34.7 X 168.8 Ft |
|
Zoning Description
|
Z3 |
Rooms
| Level |
Type |
Length |
Width |
Dimensions |
|
Second Level |
Primary Bedroom |
4.95 m |
2.61 m |
4.95 m x 2.61 m |
|
Second Level |
Bedroom |
2.79 m |
3.16 m |
2.79 m x 3.16 m |
|
Second Level |
Bedroom |
2.79 m |
3.91 m |
2.79 m x 3.91 m |
|
Second Level |
Bathroom |
2.79 m |
1.59 m |
2.79 m x 1.59 m |
|
Second Level |
Sunroom |
3.78 m |
2.3 m |
3.78 m x 2.3 m |
|
Basement |
Recreational, Games Room |
4.69 m |
5.65 m |
4.69 m x 5.65 m |
|
Basement |
Den |
2.93 m |
2.39 m |
2.93 m x 2.39 m |
|
Basement |
Bathroom |
3.02 m |
1.33 m |
3.02 m x 1.33 m |
|
Basement |
Laundry Room |
1.52 m |
3.08 m |
1.52 m x 3.08 m |
|
Basement |
Utility Room |
3.14 m |
3.53 m |
3.14 m x 3.53 m |
|
Main Level |
Foyer |
3.33 m |
2.76 m |
3.33 m x 2.76 m |
|
Main Level |
Living Room |
3.36 m |
4.86 m |
3.36 m x 4.86 m |
|
Main Level |
Dining Room |
3.36 m |
3.75 m |
3.36 m x 3.75 m |
|
Main Level |
Kitchen |
3.35 m |
5.73 m |
3.35 m x 5.73 m |
|
Main Level |
Mud Room |
4.01 m |
2.37 m |
4.01 m x 2.37 m |
Utilities
https://www.realtor.ca/real-estate/28383108/253-peel-street-wilmot
