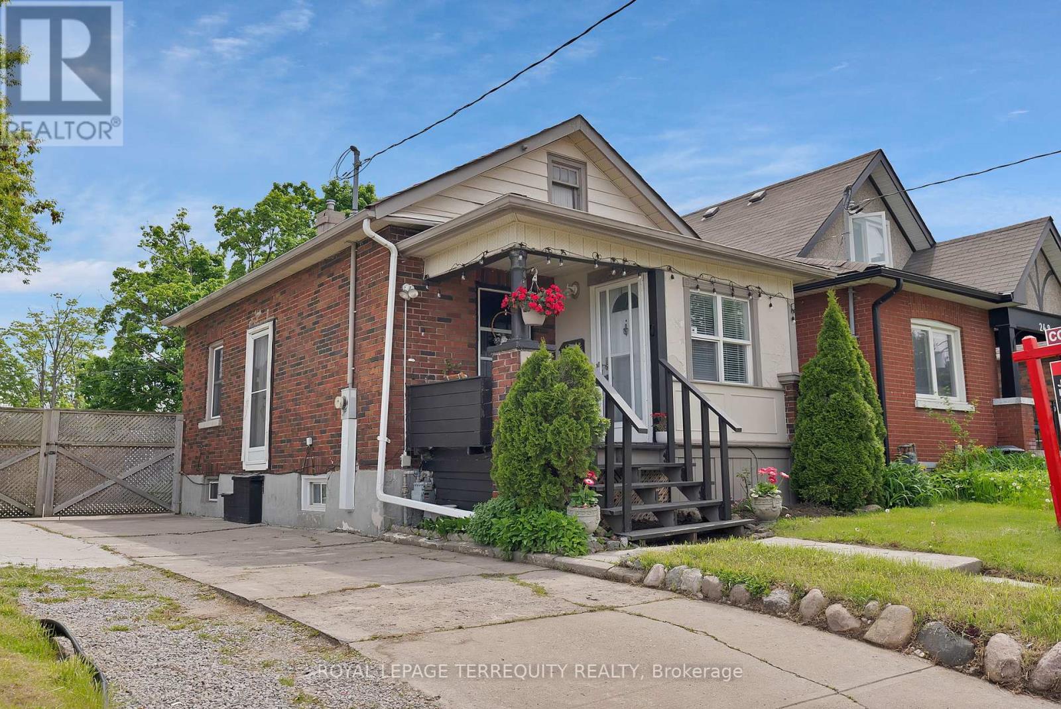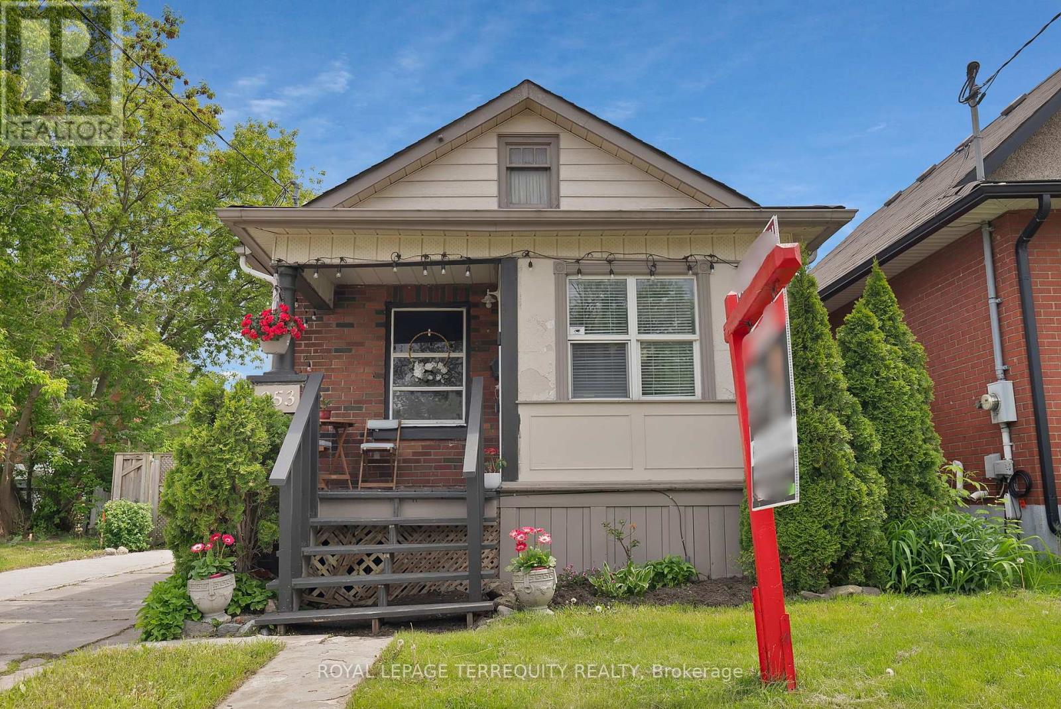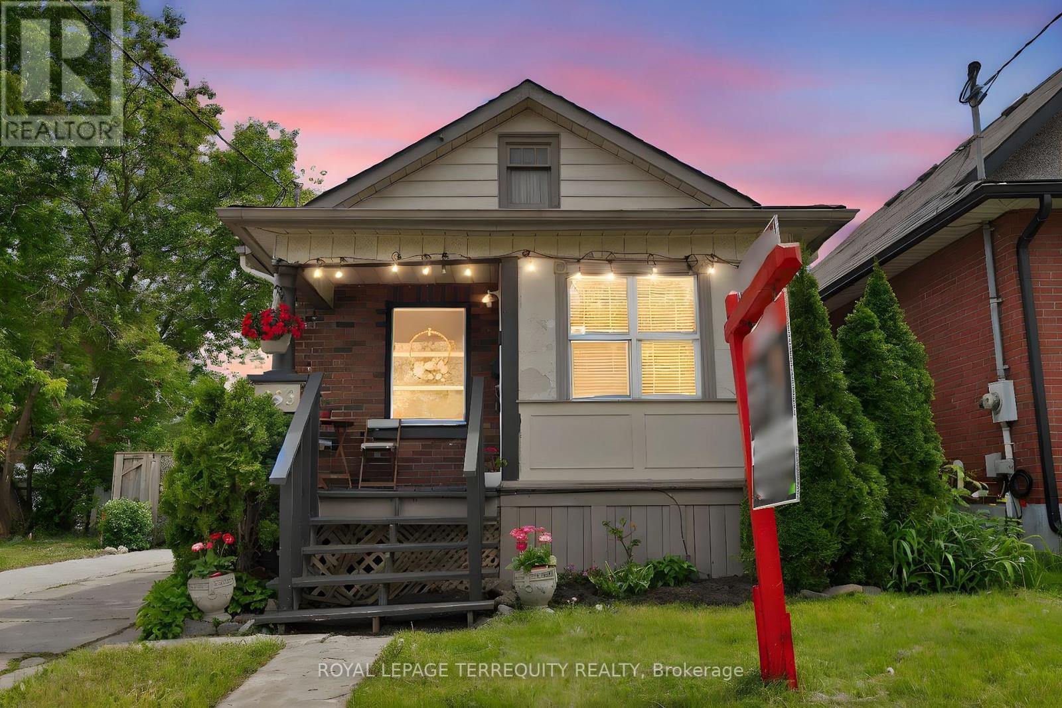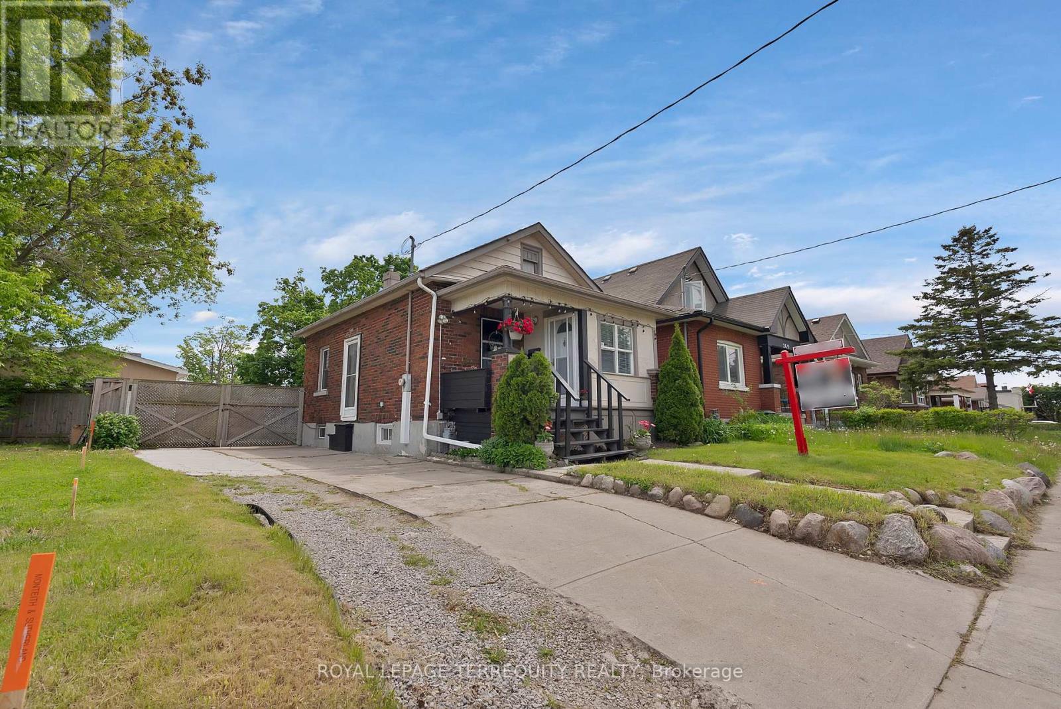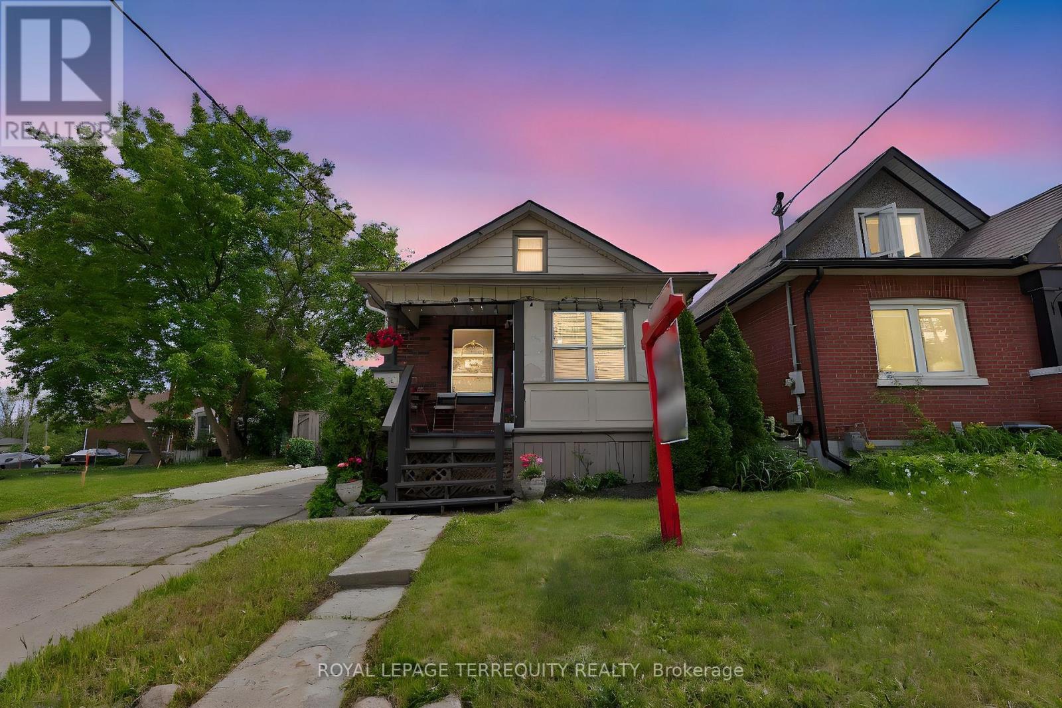3 Bedroom
2 Bathroom
700 - 1100 sqft
Bungalow
Central Air Conditioning
Forced Air
$629,900
Welcome to this inviting 2+1 bedroom bungalow in a growing neighbourhood. Perfect for first time buyers or investors! Bright and open with a sun-filled living/dining area and skylight in sunroom, ideal for a home office or cozy retreat. The stylish kitchen features stainless steel appliances and a breakfast bar. Enjoy a spacious backyard with a deck, perfect for entertaining. The finished basement has a separate side entrance, newer flooring (2024), a bedroom, powder room, and living space that is great for in-laws or guests. Bonus: A newly rebuilt detached 2-car garage (2023) with laneway suite potential (buyer to verify), plus 4-car parking. Steps to parks, transit, and future Ritson GO Station, and minutes to Costco, 401, and schools. A solid home with great value and future potential, dont miss out! (id:41954)
Property Details
|
MLS® Number
|
E12261978 |
|
Property Type
|
Single Family |
|
Community Name
|
Central |
|
Amenities Near By
|
Hospital, Park, Public Transit, Schools |
|
Community Features
|
Community Centre |
|
Equipment Type
|
Water Heater |
|
Features
|
Irregular Lot Size |
|
Parking Space Total
|
6 |
|
Rental Equipment Type
|
Water Heater |
|
Structure
|
Deck, Patio(s), Porch |
Building
|
Bathroom Total
|
2 |
|
Bedrooms Above Ground
|
2 |
|
Bedrooms Below Ground
|
1 |
|
Bedrooms Total
|
3 |
|
Appliances
|
Garage Door Opener Remote(s), Water Heater, Dishwasher, Dryer, Range, Stove, Washer, Window Coverings, Refrigerator |
|
Architectural Style
|
Bungalow |
|
Basement Development
|
Finished |
|
Basement Features
|
Separate Entrance |
|
Basement Type
|
N/a (finished) |
|
Construction Style Attachment
|
Detached |
|
Cooling Type
|
Central Air Conditioning |
|
Exterior Finish
|
Brick |
|
Flooring Type
|
Laminate, Vinyl |
|
Foundation Type
|
Concrete |
|
Half Bath Total
|
1 |
|
Heating Fuel
|
Natural Gas |
|
Heating Type
|
Forced Air |
|
Stories Total
|
1 |
|
Size Interior
|
700 - 1100 Sqft |
|
Type
|
House |
|
Utility Water
|
Municipal Water |
Parking
Land
|
Acreage
|
No |
|
Fence Type
|
Fenced Yard |
|
Land Amenities
|
Hospital, Park, Public Transit, Schools |
|
Sewer
|
Sanitary Sewer |
|
Size Depth
|
93 Ft ,4 In |
|
Size Frontage
|
37 Ft ,6 In |
|
Size Irregular
|
37.5 X 93.4 Ft |
|
Size Total Text
|
37.5 X 93.4 Ft |
|
Zoning Description
|
R5-b, R1-d |
Rooms
| Level |
Type |
Length |
Width |
Dimensions |
|
Basement |
Bedroom |
3.45 m |
2.46 m |
3.45 m x 2.46 m |
|
Basement |
Recreational, Games Room |
5.05 m |
3.03 m |
5.05 m x 3.03 m |
|
Main Level |
Living Room |
3.19 m |
2.88 m |
3.19 m x 2.88 m |
|
Main Level |
Dining Room |
2.15 m |
2.88 m |
2.15 m x 2.88 m |
|
Main Level |
Kitchen |
2.9 m |
2.88 m |
2.9 m x 2.88 m |
|
Main Level |
Primary Bedroom |
2.71 m |
2.49 m |
2.71 m x 2.49 m |
|
Main Level |
Bedroom 2 |
3.4 m |
2.17 m |
3.4 m x 2.17 m |
|
Main Level |
Sunroom |
2.92 m |
1.62 m |
2.92 m x 1.62 m |
https://www.realtor.ca/real-estate/28557426/253-olive-avenue-oshawa-central-central
