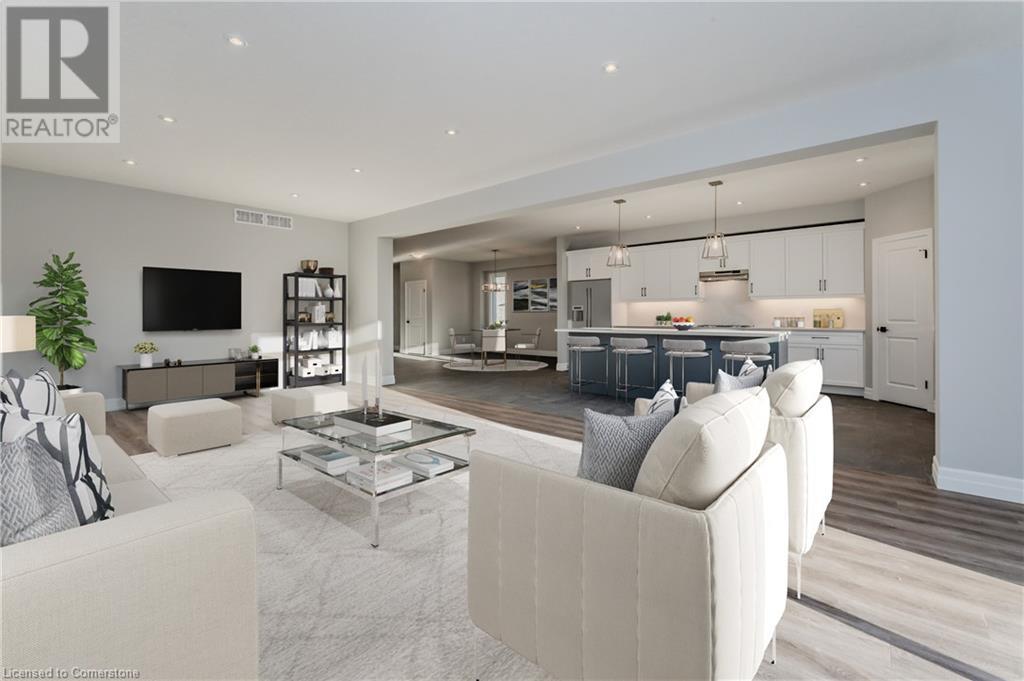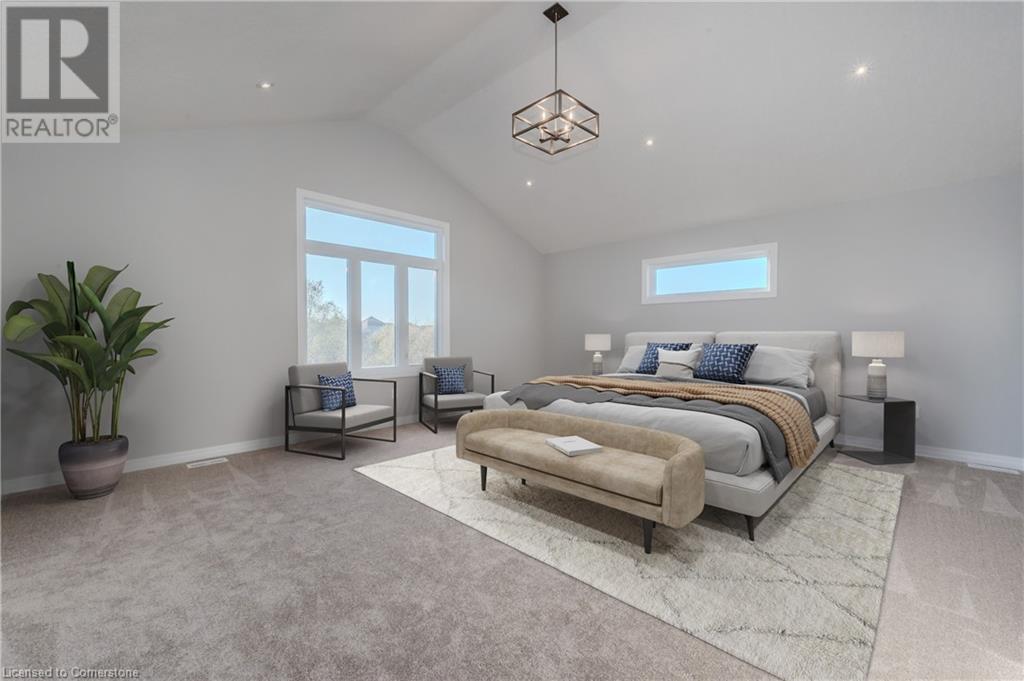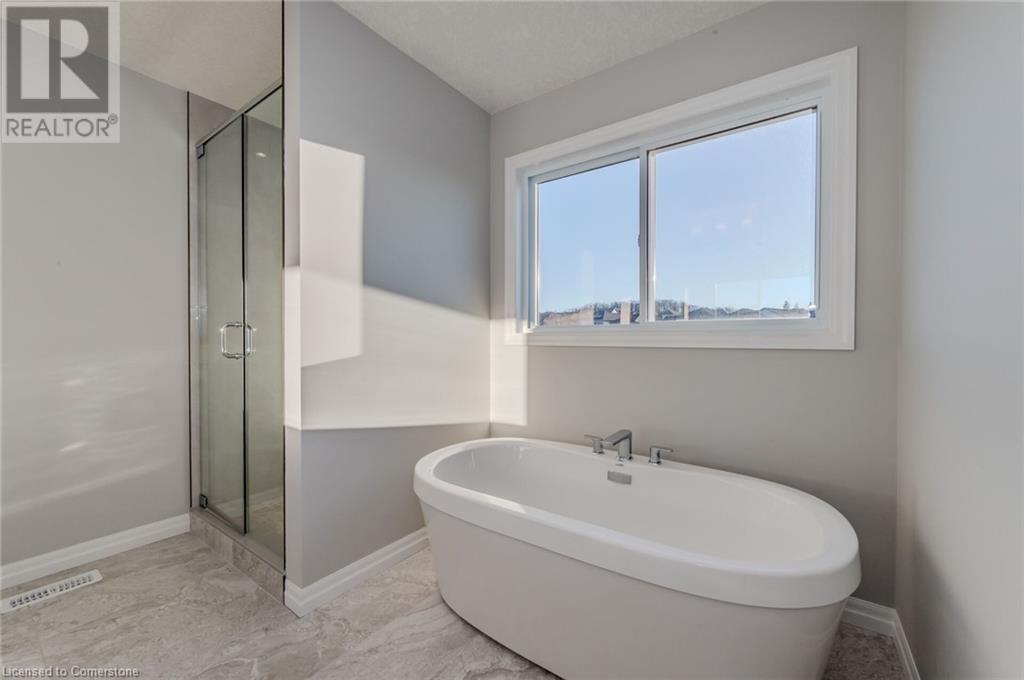4 Bedroom
4 Bathroom
3205 sqft
2 Level
Central Air Conditioning
Forced Air
$1,569,900
DESIGNER MODEL HOME FOR SALE! 2 ENSUITES! EAST FACING, 3205 + SQUARE FEET, WALKOUT BASEMENT, BACKING ONTO GREENSPACE, HUGE LOT! Modern finishing touches throughout. Large foyer entry, huge family room open to eat in the kitchen with QUARTZ COUNTER TOPS & BACKSPLASH! 9 foot ceilings, pot lights, modern millwork and trims. Large patio sliders to outdoor space backing onto green! Main floor also features convenient mudroom area with custom bench, powder room and huge storage closet. 4 BEDROOMS PLUS UPPER FLOOR OFFICE & 2 ENSUITES, 3 FULL BATHS perfect for the growing family! Upper floor laundry room for the added bonus. FULLY LOADED WITH Designer upgrades such as upgraded lighting package, SOARING VAULTED CEILINGS, CUSTOM CLOSET ORGANIZERS Photos are virtually staged. Steps to Vista Hills P.S , parks, trails, Laurel Heights School, Costco, bus routes, universities plus MORE!! (id:41954)
Property Details
|
MLS® Number
|
40700996 |
|
Property Type
|
Single Family |
|
Amenities Near By
|
Park, Playground, Public Transit, Schools, Shopping |
|
Community Features
|
Quiet Area, Community Centre, School Bus |
|
Equipment Type
|
Water Heater |
|
Features
|
Backs On Greenbelt, Conservation/green Belt, Crushed Stone Driveway |
|
Parking Space Total
|
4 |
|
Rental Equipment Type
|
Water Heater |
Building
|
Bathroom Total
|
4 |
|
Bedrooms Above Ground
|
4 |
|
Bedrooms Total
|
4 |
|
Appliances
|
Central Vacuum - Roughed In |
|
Architectural Style
|
2 Level |
|
Basement Development
|
Unfinished |
|
Basement Type
|
Full (unfinished) |
|
Constructed Date
|
2024 |
|
Construction Style Attachment
|
Detached |
|
Cooling Type
|
Central Air Conditioning |
|
Exterior Finish
|
Concrete |
|
Fire Protection
|
Smoke Detectors |
|
Foundation Type
|
Poured Concrete |
|
Half Bath Total
|
1 |
|
Heating Fuel
|
Natural Gas |
|
Heating Type
|
Forced Air |
|
Stories Total
|
2 |
|
Size Interior
|
3205 Sqft |
|
Type
|
House |
|
Utility Water
|
Municipal Water |
Parking
Land
|
Acreage
|
No |
|
Land Amenities
|
Park, Playground, Public Transit, Schools, Shopping |
|
Sewer
|
Municipal Sewage System |
|
Size Depth
|
144 Ft |
|
Size Frontage
|
55 Ft |
|
Size Total Text
|
Under 1/2 Acre |
|
Zoning Description
|
Sr1 |
Rooms
| Level |
Type |
Length |
Width |
Dimensions |
|
Second Level |
5pc Bathroom |
|
|
Measurements not available |
|
Second Level |
Full Bathroom |
|
|
Measurements not available |
|
Second Level |
Primary Bedroom |
|
|
19'0'' x 17'0'' |
|
Second Level |
3pc Bathroom |
|
|
Measurements not available |
|
Second Level |
Bedroom |
|
|
16'0'' x 11'5'' |
|
Second Level |
Bedroom |
|
|
13'8'' x 10'7'' |
|
Second Level |
Bedroom |
|
|
11'4'' x 12'0'' |
|
Second Level |
Office |
|
|
15'0'' x 13'0'' |
|
Main Level |
2pc Bathroom |
|
|
Measurements not available |
|
Main Level |
Great Room |
|
|
27'2'' x 15'0'' |
|
Main Level |
Kitchen |
|
|
20'0'' x 13'0'' |
|
Main Level |
Dining Room |
|
|
15'0'' x 10'0'' |
https://www.realtor.ca/real-estate/27947476/253-ladyslipper-drive-waterloo


































