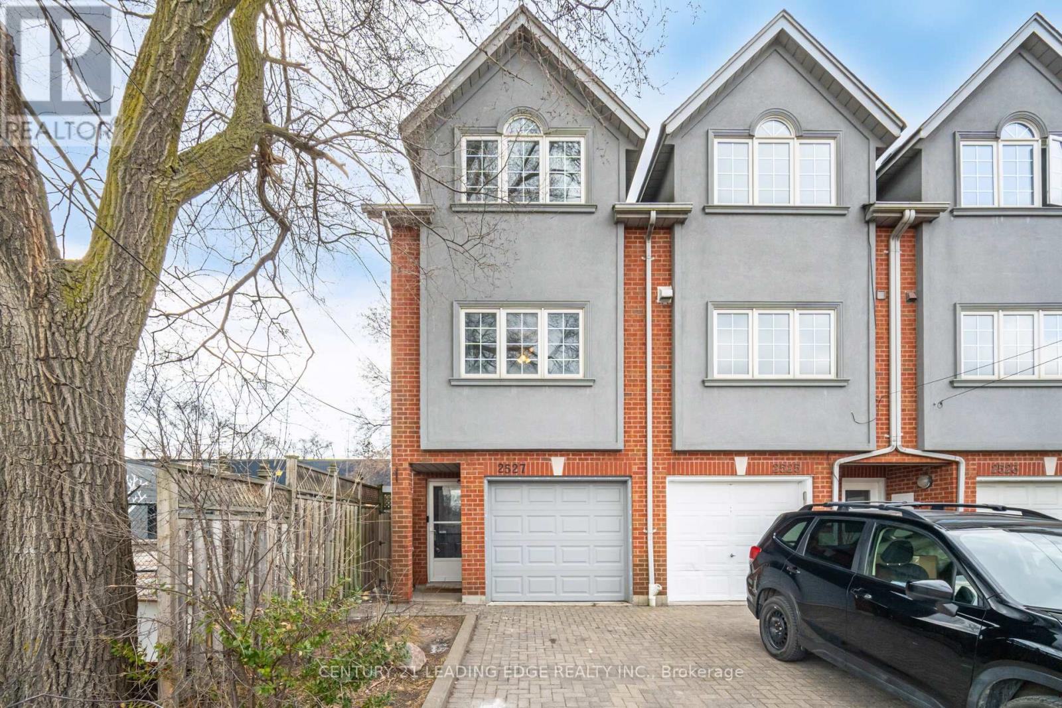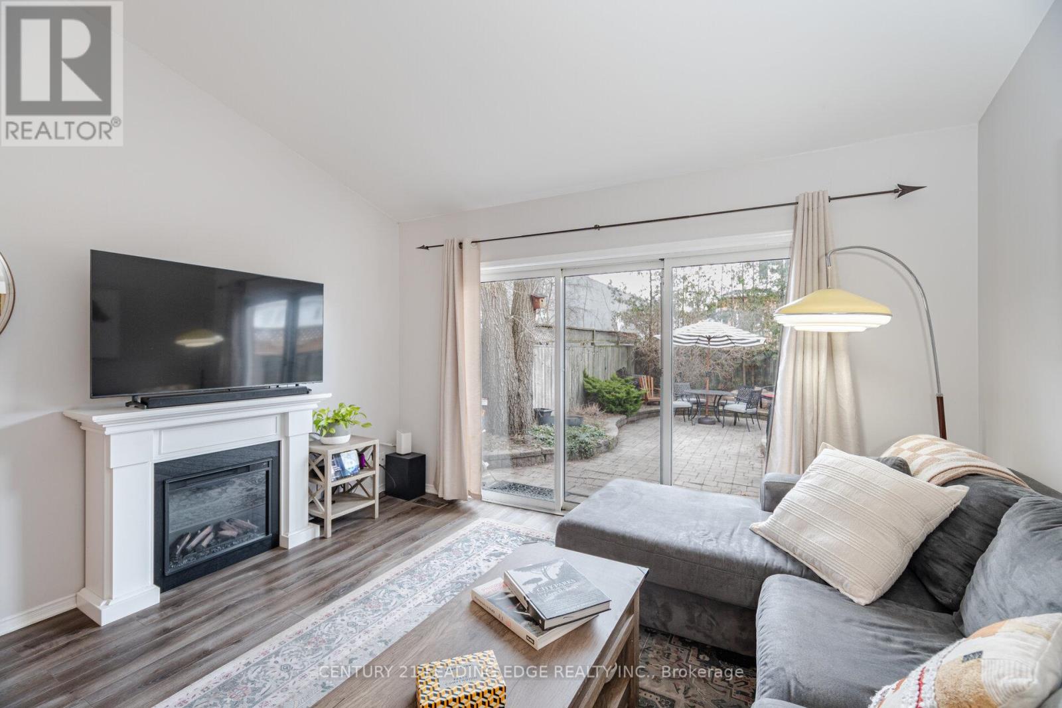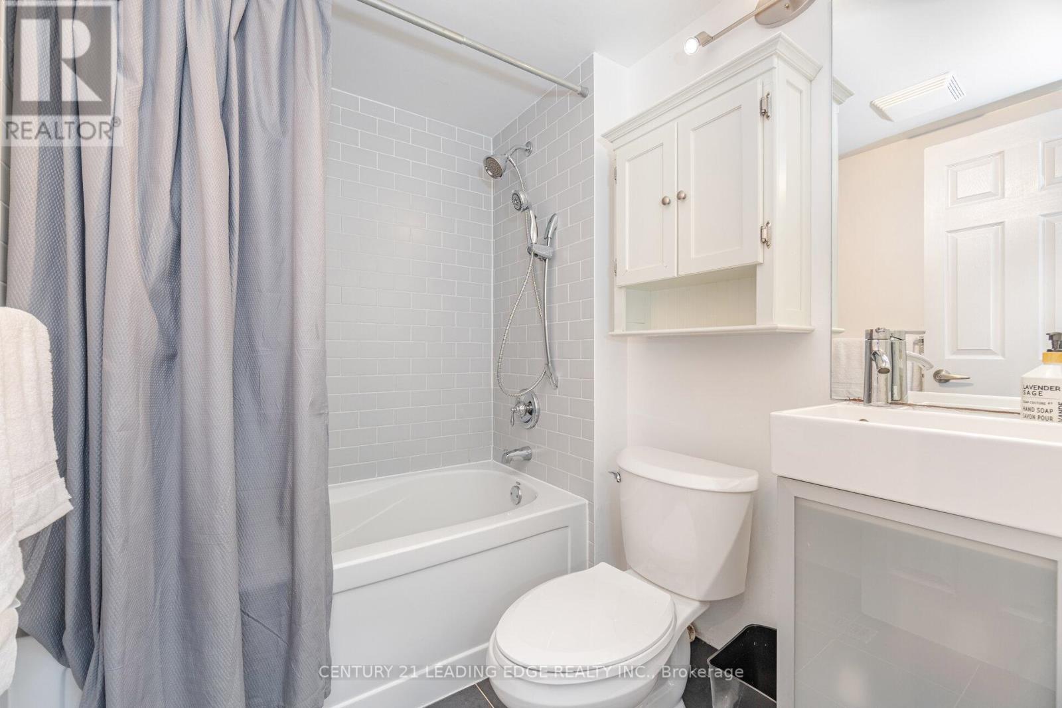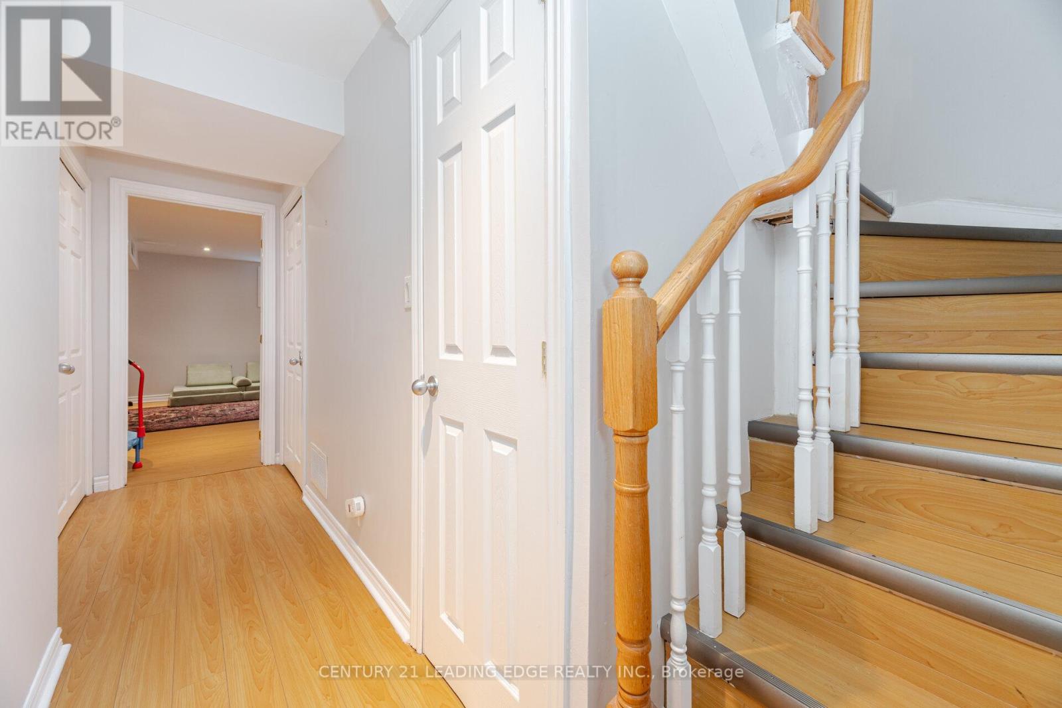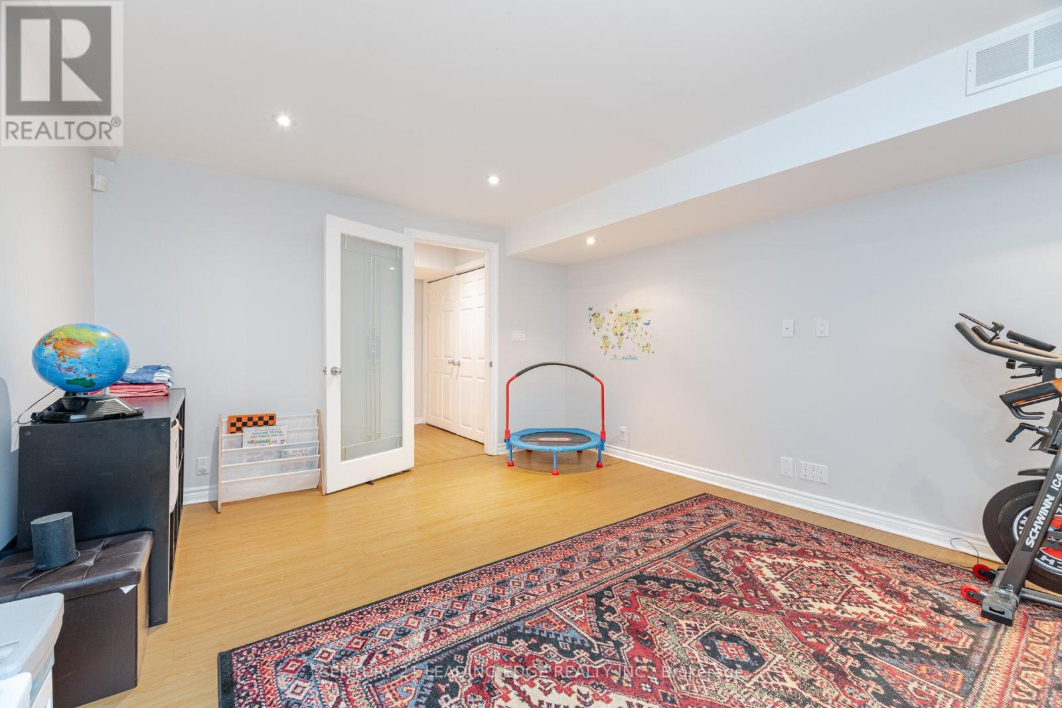3 Bedroom
3 Bathroom
1500 - 2000 sqft
Central Air Conditioning
Forced Air
$799,999
Spacious 3-Storey End-Unit Townhome in Prime Birch Cliff Location!This beautifully maintained end-unit offers a rare combination of space, function, and privacy. Features include a private entrance, vaulted ceilings, second-floor laundry, and a large finished basement rec roomideal for a family room, office, gym, or additional bedroom. The fully fenced backyard is perfect for relaxing or entertaining.Recent updates include roof, furnace, AC, and appliances. Parking for 3 vehicles (garage + double driveway). Conveniently located near top-rated schools, parks, shopping, transit, and just minutes to downtown Toronto. A fantastic opportunity to own a versatile and updated home in a sought-after neighborhood.Home inspection available upon request. (id:41954)
Property Details
|
MLS® Number
|
E12074994 |
|
Property Type
|
Single Family |
|
Community Name
|
Birchcliffe-Cliffside |
|
Parking Space Total
|
3 |
Building
|
Bathroom Total
|
3 |
|
Bedrooms Above Ground
|
3 |
|
Bedrooms Total
|
3 |
|
Age
|
16 To 30 Years |
|
Appliances
|
Dishwasher, Dryer, Stove, Washer, Window Coverings, Refrigerator |
|
Basement Development
|
Finished |
|
Basement Type
|
N/a (finished) |
|
Construction Style Attachment
|
Attached |
|
Cooling Type
|
Central Air Conditioning |
|
Exterior Finish
|
Brick |
|
Flooring Type
|
Hardwood, Vinyl |
|
Foundation Type
|
Unknown |
|
Half Bath Total
|
1 |
|
Heating Fuel
|
Natural Gas |
|
Heating Type
|
Forced Air |
|
Stories Total
|
3 |
|
Size Interior
|
1500 - 2000 Sqft |
|
Type
|
Row / Townhouse |
|
Utility Water
|
Municipal Water |
Parking
Land
|
Acreage
|
No |
|
Sewer
|
Sanitary Sewer |
|
Size Depth
|
111 Ft ,2 In |
|
Size Frontage
|
17 Ft ,1 In |
|
Size Irregular
|
17.1 X 111.2 Ft |
|
Size Total Text
|
17.1 X 111.2 Ft |
Rooms
| Level |
Type |
Length |
Width |
Dimensions |
|
Second Level |
Bedroom |
4.26 m |
3.66 m |
4.26 m x 3.66 m |
|
Second Level |
Bedroom 2 |
4.26 m |
3.96 m |
4.26 m x 3.96 m |
|
Third Level |
Primary Bedroom |
5.18 m |
3.96 m |
5.18 m x 3.96 m |
|
Lower Level |
Recreational, Games Room |
4.57 m |
3.96 m |
4.57 m x 3.96 m |
|
Main Level |
Living Room |
4.02 m |
3.44 m |
4.02 m x 3.44 m |
|
Main Level |
Dining Room |
4.02 m |
3.44 m |
4.02 m x 3.44 m |
https://www.realtor.ca/real-estate/28149872/2527-gerrard-street-e-toronto-birchcliffe-cliffside-birchcliffe-cliffside
