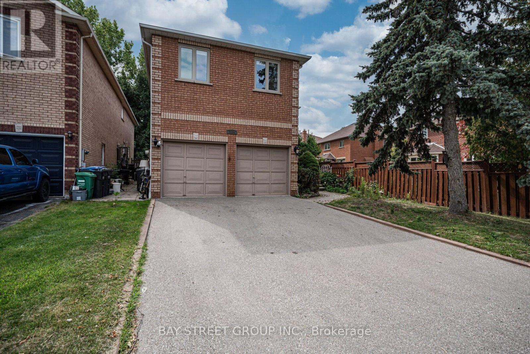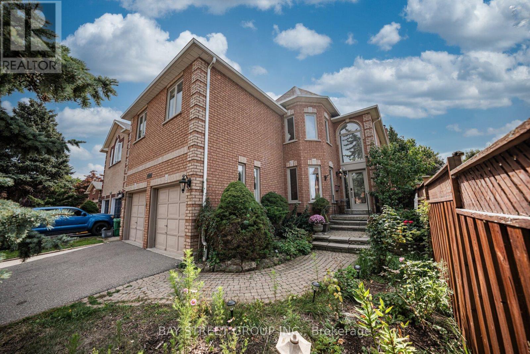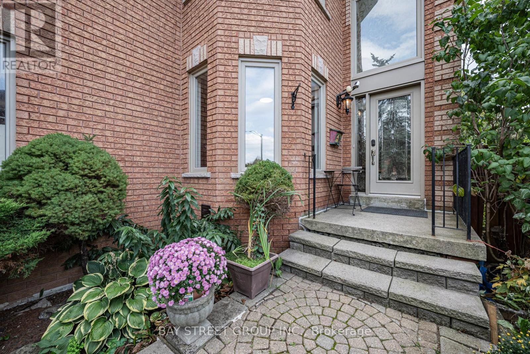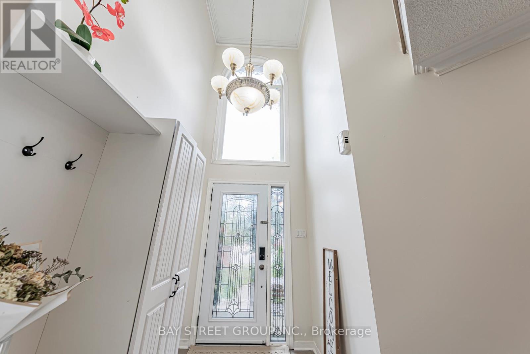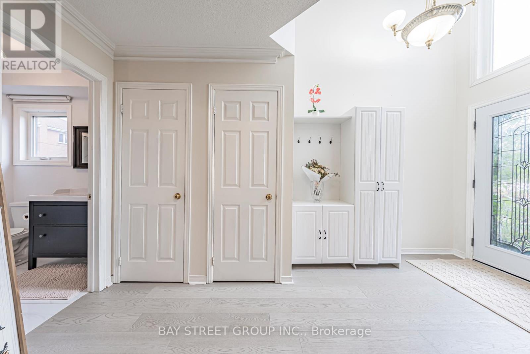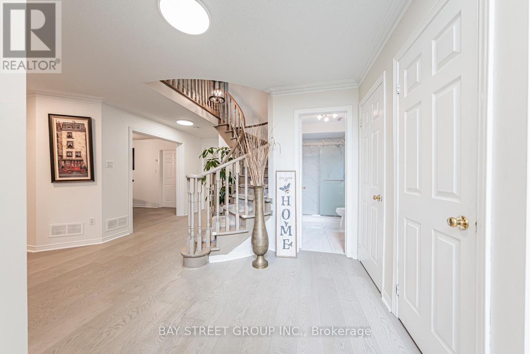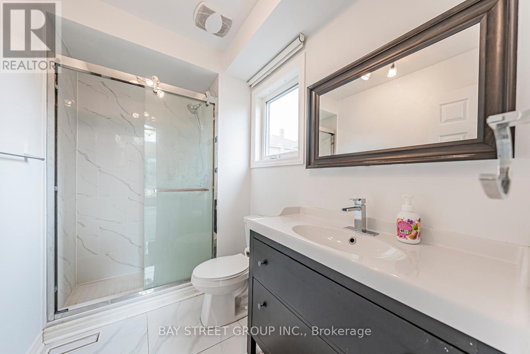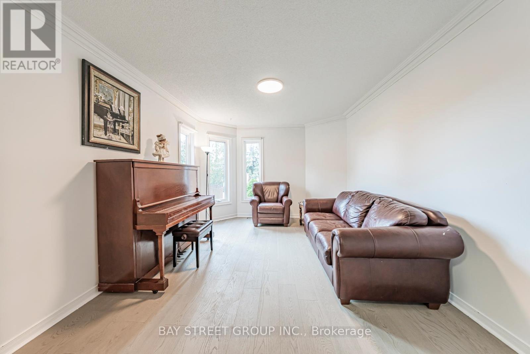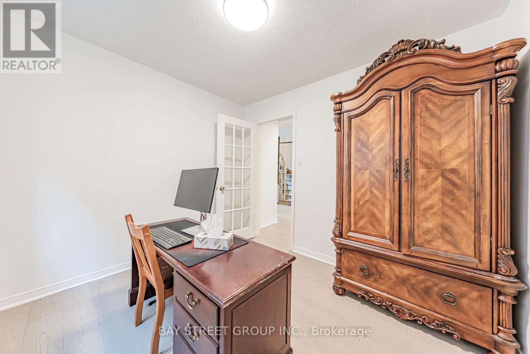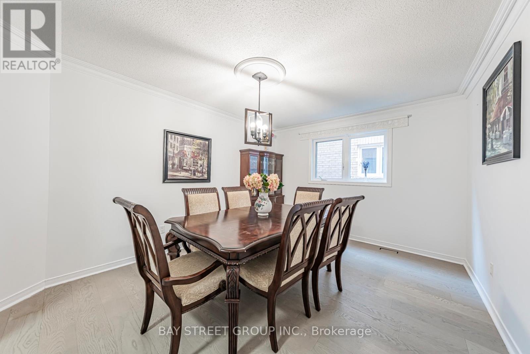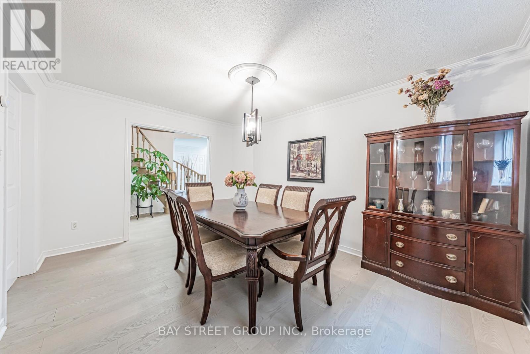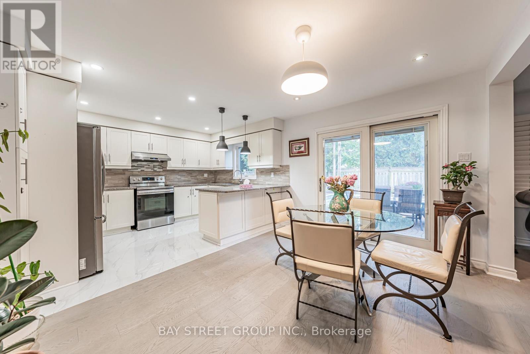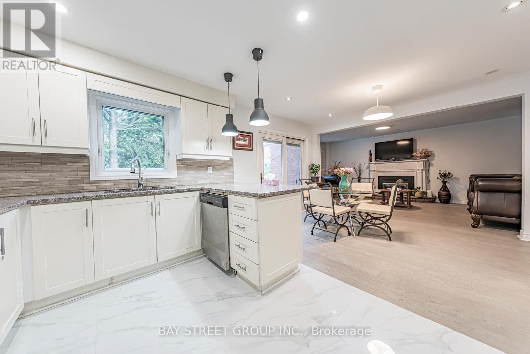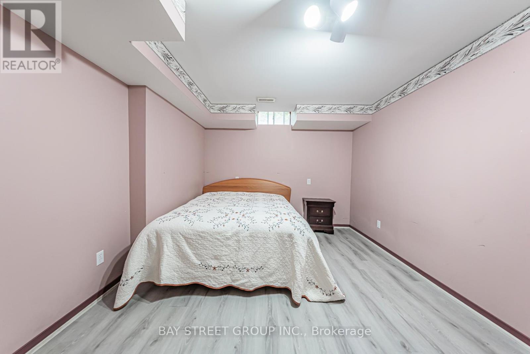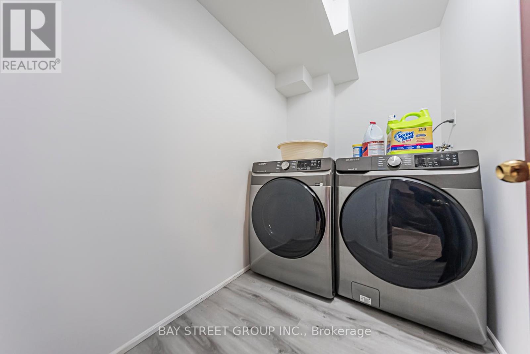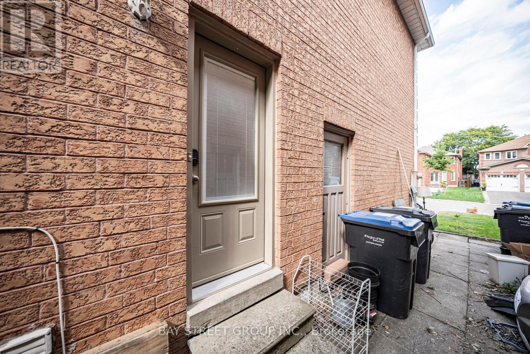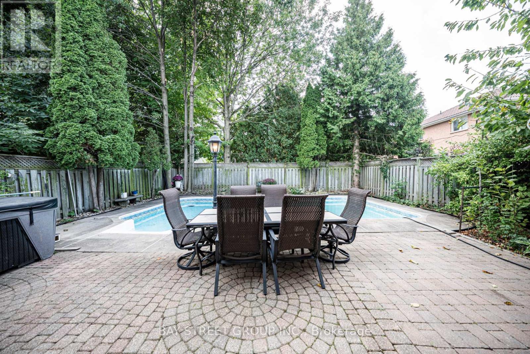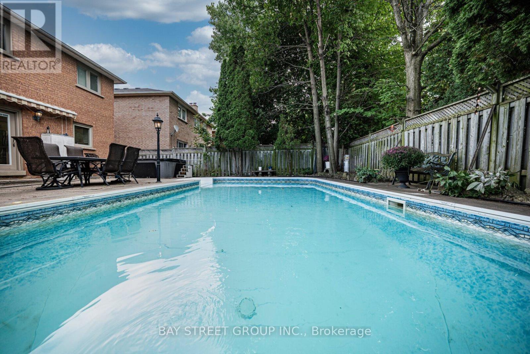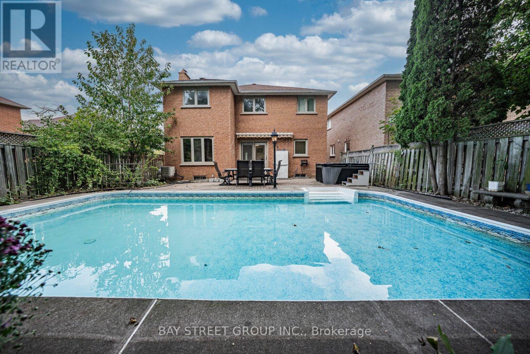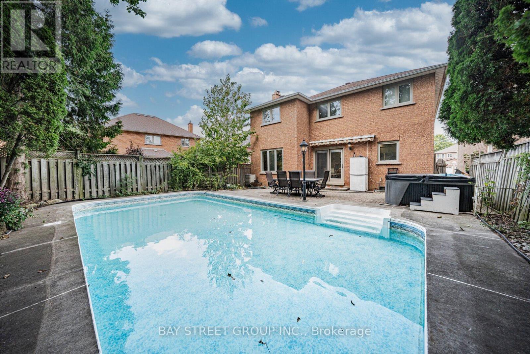8 Bedroom
6 Bathroom
3000 - 3500 sqft
Fireplace
Inground Pool
Central Air Conditioning
Other
$1,980,000
Its prime location near schools, trails, and shopping centers is a significant advantage. This elegant home sits on a peaceful and quiet street at Sheridan Homelands. around 4,800 square feet of living space, it offers a host of impressive features. The kitchen is a culinary haven with a walkout to a private backyard and inground swimming pool. The spacious family room features a fireplace, and there's also a main floor office. Convenient main floor Laundry and interior entrance to garage. Five Bedrooms upstairs and Finished basement with 1 Kitchen and 3 bedrooms & 3-piece bathroom, separate entrance (Potential Income) $2500/month. a generous living area, a bar for entertaining and a home theatre space which is perfect for various leisure and recreational activities. Very rare opportunity to own your dream home or for investment. A must-see. (id:41954)
Property Details
|
MLS® Number
|
W12414120 |
|
Property Type
|
Single Family |
|
Community Name
|
Sheridan |
|
Parking Space Total
|
6 |
|
Pool Type
|
Inground Pool |
Building
|
Bathroom Total
|
6 |
|
Bedrooms Above Ground
|
5 |
|
Bedrooms Below Ground
|
3 |
|
Bedrooms Total
|
8 |
|
Age
|
31 To 50 Years |
|
Appliances
|
Dishwasher, Dryer, Stove, Two Washers, Window Coverings, Refrigerator |
|
Basement Development
|
Finished |
|
Basement Features
|
Separate Entrance |
|
Basement Type
|
N/a (finished) |
|
Construction Style Attachment
|
Detached |
|
Cooling Type
|
Central Air Conditioning |
|
Exterior Finish
|
Brick |
|
Fireplace Present
|
Yes |
|
Foundation Type
|
Unknown |
|
Heating Fuel
|
Natural Gas |
|
Heating Type
|
Other |
|
Stories Total
|
2 |
|
Size Interior
|
3000 - 3500 Sqft |
|
Type
|
House |
|
Utility Water
|
Municipal Water |
Parking
Land
|
Acreage
|
No |
|
Sewer
|
Sanitary Sewer |
|
Size Depth
|
126 Ft ,3 In |
|
Size Frontage
|
40 Ft ,1 In |
|
Size Irregular
|
40.1 X 126.3 Ft ; Regular |
|
Size Total Text
|
40.1 X 126.3 Ft ; Regular |
|
Zoning Description
|
R1 |
Rooms
| Level |
Type |
Length |
Width |
Dimensions |
|
Second Level |
Bedroom |
5.55 m |
6 m |
5.55 m x 6 m |
|
Second Level |
Bedroom 2 |
5.24 m |
5.6 m |
5.24 m x 5.6 m |
|
Second Level |
Bedroom 3 |
3.14 m |
3.39 m |
3.14 m x 3.39 m |
|
Second Level |
Bedroom 4 |
2.47 m |
4.08 m |
2.47 m x 4.08 m |
|
Second Level |
Bedroom 5 |
3.99 m |
3.07 m |
3.99 m x 3.07 m |
|
Ground Level |
Living Room |
4.9 m |
3.9 m |
4.9 m x 3.9 m |
|
Ground Level |
Office |
2.83 m |
2.77 m |
2.83 m x 2.77 m |
|
Ground Level |
Dining Room |
4.33 m |
3.41 m |
4.33 m x 3.41 m |
|
Ground Level |
Kitchen |
4 m |
5.79 m |
4 m x 5.79 m |
|
Ground Level |
Family Room |
3.08 m |
5.49 m |
3.08 m x 5.49 m |
Utilities
|
Electricity
|
Available |
|
Sewer
|
Available |
https://www.realtor.ca/real-estate/28885800/2524-paula-court-mississauga-sheridan-sheridan
