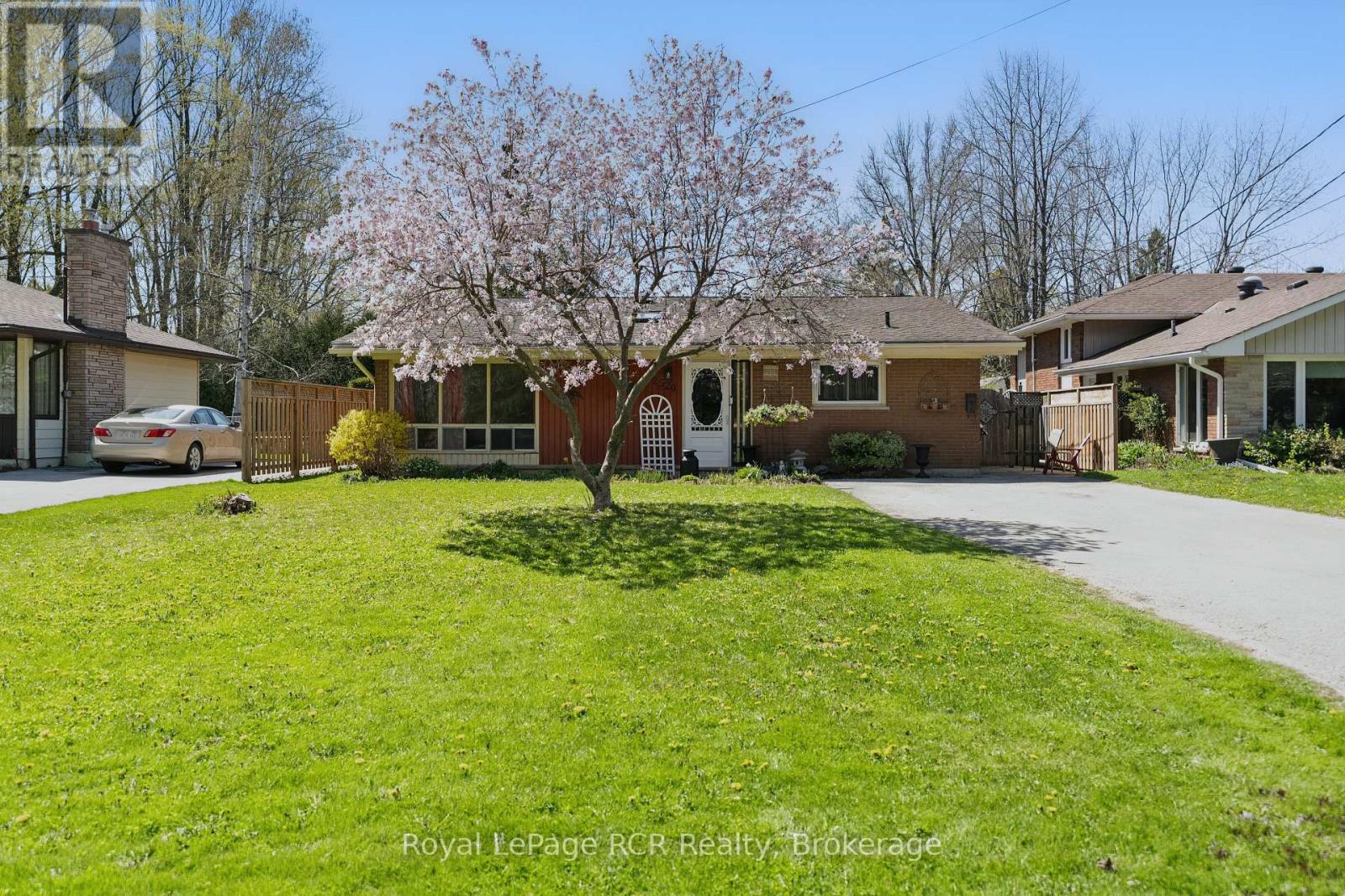5 Bedroom
2 Bathroom
1100 - 1500 sqft
Bungalow
Fireplace
Central Air Conditioning
Heat Pump
$499,000
This charming 5-bedroom, 2-bathroom home offers a bright and functional layout on the west side of Owen Sound. Just minutes from the downtown core, with easy access to shopping, restaurants, and everything Owen Sound has to offer, like Kelso Beach!. The main floor features a bright living room, a dining area, and kitchen. Upstairs, youll find four bedrooms and a full 4-piece bathroom. The lower level adds extra versatility with a fifth bedroom, 2-piece bath, laundry, utility space, and storage. The garden in the front yard is filled with beautiful perennials that add charm and colour. The backyard is private and ready for you to make it your own. (id:41954)
Property Details
|
MLS® Number
|
X12245366 |
|
Property Type
|
Single Family |
|
Community Name
|
Owen Sound |
|
Parking Space Total
|
4 |
|
Structure
|
Shed |
Building
|
Bathroom Total
|
2 |
|
Bedrooms Above Ground
|
4 |
|
Bedrooms Below Ground
|
1 |
|
Bedrooms Total
|
5 |
|
Amenities
|
Fireplace(s) |
|
Appliances
|
Dryer, Stove, Washer, Refrigerator |
|
Architectural Style
|
Bungalow |
|
Basement Development
|
Partially Finished |
|
Basement Type
|
N/a (partially Finished) |
|
Construction Style Attachment
|
Detached |
|
Cooling Type
|
Central Air Conditioning |
|
Exterior Finish
|
Wood, Brick |
|
Fireplace Present
|
Yes |
|
Fireplace Total
|
1 |
|
Foundation Type
|
Poured Concrete |
|
Half Bath Total
|
1 |
|
Heating Fuel
|
Natural Gas |
|
Heating Type
|
Heat Pump |
|
Stories Total
|
1 |
|
Size Interior
|
1100 - 1500 Sqft |
|
Type
|
House |
|
Utility Water
|
Municipal Water |
Parking
Land
|
Acreage
|
No |
|
Sewer
|
Sanitary Sewer |
|
Size Depth
|
162 Ft ,2 In |
|
Size Frontage
|
57 Ft ,7 In |
|
Size Irregular
|
57.6 X 162.2 Ft |
|
Size Total Text
|
57.6 X 162.2 Ft |
|
Zoning Description
|
R1 |
Rooms
| Level |
Type |
Length |
Width |
Dimensions |
|
Second Level |
Bedroom |
4.41 m |
2.72 m |
4.41 m x 2.72 m |
|
Second Level |
Bedroom |
2.74 m |
2.69 m |
2.74 m x 2.69 m |
|
Second Level |
Bedroom |
4.03 m |
2.72 m |
4.03 m x 2.72 m |
|
Second Level |
Bedroom |
2.92 m |
2.72 m |
2.92 m x 2.72 m |
|
Second Level |
Bathroom |
2.44 m |
1.47 m |
2.44 m x 1.47 m |
|
Lower Level |
Bathroom |
1.63 m |
1.39 m |
1.63 m x 1.39 m |
|
Lower Level |
Bedroom |
7.77 m |
3.2 m |
7.77 m x 3.2 m |
|
Lower Level |
Utility Room |
4.14 m |
2.74 m |
4.14 m x 2.74 m |
|
Main Level |
Kitchen |
6.83 m |
3.3 m |
6.83 m x 3.3 m |
|
Main Level |
Living Room |
7.14 m |
3.96 m |
7.14 m x 3.96 m |
https://www.realtor.ca/real-estate/28520777/2520-5th-avenue-w-owen-sound-owen-sound











































