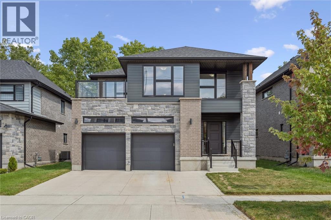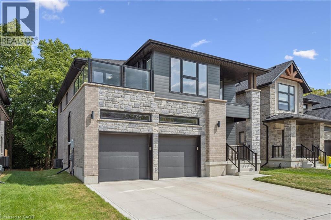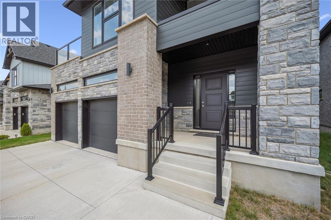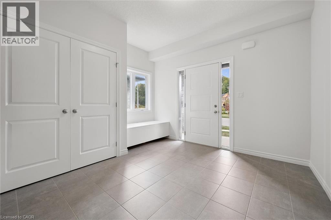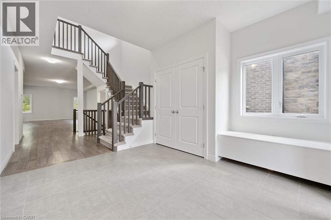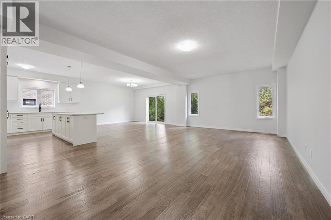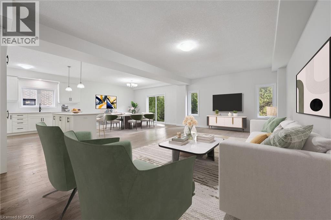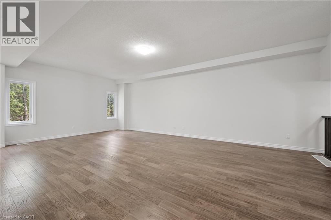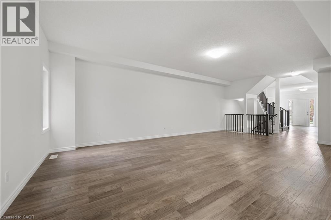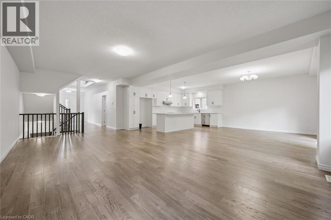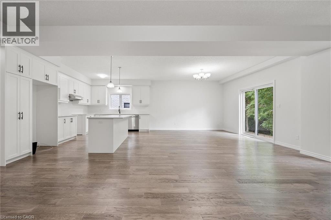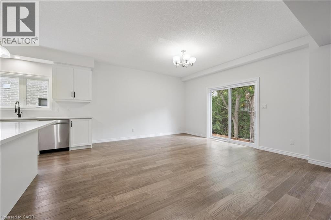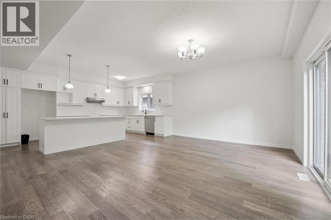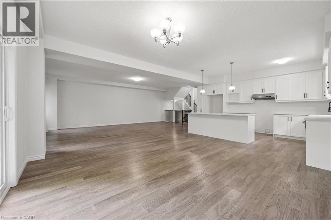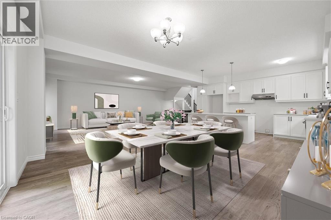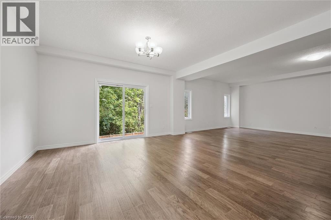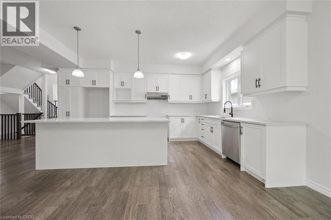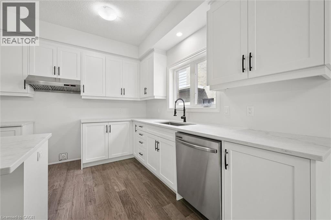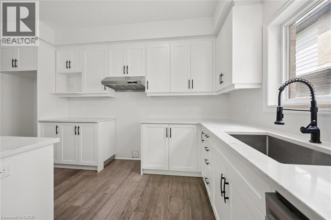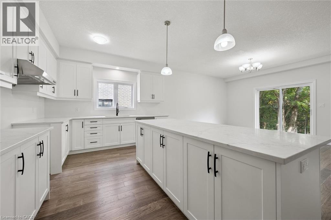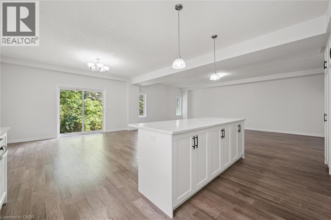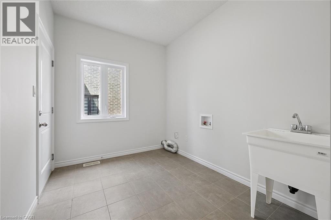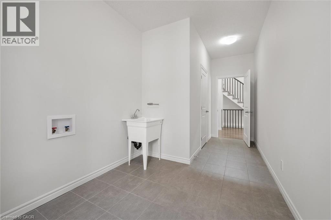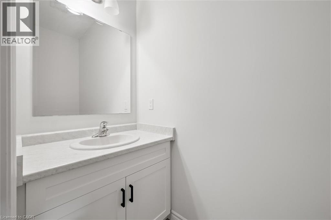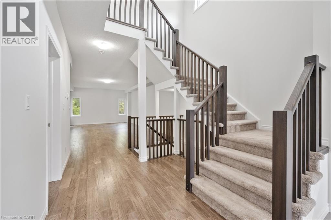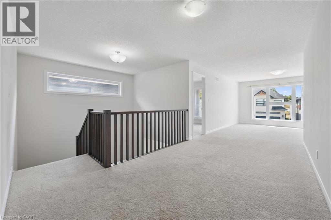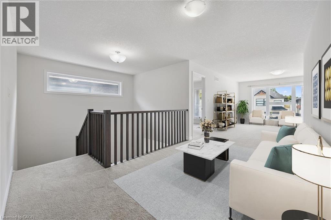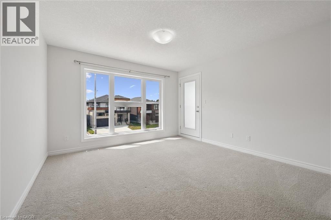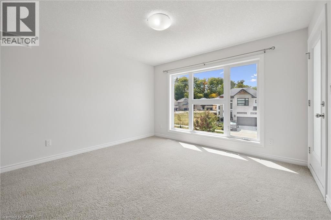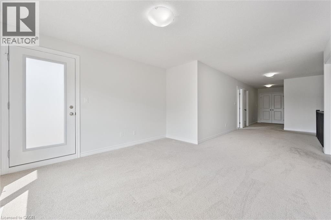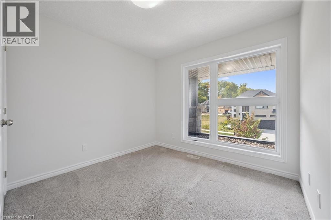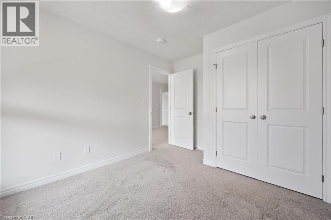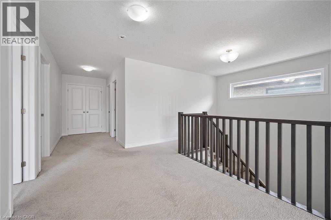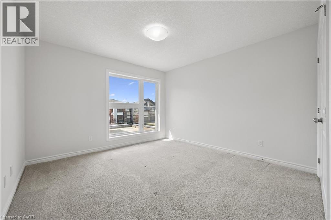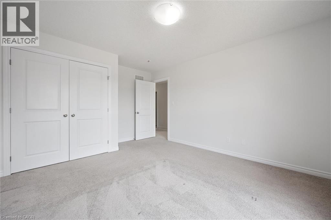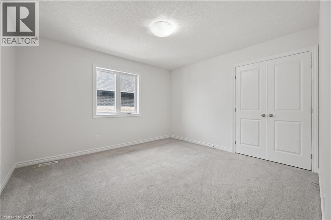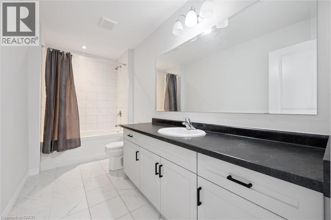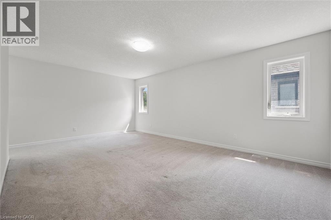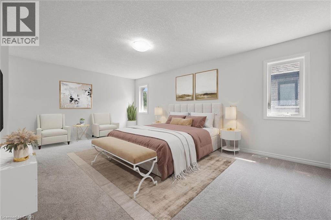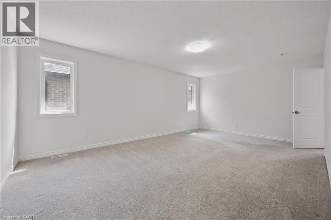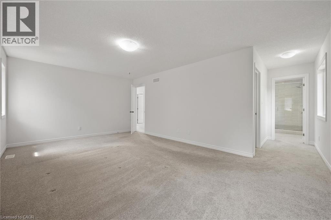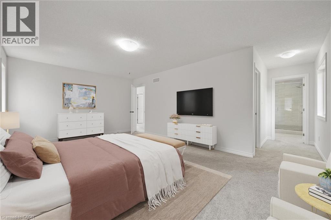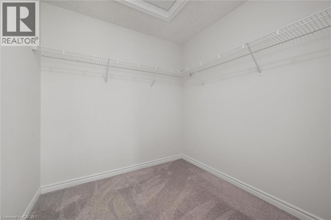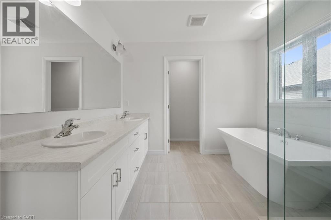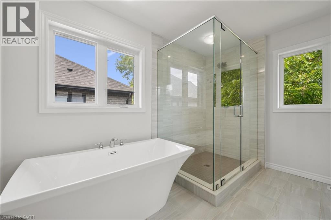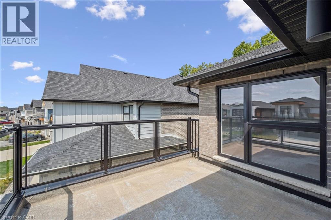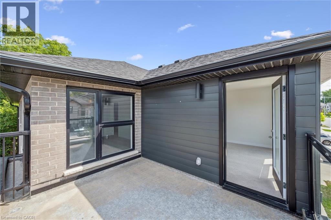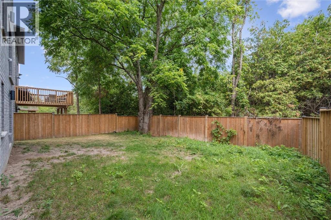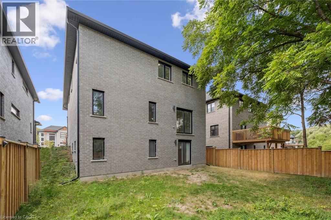4 Bedroom
3 Bathroom
2850 sqft
2 Level
Central Air Conditioning
Forced Air
$1,299,000
WELCOME HOME TO 252 OTTERBEIN ROAD IN THE PRESTIGIOUS COMMUNITY OF BLUE SPRINGS IN LACKNER WOODS, KITCHENER. THIS BETTER-THAN-NEW 4 BEDROOMS AND 2.5 BATHROOMS HOME WAS BUILT BY AWARD WINNING BUILDER, RIDGEVIEW HOMES. INSIDE, YOU'LL FIND AN OPEN FLOOR PLAN WITH A SMART LAYOUT THAT IS IDEAL FOR THE MODERN FAMILY. THIS PLAN WAS BUILT WITH FUNCTIONALITY AND ENTERTAINING IN MIND. WITH HIGH CEILINGS AND LARGE WINDOWS THAT ALLOW AN ABUNDANCE OF LIGHT IN, A KITCHEN EQUIPPED WITH A LARGE ISLAND, LOTS OF STORAGE AND COUNTERTOP SPACE, ENGINEERED HARDWOOD FLOORS, MAIN FLOOR LAQUNDRY AND MUD ROOM, AND AN UPGRADED HARDWOOD STAIRCASE, THE MAIN FLOOR IS PERFECT FOR ANY GROWING FAMILY. UPSTAIRS, YOU'LL FIND 4 GENEROUS SIZED ROOMS AND A BONUS LOFT THAT CAN BE CONVERTED TO A 5TH BEDROOM IF NEEDED. THE PRIMARY BEDROOM HAS A LARGE WALK-IN CLOSET AND ITS OWN ENSUITE BATHROOM. THE UNSPOILED WALKOUT BASEMENT PROVIDES AN OPPORTUNITY FOR THOSE LOOKING FOR MULTI-GENERATIONAL LIVING OR EVEN MORE SPACE FOR FAMILY TIME. THIS LOCATION CAN TRULY NOT BE BEAT. CLOSE TO HIGHWAYS, SHOPPING, AMENTITIES, SCHOOLS AND PARKS AND TRAILS, EVERYTHING THAT YOU'LL EVER NEED IS JUST A FEW MINUTES AWAY. BOOK YOUR PRIVATE SHOWING TODAY. (id:41954)
Property Details
|
MLS® Number
|
40769215 |
|
Property Type
|
Single Family |
|
Amenities Near By
|
Airport, Playground, Public Transit |
|
Community Features
|
School Bus |
|
Equipment Type
|
Water Heater |
|
Features
|
Southern Exposure, Ravine, Conservation/green Belt, Sump Pump, Automatic Garage Door Opener |
|
Parking Space Total
|
4 |
|
Rental Equipment Type
|
Water Heater |
Building
|
Bathroom Total
|
3 |
|
Bedrooms Above Ground
|
4 |
|
Bedrooms Total
|
4 |
|
Appliances
|
Dishwasher, Water Softener, Water Purifier, Garage Door Opener |
|
Architectural Style
|
2 Level |
|
Basement Development
|
Unfinished |
|
Basement Type
|
Full (unfinished) |
|
Constructed Date
|
2021 |
|
Construction Style Attachment
|
Detached |
|
Cooling Type
|
Central Air Conditioning |
|
Exterior Finish
|
Brick Veneer, Stone, Vinyl Siding |
|
Foundation Type
|
Poured Concrete |
|
Half Bath Total
|
1 |
|
Heating Type
|
Forced Air |
|
Stories Total
|
2 |
|
Size Interior
|
2850 Sqft |
|
Type
|
House |
|
Utility Water
|
Municipal Water |
Parking
Land
|
Access Type
|
Road Access, Highway Nearby |
|
Acreage
|
No |
|
Land Amenities
|
Airport, Playground, Public Transit |
|
Sewer
|
Municipal Sewage System |
|
Size Depth
|
108 Ft |
|
Size Frontage
|
45 Ft |
|
Size Total Text
|
Under 1/2 Acre |
|
Zoning Description
|
R-3 |
Rooms
| Level |
Type |
Length |
Width |
Dimensions |
|
Second Level |
3pc Bathroom |
|
|
Measurements not available |
|
Second Level |
Bedroom |
|
|
12'3'' x 12'10'' |
|
Second Level |
Bedroom |
|
|
11'8'' x 14'6'' |
|
Second Level |
Bedroom |
|
|
11'8'' x 12'1'' |
|
Second Level |
Full Bathroom |
|
|
Measurements not available |
|
Second Level |
Primary Bedroom |
|
|
12'7'' x 19'2'' |
|
Second Level |
Loft |
|
|
9'7'' x 11'6'' |
|
Main Level |
Dining Room |
|
|
15'1'' x 13'8'' |
|
Main Level |
Great Room |
|
|
15'1'' x 25'0'' |
|
Main Level |
Laundry Room |
|
|
Measurements not available |
|
Main Level |
2pc Bathroom |
|
|
Measurements not available |
|
Main Level |
Kitchen |
|
|
15'1'' x 11'4'' |
https://www.realtor.ca/real-estate/28854369/252-otterbein-road-kitchener
