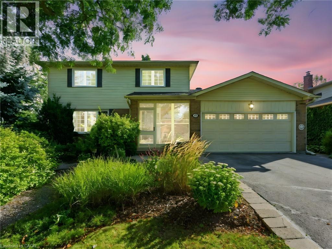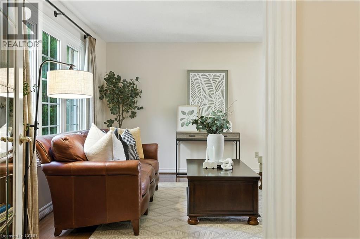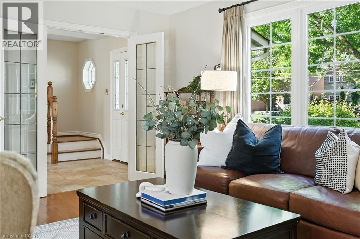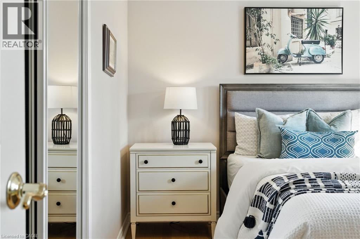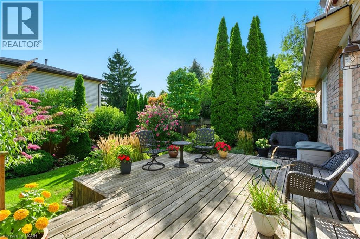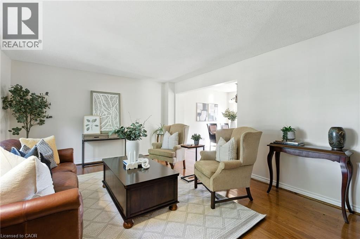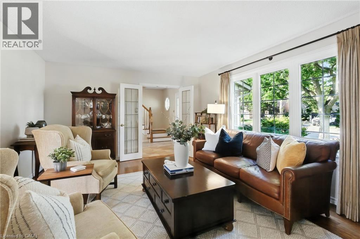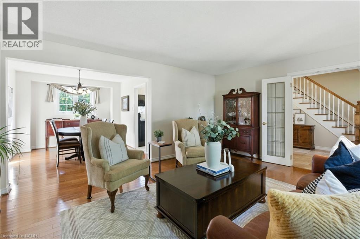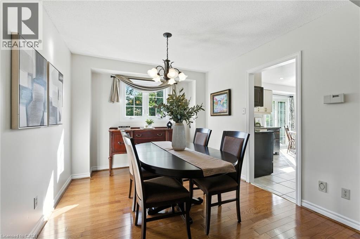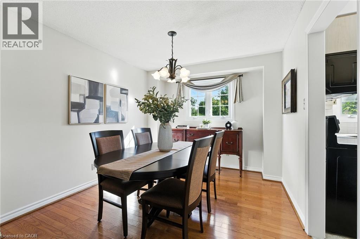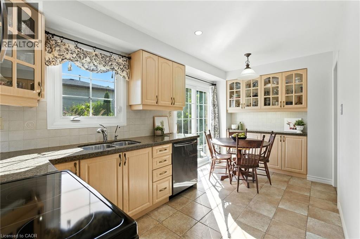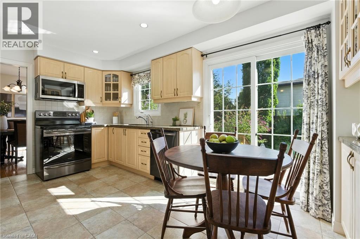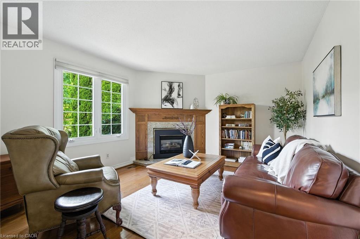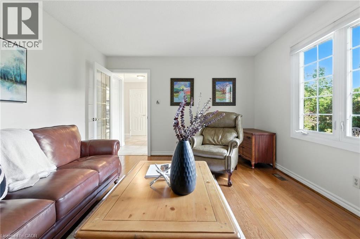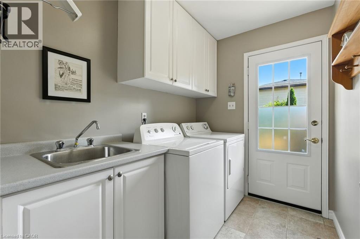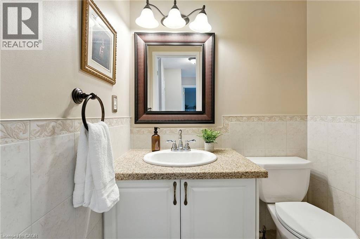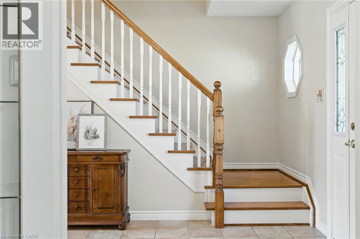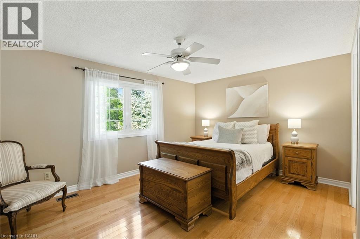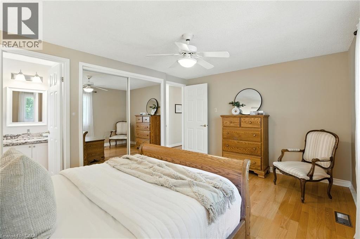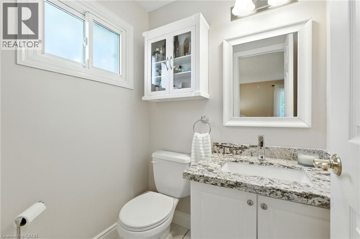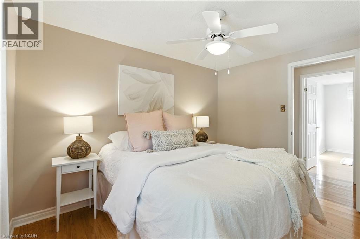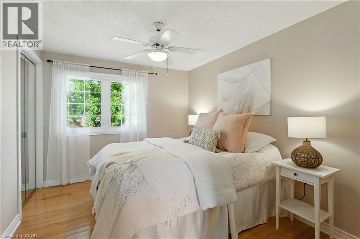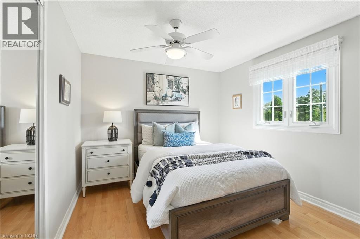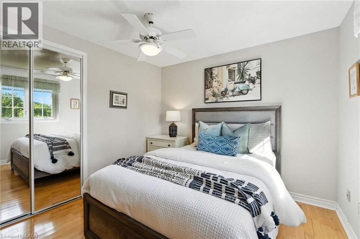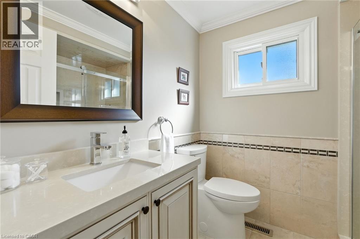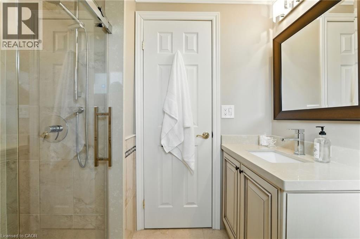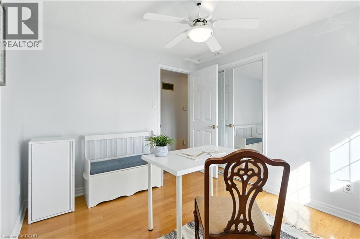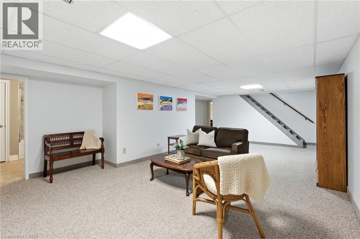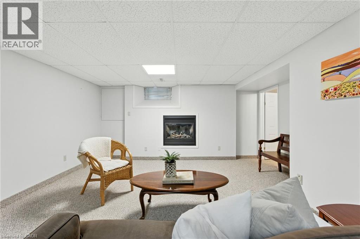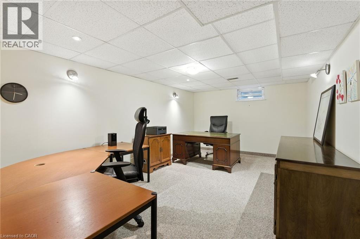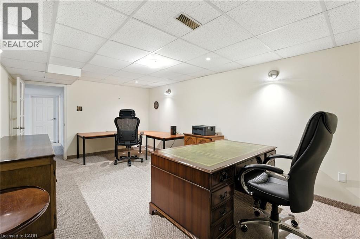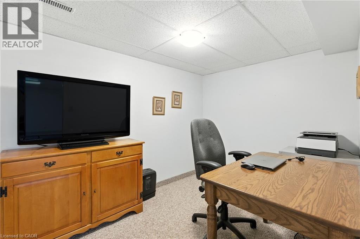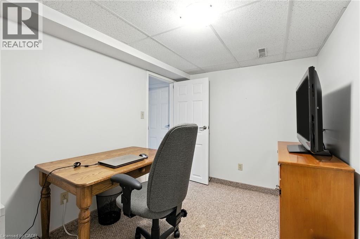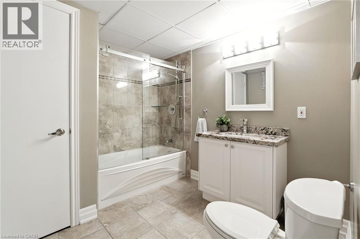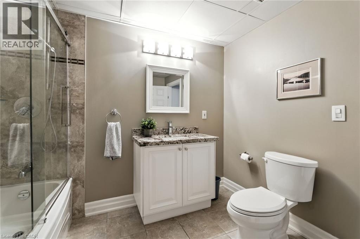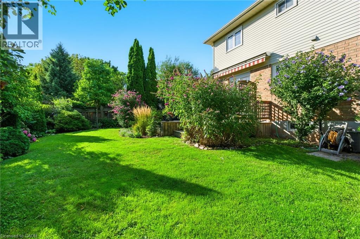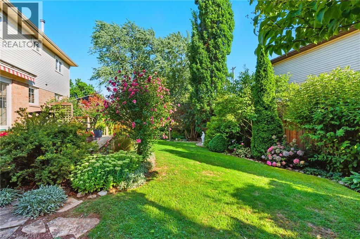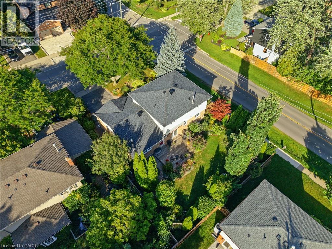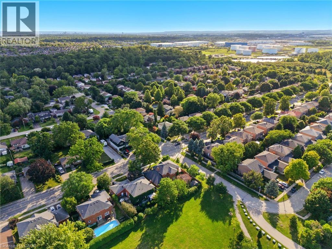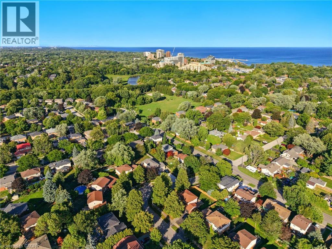5 Bedroom
4 Bathroom
2823 sqft
2 Level
Central Air Conditioning
Forced Air
$1,289,900
Situated on a generous 66' x 100' corner lot in Oakville’s coveted Bronte neighbourhood, this 1,801 sq ft detached home offers the perfect balance of thoughtful design, everyday comfort, and prime location. Nestled on a quiet, tree-lined street and directly across from a peaceful park, it captures the relaxed elegance of lakeside living. Inside, the home is both stylish and functional, featuring 4+1 bedrooms, 2 full bathrooms, a main floor powder room and a convenient 2 piece ensuite in the primary bedroom—ideal for families, guests, or multi-generational living. A formal living room brings classic charm, while the cozy rear family room with fireplace offers a warm retreat for quiet evenings. The main floor laundry room adds everyday convenience, and walkouts from both the kitchen and laundry area connect seamlessly to the outdoors. Downstairs, a fully finished basement expands the living space—perfect for a home office, media room, or guest suite. The professionally landscaped, fully fenced backyard offers privacy and beauty, complete with a spacious deck for entertaining and a garden shed for added storage. Beyond the home, the best of Bronte is just a short stroll away—Bronte Harbour, scenic waterfront trails, and the vibrant heart of Bronte Village, filled with charming cafés, boutiques, and dining spots. With nearby access to Bronte GO Station, major highways, and top-rated schools, this is a rare opportunity to enjoy both lifestyle and location. This beautifully maintained residence is more than just a home—it’s a gateway to one of Oakville’s most desirable communities. (id:41954)
Property Details
|
MLS® Number
|
40758020 |
|
Property Type
|
Single Family |
|
Amenities Near By
|
Public Transit, Schools |
|
Parking Space Total
|
7 |
Building
|
Bathroom Total
|
4 |
|
Bedrooms Above Ground
|
4 |
|
Bedrooms Below Ground
|
1 |
|
Bedrooms Total
|
5 |
|
Appliances
|
Central Vacuum |
|
Architectural Style
|
2 Level |
|
Basement Development
|
Finished |
|
Basement Type
|
Full (finished) |
|
Constructed Date
|
1984 |
|
Construction Style Attachment
|
Detached |
|
Cooling Type
|
Central Air Conditioning |
|
Exterior Finish
|
Brick, Concrete, Vinyl Siding |
|
Half Bath Total
|
2 |
|
Heating Fuel
|
Natural Gas |
|
Heating Type
|
Forced Air |
|
Stories Total
|
2 |
|
Size Interior
|
2823 Sqft |
|
Type
|
House |
|
Utility Water
|
Municipal Water |
Parking
Land
|
Access Type
|
Highway Nearby |
|
Acreage
|
No |
|
Land Amenities
|
Public Transit, Schools |
|
Sewer
|
Municipal Sewage System |
|
Size Depth
|
100 Ft |
|
Size Frontage
|
66 Ft |
|
Size Total Text
|
Under 1/2 Acre |
|
Zoning Description
|
Rl3-0 |
Rooms
| Level |
Type |
Length |
Width |
Dimensions |
|
Second Level |
4pc Bathroom |
|
|
7'1'' x 5'11'' |
|
Second Level |
Bedroom |
|
|
9'11'' x 10'11'' |
|
Second Level |
Bedroom |
|
|
9'6'' x 9'4'' |
|
Second Level |
Bedroom |
|
|
11'6'' x 9'3'' |
|
Second Level |
2pc Bathroom |
|
|
5'11'' x 4'11'' |
|
Second Level |
Primary Bedroom |
|
|
15'0'' x 10'11'' |
|
Lower Level |
4pc Bathroom |
|
|
10'4'' x 9'6'' |
|
Lower Level |
Office |
|
|
9'10'' x 7'10'' |
|
Lower Level |
Bedroom |
|
|
19'0'' x 12'2'' |
|
Lower Level |
Recreation Room |
|
|
28'10'' x 16'9'' |
|
Main Level |
2pc Bathroom |
|
|
3'9'' x 5'5'' |
|
Main Level |
Laundry Room |
|
|
5'11'' x 7'11'' |
|
Main Level |
Family Room |
|
|
15'4'' x 12'1'' |
|
Main Level |
Kitchen |
|
|
7'10'' x 11'2'' |
|
Main Level |
Dining Room |
|
|
8'11'' x 11'1'' |
|
Main Level |
Living Room |
|
|
16'6'' x 13'5'' |
|
Main Level |
Foyer |
|
|
11'6'' x 16'8'' |
https://www.realtor.ca/real-estate/28783432/252-mississaga-street-oakville
