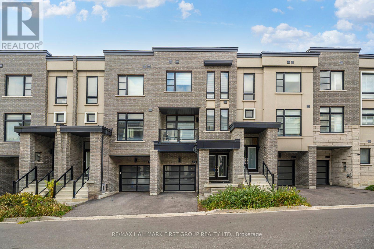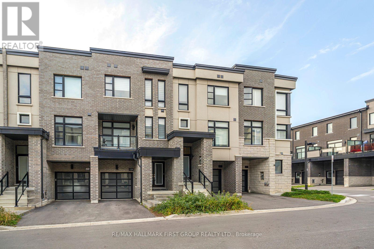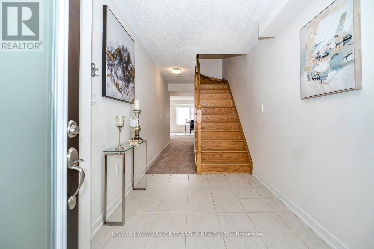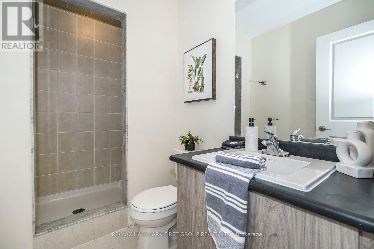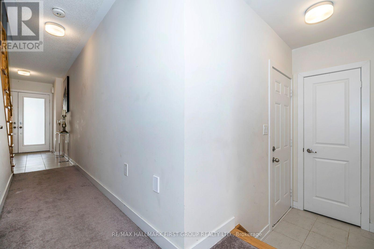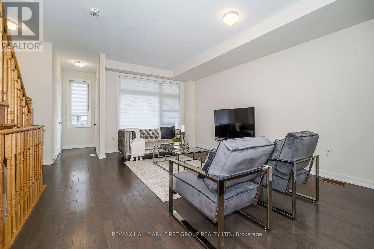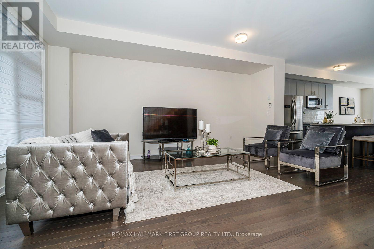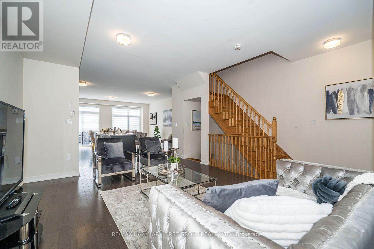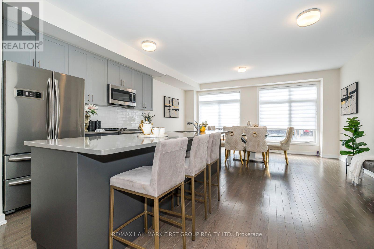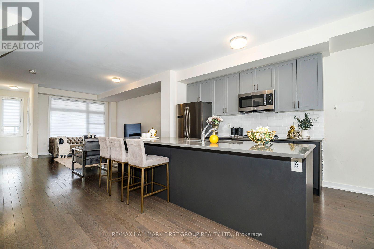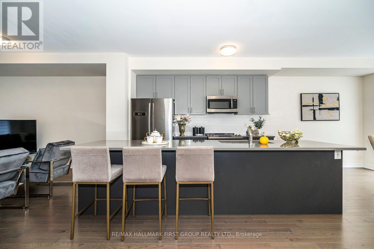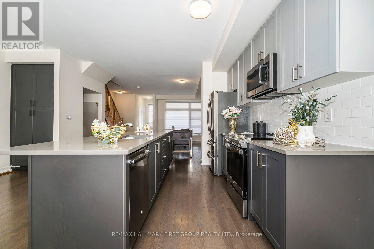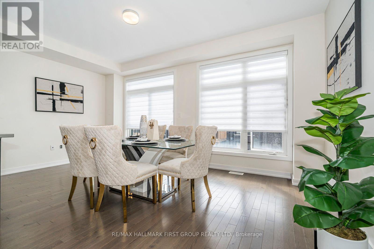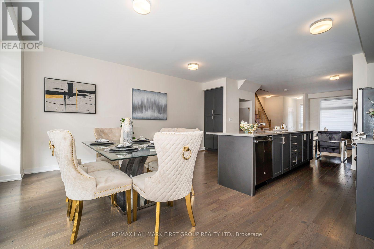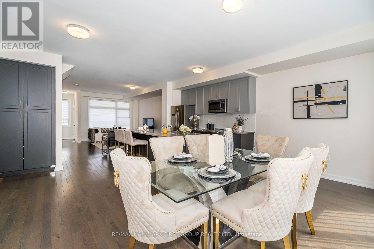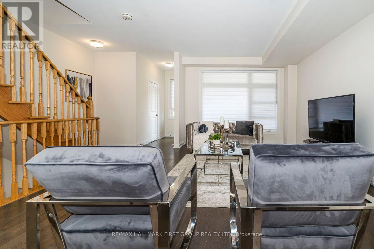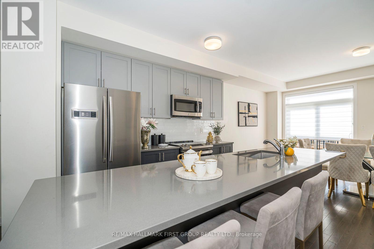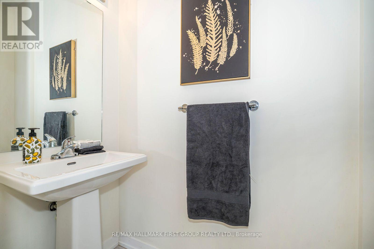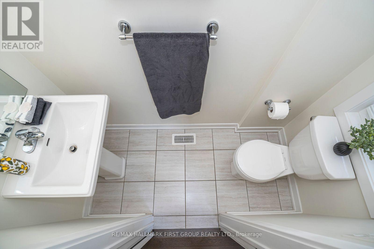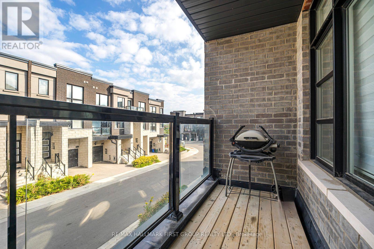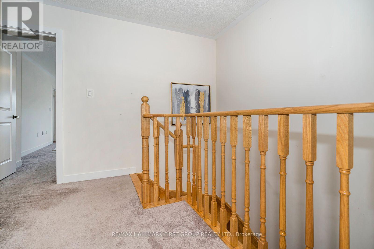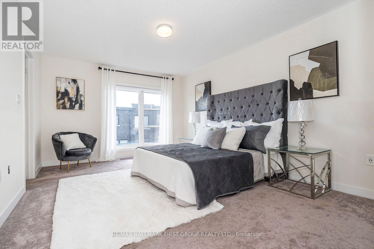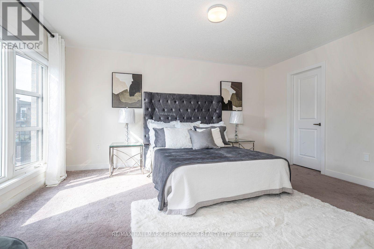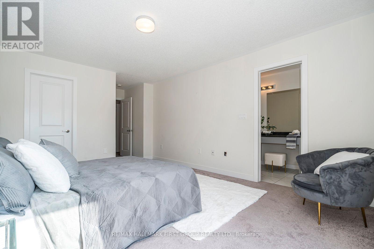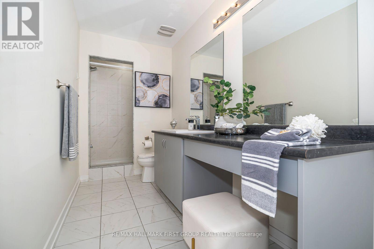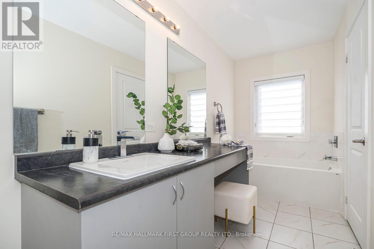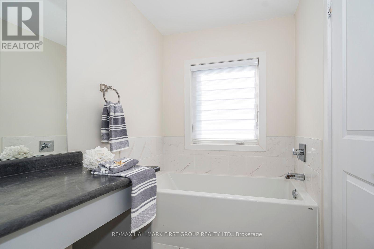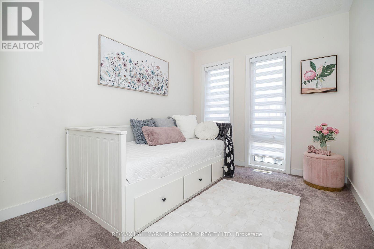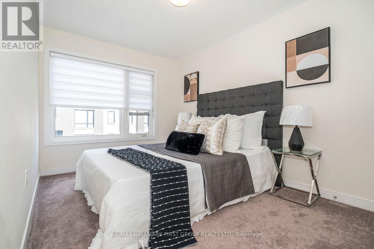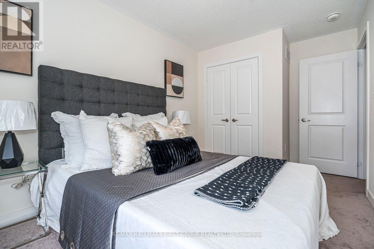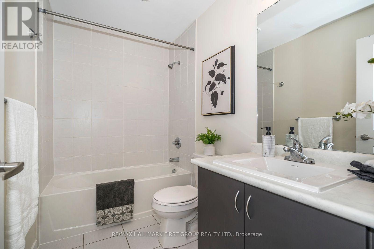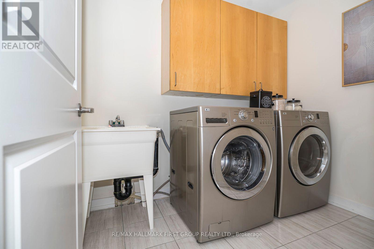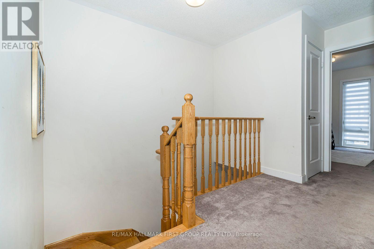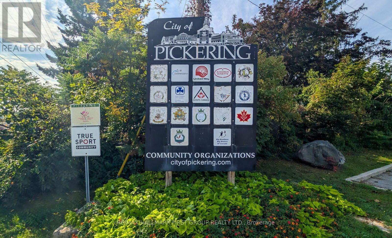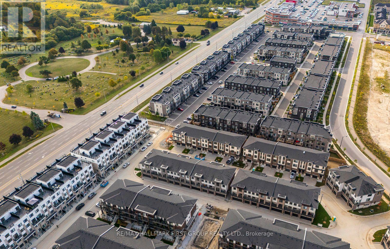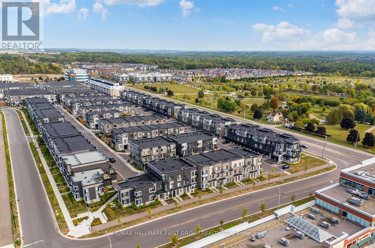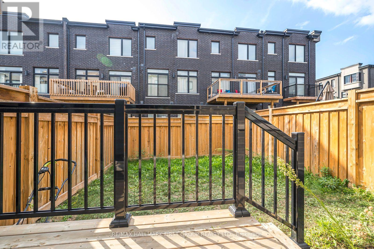4 Bedroom
4 Bathroom
2000 - 2500 sqft
Central Air Conditioning
Forced Air
$929,000
Welcome to this stunning freehold townhome featuring 4 spacious bedrooms and 4 full bathrooms, perfectly designed for modern family living. The main floor offers a bright bedroom with a full bathroom and direct access to the backyardideal for in-laws, guests, or a private office. Tall windows throughout fill the home with natural sunlight.The modern kitchen boasts granite countertops, stainless steel appliances, and ample cabinetry. The open-concept layout provides a large sitting area and spacious dining/family room, perfect for entertaining. Walk out to the family-sized balcony, an excellent space for BBQs and outdoor enjoyment.Upstairs, youll find generously sized bedrooms with large windows and closets. The primary bedroom features a walk-in closet and a luxurious 5-piece ensuite bathroom. A convenient upper-level laundry room completes this level.Located steps to shopping, Durham Transit, parks, walking trails, and worship centers. Close to GO Transit, schools, and with quick access to Highways 407 & 401. This family-oriented neighborhood is highly desirable, offering the perfect blend of convenience and lifestyle. A great opportunity to live in or investeasy access to all amenities! (id:41954)
Property Details
|
MLS® Number
|
E12414487 |
|
Property Type
|
Single Family |
|
Community Name
|
Duffin Heights |
|
Amenities Near By
|
Park, Public Transit |
|
Community Features
|
School Bus |
|
Equipment Type
|
Water Heater |
|
Features
|
Conservation/green Belt |
|
Parking Space Total
|
2 |
|
Rental Equipment Type
|
Water Heater |
Building
|
Bathroom Total
|
4 |
|
Bedrooms Above Ground
|
4 |
|
Bedrooms Total
|
4 |
|
Age
|
0 To 5 Years |
|
Appliances
|
Dishwasher, Dryer, Stove, Washer, Window Coverings, Refrigerator |
|
Basement Development
|
Unfinished |
|
Basement Type
|
N/a (unfinished) |
|
Construction Style Attachment
|
Attached |
|
Cooling Type
|
Central Air Conditioning |
|
Exterior Finish
|
Brick |
|
Flooring Type
|
Carpeted, Hardwood |
|
Foundation Type
|
Concrete |
|
Half Bath Total
|
1 |
|
Heating Fuel
|
Natural Gas |
|
Heating Type
|
Forced Air |
|
Stories Total
|
3 |
|
Size Interior
|
2000 - 2500 Sqft |
|
Type
|
Row / Townhouse |
|
Utility Water
|
Municipal Water |
Parking
Land
|
Acreage
|
No |
|
Land Amenities
|
Park, Public Transit |
|
Sewer
|
Sanitary Sewer |
|
Size Depth
|
83 Ft ,4 In |
|
Size Frontage
|
18 Ft |
|
Size Irregular
|
18 X 83.4 Ft |
|
Size Total Text
|
18 X 83.4 Ft |
Rooms
| Level |
Type |
Length |
Width |
Dimensions |
|
Second Level |
Kitchen |
2.62 m |
3.1 m |
2.62 m x 3.1 m |
|
Second Level |
Dining Room |
4.17 m |
5.45 m |
4.17 m x 5.45 m |
|
Second Level |
Living Room |
4.17 m |
5.48 m |
4.17 m x 5.48 m |
|
Second Level |
Eating Area |
2.68 m |
3.04 m |
2.68 m x 3.04 m |
|
Third Level |
Primary Bedroom |
3.44 m |
6.09 m |
3.44 m x 6.09 m |
|
Third Level |
Bedroom 2 |
2.56 m |
3.04 m |
2.56 m x 3.04 m |
|
Third Level |
Bedroom 3 |
2.59 m |
3.65 m |
2.59 m x 3.65 m |
https://www.realtor.ca/real-estate/28886682/2519-castlegate-crossing-drive-pickering-duffin-heights-duffin-heights
