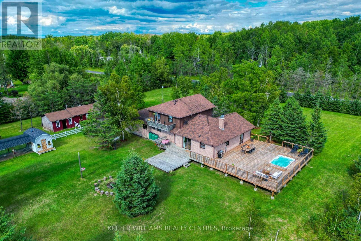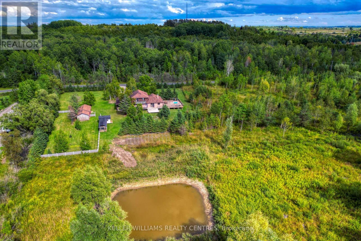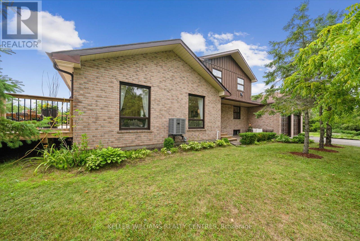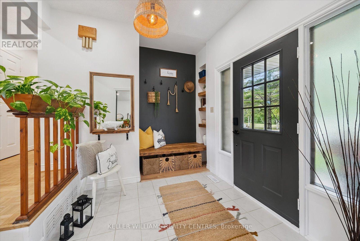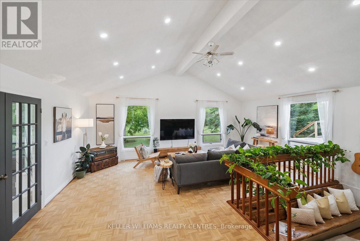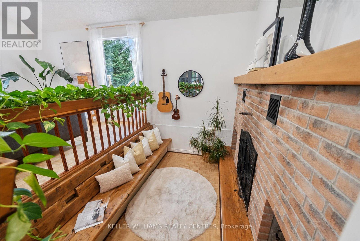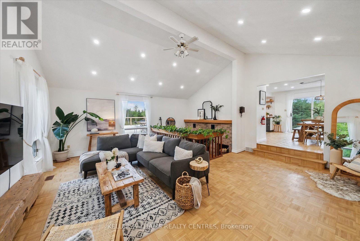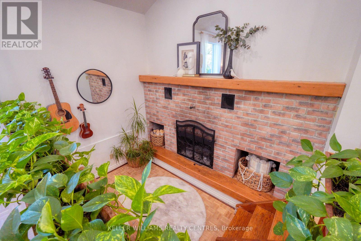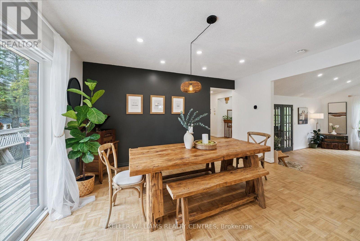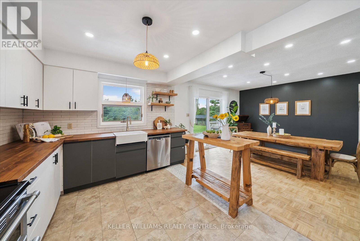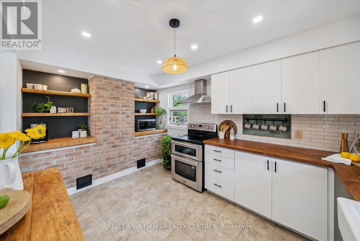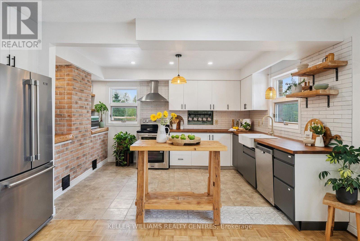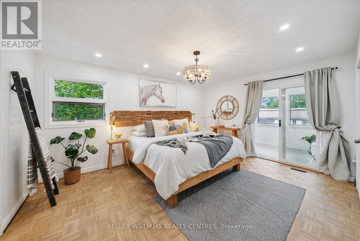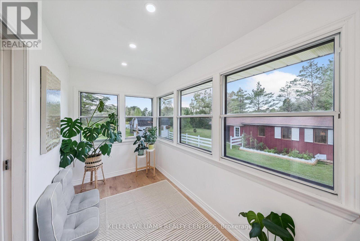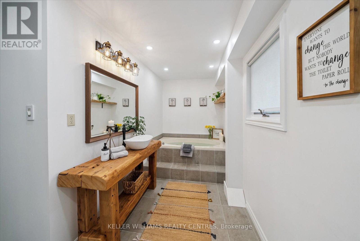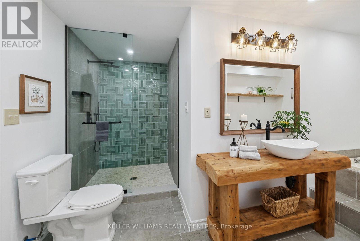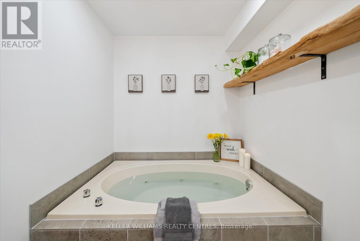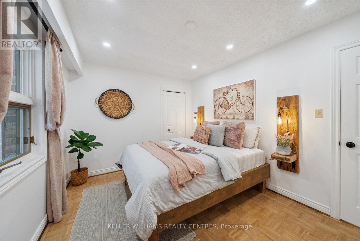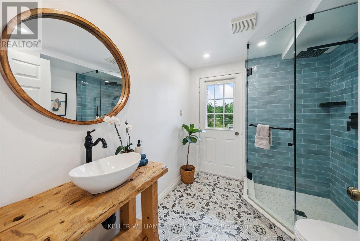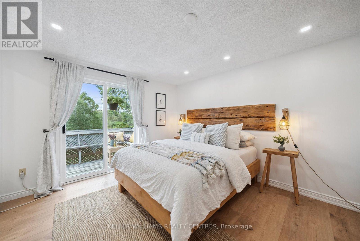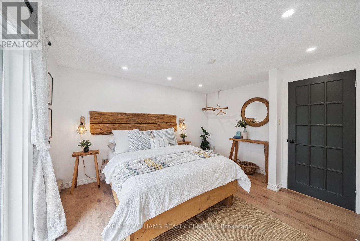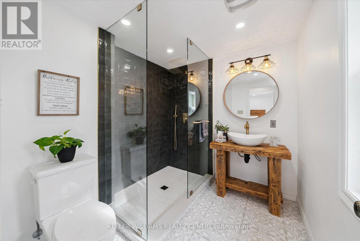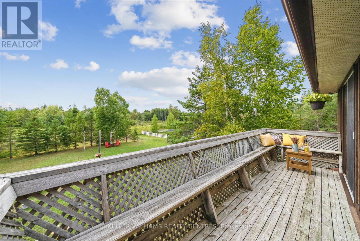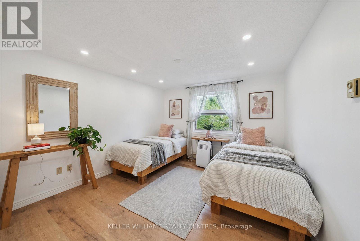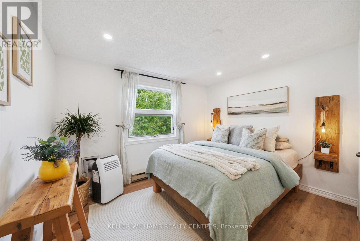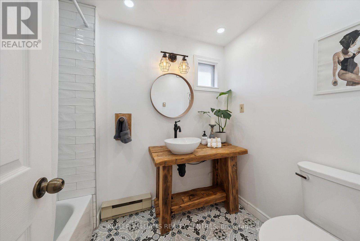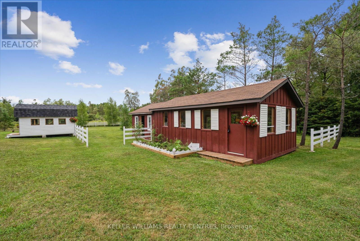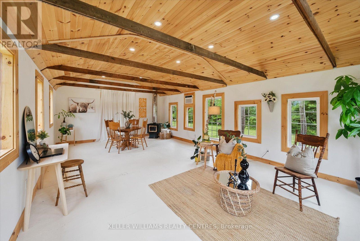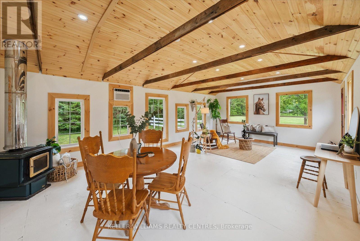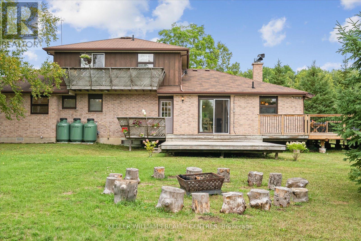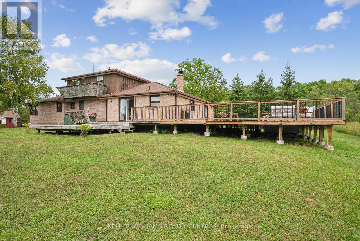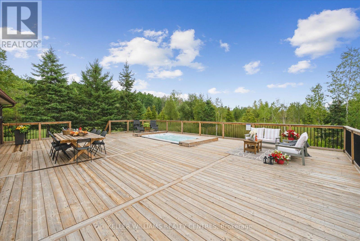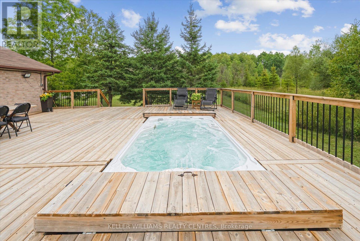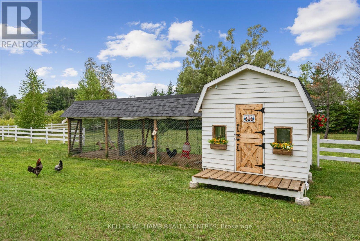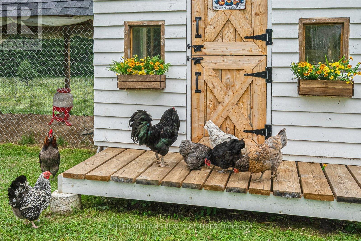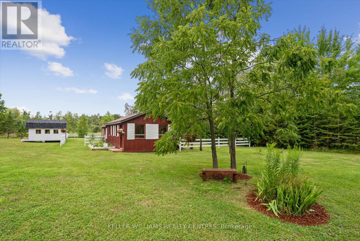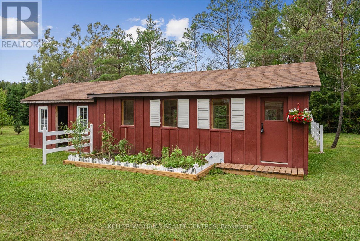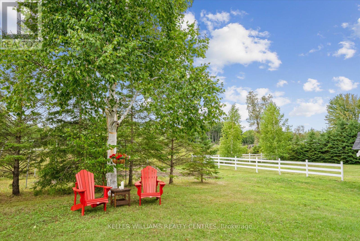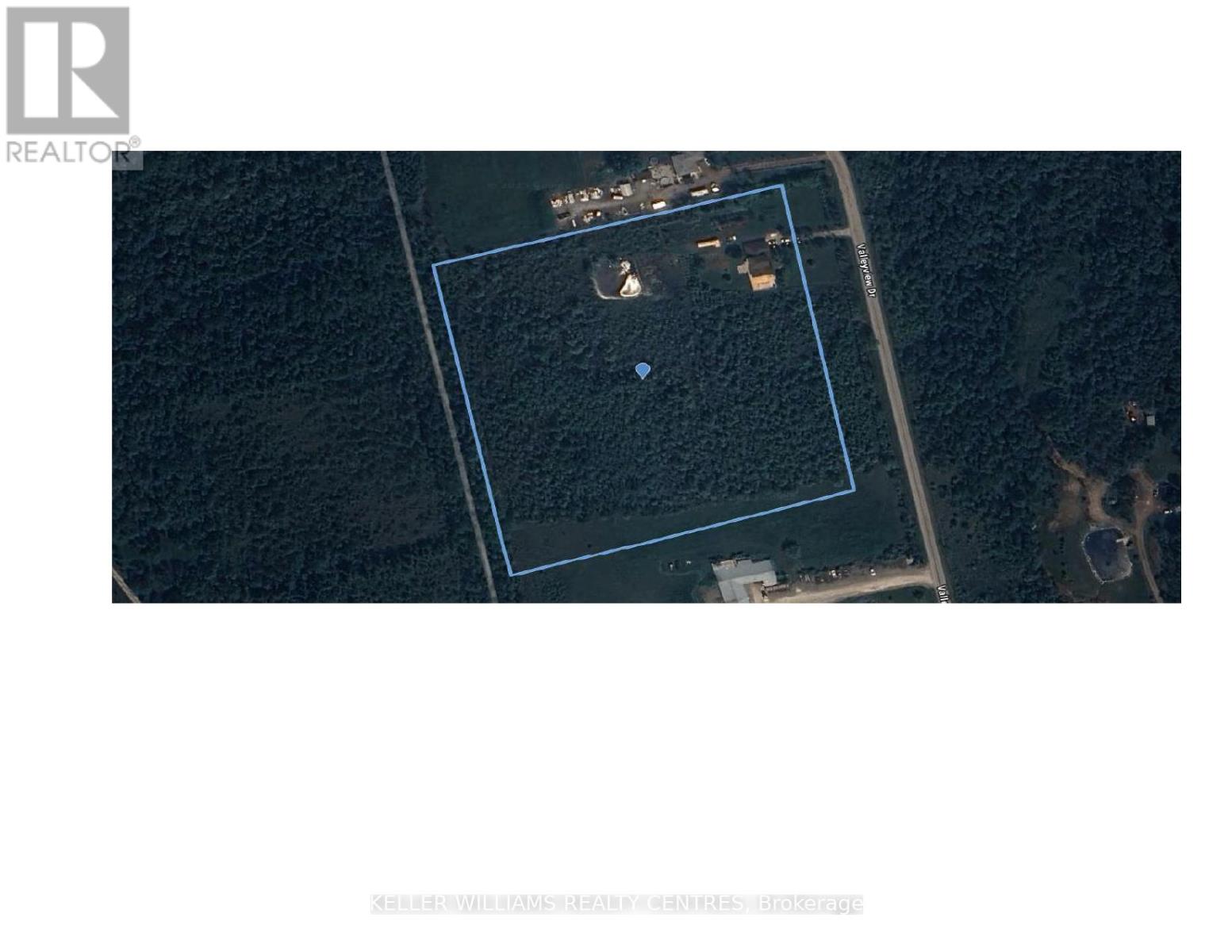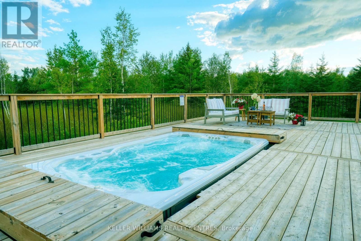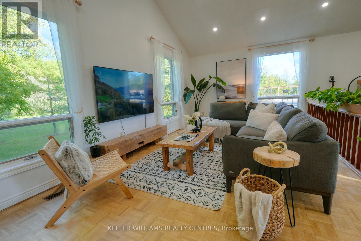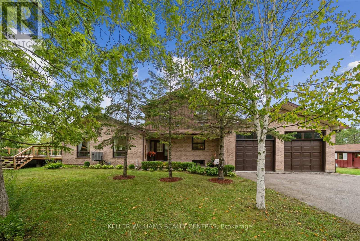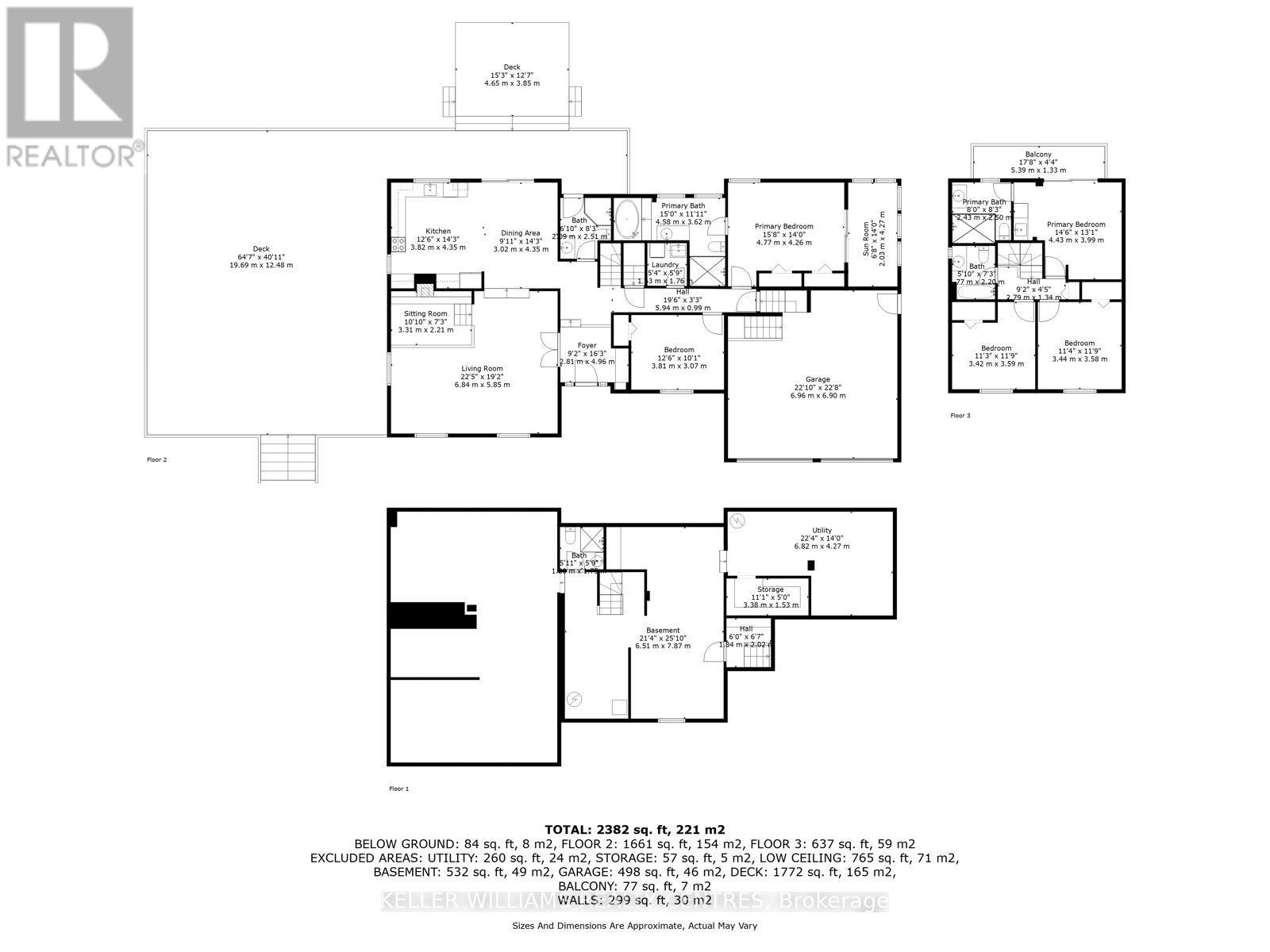5 Bedroom
5 Bathroom
2500 - 3000 sqft
Fireplace
Central Air Conditioning
Forced Air
Acreage
$1,899,000
Experience the perfect blend of luxury and rustic charm on just under 10 acres of serene countryside. thoughtfully renovated and upgraded over the past three years (full list in the feature sheet).Step inside to a living room thats truly breathtaking, featuring a cathedral ceiling, large picturesque windows, and a wood-burning fireplace with handcrafted built-in seating made from reclaimed barn beams, creating a warm, inviting centerpiece for gatherings or quiet evenings. The main floor features parquet flooring, durable and built to last, which can be sanded and refinished to maintain its beauty over time. The home offers 5 bedrooms and 4 bathrooms, including two luxurious primary suites. The main primary suite is spacious, with an ensuite bathroom featuring a Jacuzzi and a sunroom overlooking gorgeous views. The second primary suite boasts a balcony with a stunning view, wet bar, and ensuite bathroom, with all vanities handcrafted with care and character.Outside, enjoy the private pond, expansive deck, and 12-ft swim spa, perfect for year-round relaxation. Additional features include a charming chicken coop, garden shed, and detached finished studio an inspiring space for creativity, wellness, a private office or quiet relaxation . Located on a quiet cul-de-sac, the property offers the perfect balance of peaceful country living while remaining just minutes from Sibbald Point Provincial Park , Lake Simcoe, Downtown Sutton and Jacksons Point, schools, restaurants, beaches, golf courses, library, and grocery stores.This is more than a home , its a sanctuary. A rare opportunity to own a property that perfectly balances space, nature, and craftsmanship, offering a lifestyle full of charm, comfort, and endless possibilities.Book your showing today!. (id:41954)
Property Details
|
MLS® Number
|
N12358574 |
|
Property Type
|
Single Family |
|
Community Name
|
Sutton & Jackson's Point |
|
Amenities Near By
|
Beach, Golf Nearby, Schools |
|
Community Features
|
School Bus |
|
Equipment Type
|
None, Propane Tank |
|
Features
|
Cul-de-sac, Irregular Lot Size, Carpet Free, Sump Pump |
|
Parking Space Total
|
10 |
|
Rental Equipment Type
|
None, Propane Tank |
|
Structure
|
Deck, Shed, Workshop |
Building
|
Bathroom Total
|
5 |
|
Bedrooms Above Ground
|
5 |
|
Bedrooms Total
|
5 |
|
Amenities
|
Fireplace(s) |
|
Appliances
|
Hot Tub, Water Softener, Dishwasher, Dryer, Microwave, Hood Fan, Stove, Washer, Refrigerator |
|
Basement Development
|
Unfinished |
|
Basement Type
|
N/a (unfinished) |
|
Construction Style Attachment
|
Detached |
|
Construction Style Split Level
|
Sidesplit |
|
Cooling Type
|
Central Air Conditioning |
|
Exterior Finish
|
Brick |
|
Fireplace Present
|
Yes |
|
Fireplace Total
|
2 |
|
Foundation Type
|
Concrete |
|
Heating Fuel
|
Propane |
|
Heating Type
|
Forced Air |
|
Size Interior
|
2500 - 3000 Sqft |
|
Type
|
House |
|
Utility Water
|
Drilled Well |
Parking
Land
|
Acreage
|
Yes |
|
Land Amenities
|
Beach, Golf Nearby, Schools |
|
Sewer
|
Septic System |
|
Size Depth
|
623 Ft ,4 In |
|
Size Frontage
|
691 Ft ,2 In |
|
Size Irregular
|
691.2 X 623.4 Ft |
|
Size Total Text
|
691.2 X 623.4 Ft|5 - 9.99 Acres |
|
Surface Water
|
Pond Or Stream |
|
Zoning Description
|
Ru-139 |
Rooms
| Level |
Type |
Length |
Width |
Dimensions |
|
Second Level |
Primary Bedroom |
4.43 m |
3.99 m |
4.43 m x 3.99 m |
|
Second Level |
Bedroom 2 |
3.42 m |
3.59 m |
3.42 m x 3.59 m |
|
Second Level |
Bedroom 3 |
3.44 m |
3.58 m |
3.44 m x 3.58 m |
|
Main Level |
Kitchen |
3.82 m |
4.35 m |
3.82 m x 4.35 m |
|
Main Level |
Dining Room |
3.02 m |
4.35 m |
3.02 m x 4.35 m |
|
Main Level |
Living Room |
6.84 m |
5.85 m |
6.84 m x 5.85 m |
|
Main Level |
Primary Bedroom |
4.77 m |
4.26 m |
4.77 m x 4.26 m |
|
Main Level |
Bedroom |
3.81 m |
3.07 m |
3.81 m x 3.07 m |
|
Main Level |
Laundry Room |
1.63 m |
1.76 m |
1.63 m x 1.76 m |
|
Other |
Workshop |
7.92 m |
4.5 m |
7.92 m x 4.5 m |
Utilities
https://www.realtor.ca/real-estate/28764568/25154-valley-view-drive-georgina-sutton-jacksons-point-sutton-jacksons-point
