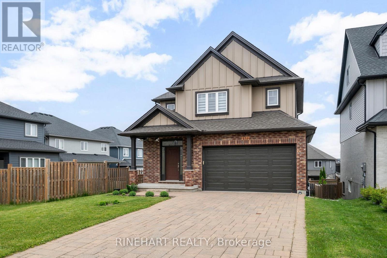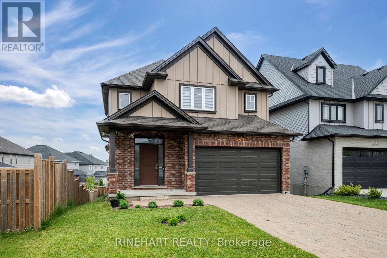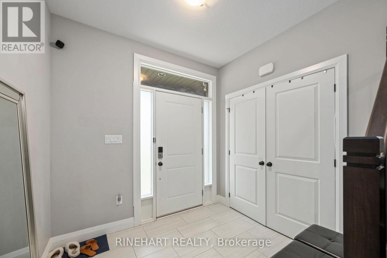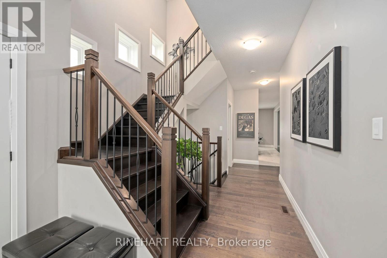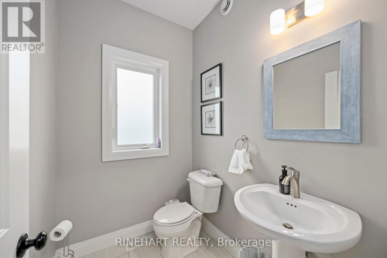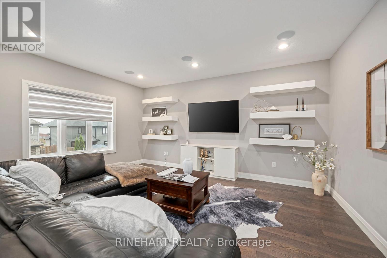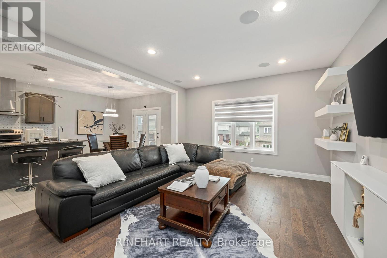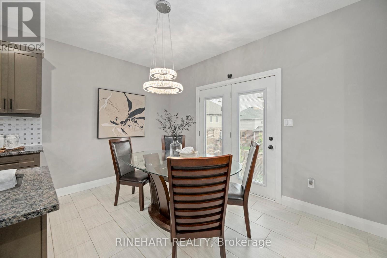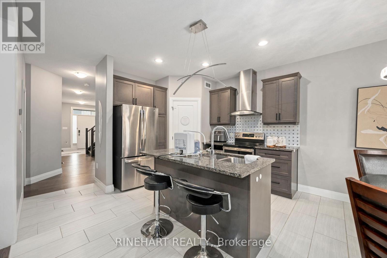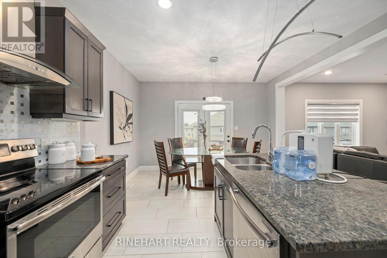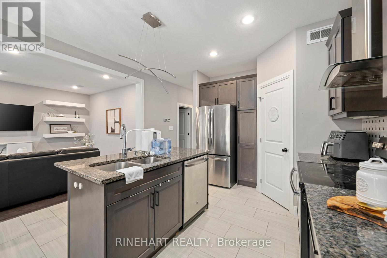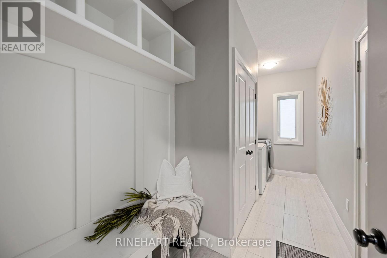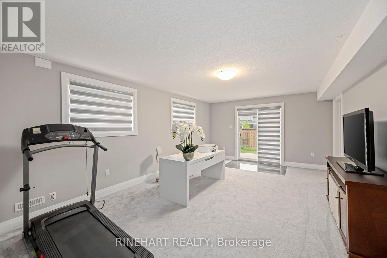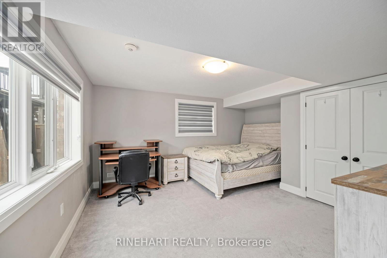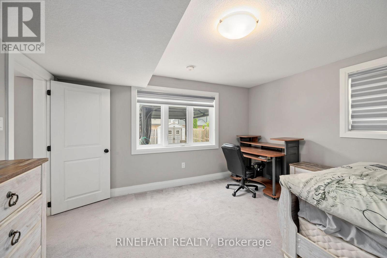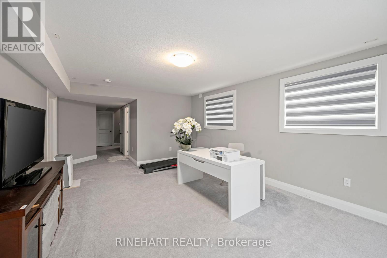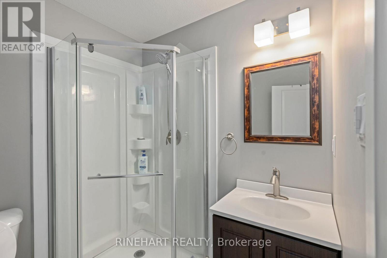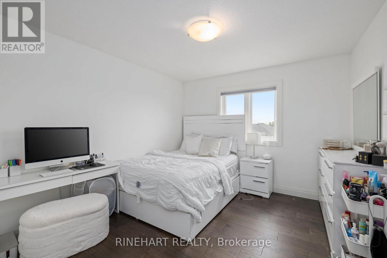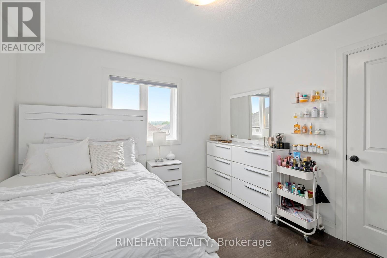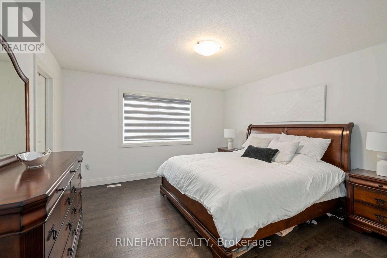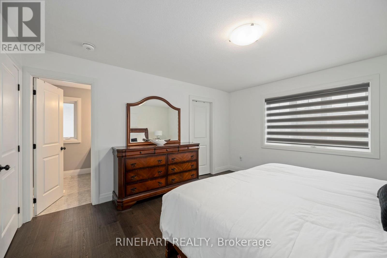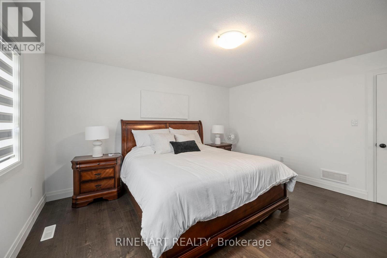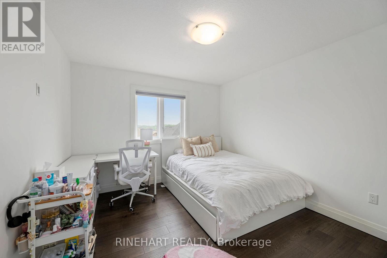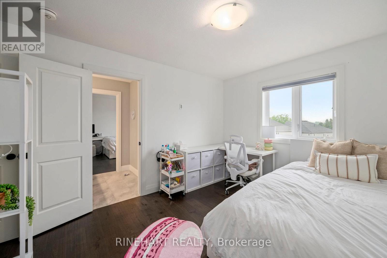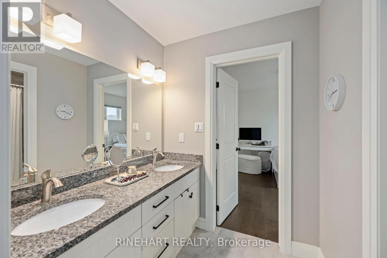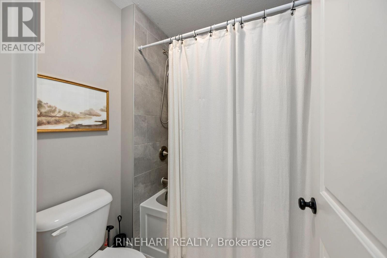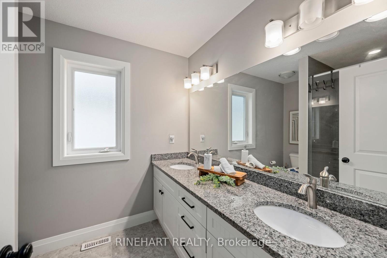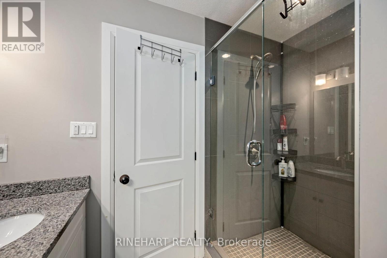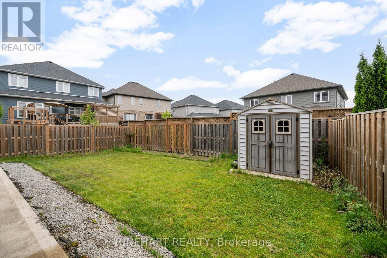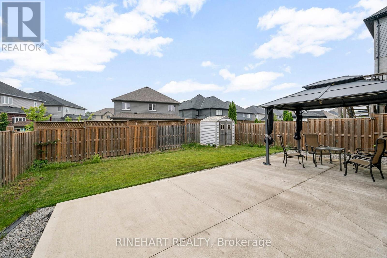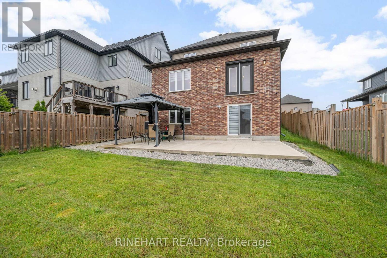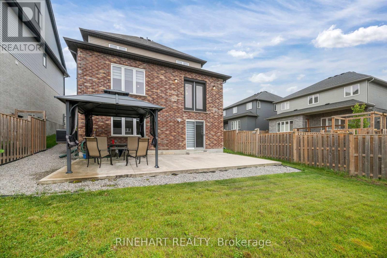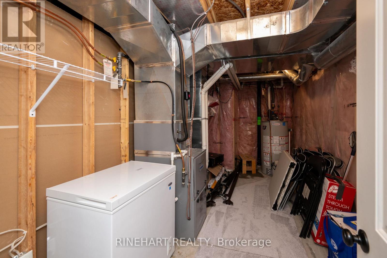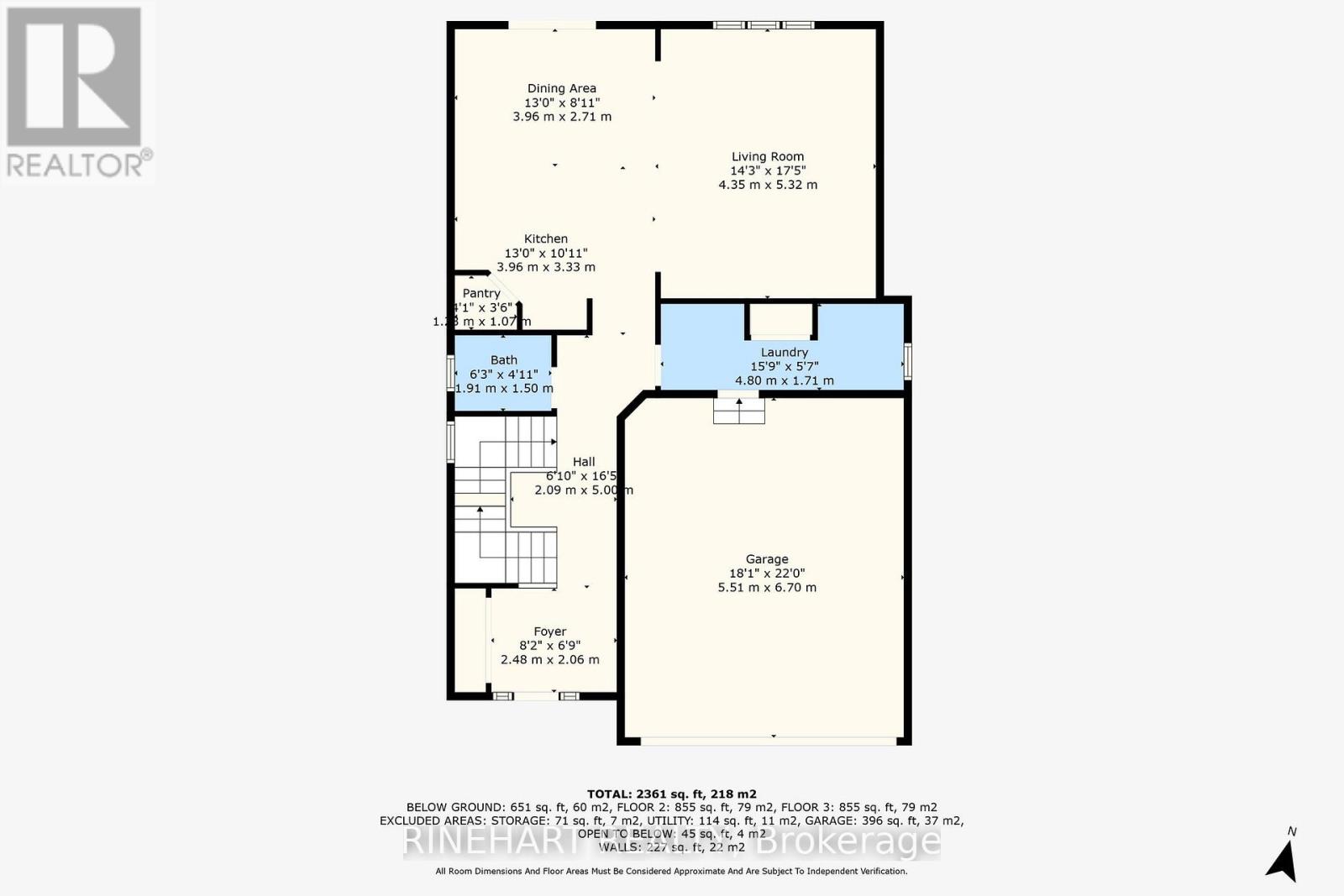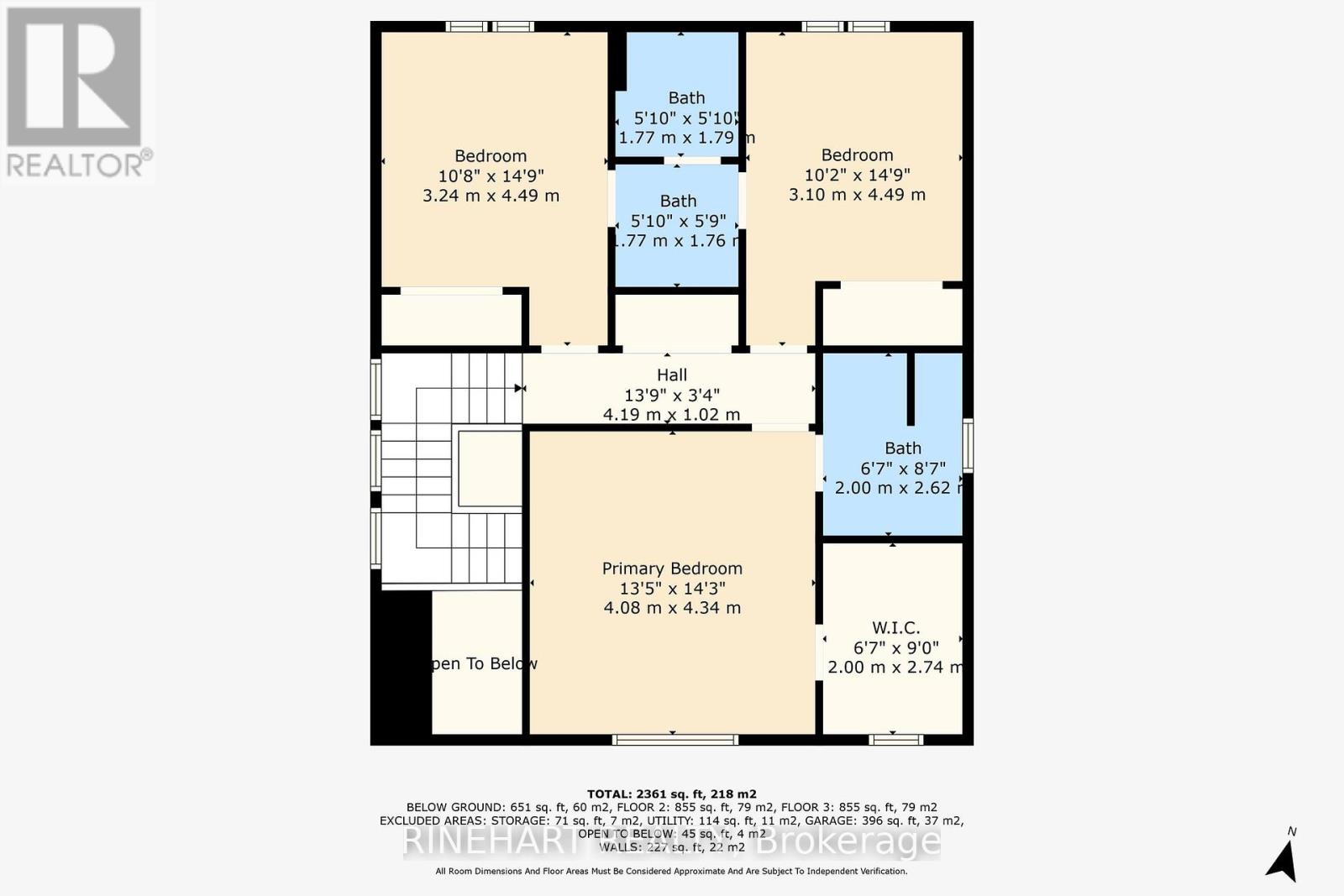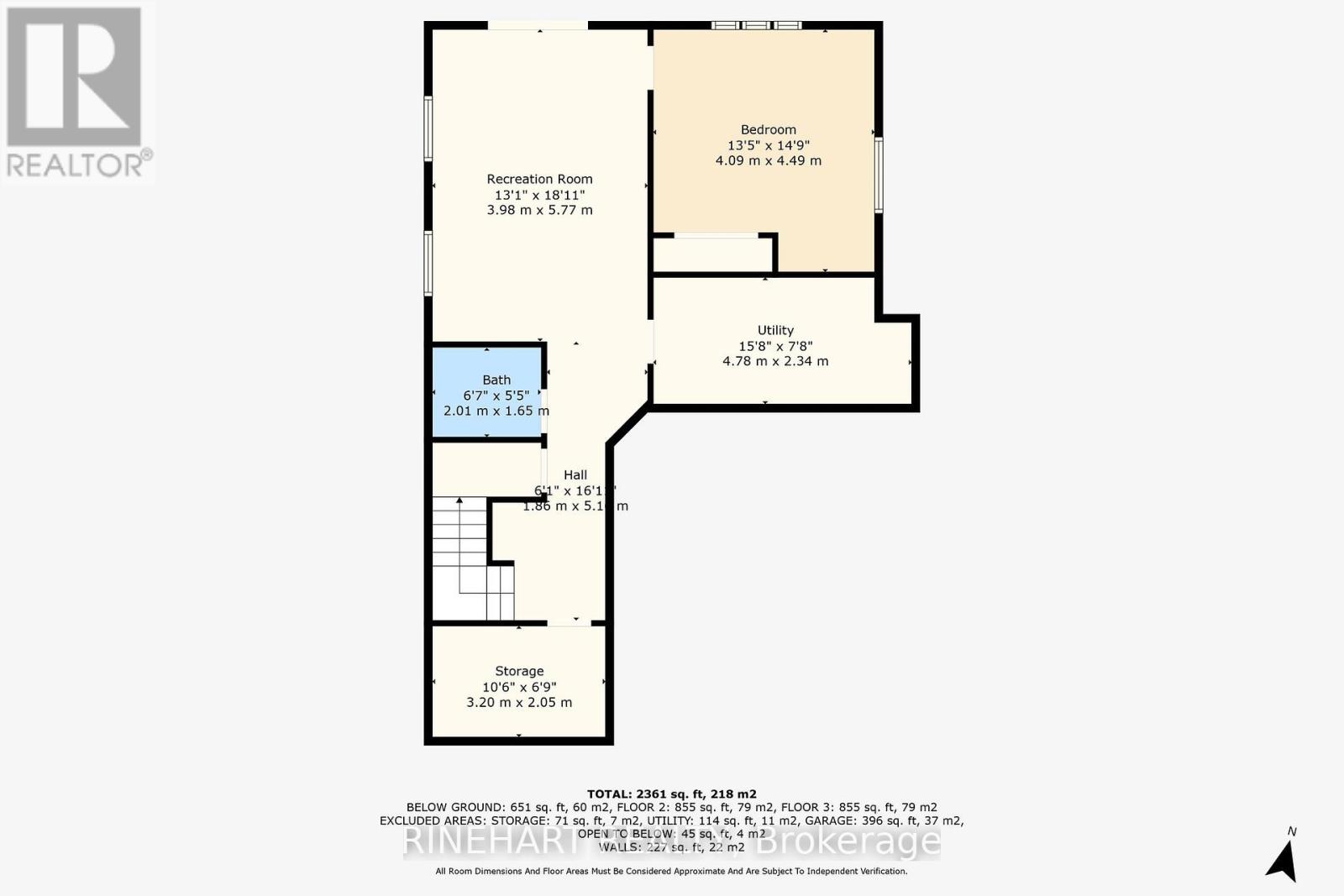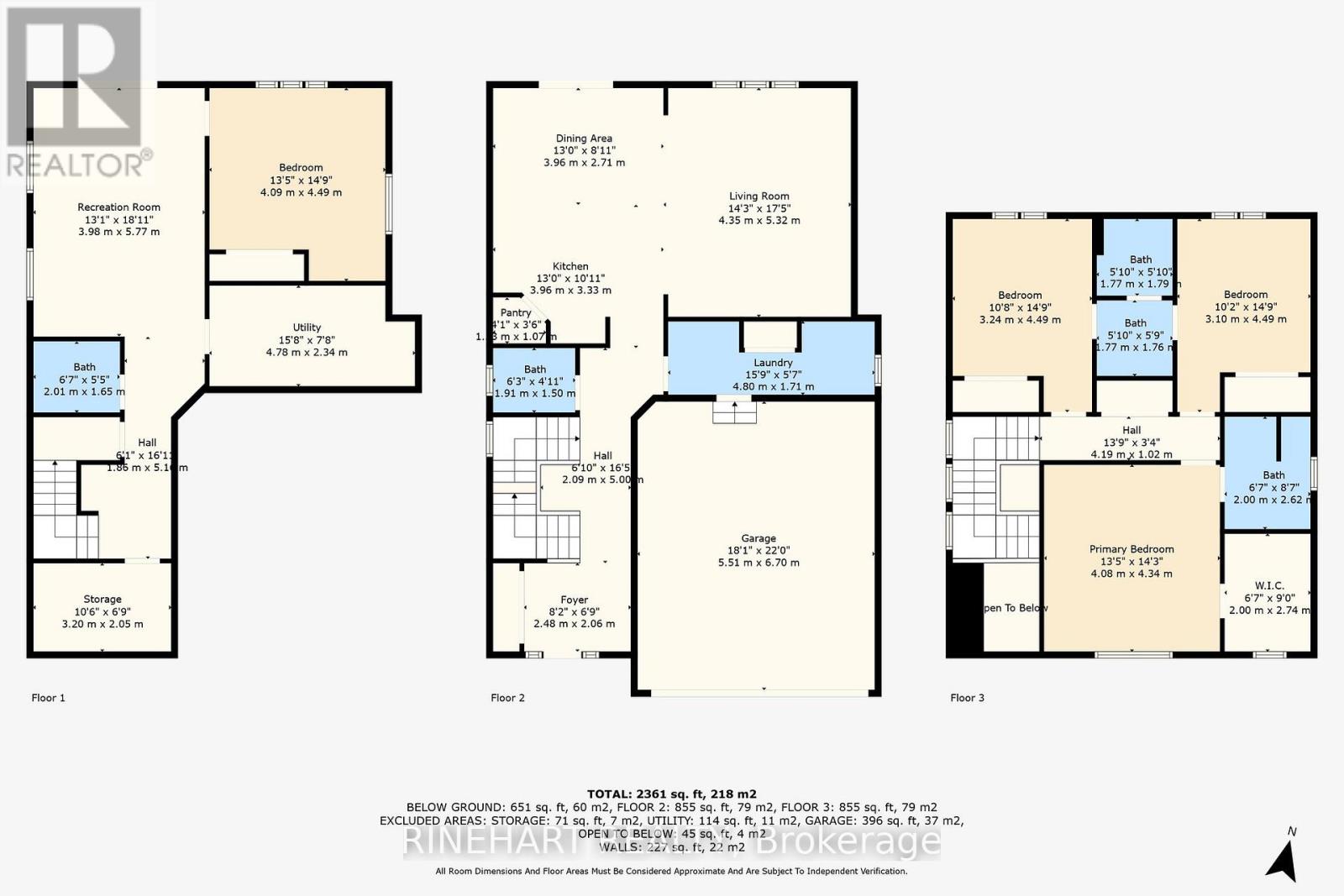4 Bedroom
4 Bathroom
1500 - 2000 sqft
Central Air Conditioning
Forced Air
$824,999
Welcome to 2512 Holbrook Drive, a beautifully designed custom built home in the desirable Victoria on the River community of South London. Just 7 years old, this property blends modern comfort with thoughtful finishes across all three levels, offering the perfect layout for families or those looking for flexible living space. Step into the bright and welcoming foyer, where hardwood flooring carries throughout the main and second floors. The living room offers a cozy and naturally lit space to unwind or gather with family. From there, the open kitchen and dining area make entertaining easy, with granite countertops, a large center island, stainless steel appliances, and a handy pantry for extra storage.Also on the main level is a spacious laundry room with a built-in bench and direct access to the garage, making it a practical area that doubles as a mudroom. Additionally, a convenient two piece bathroom completes this level. Upstairs, the primary bedroom features its own ensuite and walk-in closet. Two additional bedrooms each include ample closet space and share a smart split bathroom layout with a connected double vanity and a separate private space for the toilet and shower. Each space is finished with hardwood flooring and designed for comfort and functionality. The finished lower level includes a recreation room, a full three piece bathroom, and a fourth bedroom. There is also a flexible utility room that can be used for storage, a home gym, or workspace. With a separate walkout entrance to the backyard, this level is perfectly suited for in law potential. Outside, enjoy a fully fenced yard with a large concrete patio, gazebo, shed, and a stone-lined path that frames the space beautifully. Whether relaxing or hosting, the outdoor area is ready for it all. Surrounded by scenic walking trails and just minutes from East Park, Summerside, schools, shopping, and restaurants, this is a move-in ready home in a quiet and growing neighbourhood you will love! (id:41954)
Property Details
|
MLS® Number
|
X12211787 |
|
Property Type
|
Single Family |
|
Community Name
|
South U |
|
Equipment Type
|
Water Heater |
|
Features
|
Dry |
|
Parking Space Total
|
6 |
|
Rental Equipment Type
|
Water Heater |
|
Structure
|
Patio(s) |
Building
|
Bathroom Total
|
4 |
|
Bedrooms Above Ground
|
3 |
|
Bedrooms Below Ground
|
1 |
|
Bedrooms Total
|
4 |
|
Age
|
6 To 15 Years |
|
Appliances
|
Dishwasher, Dryer, Stove, Washer, Refrigerator |
|
Basement Development
|
Finished |
|
Basement Type
|
Full (finished) |
|
Construction Style Attachment
|
Detached |
|
Cooling Type
|
Central Air Conditioning |
|
Exterior Finish
|
Vinyl Siding, Brick |
|
Foundation Type
|
Poured Concrete |
|
Half Bath Total
|
1 |
|
Heating Fuel
|
Natural Gas |
|
Heating Type
|
Forced Air |
|
Stories Total
|
2 |
|
Size Interior
|
1500 - 2000 Sqft |
|
Type
|
House |
|
Utility Water
|
Municipal Water |
Parking
Land
|
Acreage
|
No |
|
Sewer
|
Sanitary Sewer |
|
Size Depth
|
109 Ft ,10 In |
|
Size Frontage
|
41 Ft |
|
Size Irregular
|
41 X 109.9 Ft ; 41.10ft X 110.19ft X 41.10ft X 110.19ft |
|
Size Total Text
|
41 X 109.9 Ft ; 41.10ft X 110.19ft X 41.10ft X 110.19ft |
|
Zoning Description
|
R1-4 (28) |
Rooms
| Level |
Type |
Length |
Width |
Dimensions |
|
Second Level |
Bathroom |
1.77 m |
1.79 m |
1.77 m x 1.79 m |
|
Second Level |
Bedroom |
3.24 m |
4.49 m |
3.24 m x 4.49 m |
|
Second Level |
Primary Bedroom |
4.08 m |
4.34 m |
4.08 m x 4.34 m |
|
Second Level |
Bathroom |
2 m |
2.62 m |
2 m x 2.62 m |
|
Second Level |
Bedroom |
3.1 m |
4.49 m |
3.1 m x 4.49 m |
|
Second Level |
Bathroom |
1.77 m |
1.76 m |
1.77 m x 1.76 m |
|
Lower Level |
Other |
3.2 m |
2.05 m |
3.2 m x 2.05 m |
|
Lower Level |
Bathroom |
2.01 m |
1.65 m |
2.01 m x 1.65 m |
|
Lower Level |
Recreational, Games Room |
3.98 m |
5.77 m |
3.98 m x 5.77 m |
|
Lower Level |
Utility Room |
4.78 m |
2.34 m |
4.78 m x 2.34 m |
|
Lower Level |
Bedroom |
4.09 m |
4.49 m |
4.09 m x 4.49 m |
|
Main Level |
Foyer |
2.48 m |
2.06 m |
2.48 m x 2.06 m |
|
Main Level |
Bathroom |
1.91 m |
1.5 m |
1.91 m x 1.5 m |
|
Main Level |
Kitchen |
3.96 m |
3.33 m |
3.96 m x 3.33 m |
|
Main Level |
Dining Room |
3.96 m |
2.71 m |
3.96 m x 2.71 m |
|
Main Level |
Living Room |
4.35 m |
5.32 m |
4.35 m x 5.32 m |
|
Main Level |
Laundry Room |
4.8 m |
1.71 m |
4.8 m x 1.71 m |
https://www.realtor.ca/real-estate/28449706/2512-holbrook-drive-london-south-south-u-south-u

