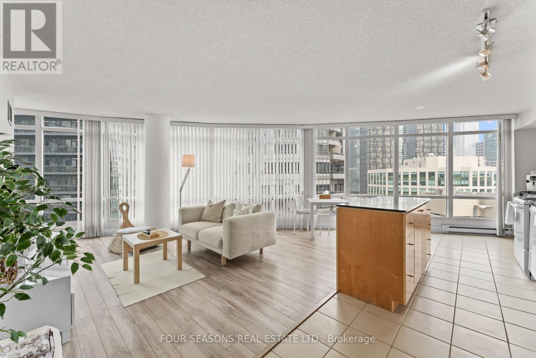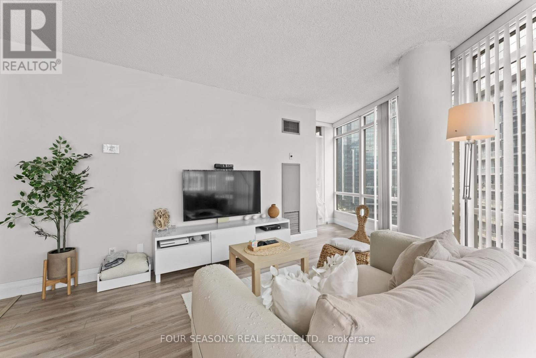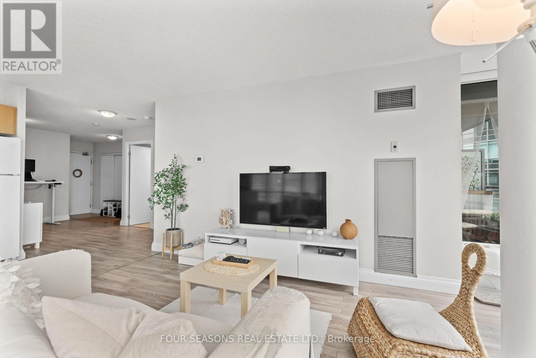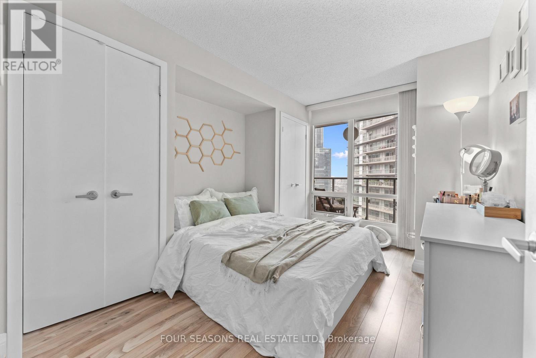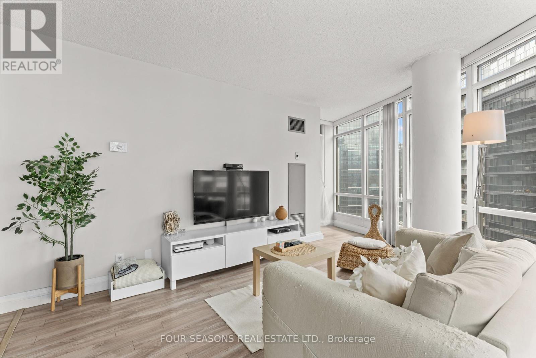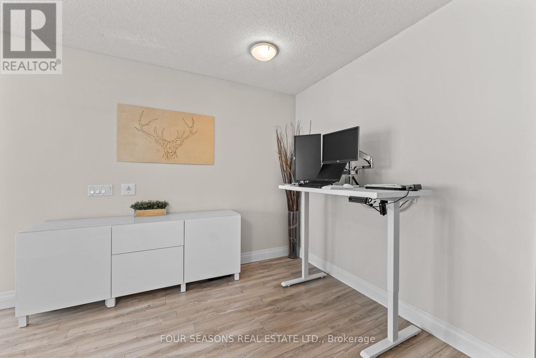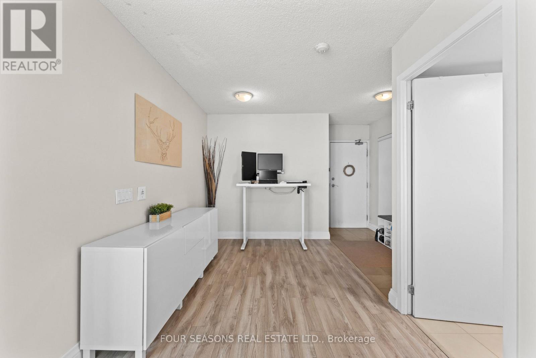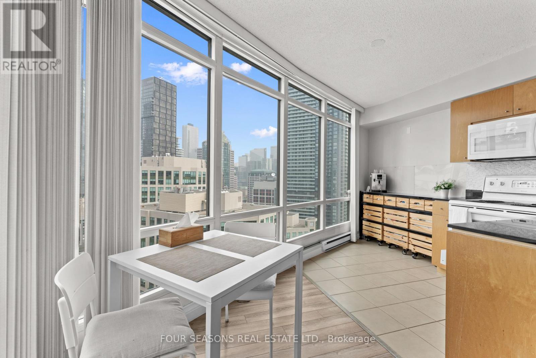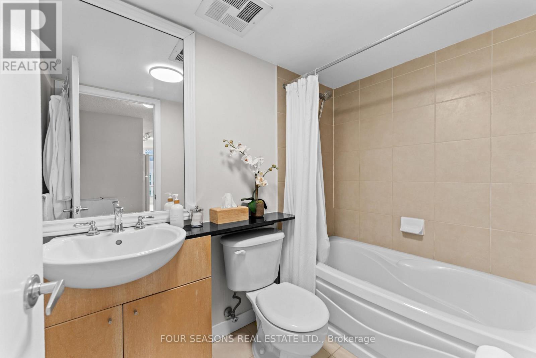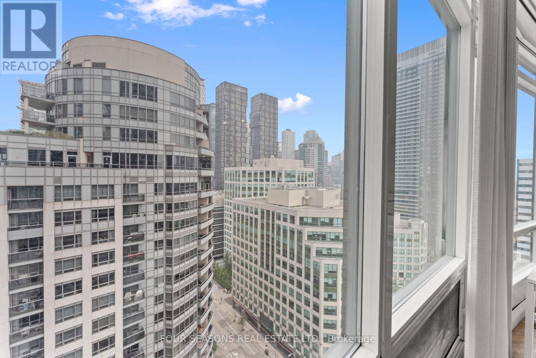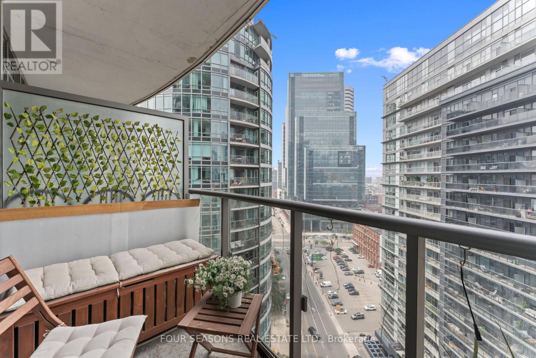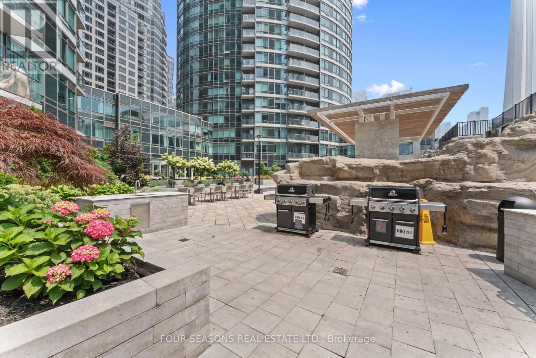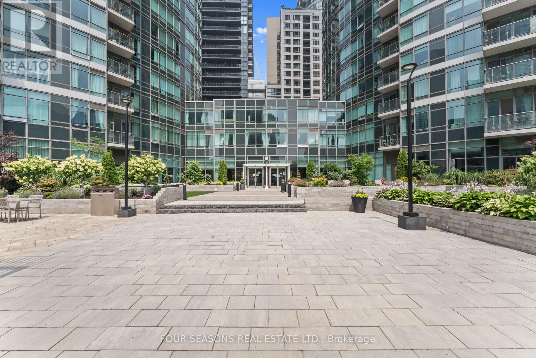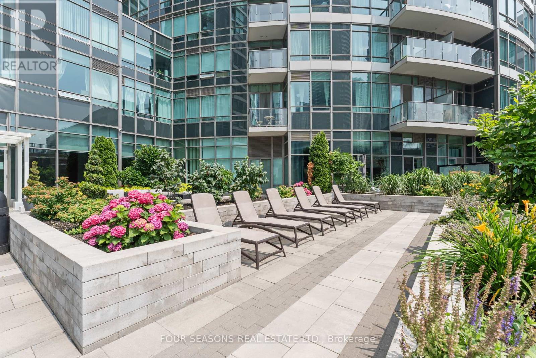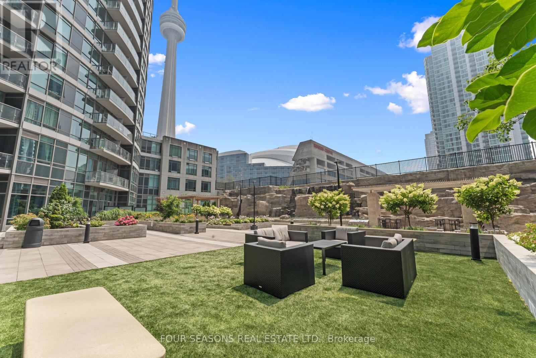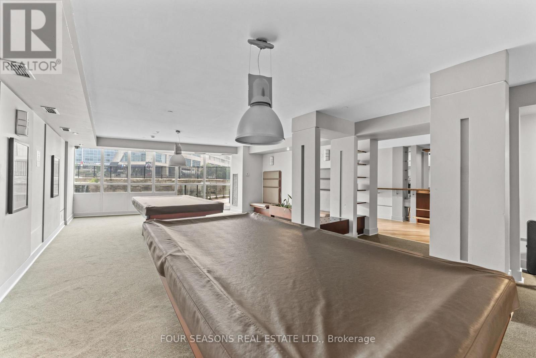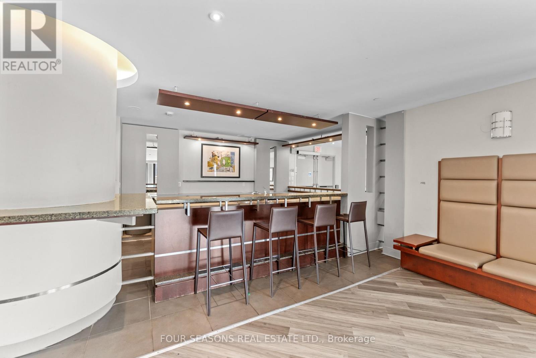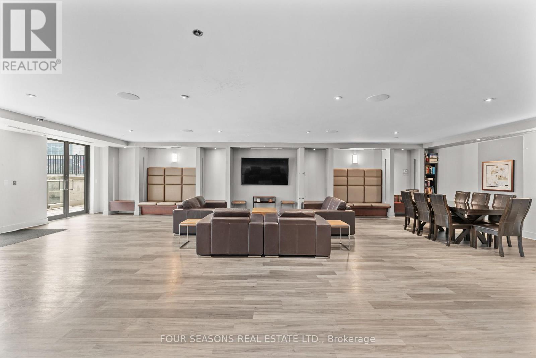2510 - 361 Front Street W Toronto (Waterfront Communities), Ontario M5V 3R5
$634,900Maintenance, Heat, Water, Electricity, Insurance, Parking, Common Area Maintenance
$778.48 Monthly
Maintenance, Heat, Water, Electricity, Insurance, Parking, Common Area Maintenance
$778.48 MonthlyWelcome to Matrix! Enjoy panoramic city views from this open concept suite featuring soaring 9ft ceilings and floor-to-ceiling windows that flood the space with natural light. Situated on a high floor, this well maintained unit offers both comfort and style in the heart of downtown Toronto. Just steps from the Financial and Entertainment districts, rogers centre, transit, waterfront trails, and top dining options. Residents have access to world class amenities including an 80-ft indoor pool, full fitness centre, basketball and squash courts, sauna, hot tub, party room, stunning BBQ terrace, concierge, guest suites, and more. Schools and a community centre nearby, making this an excellent choice for both end users and investors. Don't miss this opportunity to live n one of downtown's most vibrant communities. (id:41954)
Property Details
| MLS® Number | C12301817 |
| Property Type | Single Family |
| Community Name | Waterfront Communities C1 |
| Community Features | Pet Restrictions |
| Features | Balcony |
| Parking Space Total | 1 |
Building
| Bathroom Total | 1 |
| Bedrooms Above Ground | 1 |
| Bedrooms Below Ground | 1 |
| Bedrooms Total | 2 |
| Appliances | Dishwasher, Dryer, Microwave, Oven, Stove, Washer, Window Coverings, Refrigerator |
| Cooling Type | Central Air Conditioning |
| Exterior Finish | Concrete, Steel |
| Flooring Type | Laminate |
| Heating Fuel | Natural Gas |
| Heating Type | Forced Air |
| Size Interior | 700 - 799 Sqft |
| Type | Apartment |
Parking
| Underground | |
| Garage |
Land
| Acreage | No |
Rooms
| Level | Type | Length | Width | Dimensions |
|---|---|---|---|---|
| Main Level | Primary Bedroom | 3.94 m | 3.3 m | 3.94 m x 3.3 m |
| Main Level | Family Room | 5.66 m | 3.53 m | 5.66 m x 3.53 m |
| Main Level | Kitchen | 5.49 m | 2.16 m | 5.49 m x 2.16 m |
| Main Level | Den | 3.43 m | 2.26 m | 3.43 m x 2.26 m |
Interested?
Contact us for more information
