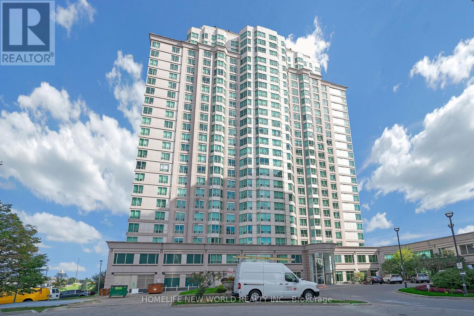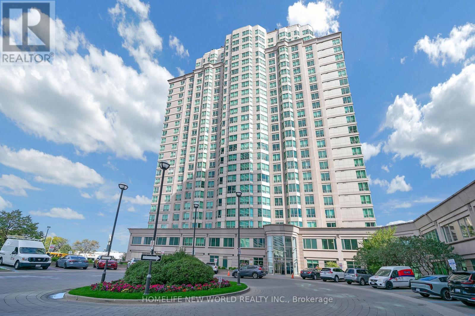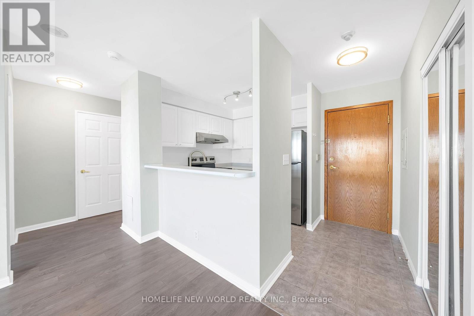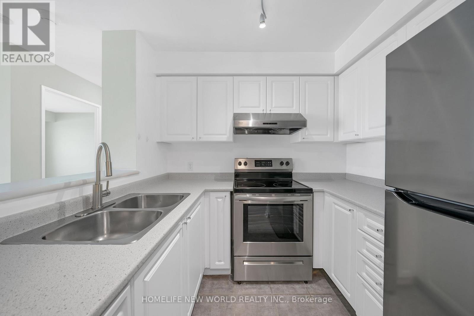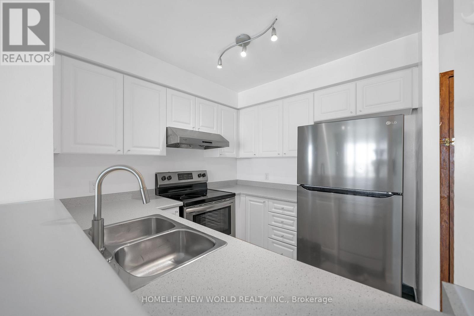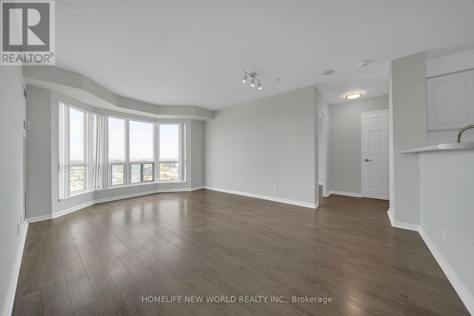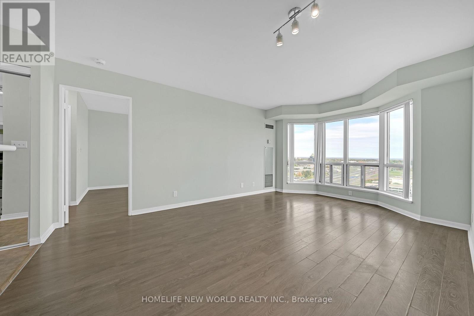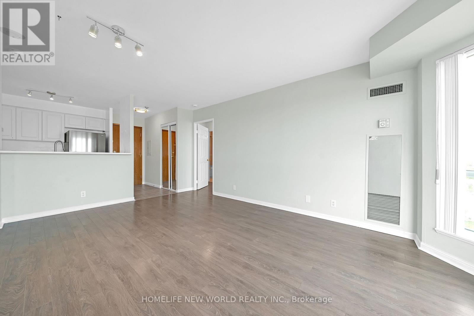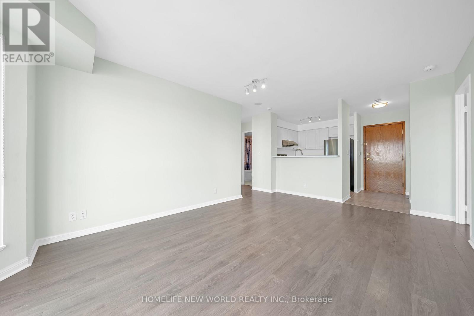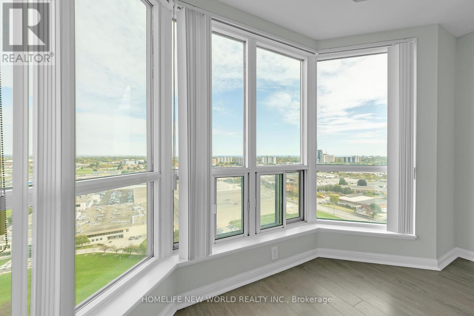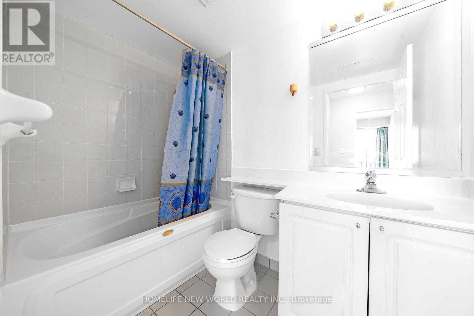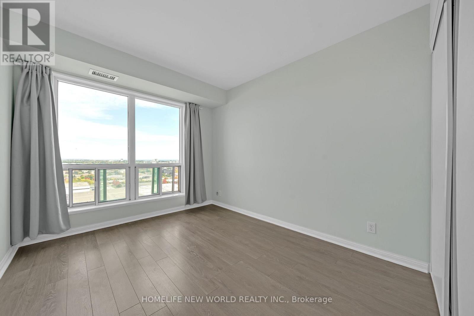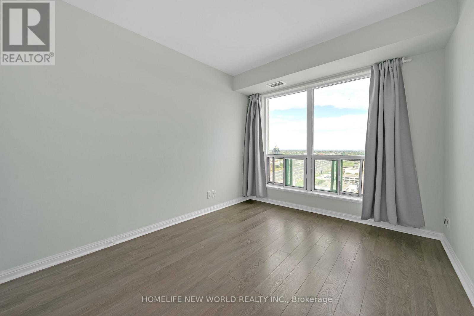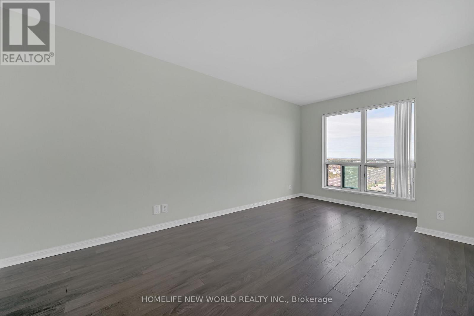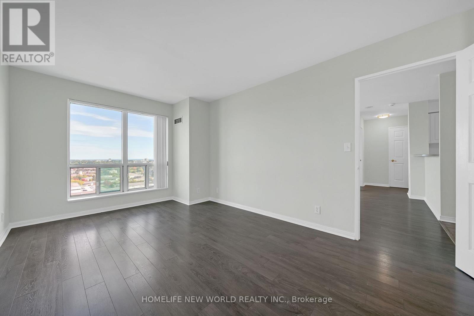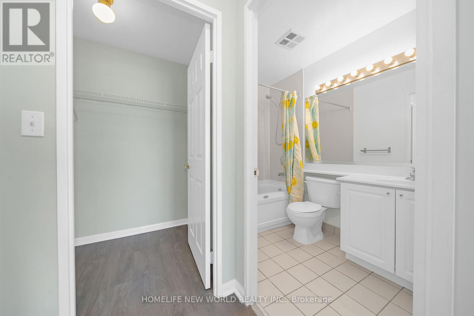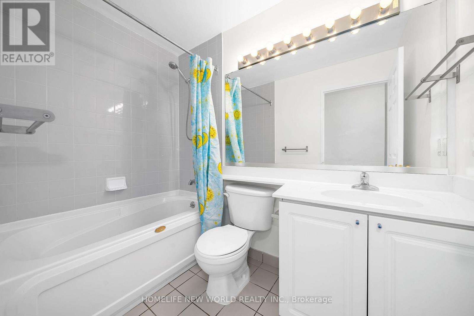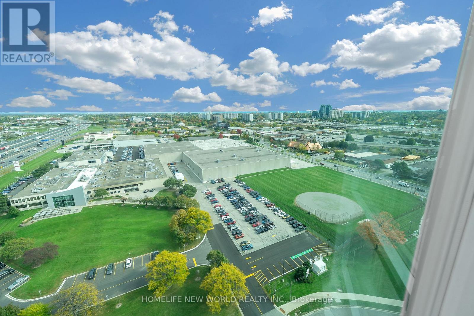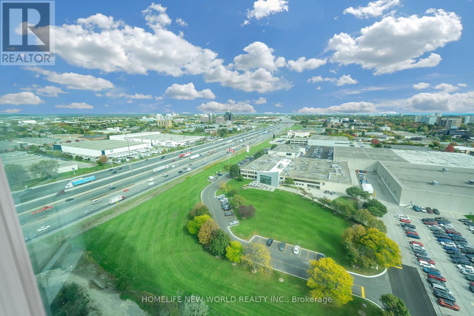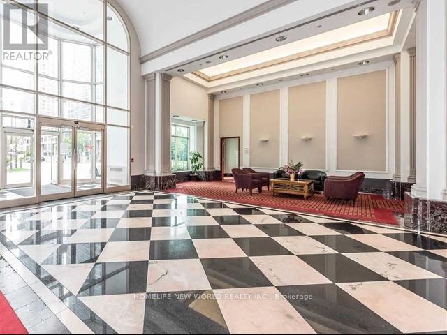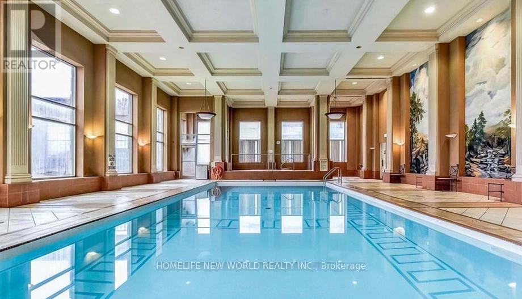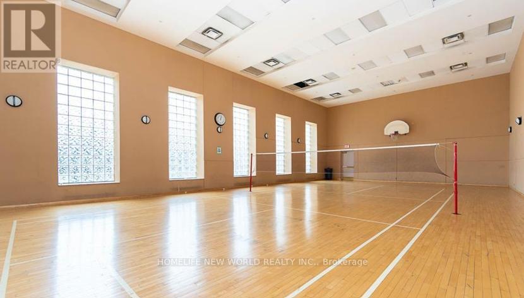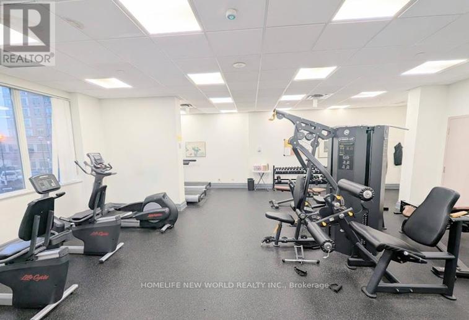2510 - 11 Lee Centre Drive Toronto (Woburn), Ontario M1H 3J5
$545,000Maintenance, Heat, Water, Insurance, Parking, Common Area Maintenance
$698.78 Monthly
Maintenance, Heat, Water, Insurance, Parking, Common Area Maintenance
$698.78 MonthlyWelcome to a Bright, Spacious, and Move-In Ready Condo in the Heart of Scarborough!This well-maintained unit boasts two generously sized bedrooms, a spacious living room with beautiful bay windows that flood the space with natural light, a modern kitchen with a new stove and Fridge(2024), Freshly professionally painted, unobstructed East-facing views, one parking and one locker included! All utilities are included in the maintenance fees, The parking spot is at P1 and right beside the elevator! Amenities including an indoor swimming pool, hot tub, sauna, fully equipped gym, party room, 24-hour concierge service, and more. Located just steps from Scarborough Town Centre, TTC, shops, restaurants, and Highway 401, must see! (id:41954)
Property Details
| MLS® Number | E12467012 |
| Property Type | Single Family |
| Community Name | Woburn |
| Community Features | Pets Allowed With Restrictions |
| Parking Space Total | 1 |
Building
| Bathroom Total | 2 |
| Bedrooms Above Ground | 2 |
| Bedrooms Total | 2 |
| Amenities | Storage - Locker |
| Appliances | Dishwasher, Dryer, Hood Fan, Stove, Washer, Refrigerator |
| Basement Type | None |
| Cooling Type | Central Air Conditioning |
| Exterior Finish | Concrete |
| Flooring Type | Laminate, Ceramic |
| Heating Fuel | Natural Gas |
| Heating Type | Forced Air |
| Size Interior | 800 - 899 Sqft |
| Type | Apartment |
Parking
| Underground | |
| No Garage |
Land
| Acreage | No |
Rooms
| Level | Type | Length | Width | Dimensions |
|---|---|---|---|---|
| Flat | Living Room | 5.38 m | 3.56 m | 5.38 m x 3.56 m |
| Flat | Dining Room | 5.38 m | 3.56 m | 5.38 m x 3.56 m |
| Flat | Kitchen | 2.36 m | 2.24 m | 2.36 m x 2.24 m |
| Flat | Primary Bedroom | 4.78 m | 3.06 m | 4.78 m x 3.06 m |
| Flat | Bedroom | 3.28 m | 2.79 m | 3.28 m x 2.79 m |
https://www.realtor.ca/real-estate/28999682/2510-11-lee-centre-drive-toronto-woburn-woburn
Interested?
Contact us for more information
