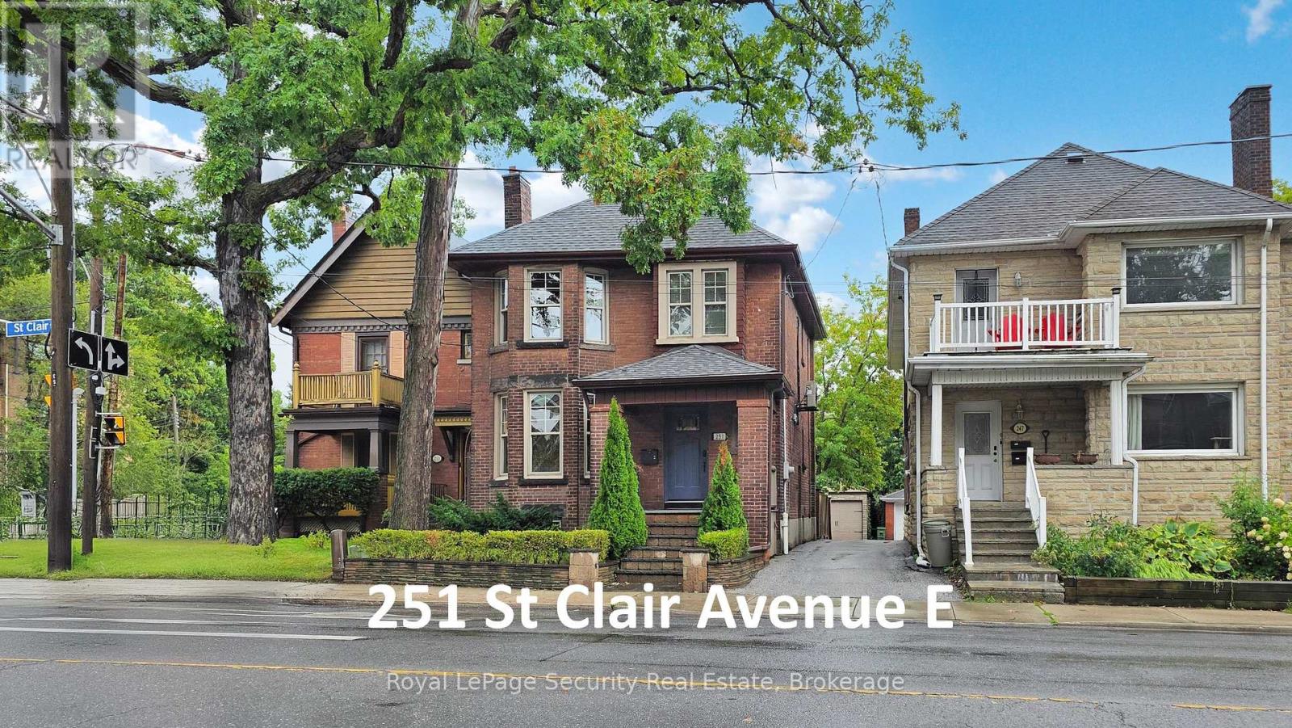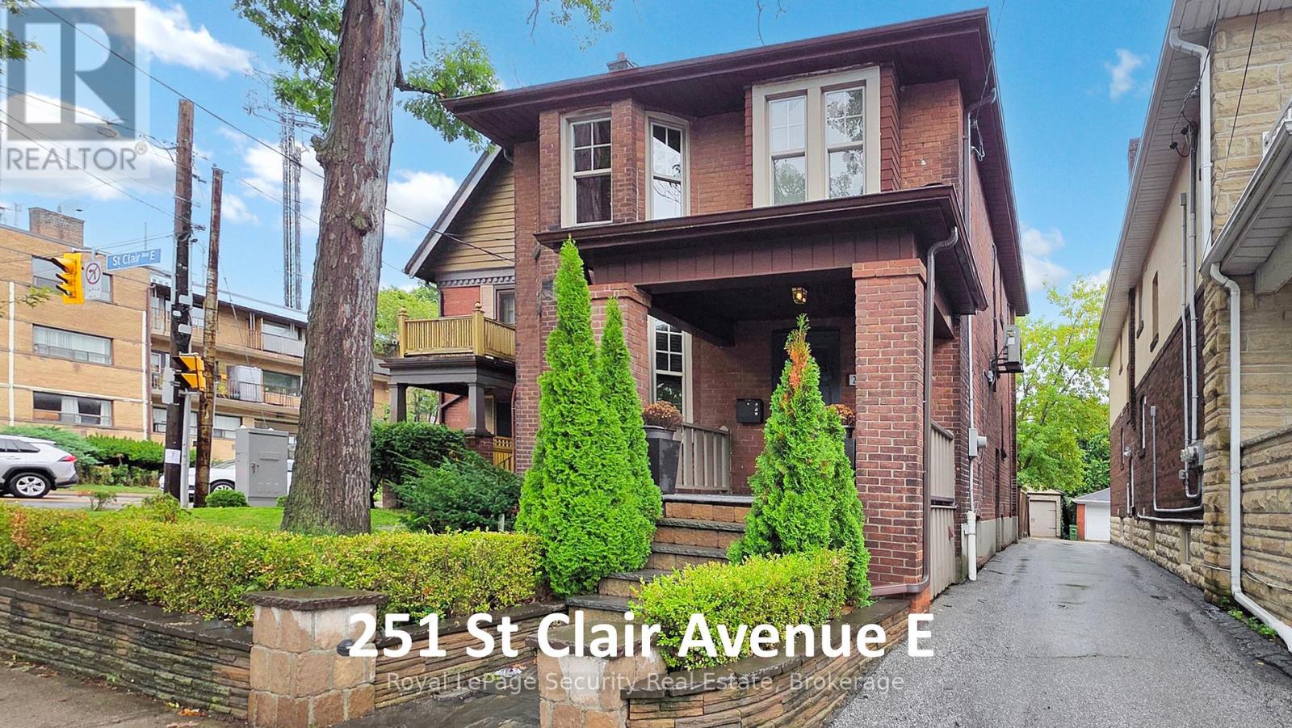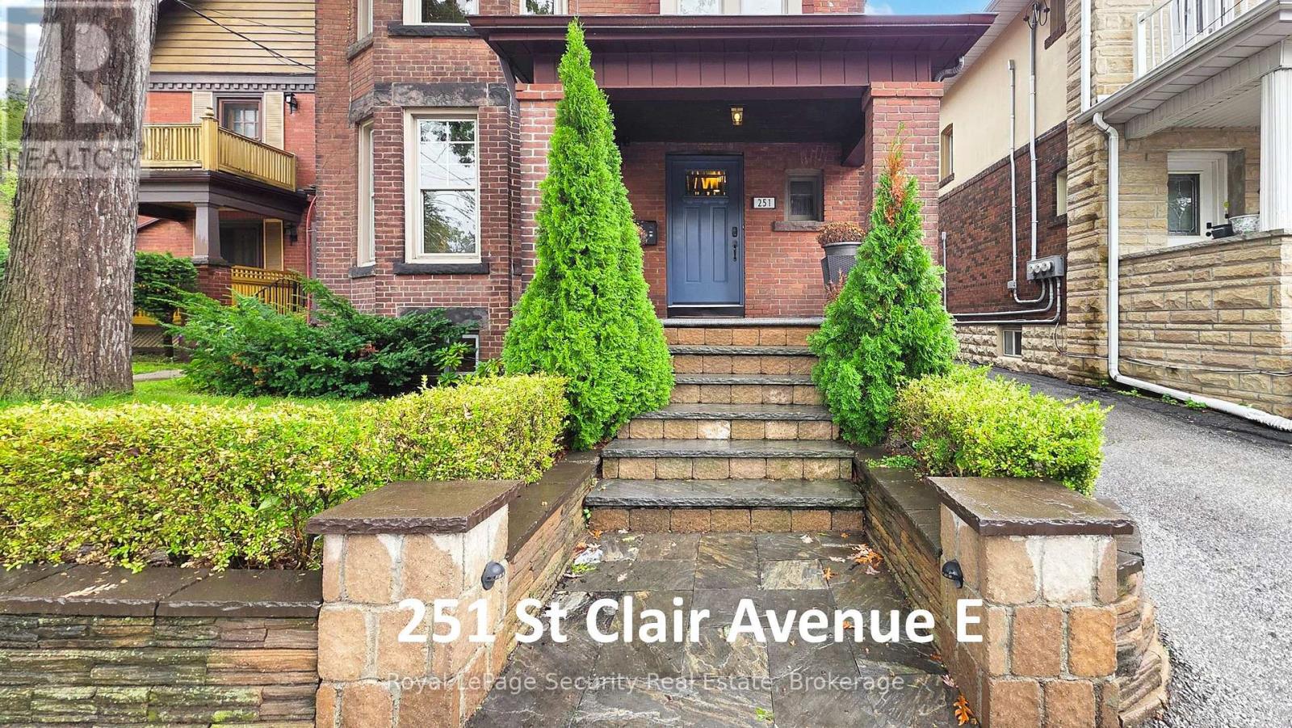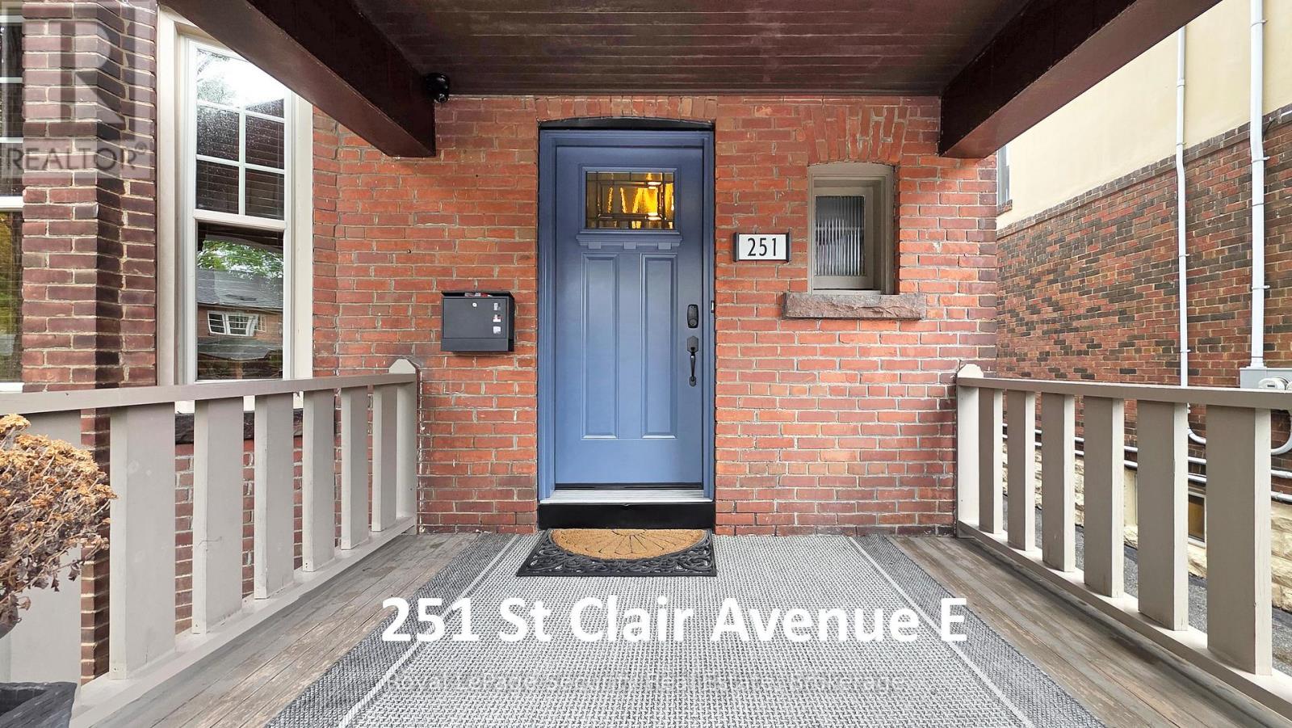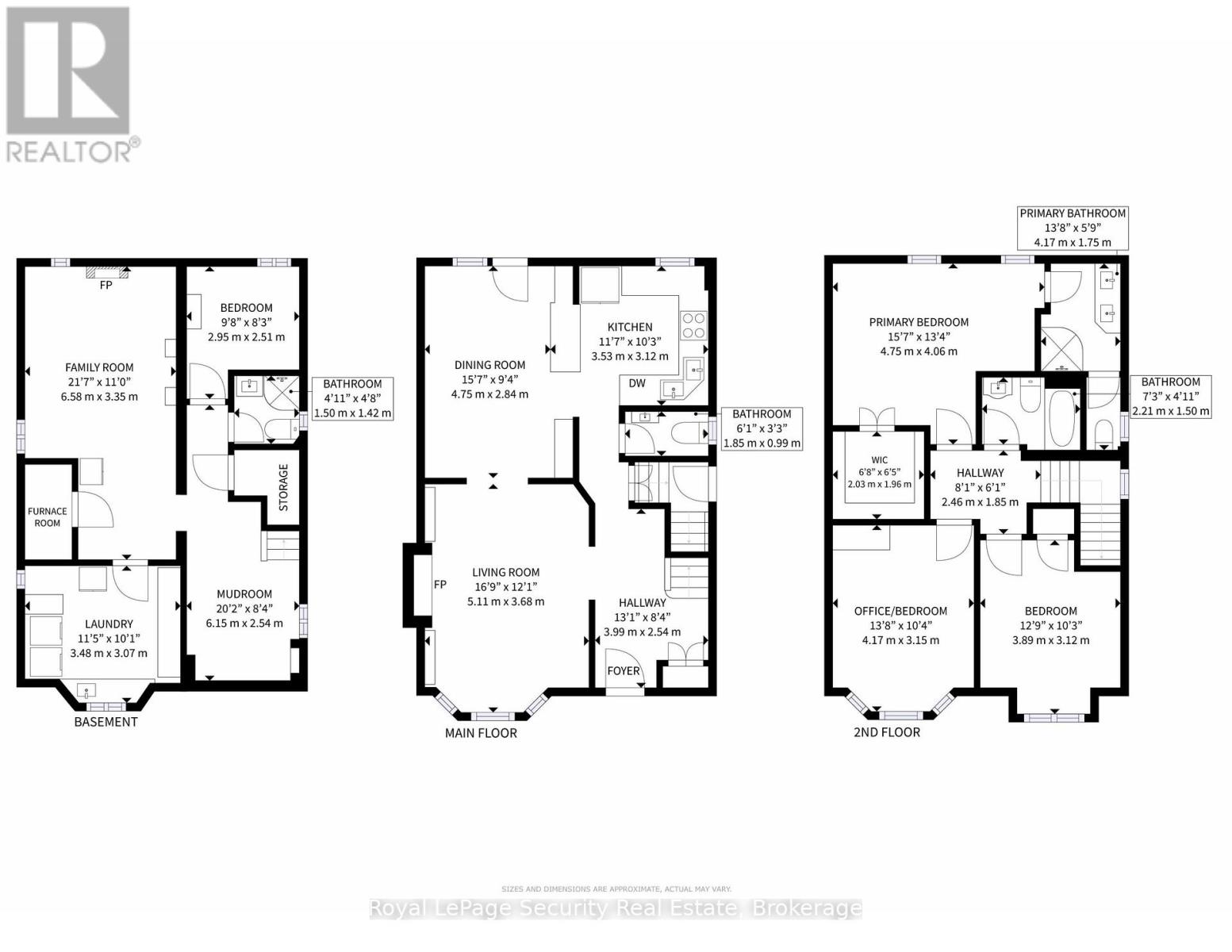4 Bedroom
4 Bathroom
1500 - 2000 sqft
Fireplace
Wall Unit
Hot Water Radiator Heat
$1,548,000
Prime & Coveted Rosedale-Moore Park Family Neighbourhood. Beautiful & Tastefully Renovated 3+1 Bedroom, 4 Bathroom, All Brick Detach, Century Home-Blending a Fine Mix of Contemporary Renovations & Updates with Old World Charm! Featuring a Spacious Main Floor Separate Livingroom-with Wood Burning Fireplace & Bay Window, Open Large Dining Room-with French Door to a 16ft x 12ft Wooden Deck & Natural Gas B.B.Q. Line, Open Rear Country Kitchen-with Breakfast Bar, and Rare 2 Piece Powder Room! 2nd Floor Large Primary Bedroom-with Rare 4 Piece En-suite Bathroom (with Shower & Toilet Closet) & Walk-in Closet (with Built-In Organizers), 3rd Bedroom-with Built-In Murphy Bed & Surrounding Built-In Cabinets/Shelves, and 4 Piece Main Bathroom (with Jacuzzi style bathtub). Finished Basement-with Separate Side Entrance, 4th Bedroom, 3 Piece Bathroom (with Shower), Cozy Family Room, Large Laundry Room (with Built-In Cabinets), Separate Furnace Room and Spacious Mud Room/Office Area-All Perfect For Potential In-Law/Nanny Suite! Wide Right of Way Driveway to Custom Built 22.50ft x 20.00ft Double Car Garage & 2 Car Front Outdoor Parking! Private & Spacious Family Size Grass Backyard-with a Separate Gazebo Patio Area! Located Steps to T.T.C, St Clair Subway Station, Yonge St, Shops, Restaurants, Places of Worship, Ravines, Trails, and Top-Ranked School District (Deer Park PS, UCC). (id:41954)
Property Details
|
MLS® Number
|
C12391565 |
|
Property Type
|
Single Family |
|
Community Name
|
Rosedale-Moore Park |
|
Equipment Type
|
Water Heater |
|
Parking Space Total
|
4 |
|
Rental Equipment Type
|
Water Heater |
Building
|
Bathroom Total
|
4 |
|
Bedrooms Above Ground
|
3 |
|
Bedrooms Below Ground
|
1 |
|
Bedrooms Total
|
4 |
|
Appliances
|
Garburator, Blinds, Dishwasher, Dryer, Garage Door Opener, Hood Fan, Microwave, Stove, Washer, Refrigerator |
|
Basement Development
|
Finished |
|
Basement Features
|
Separate Entrance |
|
Basement Type
|
N/a (finished) |
|
Construction Style Attachment
|
Detached |
|
Cooling Type
|
Wall Unit |
|
Exterior Finish
|
Brick |
|
Fireplace Present
|
Yes |
|
Fireplace Total
|
1 |
|
Flooring Type
|
Laminate, Ceramic, Carpeted, Vinyl |
|
Foundation Type
|
Unknown |
|
Half Bath Total
|
1 |
|
Heating Fuel
|
Natural Gas |
|
Heating Type
|
Hot Water Radiator Heat |
|
Stories Total
|
2 |
|
Size Interior
|
1500 - 2000 Sqft |
|
Type
|
House |
|
Utility Water
|
Municipal Water |
Parking
Land
|
Acreage
|
No |
|
Sewer
|
Sanitary Sewer |
|
Size Depth
|
143 Ft |
|
Size Frontage
|
30 Ft |
|
Size Irregular
|
30 X 143 Ft |
|
Size Total Text
|
30 X 143 Ft |
Rooms
| Level |
Type |
Length |
Width |
Dimensions |
|
Second Level |
Primary Bedroom |
3.63 m |
3.16 m |
3.63 m x 3.16 m |
|
Second Level |
Bedroom 2 |
3.61 m |
3.18 m |
3.61 m x 3.18 m |
|
Second Level |
Bedroom 3 |
3.14 m |
2.63 m |
3.14 m x 2.63 m |
|
Basement |
Mud Room |
4.09 m |
2.62 m |
4.09 m x 2.62 m |
|
Basement |
Bedroom 4 |
2.53 m |
2.28 m |
2.53 m x 2.28 m |
|
Basement |
Family Room |
4.35 m |
3.42 m |
4.35 m x 3.42 m |
|
Basement |
Laundry Room |
3.44 m |
2.61 m |
3.44 m x 2.61 m |
|
Main Level |
Living Room |
4.61 m |
3.76 m |
4.61 m x 3.76 m |
|
Main Level |
Dining Room |
4.78 m |
2.9 m |
4.78 m x 2.9 m |
|
Main Level |
Kitchen |
3.11 m |
2.88 m |
3.11 m x 2.88 m |
|
Main Level |
Foyer |
4.01 m |
2.57 m |
4.01 m x 2.57 m |
https://www.realtor.ca/real-estate/28836329/251-st-clair-avenue-e-toronto-rosedale-moore-park-rosedale-moore-park
