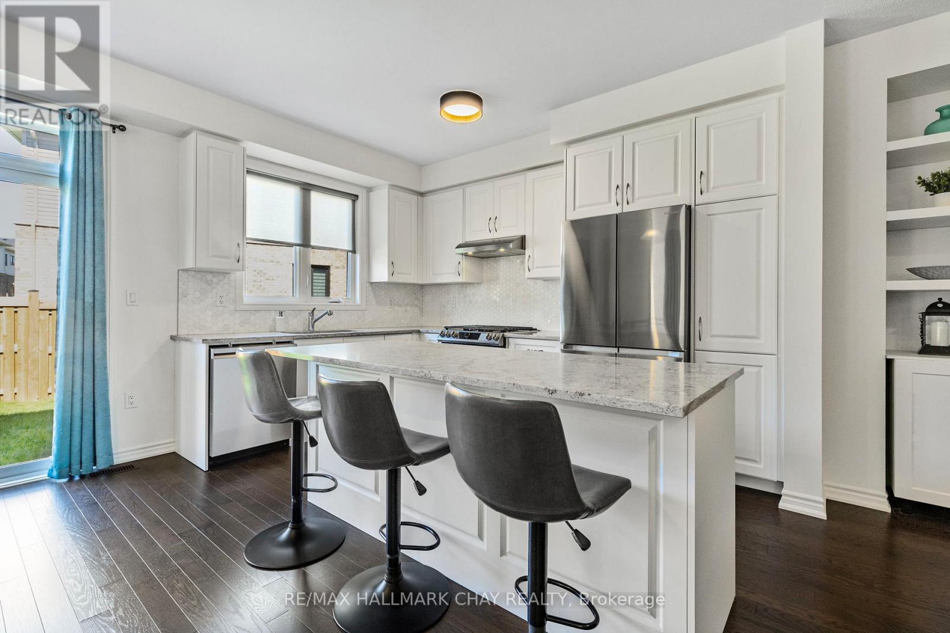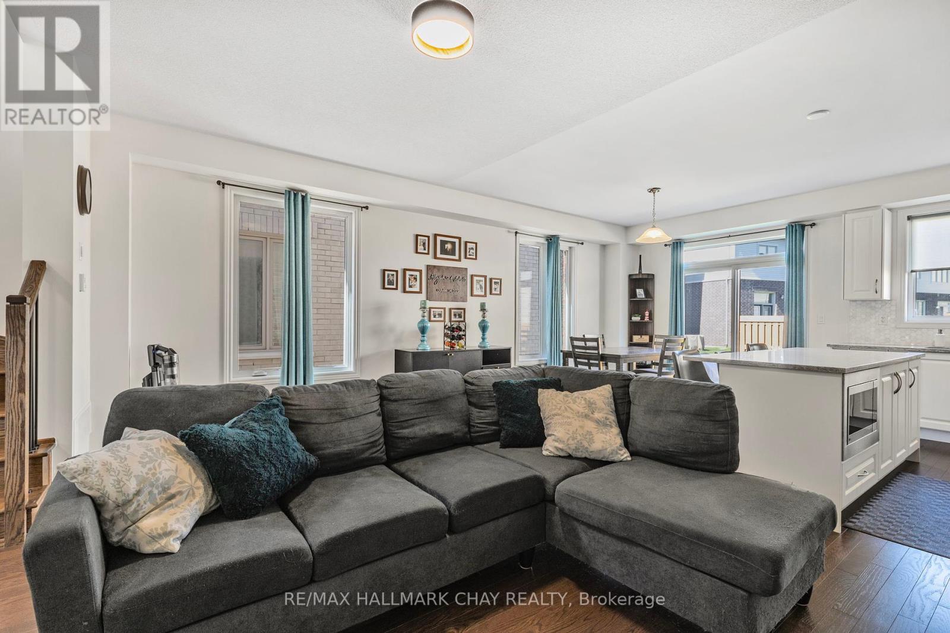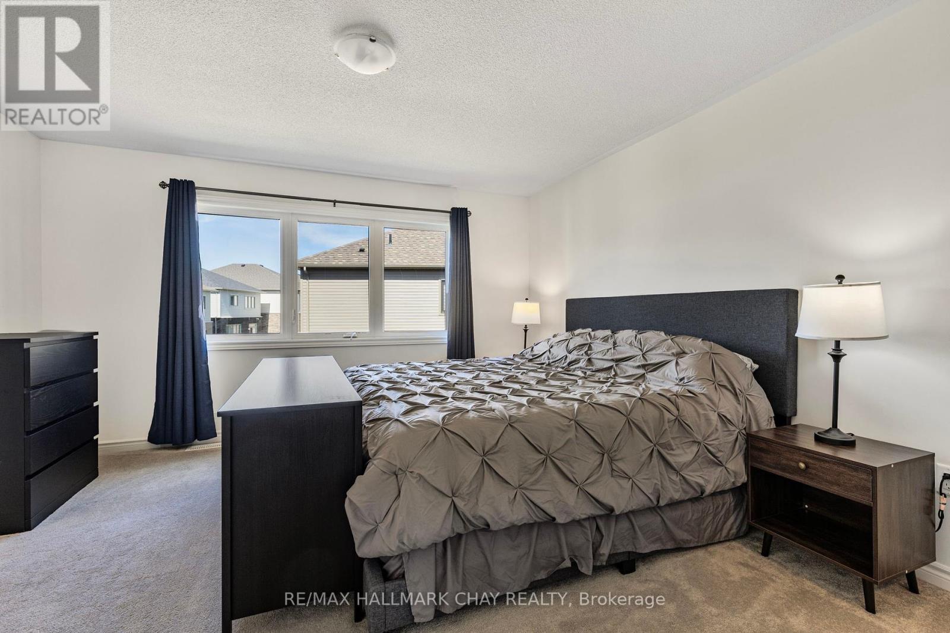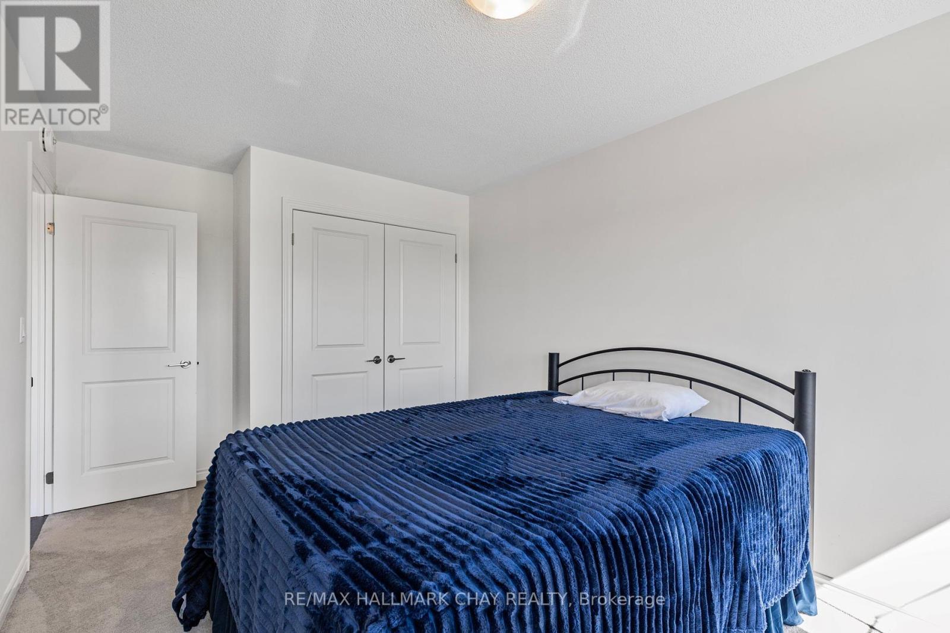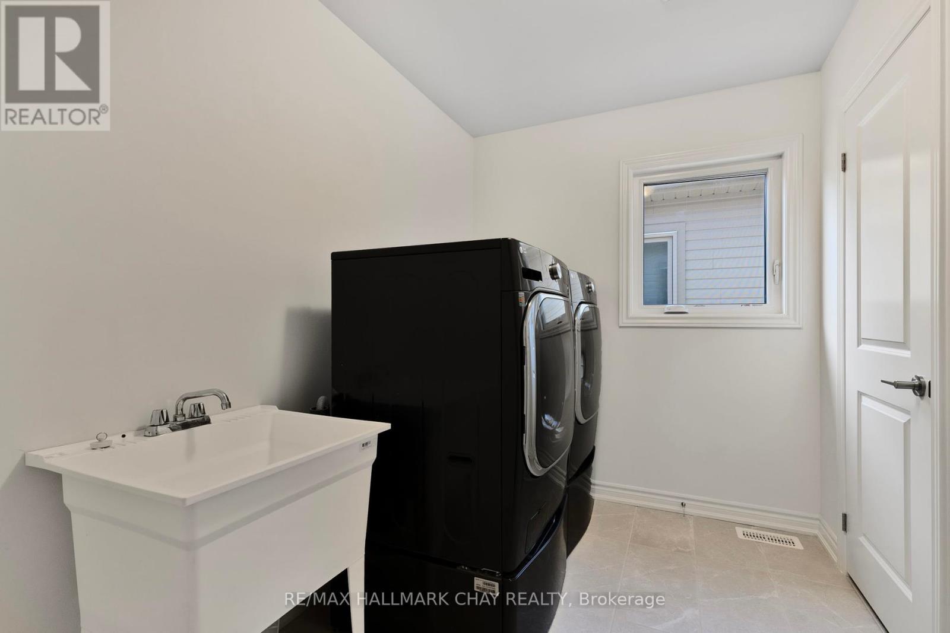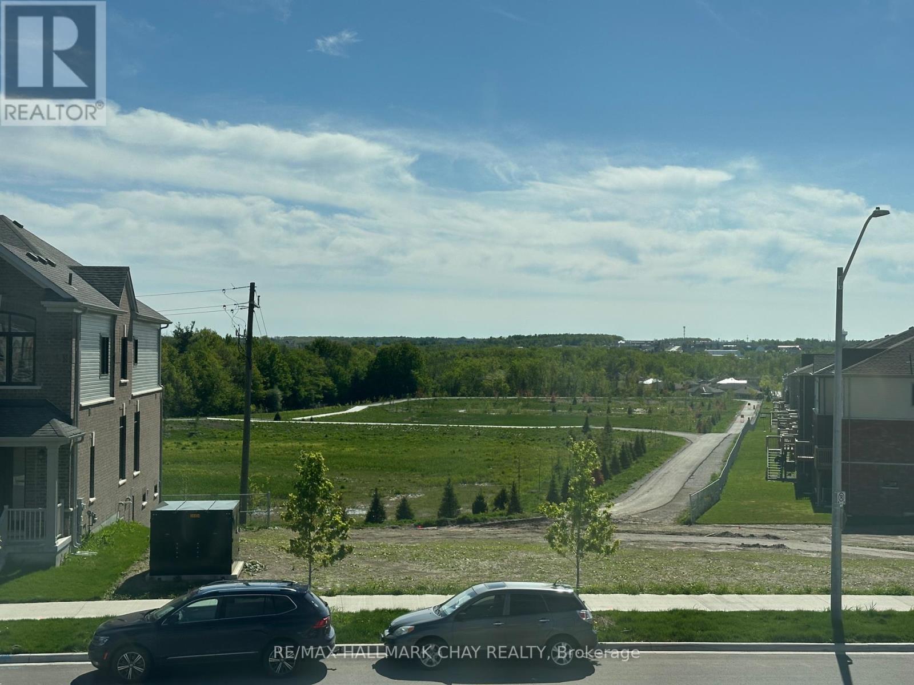251 Madelaine Drive Barrie, Ontario L9S 2Z4
3 Bedroom
3 Bathroom
1500 - 2000 sqft
Fireplace
Central Air Conditioning, Air Exchanger
Forced Air
$774,900
If you were considering a newly built home but wanted to avoid the mud, dust and unfinished business...You are in luck with this semi-detached home built in 2023. Located minutes away from the Go Train Station, this 3 bedroom home offers high end finishes with an open space layout. Engineered Hardwood Floors, Hot Water on Demand, Loads of Natural lighting throughout, High End Appliances and a gorgeous view of the nearby walking trails. Central Vac rough in, bathroom rough in for the basement allowing you to adapt to future changes. EV roughed into the garage. Welcome Home. (id:41954)
Open House
This property has open houses!
May
25
Sunday
Starts at:
1:00 pm
Ends at:3:00 pm
Property Details
| MLS® Number | S12164656 |
| Property Type | Single Family |
| Community Name | Rural Barrie Southeast |
| Amenities Near By | Park, Public Transit, Schools |
| Community Features | School Bus |
| Equipment Type | Water Heater - Tankless |
| Features | Sump Pump |
| Parking Space Total | 2 |
| Rental Equipment Type | Water Heater - Tankless |
| View Type | View |
Building
| Bathroom Total | 3 |
| Bedrooms Above Ground | 3 |
| Bedrooms Total | 3 |
| Age | 0 To 5 Years |
| Amenities | Fireplace(s) |
| Appliances | Garage Door Opener Remote(s), Central Vacuum, Water Heater - Tankless, Water Meter, Dishwasher, Dryer, Garage Door Opener, Microwave, Stove, Washer, Window Coverings, Refrigerator |
| Basement Development | Unfinished |
| Basement Type | Full (unfinished) |
| Construction Style Attachment | Semi-detached |
| Cooling Type | Central Air Conditioning, Air Exchanger |
| Exterior Finish | Brick, Vinyl Siding |
| Fire Protection | Alarm System, Smoke Detectors |
| Fireplace Present | Yes |
| Fireplace Total | 1 |
| Foundation Type | Poured Concrete |
| Half Bath Total | 1 |
| Heating Fuel | Natural Gas |
| Heating Type | Forced Air |
| Stories Total | 2 |
| Size Interior | 1500 - 2000 Sqft |
| Type | House |
| Utility Water | Municipal Water |
Parking
| Attached Garage | |
| Garage |
Land
| Acreage | No |
| Fence Type | Partially Fenced |
| Land Amenities | Park, Public Transit, Schools |
| Sewer | Sanitary Sewer |
| Size Depth | 91 Ft ,10 In |
| Size Frontage | 24 Ft ,7 In |
| Size Irregular | 24.6 X 91.9 Ft |
| Size Total Text | 24.6 X 91.9 Ft |
| Zoning Description | Res |
Rooms
| Level | Type | Length | Width | Dimensions |
|---|---|---|---|---|
| Main Level | Living Room | 5.43 m | 3.35 m | 5.43 m x 3.35 m |
| Main Level | Kitchen | 5.43 m | 3.96 m | 5.43 m x 3.96 m |
| Upper Level | Primary Bedroom | 3.99 m | 4.27 m | 3.99 m x 4.27 m |
| Upper Level | Bedroom 2 | 4.33 m | 2.9 m | 4.33 m x 2.9 m |
| Upper Level | Bedroom 3 | 2.87 m | 2.74 m | 2.87 m x 2.74 m |
https://www.realtor.ca/real-estate/28348705/251-madelaine-drive-barrie-rural-barrie-southeast
Interested?
Contact us for more information












