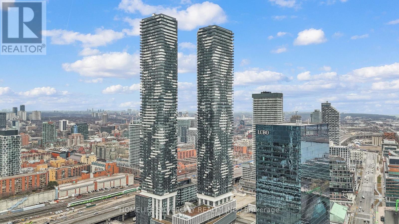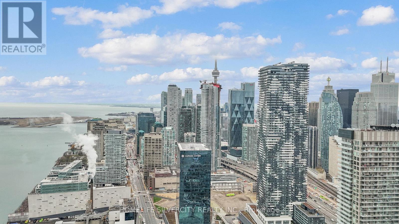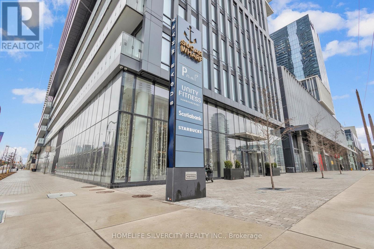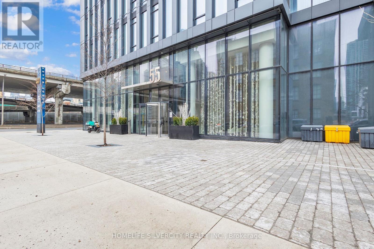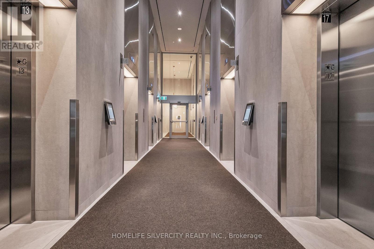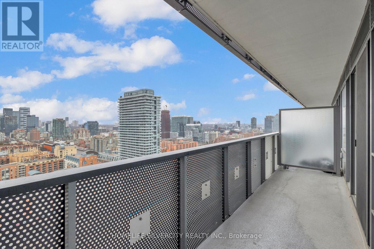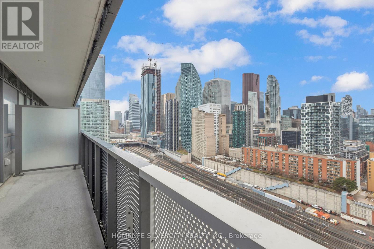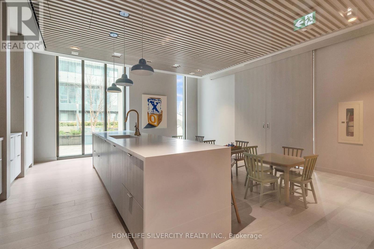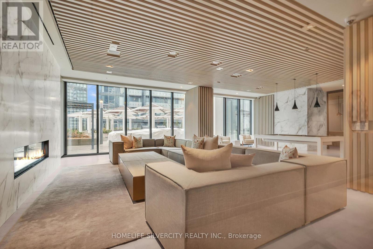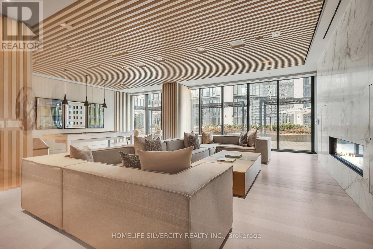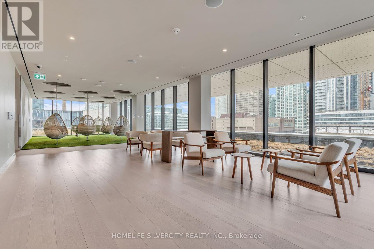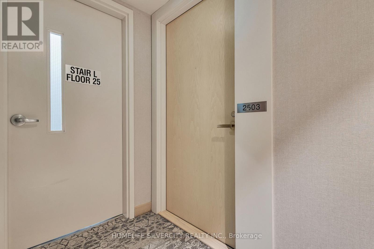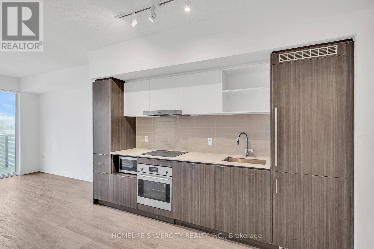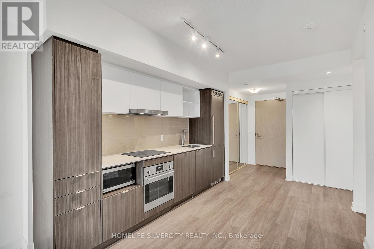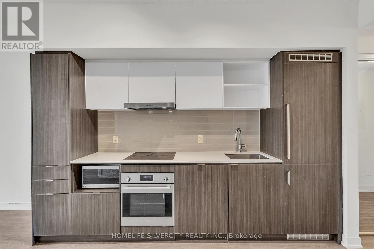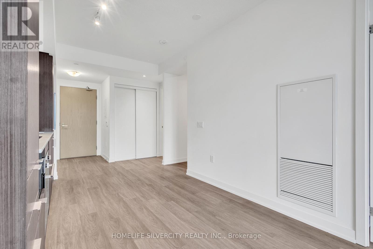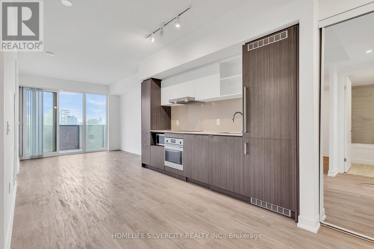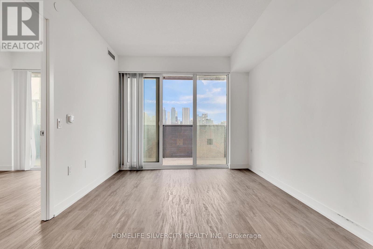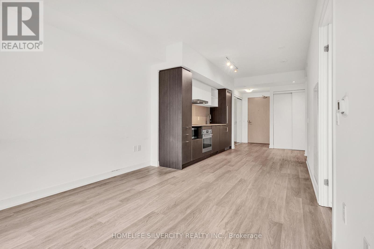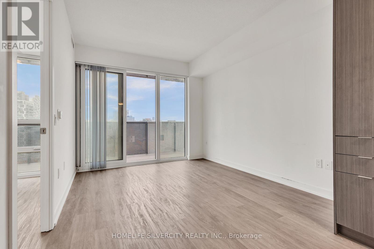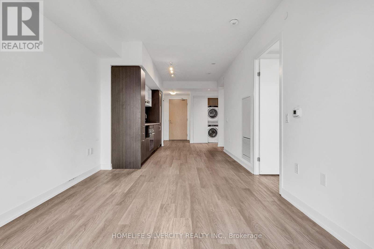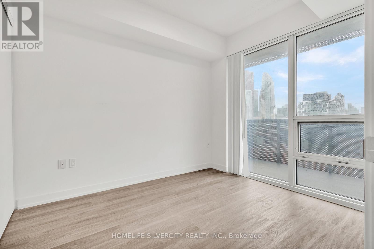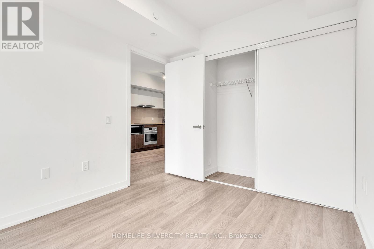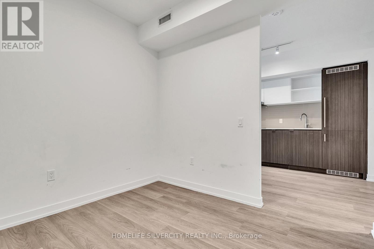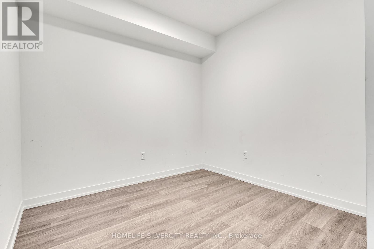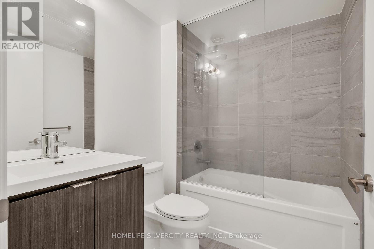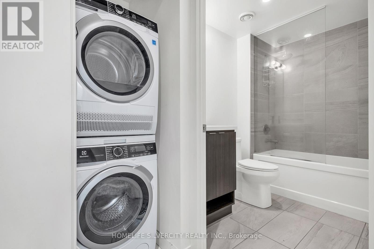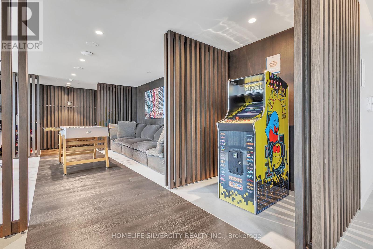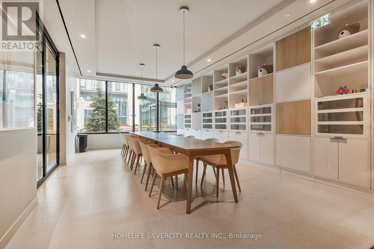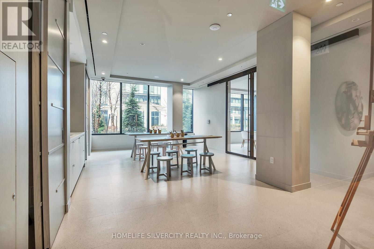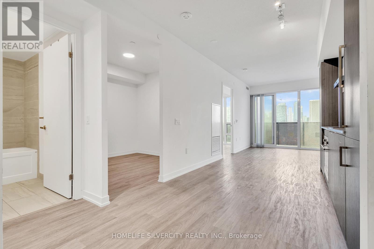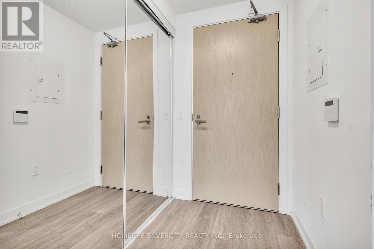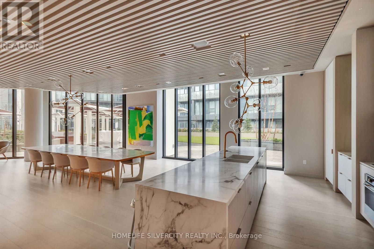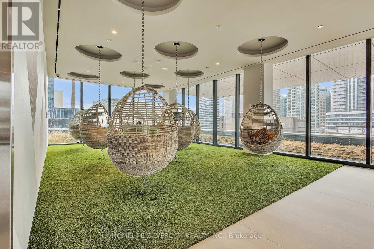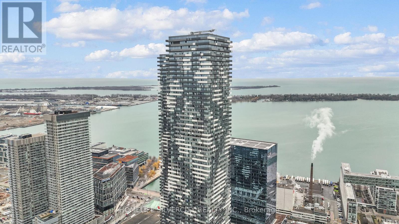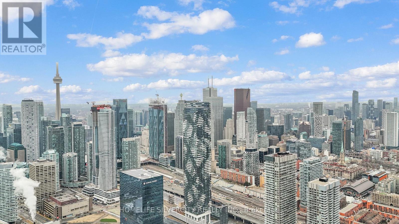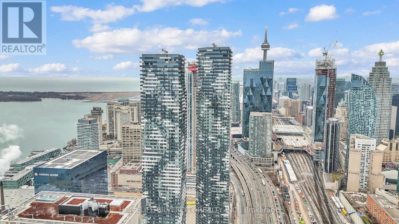2 Bedroom
1 Bathroom
600 - 699 sqft
Central Air Conditioning
Forced Air
$649,888Maintenance, Common Area Maintenance, Insurance
$594.68 Monthly
Prime location and fabulous layout! Don't miss this rare gem. Absolutely stunning Sugar Wharf Condos Near The Lake Front By Menkes. This Spacious 1+1 Bedrooms (Can Be Used 2nd Bedroom). Sunlight In Every Corner. Open Concept & Modern Kitchen With High End B/I Miele Appliances. Steps To Sugar Beach, Union Station, George Brown College, Loblaws, LCBO, St Lawrence Market, Financial And Entertainment Districts. Minutes Access To The Gardiner Express & QEW. Ownership also includes one complimentary UNITY Fitness Harbourfront membership (valued at $169.50 + HST Per Month) with the option to add extra memberships at an exclusive resident rate ($75 + HST per month), granting priority access to a state-of-the-art gym, studios, courts and wellness amenities. Coupled with Sugar Wharfs own 24-hour concierge, gym, spin and yoga studios, basketball court, co-working spaces, games lounge, music and art rooms, party lounges and three private theatres, and you have an unparalleled blend of luxury, fitness, community and connectivity - perfect for professionals, first-time buyers or investors seeking a vibrant urban lifestyle with every advantage at their doorstep. (id:41954)
Property Details
|
MLS® Number
|
C12325777 |
|
Property Type
|
Single Family |
|
Community Name
|
Waterfront Communities C8 |
|
Community Features
|
Pet Restrictions |
|
Features
|
Balcony |
Building
|
Bathroom Total
|
1 |
|
Bedrooms Above Ground
|
1 |
|
Bedrooms Below Ground
|
1 |
|
Bedrooms Total
|
2 |
|
Age
|
0 To 5 Years |
|
Appliances
|
Cooktop, Dryer, Freezer, Oven, Washer, Window Coverings, Refrigerator |
|
Cooling Type
|
Central Air Conditioning |
|
Exterior Finish
|
Concrete |
|
Flooring Type
|
Laminate |
|
Heating Fuel
|
Natural Gas |
|
Heating Type
|
Forced Air |
|
Size Interior
|
600 - 699 Sqft |
|
Type
|
Apartment |
Parking
Land
Rooms
| Level |
Type |
Length |
Width |
Dimensions |
|
Main Level |
Living Room |
2.74 m |
2.83 m |
2.74 m x 2.83 m |
|
Main Level |
Dining Room |
2.65 m |
3.51 m |
2.65 m x 3.51 m |
|
Main Level |
Kitchen |
|
|
Measurements not available |
|
Main Level |
Bedroom |
2.74 m |
3.44 m |
2.74 m x 3.44 m |
|
Main Level |
Den |
|
|
Measurements not available |
https://www.realtor.ca/real-estate/28692703/2503-55-cooper-street-toronto-waterfront-communities-waterfront-communities-c8
