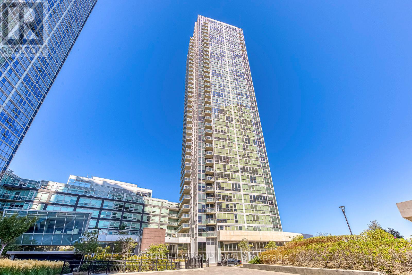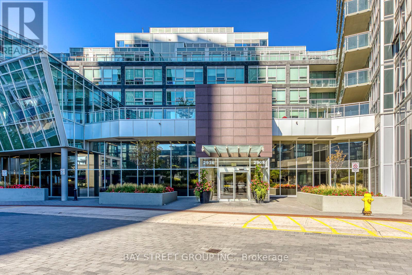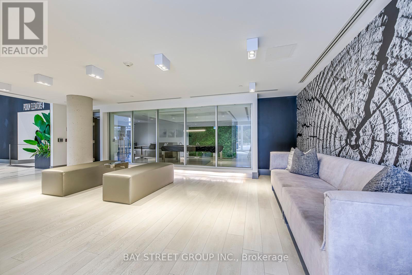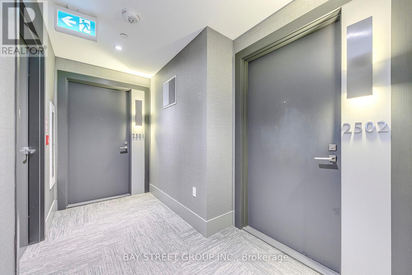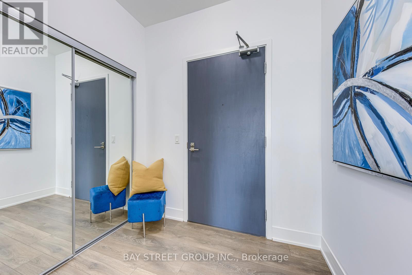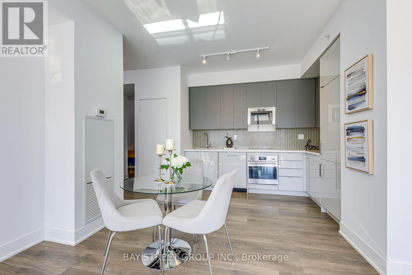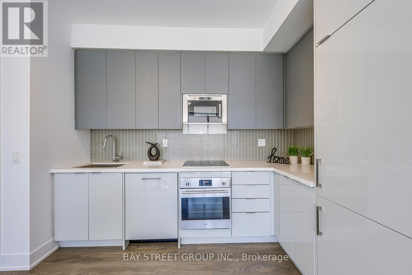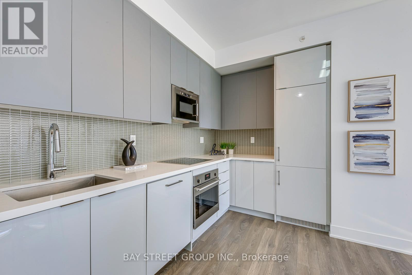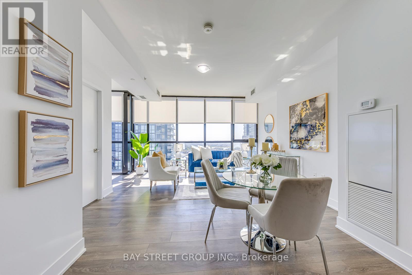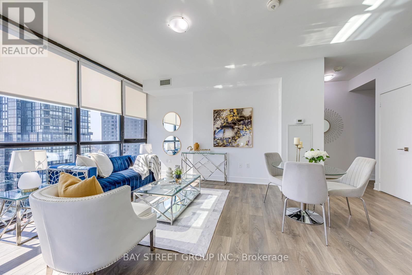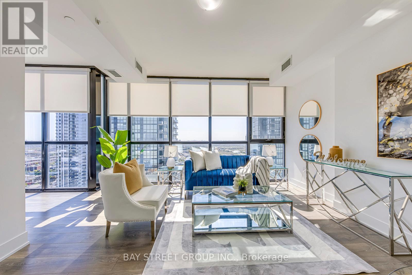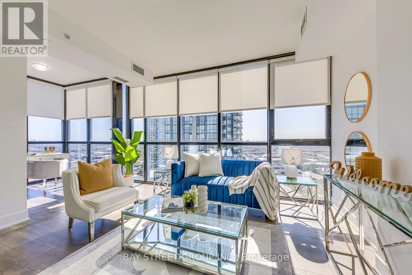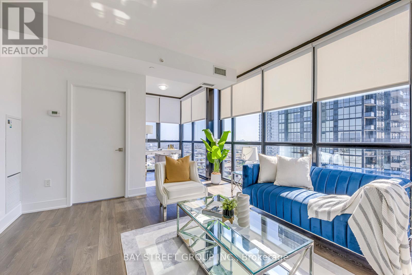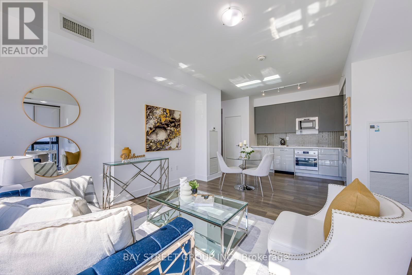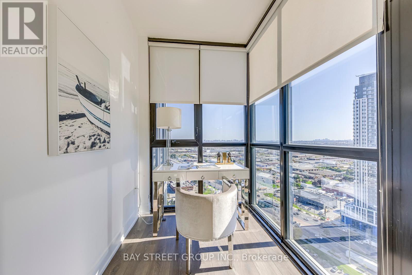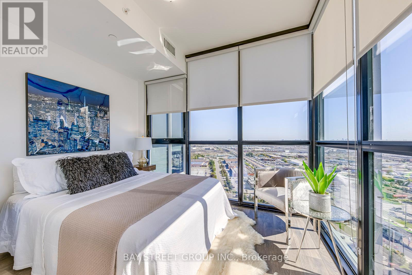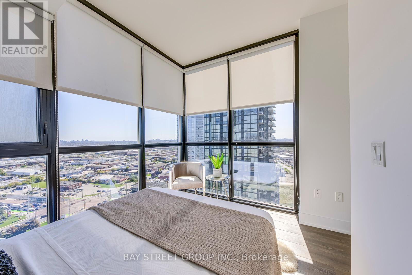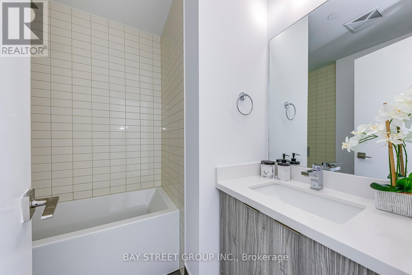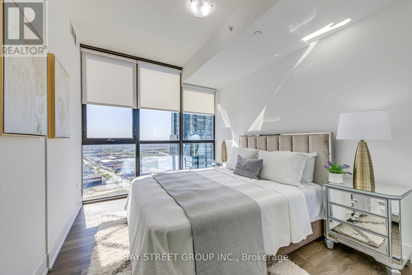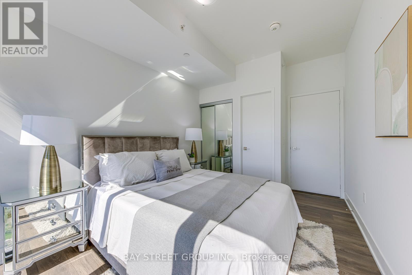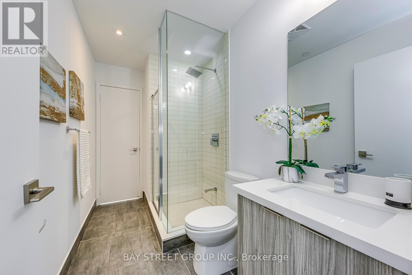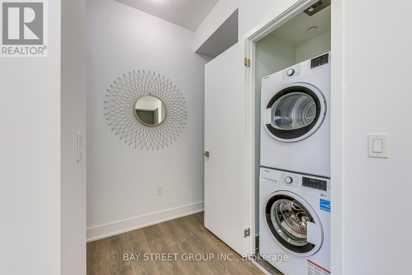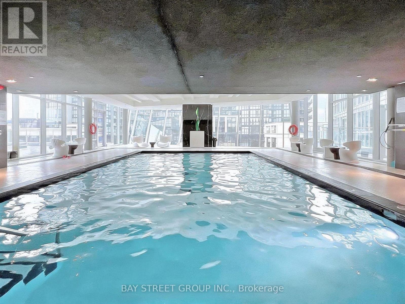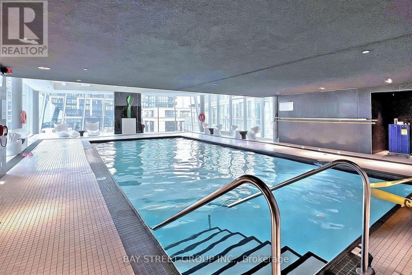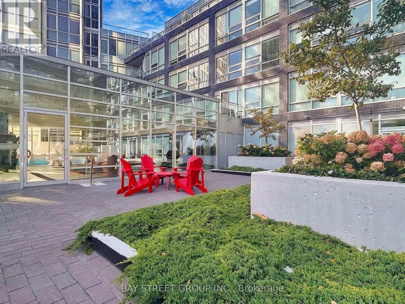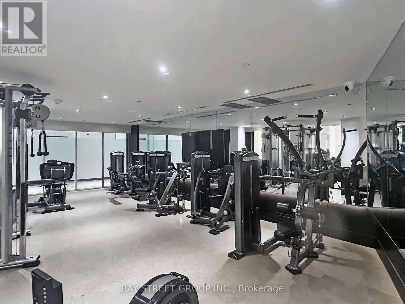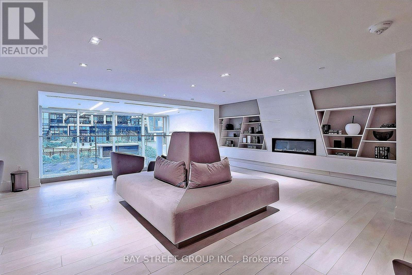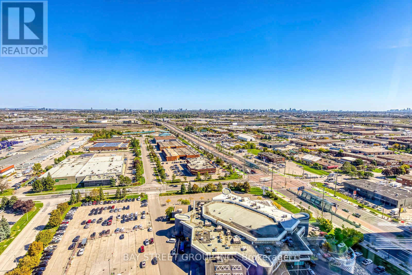2502 - 2908 Highway 7 Road Vaughan (Concord), Ontario L4K 0K5
$619,000Maintenance, Heat, Common Area Maintenance, Insurance, Parking
$699.32 Monthly
Maintenance, Heat, Common Area Maintenance, Insurance, Parking
$699.32 MonthlyStunning corner suite featuring 2 spacious bedrooms plus a den and 2 full bathrooms in the heart of Vaughan Metropolitan Centre. This modern, sun-filled unit offers 851 sqft of functional open-concept living space with 9 ft ceilings and floor-to-ceiling windows showcasing unobstructed southeast views. Enjoy a large primary bedroom with a private ensuite, sleek laminate flooring throughout, and a bright combined living/dining area. Unbeatable location steps to subway, shops, restaurants, groceries, and minutes to Hwys 400 & 407, York University, and more. Premium amenities include an indoor pool, gym, party room, games/library room, movie theatre, concierge. (id:41954)
Property Details
| MLS® Number | N12439325 |
| Property Type | Single Family |
| Community Name | Concord |
| Community Features | Pets Allowed With Restrictions |
| Features | Carpet Free |
| Parking Space Total | 1 |
Building
| Bathroom Total | 2 |
| Bedrooms Above Ground | 2 |
| Bedrooms Below Ground | 1 |
| Bedrooms Total | 3 |
| Amenities | Storage - Locker |
| Appliances | Range, Oven - Built-in, Cooktop, Dishwasher, Dryer, Hood Fan, Microwave, Oven, Washer, Window Coverings, Refrigerator |
| Basement Type | None |
| Cooling Type | Central Air Conditioning |
| Exterior Finish | Concrete |
| Heating Fuel | Natural Gas |
| Heating Type | Forced Air |
| Size Interior | 800 - 899 Sqft |
| Type | Apartment |
Parking
| Underground | |
| No Garage |
Land
| Acreage | No |
Rooms
| Level | Type | Length | Width | Dimensions |
|---|---|---|---|---|
| Flat | Living Room | 6.71 m | 4.05 m | 6.71 m x 4.05 m |
| Flat | Dining Room | 6.71 m | 4.05 m | 6.71 m x 4.05 m |
| Flat | Kitchen | 6.71 m | 4.05 m | 6.71 m x 4.05 m |
| Flat | Primary Bedroom | 4.76 m | 3.28 m | 4.76 m x 3.28 m |
| Flat | Bedroom | 4.23 m | 2.86 m | 4.23 m x 2.86 m |
| Flat | Den | 2.43 m | 1.79 m | 2.43 m x 1.79 m |
https://www.realtor.ca/real-estate/28939904/2502-2908-highway-7-road-vaughan-concord-concord
Interested?
Contact us for more information
