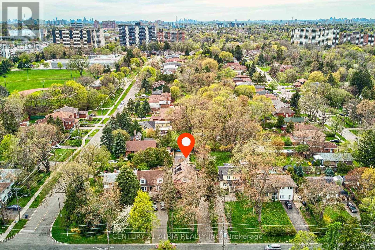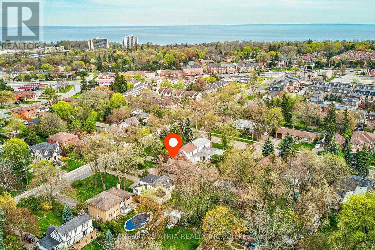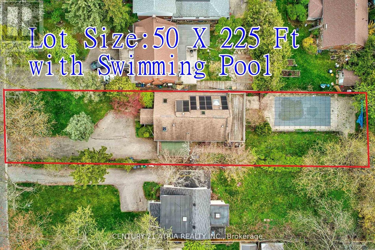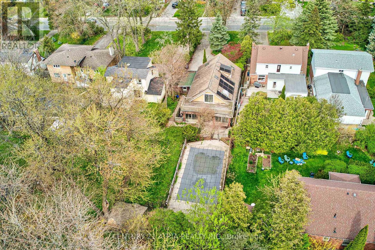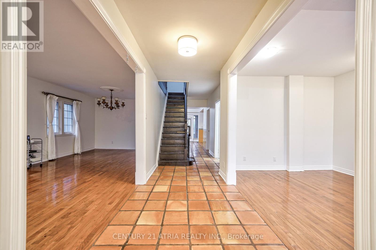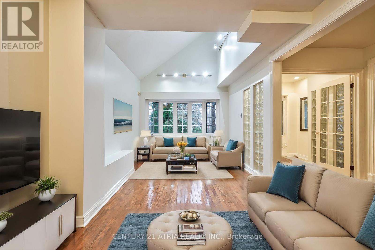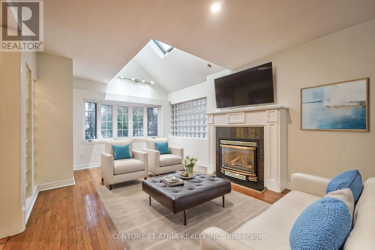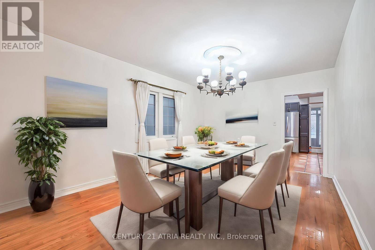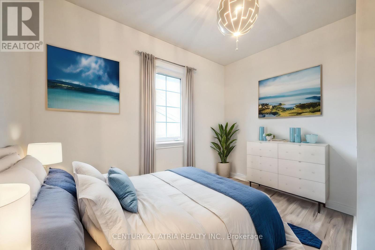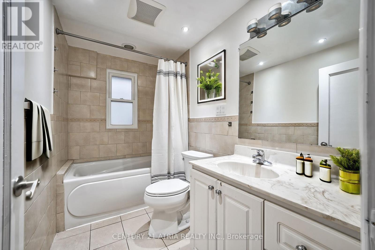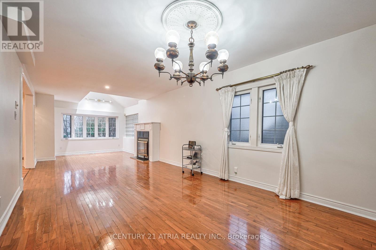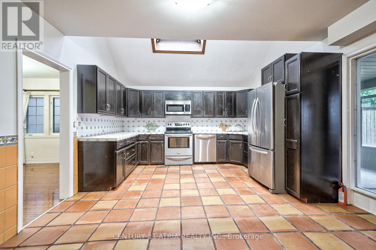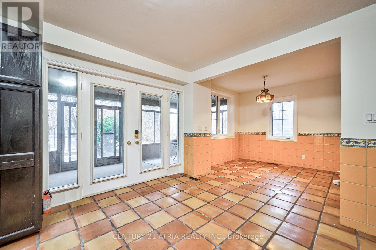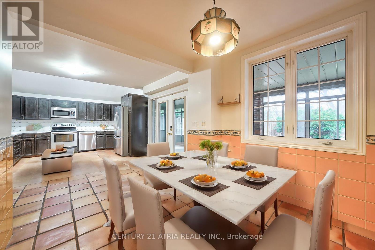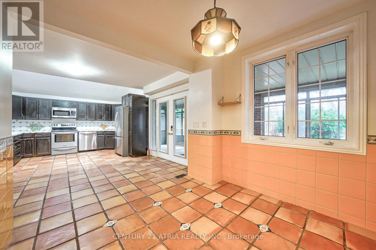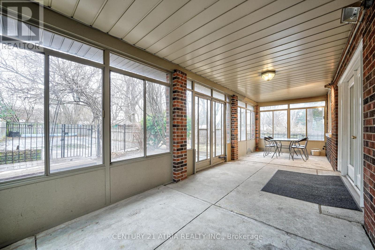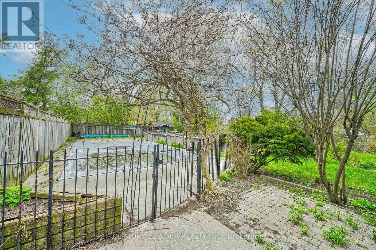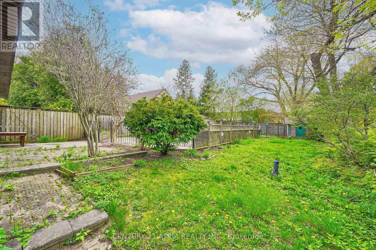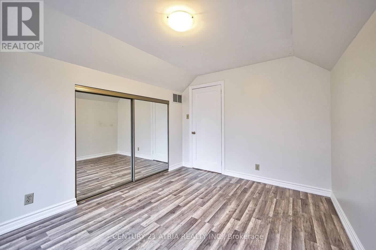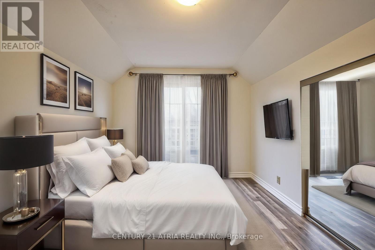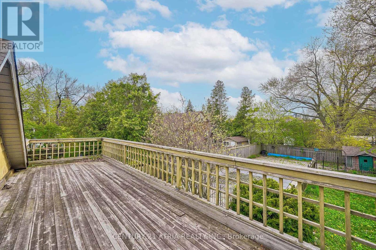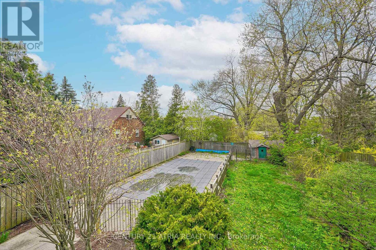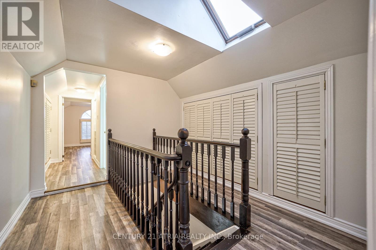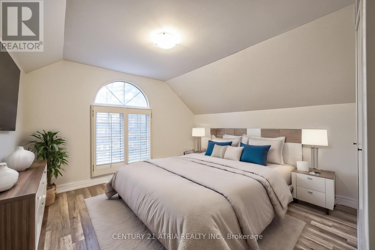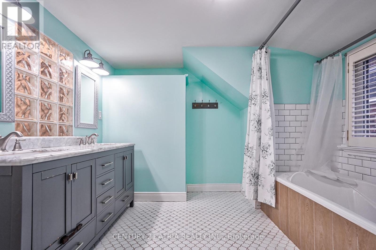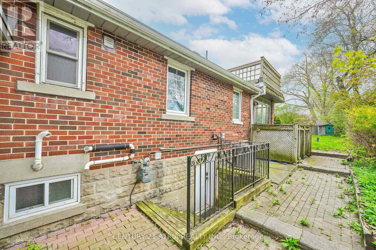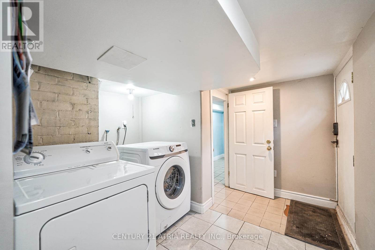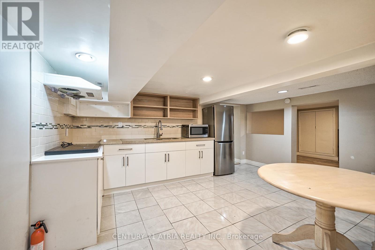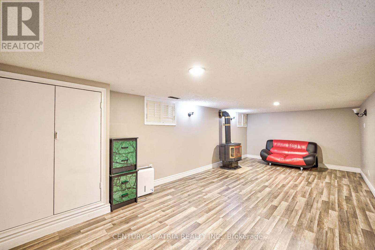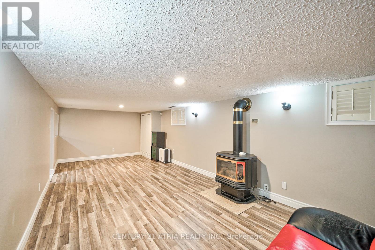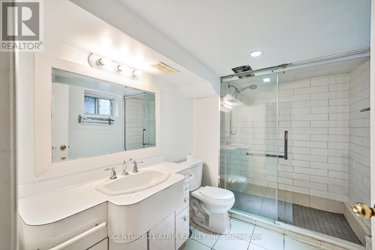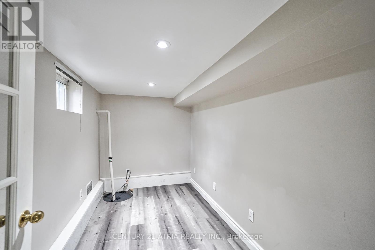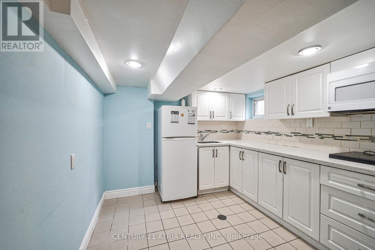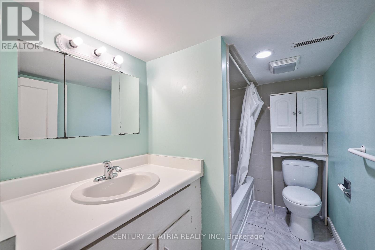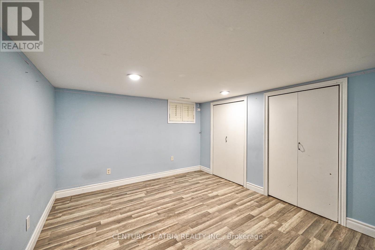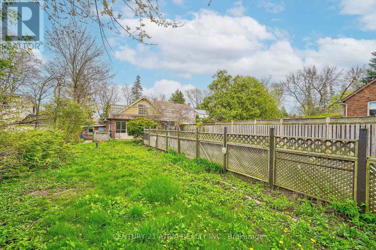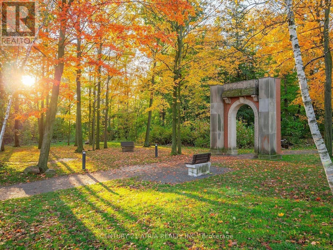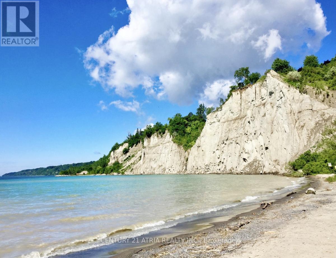250 Scarborough Golfclub Road Toronto, Ontario M1J 3G8
$998,000
Unique & Customized Private Home On A Large Lot in the Prestige Guildwood Neighborhood, super friendly neighbors.Large Kitchen area with Skylight, Large Living Room and Family Room With Cozy fireplace, Great Space For Everyone!Rarely find First floor bedroom with Bathroom, cozy second floor bedrooms with one of them walkout to large balcony, and overviewing the deepbackyard.Plenty of storage spaces.Two Basement apartments with Separate Entrance for potential rental income if needed, some sections recently renovated.*New Garage Door (2024)Steps to Public school, Golf Clubs, Scarborough Bluffs and Beach, Multiple Parks including Famous Guild Park and Gardens, Trails,University of Toronto, Close to Eglinton Ave and kingston Rd. with Transit options- TTC, Go train, Shopping Plazas, Restaurants, and AllAmenities.Amazing Land Value! Don't miss this Golden Opportunity to Own a Distinctive Home set on a Spacious plot of Land. **** EXTRAS **** Two Stainless Steels Fridges, Stove, Dishwasher, Microwave. Washer/Dryer, Pool and related equipment(as is), Fireplace (id:41954)
Open House
This property has open houses!
2:00 pm
Ends at:4:00 pm
Property Details
| MLS® Number | E8316974 |
| Property Type | Single Family |
| Community Name | Guildwood |
| Amenities Near By | Beach, Schools, Park |
| Features | In-law Suite |
| Parking Space Total | 6 |
| Pool Type | Inground Pool |
Building
| Bathroom Total | 4 |
| Bedrooms Above Ground | 3 |
| Bedrooms Below Ground | 2 |
| Bedrooms Total | 5 |
| Appliances | Garage Door Opener Remote(s) |
| Basement Features | Apartment In Basement, Separate Entrance |
| Basement Type | N/a |
| Construction Status | Insulation Upgraded |
| Construction Style Attachment | Detached |
| Cooling Type | Central Air Conditioning |
| Exterior Finish | Brick, Stucco |
| Fireplace Present | Yes |
| Foundation Type | Concrete |
| Heating Fuel | Natural Gas |
| Heating Type | Forced Air |
| Stories Total | 2 |
| Type | House |
| Utility Water | Municipal Water |
Parking
| Attached Garage |
Land
| Acreage | No |
| Land Amenities | Beach, Schools, Park |
| Sewer | Sanitary Sewer |
| Size Irregular | 50.07 X 225.29 Ft |
| Size Total Text | 50.07 X 225.29 Ft |
Rooms
| Level | Type | Length | Width | Dimensions |
|---|---|---|---|---|
| Main Level | Living Room | 9.68 m | 3.35 m | 9.68 m x 3.35 m |
| Main Level | Family Room | 5.79 m | 2.97 m | 5.79 m x 2.97 m |
https://www.realtor.ca/real-estate/26862966/250-scarborough-golfclub-road-toronto-guildwood
Interested?
Contact us for more information

