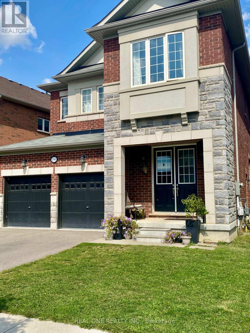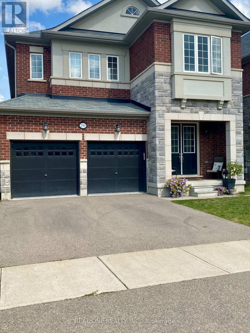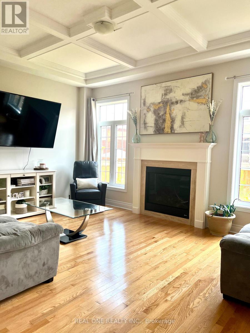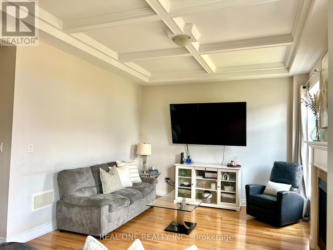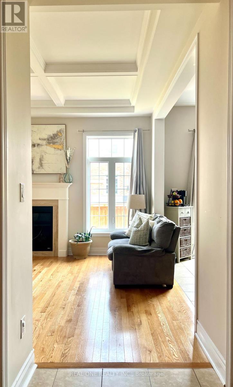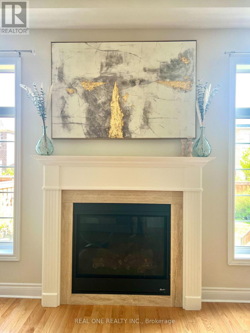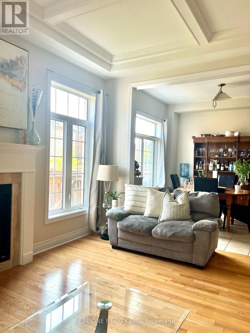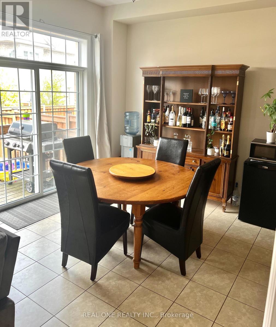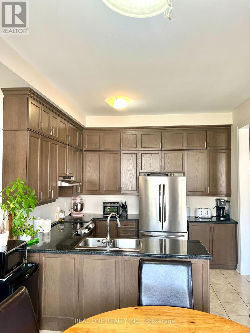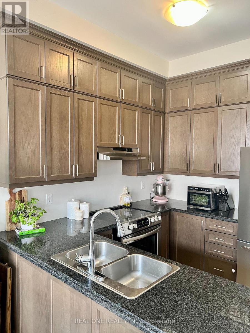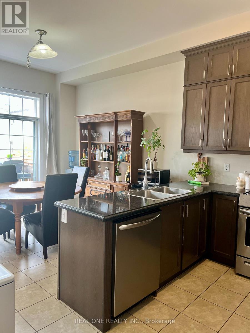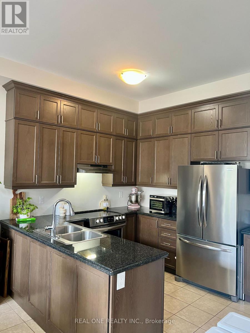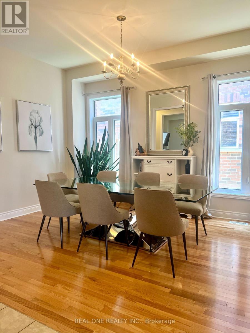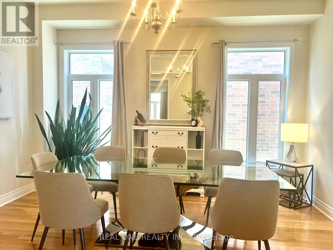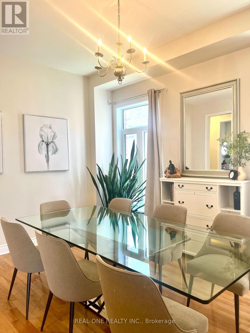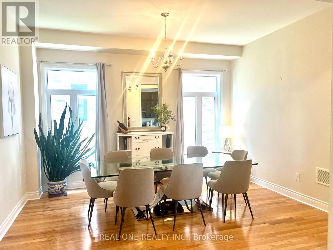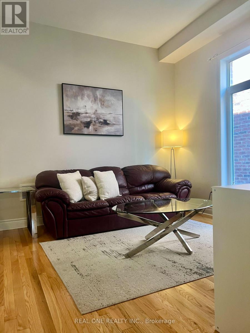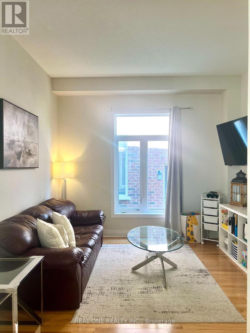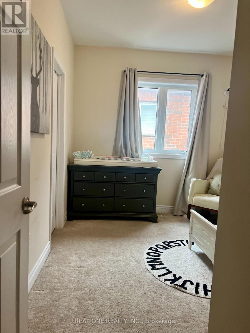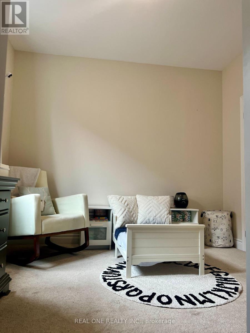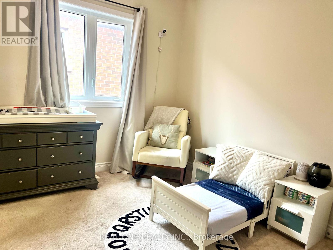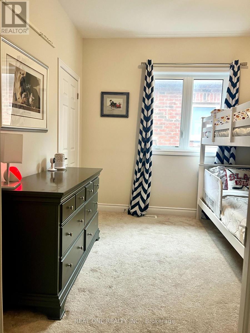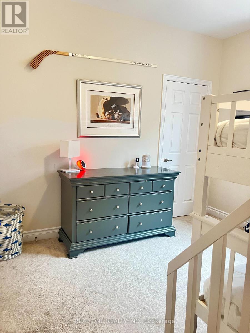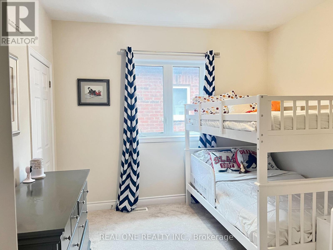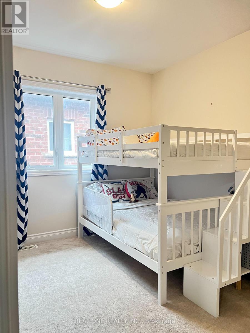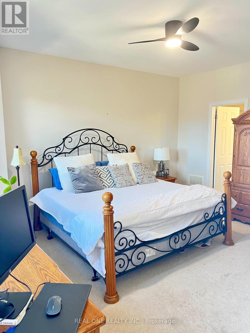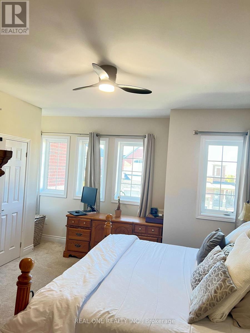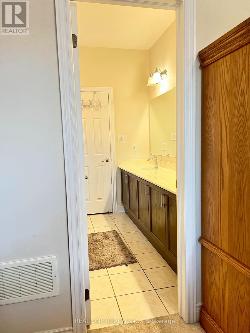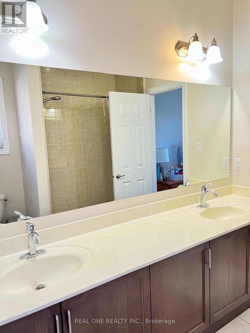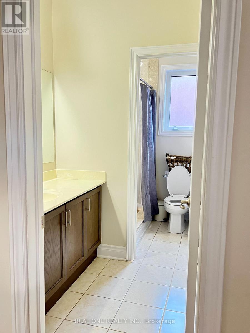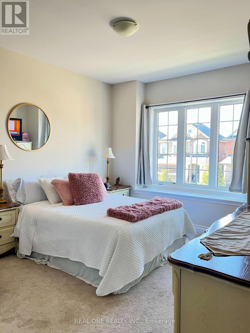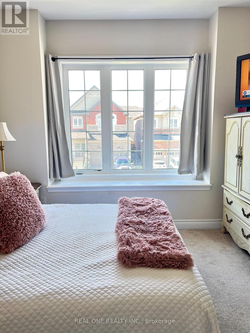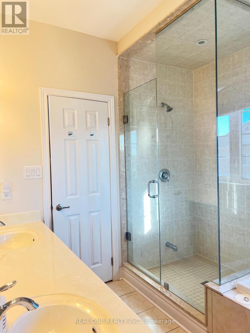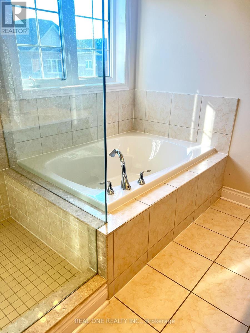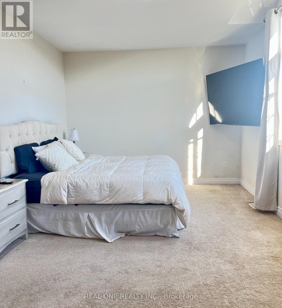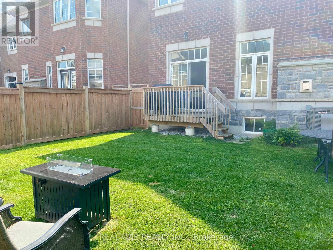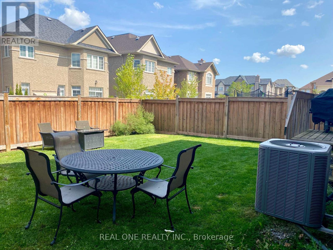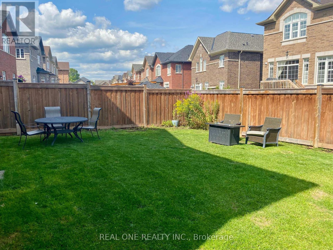250 Niagara Trail Halton Hills (Georgetown), Ontario L7G 0A7
5 Bedroom
4 Bathroom
2500 - 3000 sqft
Fireplace
Central Air Conditioning, Air Exchanger
Forced Air
$1,200,000
Hello Georgetown Premium Lot; Rae See 5 Bds And 4Baths / 2880 Sf+ Side Entrances To Basement.10Ft Smooth Ceilings On 1st & 9 Ft On 2nd; Designed Waffle Ceiling In Family Room; Hardwood Fl Thru out Main And 2nd Hallway; Upgraded Two Shower Room; Electrical panel with 200 AMP service; Water Softener; Featuring new stained fencing ; Close To top-rated schools, parks, shopping mall, and all major amenities,401/403. (id:41954)
Property Details
| MLS® Number | W12435772 |
| Property Type | Single Family |
| Community Name | Georgetown |
| Equipment Type | Water Heater |
| Parking Space Total | 4 |
| Rental Equipment Type | Water Heater |
Building
| Bathroom Total | 4 |
| Bedrooms Above Ground | 5 |
| Bedrooms Total | 5 |
| Age | 6 To 15 Years |
| Appliances | Water Meter, Dryer, Stove, Washer, Water Softener, Refrigerator |
| Basement Type | Full |
| Construction Style Attachment | Detached |
| Cooling Type | Central Air Conditioning, Air Exchanger |
| Exterior Finish | Brick Facing, Stone |
| Fireplace Present | Yes |
| Flooring Type | Ceramic, Hardwood, Porcelain Tile |
| Foundation Type | Concrete |
| Half Bath Total | 1 |
| Heating Fuel | Natural Gas |
| Heating Type | Forced Air |
| Stories Total | 2 |
| Size Interior | 2500 - 3000 Sqft |
| Type | House |
| Utility Water | Municipal Water |
Parking
| Garage |
Land
| Acreage | No |
| Sewer | Sanitary Sewer |
| Size Depth | 108 Ft ,3 In |
| Size Frontage | 48 Ft ,6 In |
| Size Irregular | 48.5 X 108.3 Ft ; Irregular |
| Size Total Text | 48.5 X 108.3 Ft ; Irregular |
Rooms
| Level | Type | Length | Width | Dimensions |
|---|---|---|---|---|
| Second Level | Bedroom 5 | 3.23 m | 3.05 m | 3.23 m x 3.05 m |
| Second Level | Laundry Room | 2.44 m | 1.53 m | 2.44 m x 1.53 m |
| Second Level | Primary Bedroom | 5.49 m | 3.63 m | 5.49 m x 3.63 m |
| Second Level | Bedroom 2 | 3.33 m | 3.33 m | 3.33 m x 3.33 m |
| Second Level | Bedroom 3 | 3.4 m | 3.73 m | 3.4 m x 3.73 m |
| Second Level | Bedroom 4 | 3.94 m | 4.65 m | 3.94 m x 4.65 m |
| Main Level | Family Room | 4.95 m | 3.88 m | 4.95 m x 3.88 m |
| Main Level | Living Room | 3.42 m | 3.45 m | 3.42 m x 3.45 m |
| Main Level | Dining Room | 3.42 m | 4.47 m | 3.42 m x 4.47 m |
| Main Level | Kitchen | 3.42 m | 2.74 m | 3.42 m x 2.74 m |
| Main Level | Eating Area | 3.43 m | 3.33 m | 3.43 m x 3.33 m |
https://www.realtor.ca/real-estate/28932113/250-niagara-trail-halton-hills-georgetown-georgetown
Interested?
Contact us for more information
