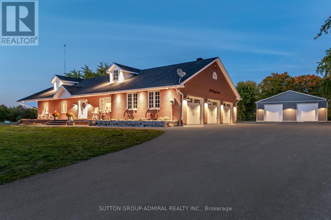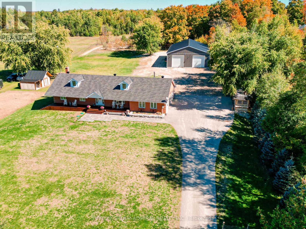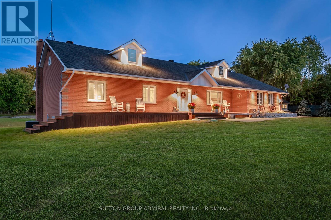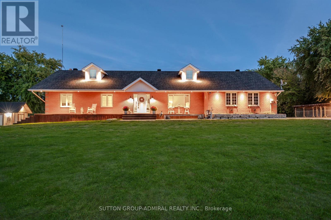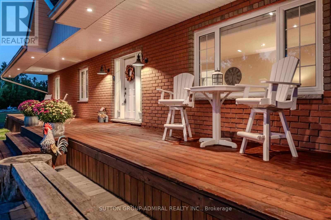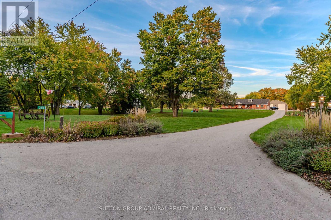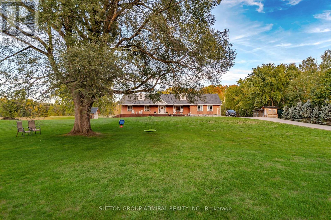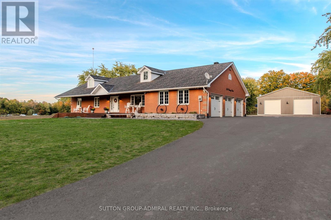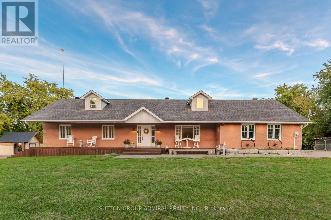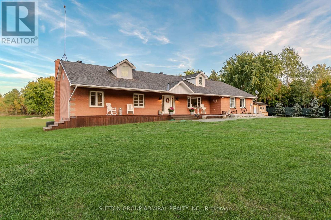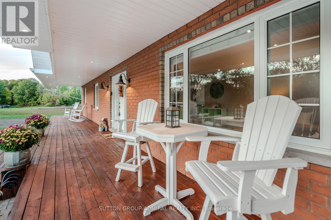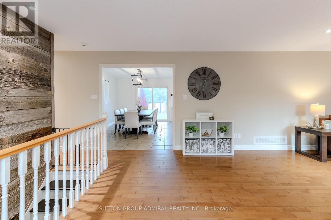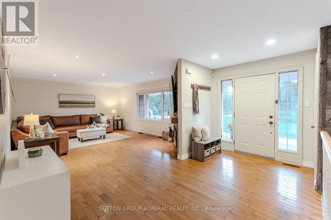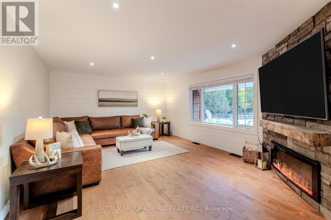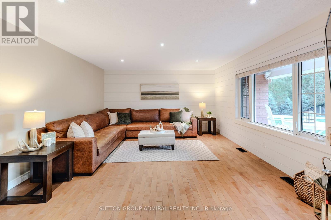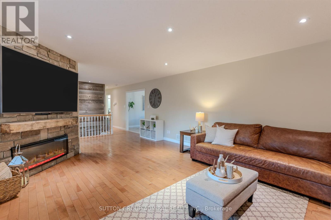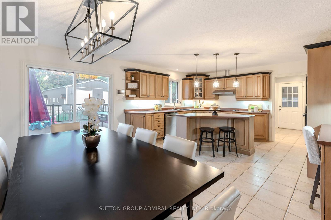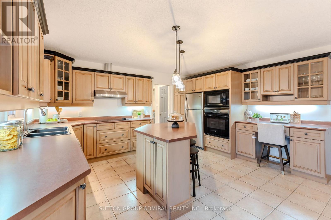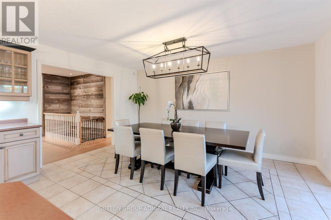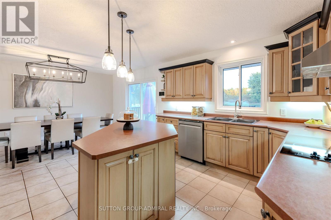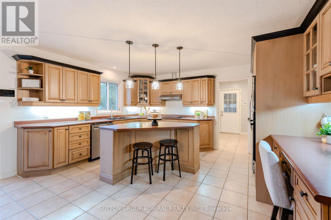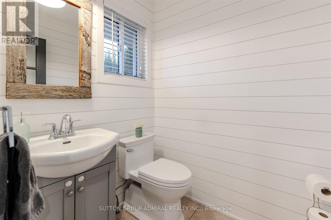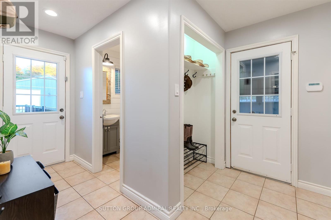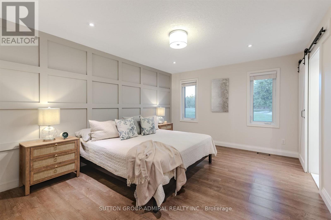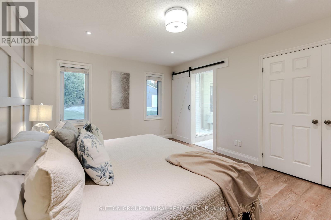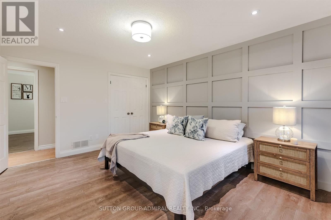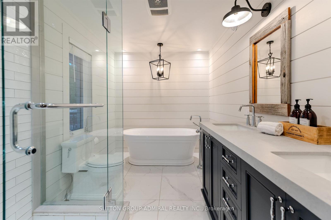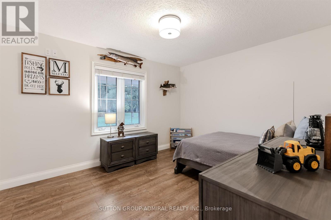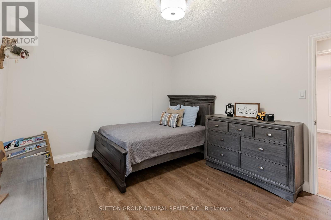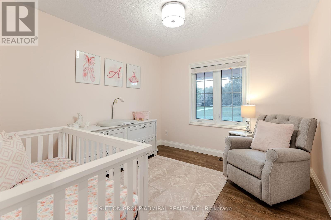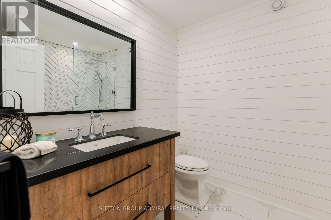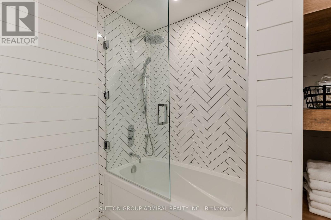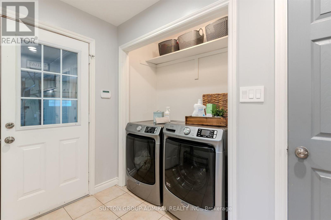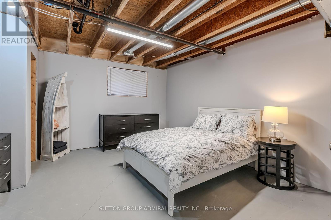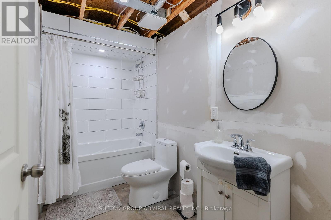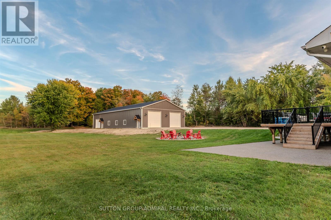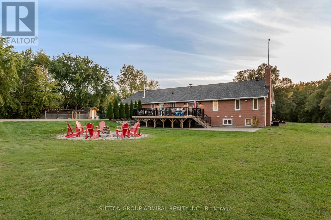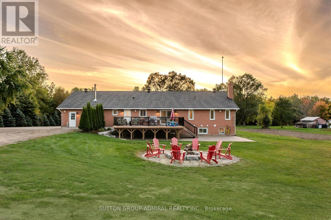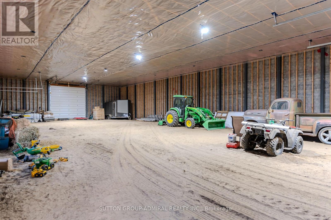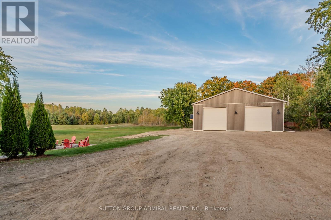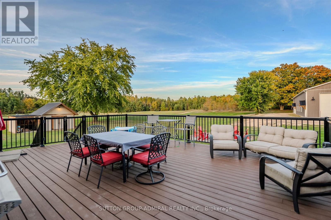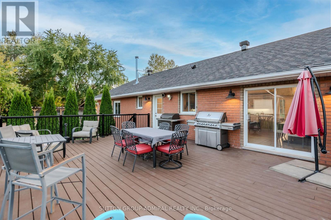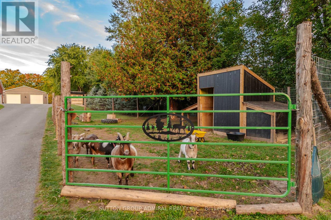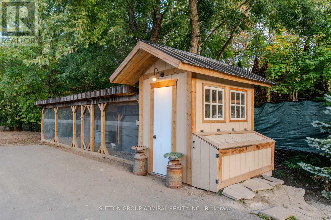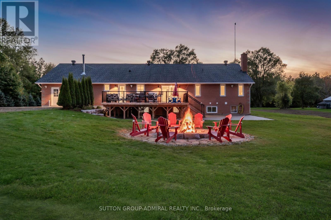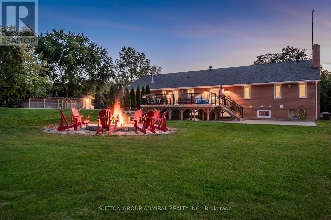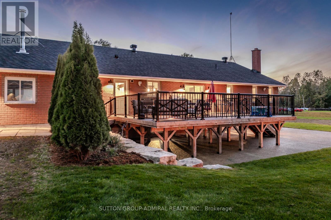4 Bedroom
4 Bathroom
1500 - 2000 sqft
Bungalow
Fireplace
Central Air Conditioning
Forced Air
Acreage
Landscaped
$1,799,900
Charming Brick Bungalow on 10 Acres with Incredible Workshop & Outdoor Living, ideal for car enthusiasts, contractors or anyone craving space and privacy. This property is a rare opportunity offering both a comfortable home and a massive workshop. Professionally engineered structure with 16 ft ceilings, equipped with a 200 amp service and features 3 oversized 14' by 14' garage doors, 1 additional 10' 12' door, and 2 metal man doors. Endless potential for storage or hobby use. The interior of the home features 3 spacious bedrooms floor plus 3 fully renovated bathrooms on the main level. Open-concept family room with electric fireplace, pot lighting and hardwood floors. Generous kitchen with center island, breakfast bar, and large eating area with walk-out to deck. Partially finished lower level with additional bedrooms, 4-piece bathroom and flexible space to create a large recreational room, games area, or home gym with separate entrance via garage. Professionally landscaped with garden beds, composite deck and flagstone firepit area. Huge approx. 1200 sq.ft. aggregate concrete patio-perfect for entertaining. Interlock front walkway with 80mm pavers. Chicken coop with run & power plus goat pen with coop- ideal for a mini hobby farm. Attached double car garage and expansive asphalt driveway with ample parking for multiple vehicles. Great location, approximately 15 minute drive to highway 400! Whether you are looking for peaceful rural living or need a property with a serious workshop space, this one-of-a-kind bungalow checks all the boxes. Don't miss your chance to make this exceptional property yours! (id:41954)
Property Details
|
MLS® Number
|
N12443642 |
|
Property Type
|
Single Family |
|
Community Name
|
Rural Essa |
|
Features
|
Irregular Lot Size, Carpet Free |
|
Parking Space Total
|
43 |
|
Structure
|
Deck, Workshop |
Building
|
Bathroom Total
|
4 |
|
Bedrooms Above Ground
|
3 |
|
Bedrooms Below Ground
|
1 |
|
Bedrooms Total
|
4 |
|
Amenities
|
Fireplace(s) |
|
Appliances
|
Garage Door Opener Remote(s), All, Dishwasher, Dryer, Water Heater, Stove, Washer, Window Coverings, Refrigerator |
|
Architectural Style
|
Bungalow |
|
Basement Development
|
Partially Finished |
|
Basement Features
|
Separate Entrance |
|
Basement Type
|
N/a (partially Finished) |
|
Construction Style Attachment
|
Detached |
|
Cooling Type
|
Central Air Conditioning |
|
Exterior Finish
|
Brick |
|
Fire Protection
|
Alarm System, Smoke Detectors |
|
Fireplace Present
|
Yes |
|
Fireplace Total
|
1 |
|
Flooring Type
|
Hardwood, Ceramic, Laminate |
|
Foundation Type
|
Block |
|
Half Bath Total
|
1 |
|
Heating Type
|
Forced Air |
|
Stories Total
|
1 |
|
Size Interior
|
1500 - 2000 Sqft |
|
Type
|
House |
|
Utility Water
|
Dug Well |
Parking
Land
|
Acreage
|
Yes |
|
Landscape Features
|
Landscaped |
|
Sewer
|
Septic System |
|
Size Depth
|
2197 Ft ,8 In |
|
Size Frontage
|
199 Ft ,8 In |
|
Size Irregular
|
199.7 X 2197.7 Ft |
|
Size Total Text
|
199.7 X 2197.7 Ft|10 - 24.99 Acres |
Rooms
| Level |
Type |
Length |
Width |
Dimensions |
|
Lower Level |
Bedroom |
4.27 m |
3.35 m |
4.27 m x 3.35 m |
|
Lower Level |
Laundry Room |
2.77 m |
2.77 m |
2.77 m x 2.77 m |
|
Lower Level |
Utility Room |
7.01 m |
4.27 m |
7.01 m x 4.27 m |
|
Main Level |
Family Room |
5.79 m |
4.27 m |
5.79 m x 4.27 m |
|
Main Level |
Kitchen |
4.58 m |
3.06 m |
4.58 m x 3.06 m |
|
Main Level |
Eating Area |
4.58 m |
3.06 m |
4.58 m x 3.06 m |
|
Main Level |
Laundry Room |
|
|
Measurements not available |
|
Main Level |
Primary Bedroom |
4.66 m |
3.38 m |
4.66 m x 3.38 m |
|
Main Level |
Bedroom 2 |
3.68 m |
3.08 m |
3.68 m x 3.08 m |
|
Main Level |
Bedroom 3 |
3.07 m |
2.77 m |
3.07 m x 2.77 m |
https://www.realtor.ca/real-estate/28948970/250-denney-drive-essa-rural-essa
