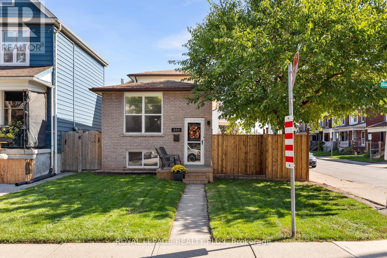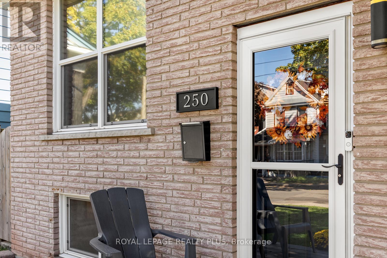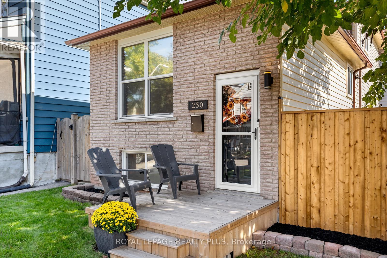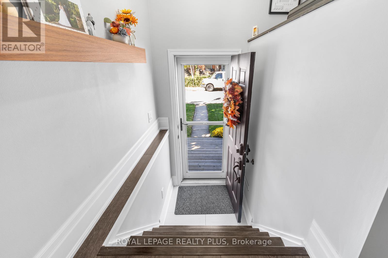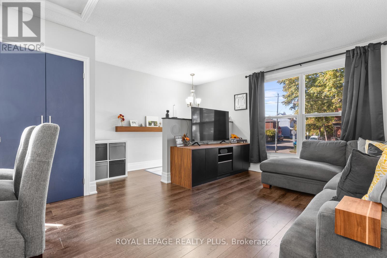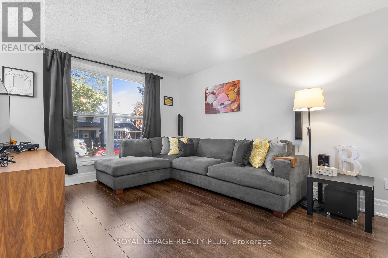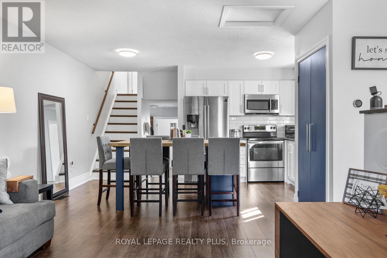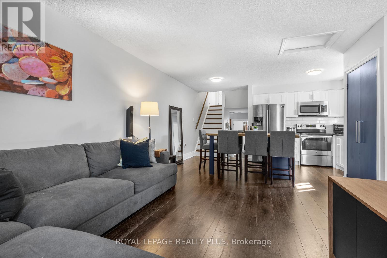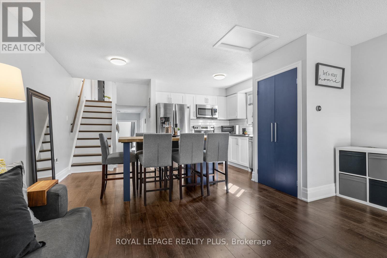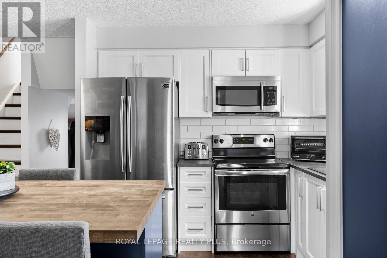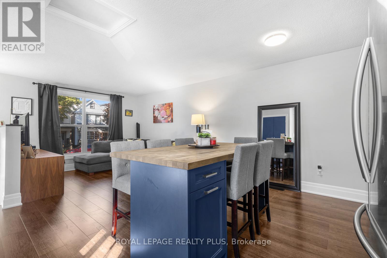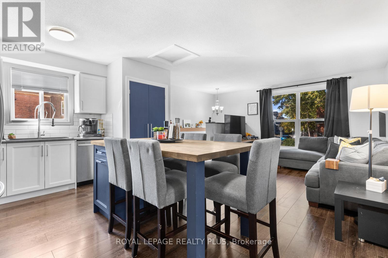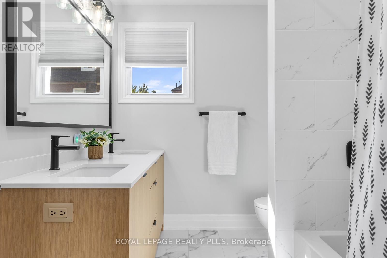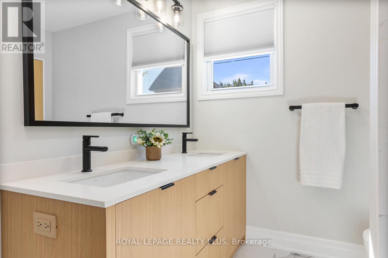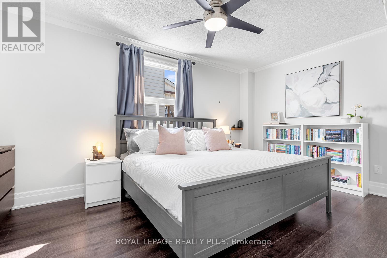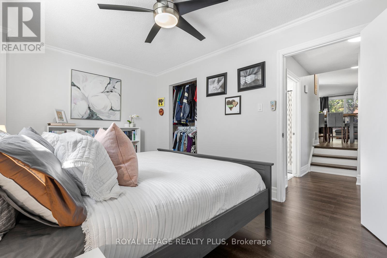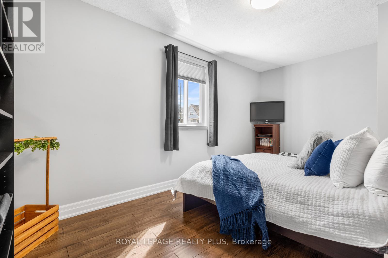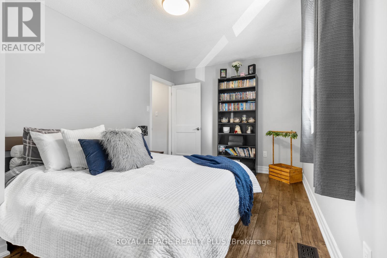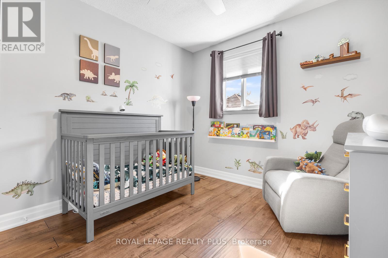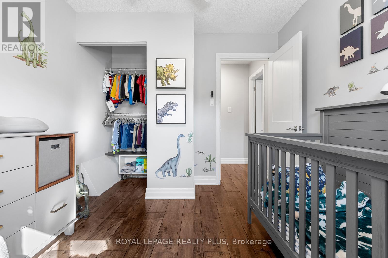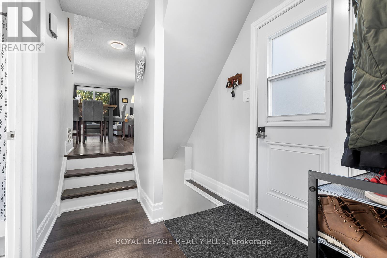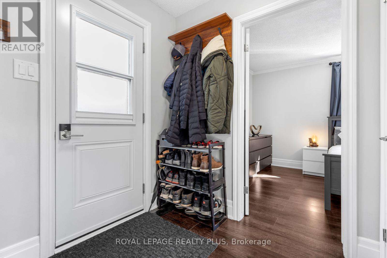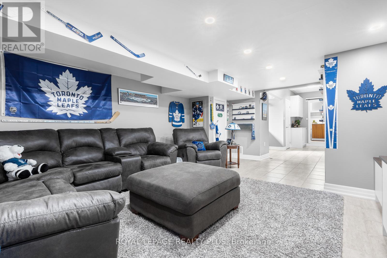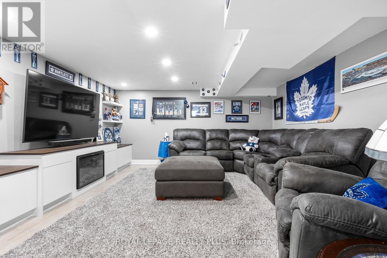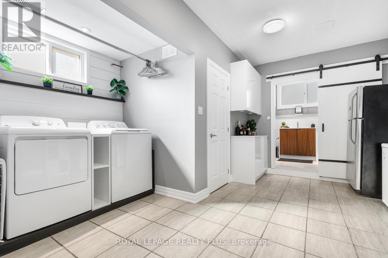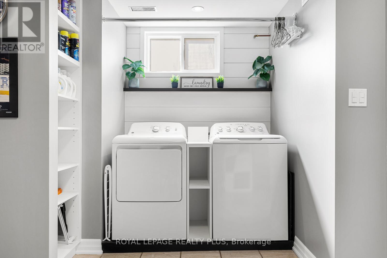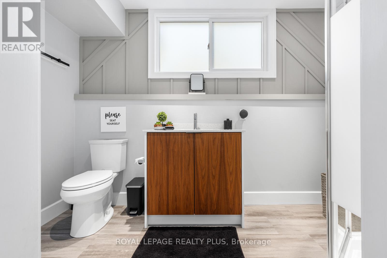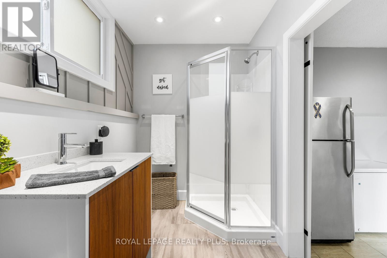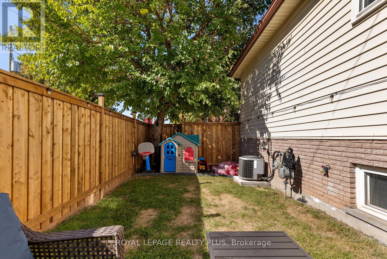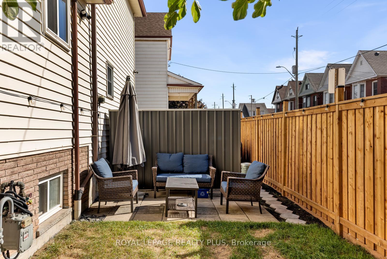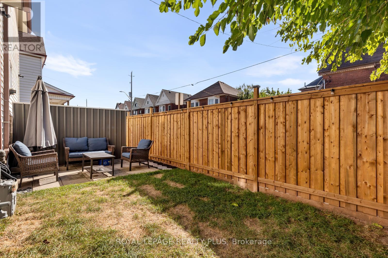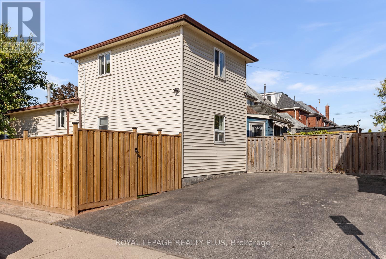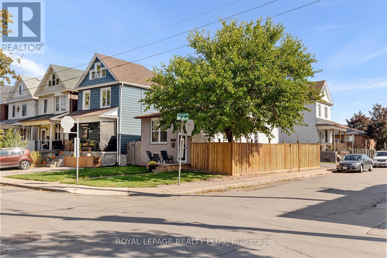3 Bedroom
2 Bathroom
700 - 1100 sqft
Fireplace
Central Air Conditioning
Forced Air
$569,900
Charming, stylish and a move in ready home awaits you! Set in the heart of trendy Crown Point, this beautiful home has an open concept main floor, 3 bedrooms and 2 full baths. The updated kitchen (2017)adds stylish functionality with a fantastic pantry and large island which is open to the living room perfect for entertaining. The living room featured a large window which provides lots of natural light along with a built in cabinet which provides lots of storage. Three good size bedroom all have laminate flooring, large windows and ample closet space. Spa like main bath (2023) with a double vanity provides ample storage and room to get ready in the morning. The fully finished basement with built in tv unit, electric fireplace and full bath (2021) is the perfect rec space for a man cave, kids play room or just a cozy rec room! Extra perks fenced in side yard (2025) perfect for summer evening and rare large 4 car drive way. Your steps away from Ottawa Street shopping, Gage Park, great restaurants and public transit. (id:41954)
Property Details
|
MLS® Number
|
X12465224 |
|
Property Type
|
Single Family |
|
Community Name
|
Crown Point |
|
Equipment Type
|
Water Heater |
|
Parking Space Total
|
4 |
|
Rental Equipment Type
|
Water Heater |
|
Structure
|
Shed |
Building
|
Bathroom Total
|
2 |
|
Bedrooms Above Ground
|
3 |
|
Bedrooms Total
|
3 |
|
Age
|
31 To 50 Years |
|
Appliances
|
Water Heater, Dishwasher, Dryer, Microwave, Range, Stove, Washer, Window Coverings, Refrigerator |
|
Basement Development
|
Finished |
|
Basement Type
|
Full (finished) |
|
Construction Style Attachment
|
Detached |
|
Construction Style Split Level
|
Backsplit |
|
Cooling Type
|
Central Air Conditioning |
|
Exterior Finish
|
Vinyl Siding |
|
Fireplace Present
|
Yes |
|
Foundation Type
|
Unknown |
|
Heating Fuel
|
Natural Gas |
|
Heating Type
|
Forced Air |
|
Size Interior
|
700 - 1100 Sqft |
|
Type
|
House |
|
Utility Water
|
Municipal Water |
Parking
Land
|
Acreage
|
No |
|
Fence Type
|
Fully Fenced |
|
Sewer
|
Sanitary Sewer |
|
Size Depth
|
85 Ft ,8 In |
|
Size Frontage
|
22 Ft ,6 In |
|
Size Irregular
|
22.5 X 85.7 Ft |
|
Size Total Text
|
22.5 X 85.7 Ft |
Rooms
| Level |
Type |
Length |
Width |
Dimensions |
|
Second Level |
Bedroom 2 |
4.88 m |
2.99 m |
4.88 m x 2.99 m |
|
Second Level |
Bedroom 3 |
3.77 m |
2.9 m |
3.77 m x 2.9 m |
|
Basement |
Recreational, Games Room |
4.25 m |
5.87 m |
4.25 m x 5.87 m |
|
Basement |
Bathroom |
3.31 m |
1.82 m |
3.31 m x 1.82 m |
|
Main Level |
Kitchen |
4.84 m |
2.61 m |
4.84 m x 2.61 m |
|
Main Level |
Living Room |
4.84 m |
4.35 m |
4.84 m x 4.35 m |
|
In Between |
Primary Bedroom |
4.84 m |
2.88 m |
4.84 m x 2.88 m |
|
In Between |
Bathroom |
2.78 m |
2.18 m |
2.78 m x 2.18 m |
https://www.realtor.ca/real-estate/28996118/250-balmoral-avenue-n-hamilton-crown-point-crown-point
