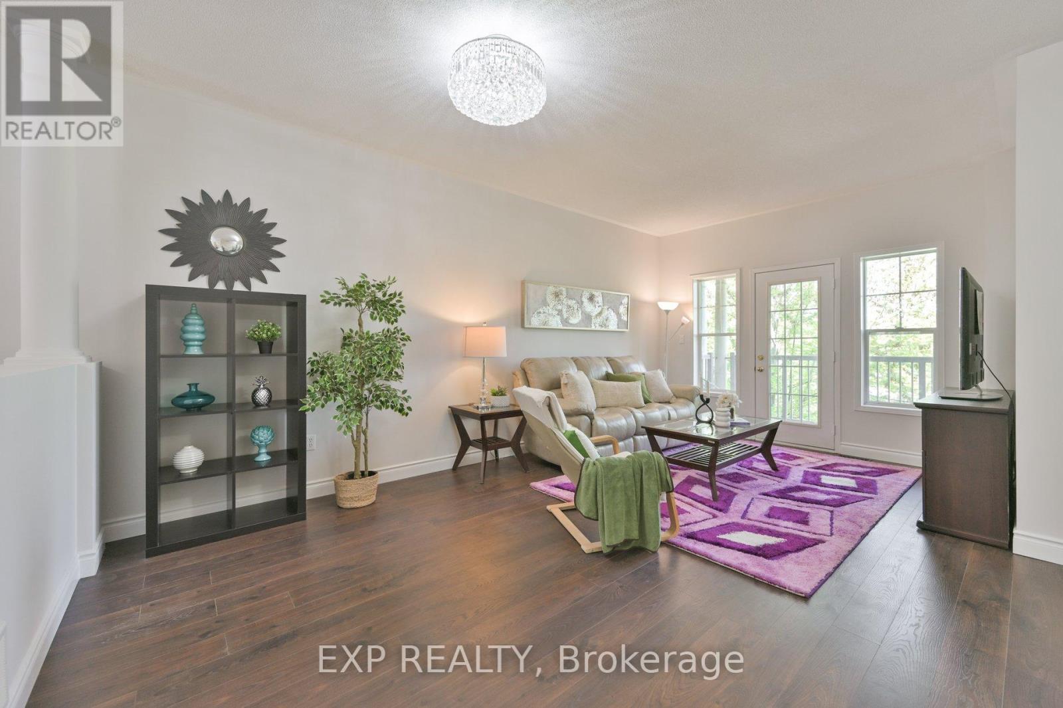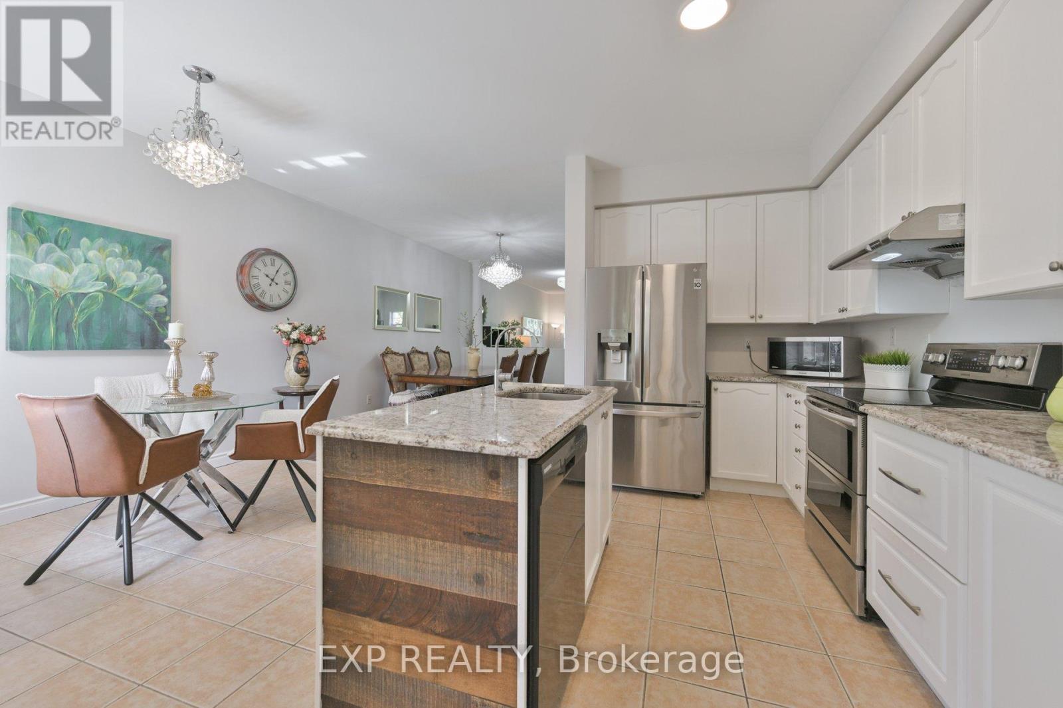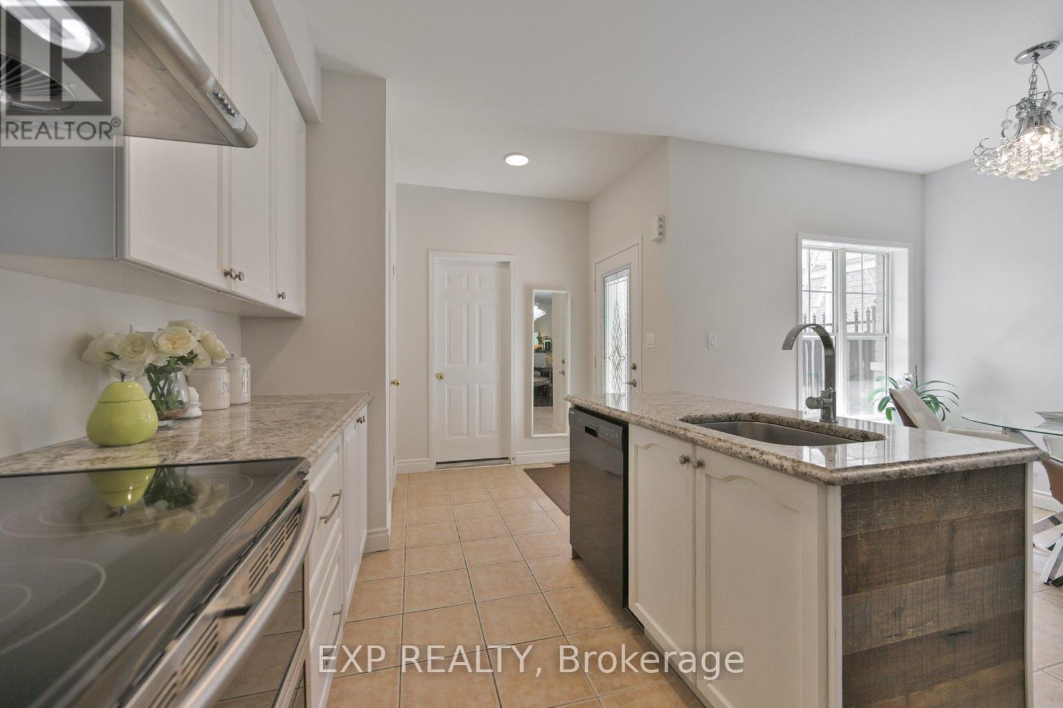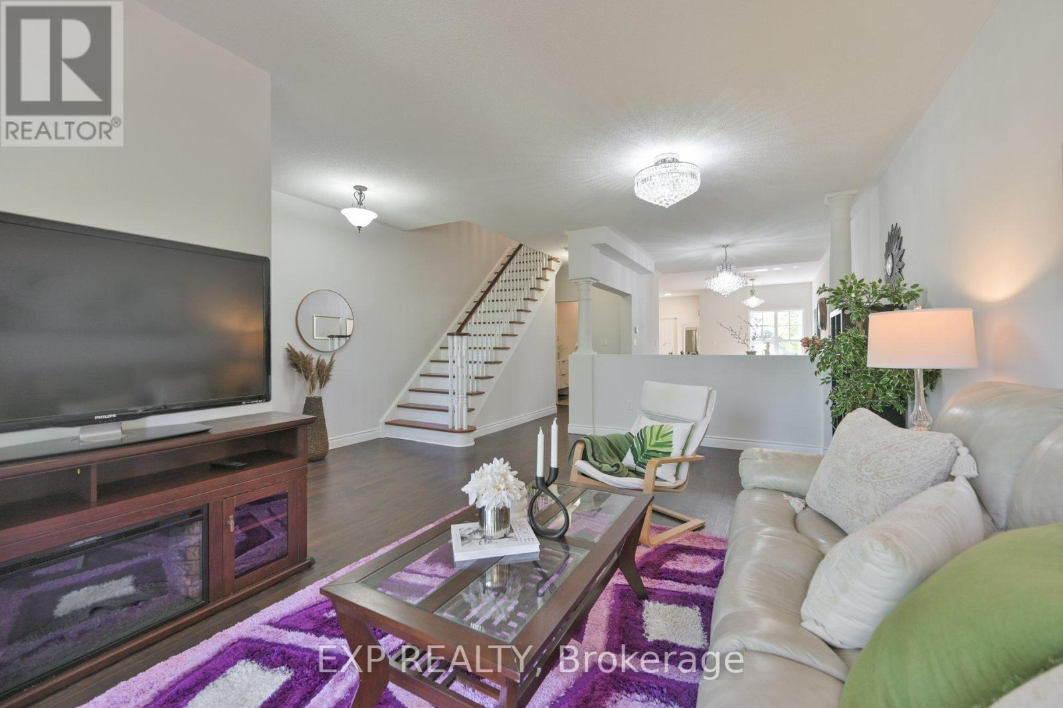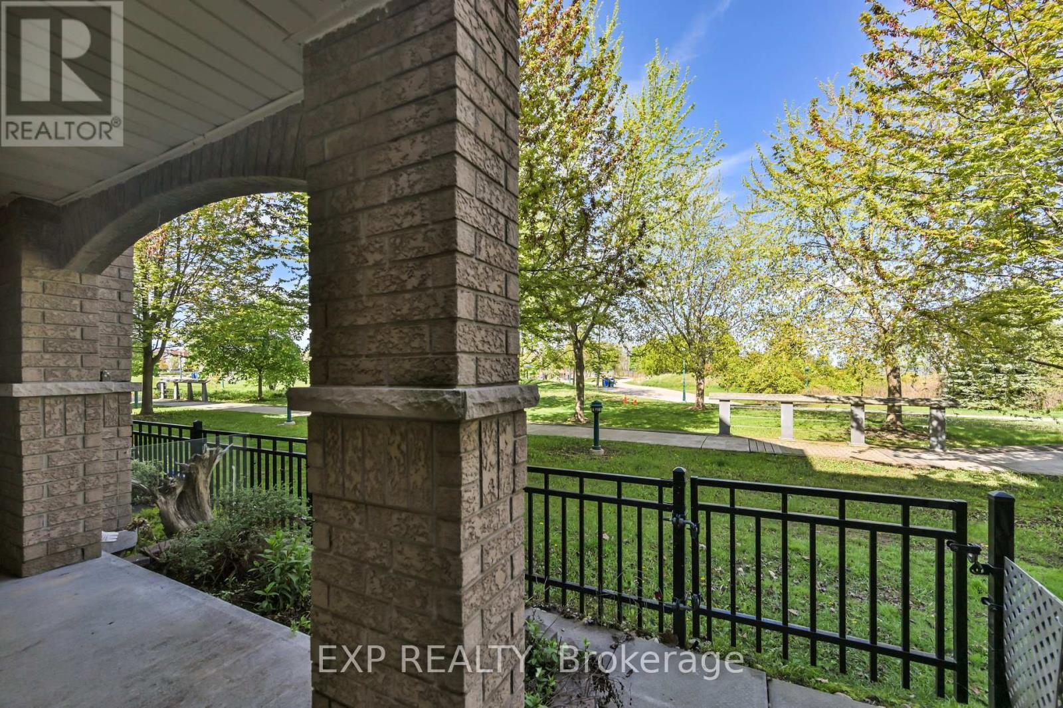3 Bedroom
4 Bathroom
1500 - 2000 sqft
Central Air Conditioning
Forced Air
$899,000
Welcome to this spacious 2-storey freehold townhouse, nestled in a highly desirable lakeside community and offering over 2,200 sq ft of thoughtfully designed living space. Enjoy breathtaking views of Lake Ontario from both the main floor and second floor. Backing directly onto a park and just steps from the scenic lakefront trail, this beautiful 3-bedroom, 4-bath home combines comfort, functionality, and lifestyle. The main level features 9-ft ceilings, a bright open-concept layout, and a modern kitchen with granite countertops and ceramic tile flooring. The spacious living and dining areas are finished with laminate flooring and filled with natural light. The living room walks out to a balcony overlooking the park perfect for relaxing and entertaining. Upstairs, you will find three generously sized bedrooms. The primary suite offers tranquil park views, a walk-in closet, and a 4-piece ensuite with a soaker tub. You can even enjoy lake views while lying in bed. The second and third bedrooms both feature large windows, ample closet space, and share a stylish full 4-piece bath. The walk-out basement with a separate entrance adds incredible flexibility ideal for a recreation room, guest suite, home office, or potential in-law/rental suite. It features new staircase carpeting and direct backyard access to the park. Just 500m to the GO Train and TTC, and only minutes to Highway 401. This vibrant, pet-friendly neighborhood is close to great schools, parks, shopping, and all essential amenities. Live in the city and wake up by the lake this is the lifestyle you have been waiting for. (id:41954)
Open House
This property has open houses!
Starts at:
1:00 pm
Ends at:
4:00 pm
Property Details
|
MLS® Number
|
E12163181 |
|
Property Type
|
Single Family |
|
Community Name
|
Centennial Scarborough |
|
Parking Space Total
|
2 |
|
Water Front Name
|
Lake Ontario |
Building
|
Bathroom Total
|
4 |
|
Bedrooms Above Ground
|
3 |
|
Bedrooms Total
|
3 |
|
Appliances
|
Dishwasher, Dryer, Hood Fan, Microwave, Stove, Washer, Refrigerator |
|
Basement Development
|
Finished |
|
Basement Type
|
N/a (finished) |
|
Construction Style Attachment
|
Attached |
|
Cooling Type
|
Central Air Conditioning |
|
Exterior Finish
|
Brick, Vinyl Siding |
|
Flooring Type
|
Laminate, Ceramic |
|
Foundation Type
|
Poured Concrete |
|
Half Bath Total
|
1 |
|
Heating Fuel
|
Natural Gas |
|
Heating Type
|
Forced Air |
|
Stories Total
|
2 |
|
Size Interior
|
1500 - 2000 Sqft |
|
Type
|
Row / Townhouse |
|
Utility Water
|
Municipal Water |
Parking
Land
|
Acreage
|
No |
|
Sewer
|
Sanitary Sewer |
|
Size Depth
|
98 Ft ,4 In |
|
Size Frontage
|
18 Ft ,4 In |
|
Size Irregular
|
18.4 X 98.4 Ft |
|
Size Total Text
|
18.4 X 98.4 Ft |
Rooms
| Level |
Type |
Length |
Width |
Dimensions |
|
Basement |
Recreational, Games Room |
10.06 m |
4.11 m |
10.06 m x 4.11 m |
|
Main Level |
Living Room |
3.96 m |
3.5 m |
3.96 m x 3.5 m |
|
Main Level |
Dining Room |
3.96 m |
3.5 m |
3.96 m x 3.5 m |
|
Main Level |
Family Room |
4.6 m |
3.05 m |
4.6 m x 3.05 m |
|
Main Level |
Kitchen |
3.69 m |
2.47 m |
3.69 m x 2.47 m |
|
Main Level |
Eating Area |
2.83 m |
2.44 m |
2.83 m x 2.44 m |
|
Upper Level |
Primary Bedroom |
5.3 m |
4.57 m |
5.3 m x 4.57 m |
|
Upper Level |
Bedroom 2 |
3.57 m |
2.74 m |
3.57 m x 2.74 m |
|
Upper Level |
Bedroom 3 |
2.96 m |
2.44 m |
2.96 m x 2.44 m |
https://www.realtor.ca/real-estate/28344961/25-wharfside-lane-toronto-centennial-scarborough-centennial-scarborough
