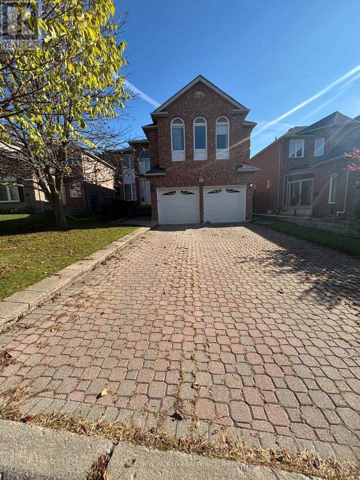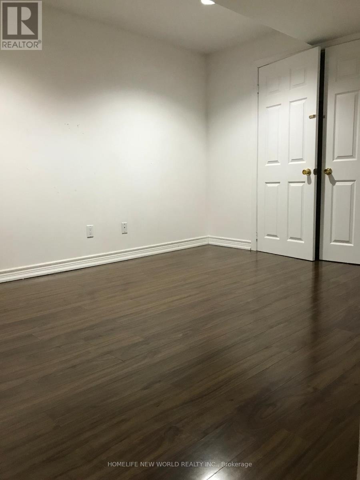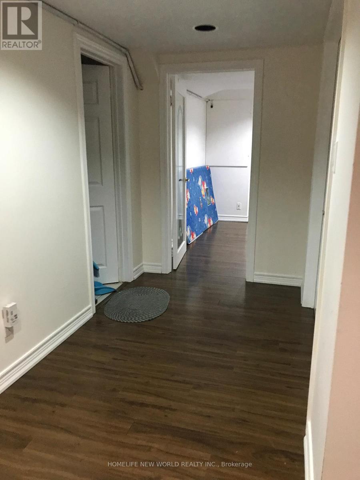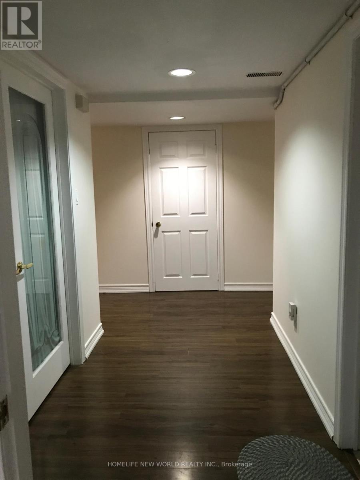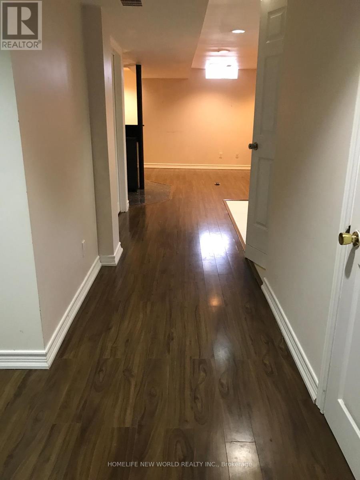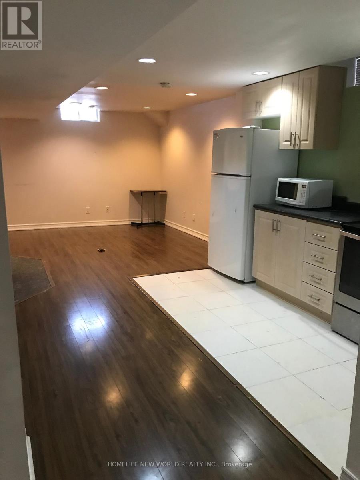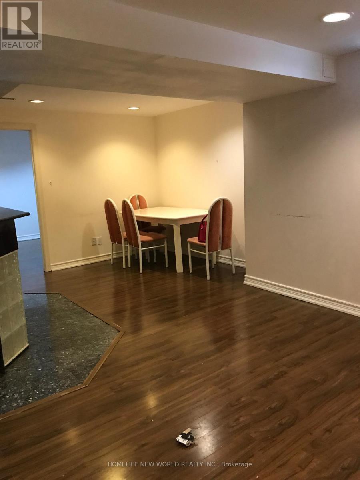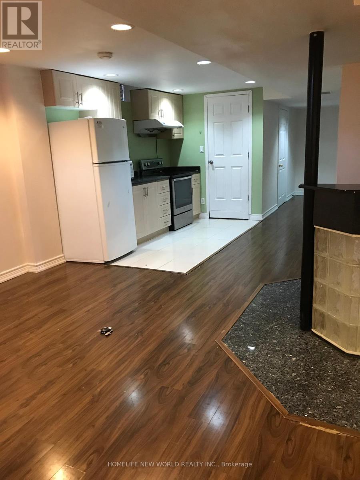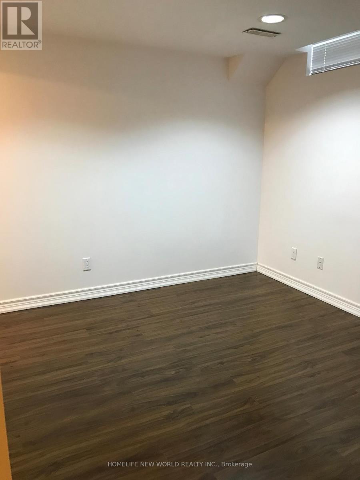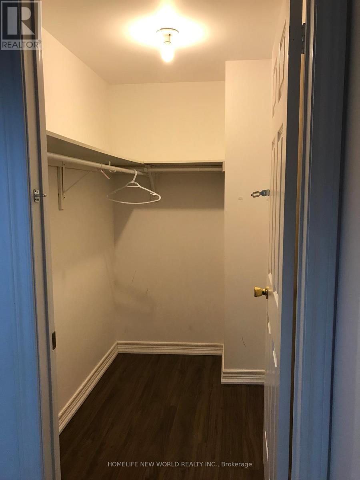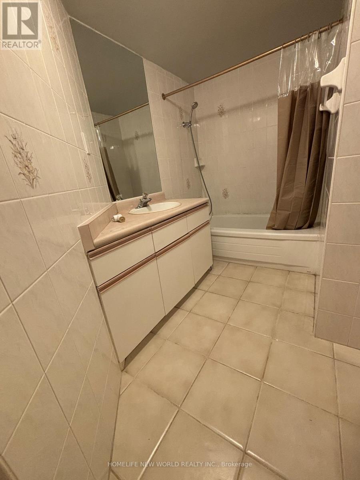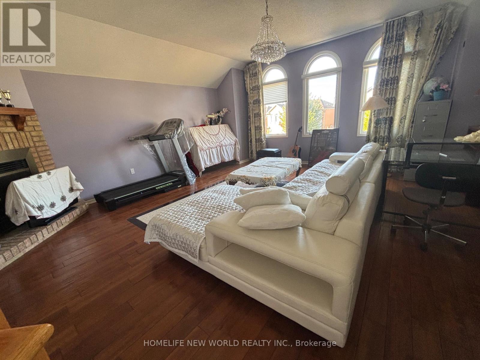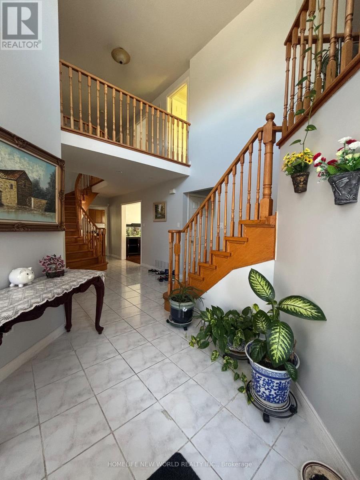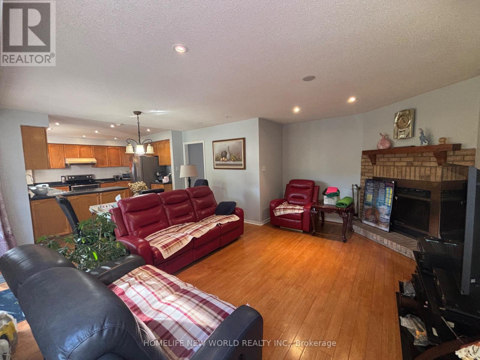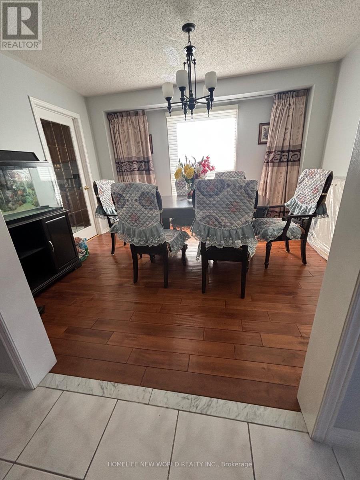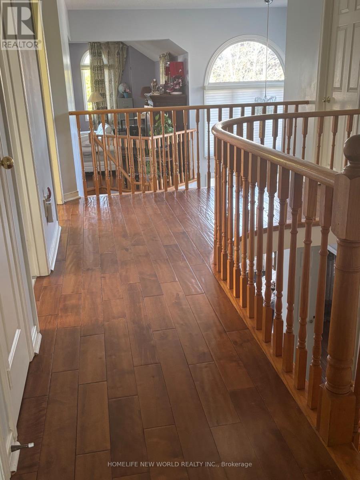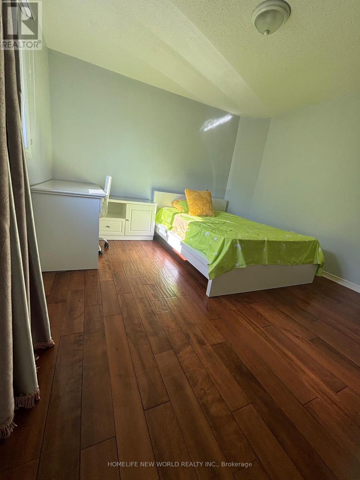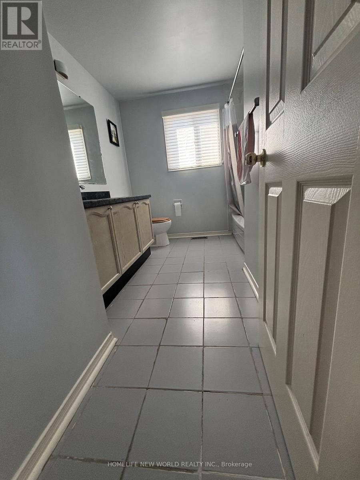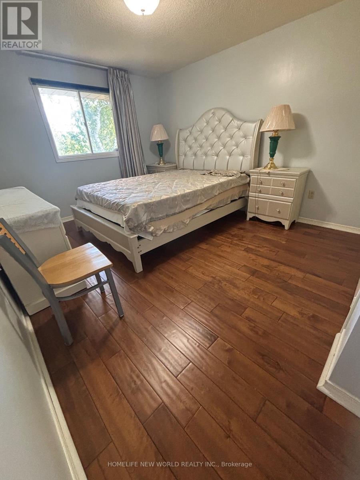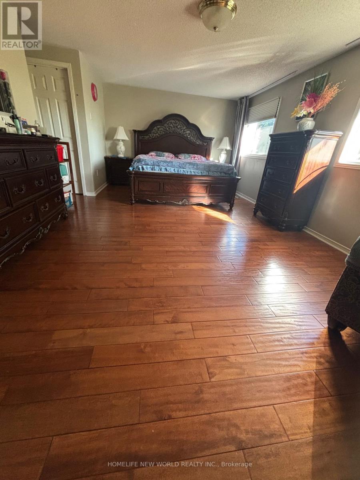6 Bedroom
4 Bathroom
2500 - 3000 sqft
Fireplace
Central Air Conditioning, Air Exchanger
Forced Air
$1,688,000
Discover this classic, clean, and elegant executive dream home offering approximately 4,500 square feet of beautifully finished living space. Nestled on a quiet cul-de-sac, this property is enhanced with upscale features and sophisticated touches throughout.The interior boasts gleaming bamboo floors, pot lights, and upgraded light fixtures. With two distinct family rooms, including a unique loft-style space, and two cozy fireplaces, this home offers both grand and intimate settings. The professionally finished basement is an entertainer's delight, complete with a stylish wet bar.Curb appeal is evident with an interlocked driveway and extensive professional landscaping. The backyard is a private oasis, featuring a walk-out to a gorgeous patio perfect for summer gatherings. All this, finished with designer-selected neutral paint and Hunter Douglas-style window coverings, makes this home truly move-in ready.Located in the high-demand Unionville High School district with convenient access to Highways 404 and 407. This is a "wow" home that must be seen to be believed. Schedule your private viewing today! (id:41954)
Property Details
|
MLS® Number
|
N12444404 |
|
Property Type
|
Single Family |
|
Community Name
|
Unionville |
|
Amenities Near By
|
Schools |
|
Features
|
Cul-de-sac |
|
Parking Space Total
|
6 |
Building
|
Bathroom Total
|
4 |
|
Bedrooms Above Ground
|
4 |
|
Bedrooms Below Ground
|
2 |
|
Bedrooms Total
|
6 |
|
Basement Development
|
Finished |
|
Basement Type
|
N/a (finished) |
|
Construction Style Attachment
|
Detached |
|
Cooling Type
|
Central Air Conditioning, Air Exchanger |
|
Exterior Finish
|
Brick |
|
Fireplace Present
|
Yes |
|
Flooring Type
|
Carpeted, Bamboo |
|
Foundation Type
|
Insulated Concrete Forms |
|
Half Bath Total
|
1 |
|
Heating Fuel
|
Natural Gas |
|
Heating Type
|
Forced Air |
|
Stories Total
|
2 |
|
Size Interior
|
2500 - 3000 Sqft |
|
Type
|
House |
|
Utility Water
|
Municipal Water |
Parking
Land
|
Acreage
|
No |
|
Land Amenities
|
Schools |
|
Sewer
|
Sanitary Sewer |
|
Size Depth
|
118 Ft ,4 In |
|
Size Frontage
|
44 Ft ,9 In |
|
Size Irregular
|
44.8 X 118.4 Ft |
|
Size Total Text
|
44.8 X 118.4 Ft |
Rooms
| Level |
Type |
Length |
Width |
Dimensions |
|
Second Level |
Primary Bedroom |
6.03 m |
3.94 m |
6.03 m x 3.94 m |
|
Second Level |
Bedroom 2 |
3.84 m |
3.23 m |
3.84 m x 3.23 m |
|
Second Level |
Bedroom 3 |
3.61 m |
3.37 m |
3.61 m x 3.37 m |
|
Second Level |
Bedroom 4 |
3.14 m |
2.55 m |
3.14 m x 2.55 m |
|
Basement |
Recreational, Games Room |
6.91 m |
3.26 m |
6.91 m x 3.26 m |
|
Basement |
Bedroom |
3.95 m |
2.85 m |
3.95 m x 2.85 m |
|
Basement |
Bedroom |
3.19 m |
3.02 m |
3.19 m x 3.02 m |
|
Ground Level |
Living Room |
5.11 m |
3.14 m |
5.11 m x 3.14 m |
|
Ground Level |
Dining Room |
3.94 m |
3.32 m |
3.94 m x 3.32 m |
|
Ground Level |
Kitchen |
6.05 m |
3.96 m |
6.05 m x 3.96 m |
|
Ground Level |
Family Room |
5.16 m |
3.18 m |
5.16 m x 3.18 m |
|
In Between |
Family Room |
5.49 m |
5.91 m |
5.49 m x 5.91 m |
https://www.realtor.ca/real-estate/28950817/25-westmoreland-court-markham-unionville-unionville
