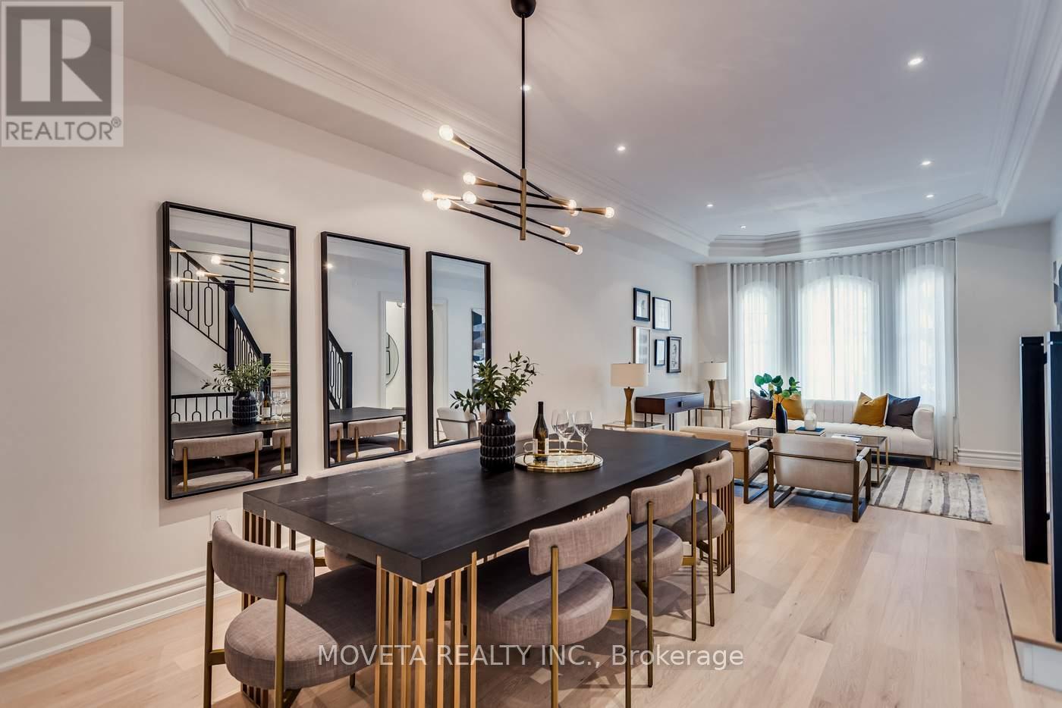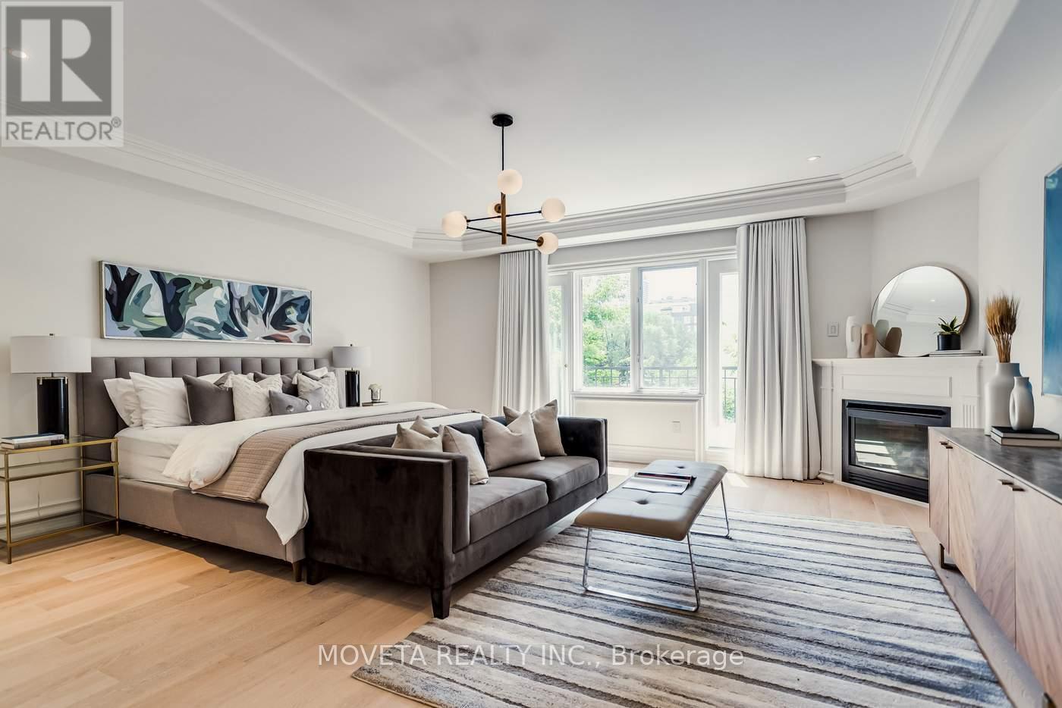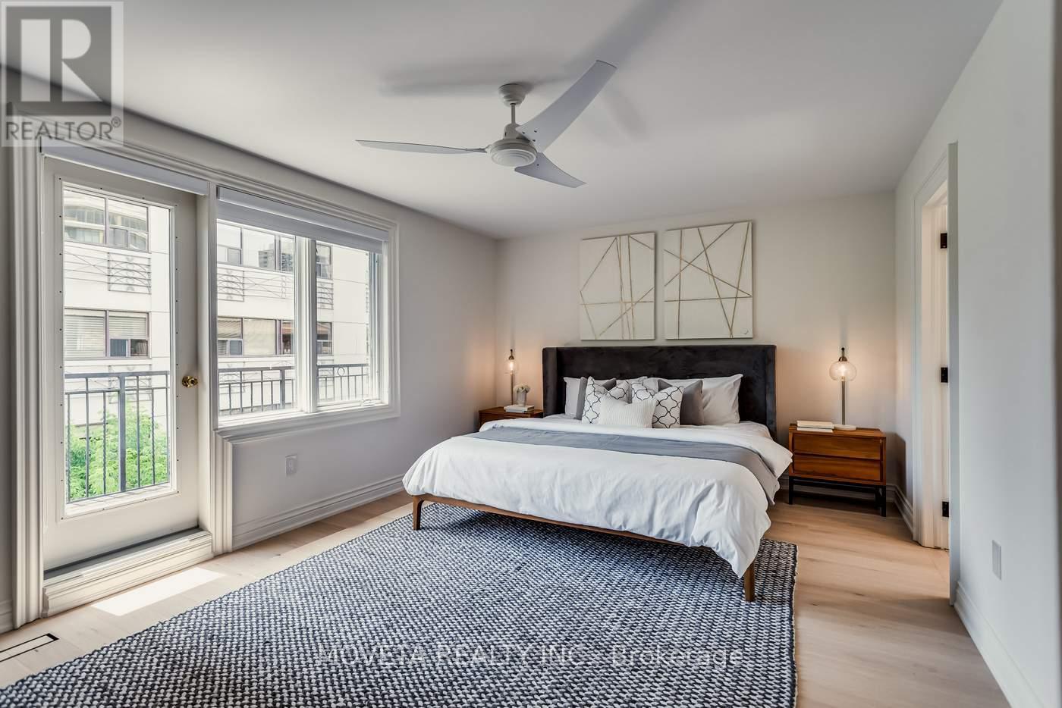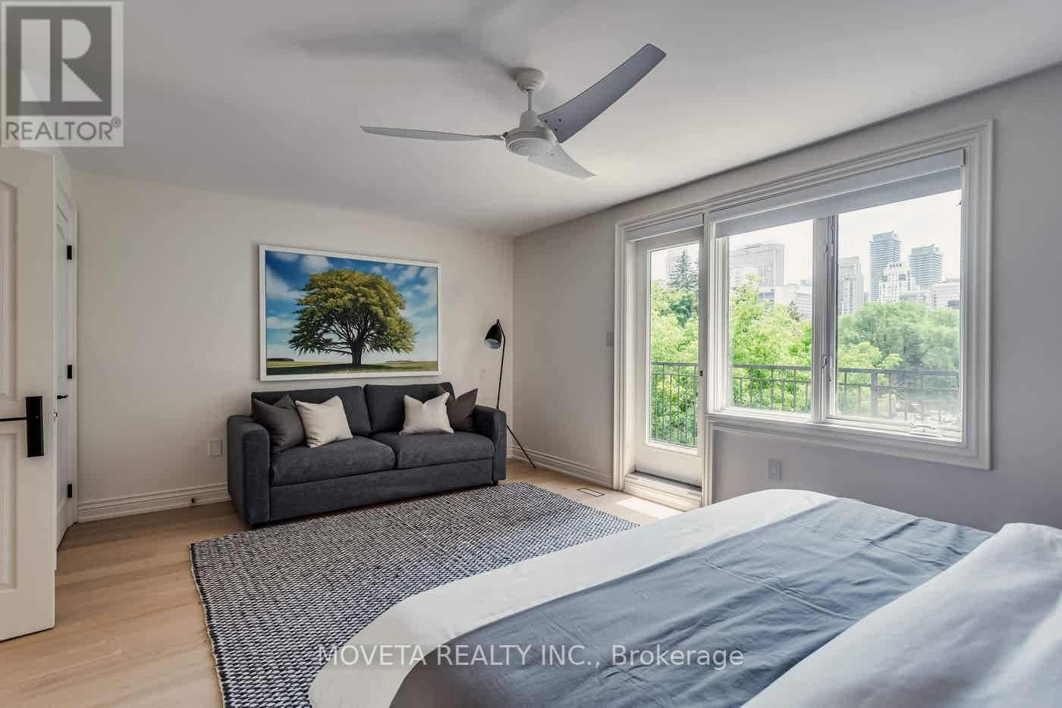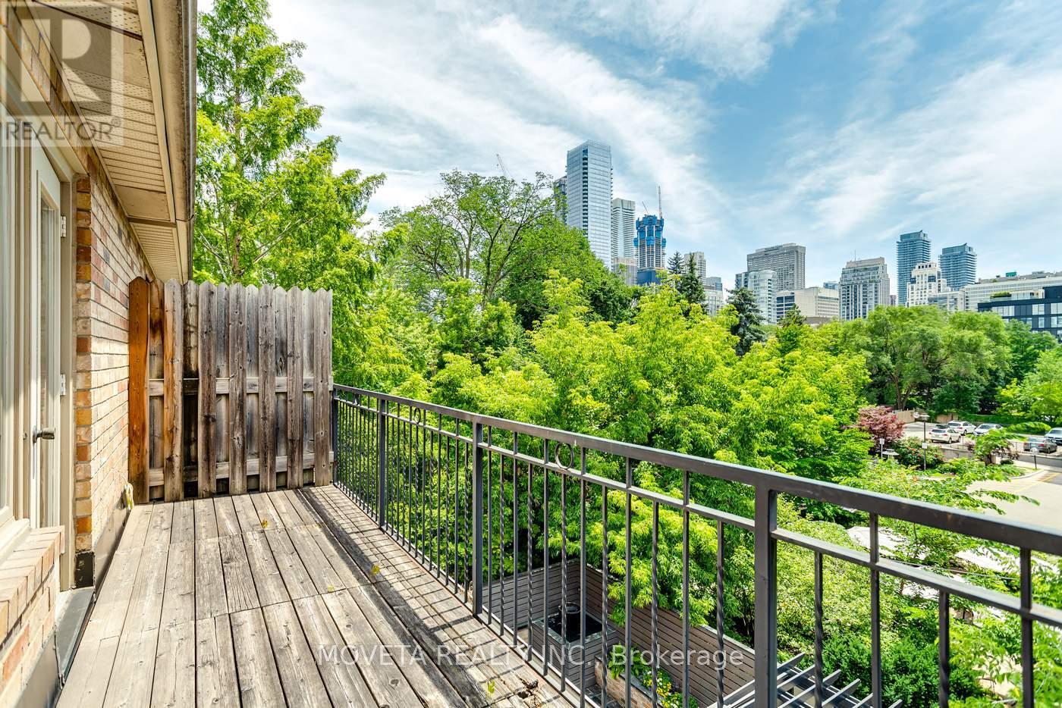25 Webster Avenue Toronto, Ontario M5R 1N6
$3,998,000
Move in and Enjoy this Sophisticated Freehold Executive Townhome on a Quiet Tree-Lined Street In The Heart Of Yorkville! *Brand New* Top to Bottom Renovation Crafted W/ the Highest Standards. The New Light Hardwood Flooring Throughout & Stunning Iron Railings Highlight This Beautiful Transitional Design. The Main Floor Features 10ft Coffered Ceilings, Herringbone Tiles in the Foyer, Open Concept Living and Dining Rooms, Luxurious Custom Eat-in Kitchen W/ Built-In Appliances, Walk-in Custom Pantry and Brand New 2 Pc Powder Room. Natural Light Cascades Into The Family Room Through Expansive Sliding Doors Leading Out to The Private Back Sanctuary. The Primary Retreat Spans the Entire Second Floor & Boasts a Spa Like 6Pc Ensuite W/ a Freestanding Soaker Tub, Oversized Glass Rain Shower, Heated Tile Flooring, Separate W/C, Double Vanity & Makeup Counter. Brand New Spacious Walk-Through & Walk-in Custom Closets. Gas Fireplace, Seating Area & W/O to a Private Balcony. The Large 2nd & 3rd Bedrooms share the 3rd Storey, Each W/ Elegantly Renovated 6Pc & 4Pc Ensuites and Custom Closets. An Open Concept Office Perfectly Separates Each Room & Features a Beautiful Oversized Skylight. Lower Level Features Rec Room, Renovated 4Pc Washroom & Laundry Room, plus Direct Access to Rare Underground 2 Car Parking! 3794 Sq Ft Of Superb Space across 4 Levels. **** EXTRAS **** Custom Drapes & Window Coverings throughout, Custom Closets in all Bedrooms, Rough in for Elevator, Brand New Built in Appliances, 2 Fireplaces (Family & Master), 2 Balconies + Large Terrace. 2 Skylights. (id:41954)
Open House
This property has open houses!
2:00 pm
Ends at:4:00 pm
Property Details
| MLS® Number | C9013129 |
| Property Type | Single Family |
| Community Name | Annex |
| Features | Carpet Free |
| Parking Space Total | 2 |
Building
| Bathroom Total | 5 |
| Bedrooms Above Ground | 3 |
| Bedrooms Below Ground | 1 |
| Bedrooms Total | 4 |
| Appliances | Water Purifier, Window Coverings |
| Basement Development | Finished |
| Basement Features | Separate Entrance |
| Basement Type | N/a (finished) |
| Construction Style Attachment | Attached |
| Cooling Type | Central Air Conditioning |
| Exterior Finish | Brick |
| Fireplace Present | Yes |
| Heating Fuel | Natural Gas |
| Heating Type | Forced Air |
| Stories Total | 3 |
| Type | Row / Townhouse |
| Utility Water | Municipal Water |
Parking
| Garage |
Land
| Acreage | No |
| Sewer | Sanitary Sewer |
| Size Irregular | 19.5 X 100.24 Ft |
| Size Total Text | 19.5 X 100.24 Ft |
Rooms
| Level | Type | Length | Width | Dimensions |
|---|---|---|---|---|
| Second Level | Primary Bedroom | 5.54 m | 5.59 m | 5.54 m x 5.59 m |
| Third Level | Bedroom 2 | 4.37 m | 5.59 m | 4.37 m x 5.59 m |
| Third Level | Bedroom 3 | 3.89 m | 4.42 m | 3.89 m x 4.42 m |
| Third Level | Den | 3.94 m | 3.35 m | 3.94 m x 3.35 m |
| Basement | Media | 5.21 m | 5.44 m | 5.21 m x 5.44 m |
| Main Level | Living Room | 8.59 m | 4.04 m | 8.59 m x 4.04 m |
| Main Level | Dining Room | 8.59 m | 4.04 m | 8.59 m x 4.04 m |
| Main Level | Kitchen | 7.06 m | 5.59 m | 7.06 m x 5.59 m |
| Main Level | Family Room | 7.06 m | 5.59 m | 7.06 m x 5.59 m |
https://www.realtor.ca/real-estate/27129985/25-webster-avenue-toronto-annex
Interested?
Contact us for more information




