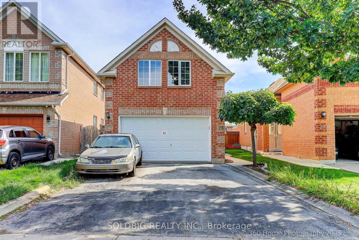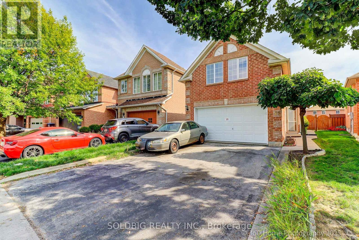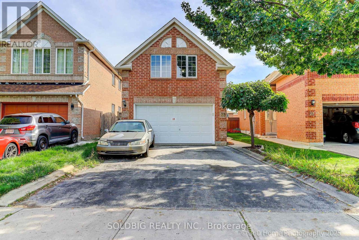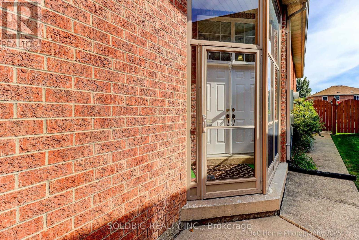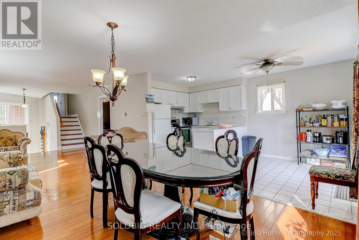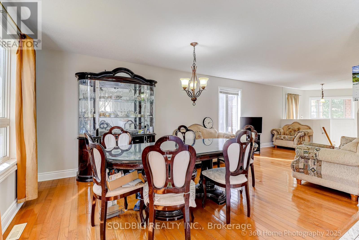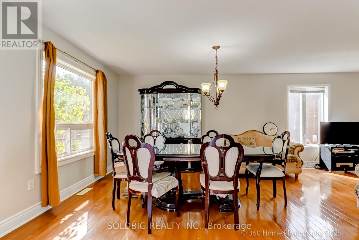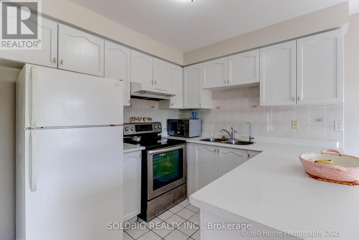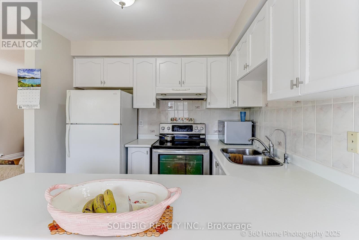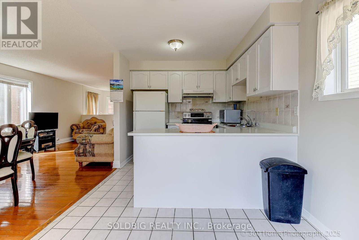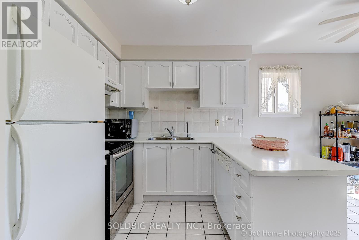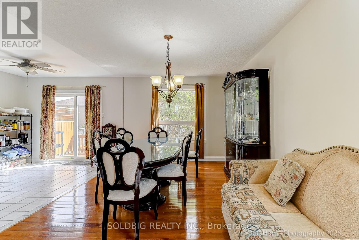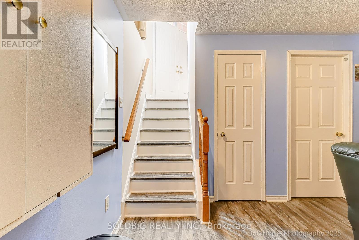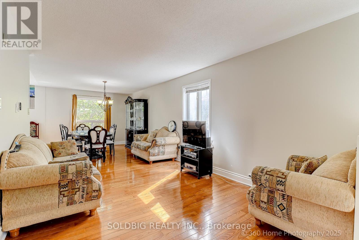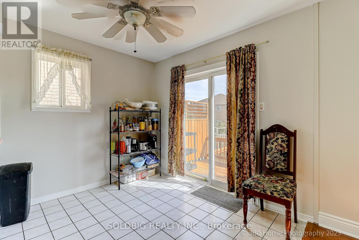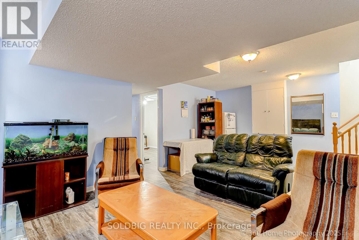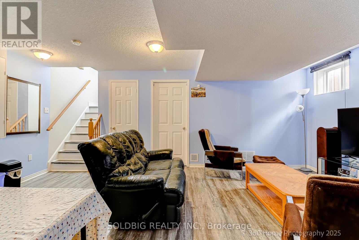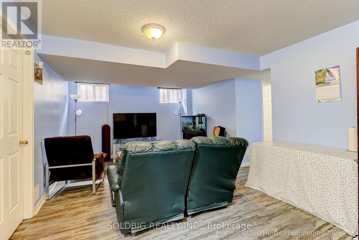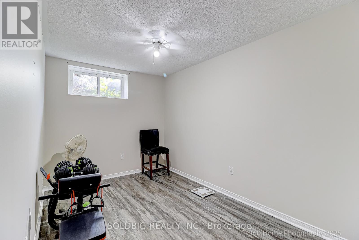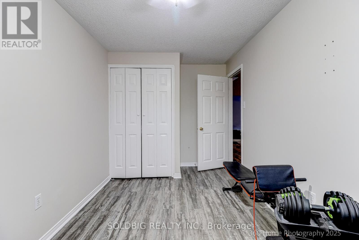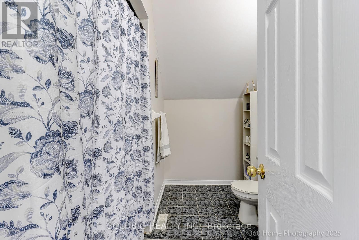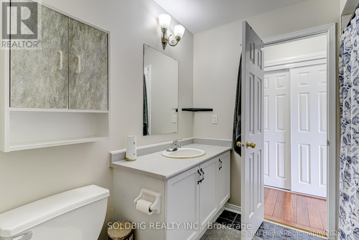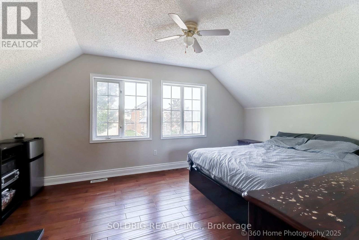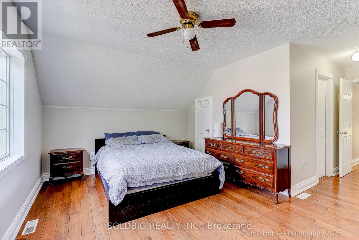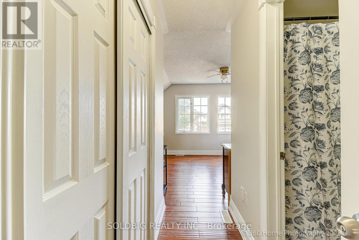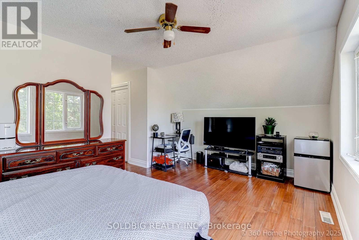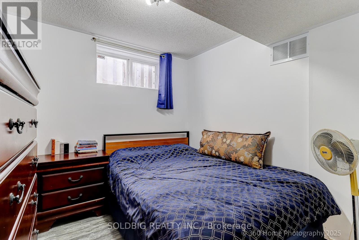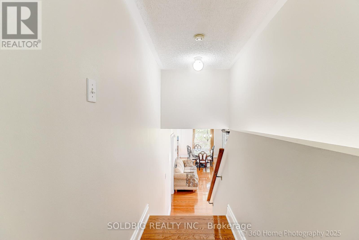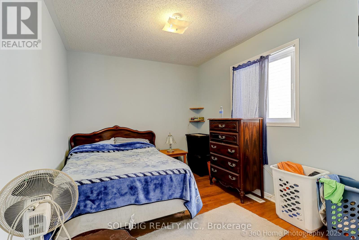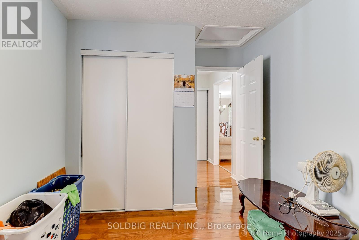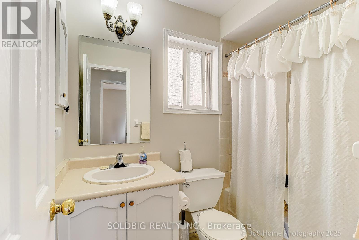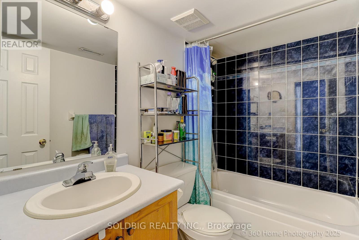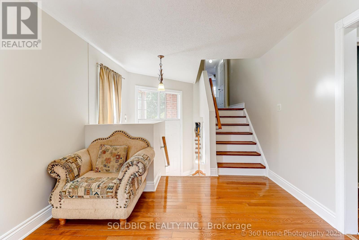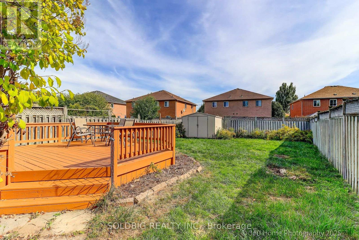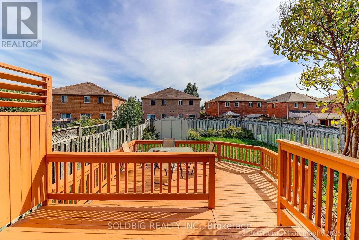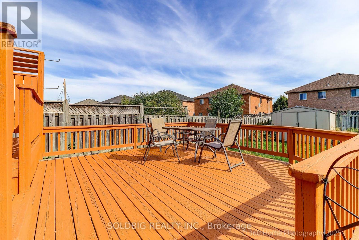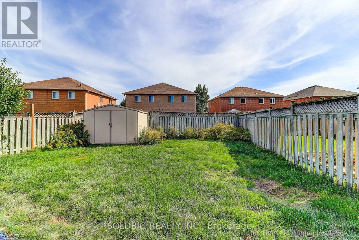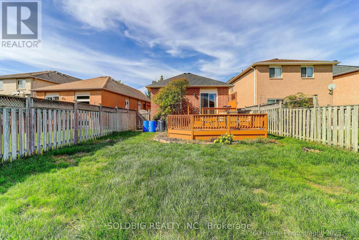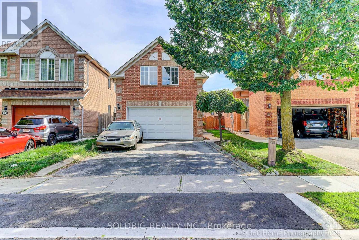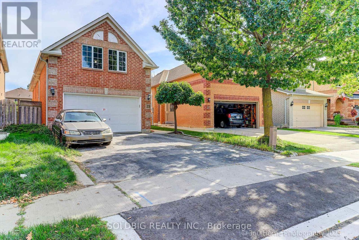4 Bedroom
3 Bathroom
1100 - 1500 sqft
Raised Bungalow
Central Air Conditioning
Forced Air
$749,900
Beautiful, Bright, Specious Detached Large Raised Bungalow Situated on a 148 Feet Lot. ( Geoin Basement (2023). Master Bedroom with Walk- in- Closet, 4 Piece Ensuite. Lower Level CozyHouse. Gleaming Hardwood Floor. Open Concept, Living Room, Dining Area, Generous Family Size Kitchen Creating a Welcoming Atmosphere.Walk Out To A New 2 Tier Deck (2025). Freshly Painted Through Out (2025). New Laminate FloorRegister Offer By 4:00 P.M. ( Pre-Emptive Offers Welcome )Warehouse 2 Storey.) Two plus Two Bedrooms with 3 Full Bathrooms. Double Door Entry to theExtended Family / Private Workspace. Friendly and Family Oriented Neighbourhood. Excellent Location. A Blend of Comfort, Convenience and Functionality. Close to All Amenities Family Room With 2 Bedrooms, 4 Piece Bathroom and Above Ground Windows. Perfect For Guests . Close to All Amenities (Schools, Parks, Hospital, Community Center, Transportation ). Move in Condition.!!! ENJOY !!! (id:41954)
Property Details
|
MLS® Number
|
W12445470 |
|
Property Type
|
Single Family |
|
Community Name
|
Brampton West |
|
Amenities Near By
|
Park, Public Transit, Schools |
|
Equipment Type
|
Water Heater |
|
Parking Space Total
|
6 |
|
Rental Equipment Type
|
Water Heater |
Building
|
Bathroom Total
|
3 |
|
Bedrooms Above Ground
|
2 |
|
Bedrooms Below Ground
|
2 |
|
Bedrooms Total
|
4 |
|
Appliances
|
Blinds, Dishwasher, Dryer, Stove, Washer, Window Coverings, Refrigerator |
|
Architectural Style
|
Raised Bungalow |
|
Basement Development
|
Finished |
|
Basement Type
|
N/a (finished) |
|
Construction Style Attachment
|
Detached |
|
Cooling Type
|
Central Air Conditioning |
|
Exterior Finish
|
Brick |
|
Flooring Type
|
Hardwood, Tile, Carpeted |
|
Heating Fuel
|
Natural Gas |
|
Heating Type
|
Forced Air |
|
Stories Total
|
1 |
|
Size Interior
|
1100 - 1500 Sqft |
|
Type
|
House |
|
Utility Water
|
Municipal Water |
Parking
Land
|
Acreage
|
No |
|
Land Amenities
|
Park, Public Transit, Schools |
|
Sewer
|
Sanitary Sewer |
|
Size Depth
|
148 Ft ,2 In |
|
Size Frontage
|
28 Ft ,9 In |
|
Size Irregular
|
28.8 X 148.2 Ft |
|
Size Total Text
|
28.8 X 148.2 Ft |
Rooms
| Level |
Type |
Length |
Width |
Dimensions |
|
Lower Level |
Family Room |
5.97 m |
3.65 m |
5.97 m x 3.65 m |
|
Lower Level |
Bedroom 3 |
3.41 m |
2.43 m |
3.41 m x 2.43 m |
|
Lower Level |
Bedroom 4 |
4.35 m |
2.56 m |
4.35 m x 2.56 m |
|
Main Level |
Primary Bedroom |
5.12 m |
3.65 m |
5.12 m x 3.65 m |
|
Main Level |
Bedroom 2 |
3.53 m |
2.74 m |
3.53 m x 2.74 m |
|
Main Level |
Living Room |
4.75 m |
3.29 m |
4.75 m x 3.29 m |
|
Main Level |
Kitchen |
2.86 m |
2.43 m |
2.86 m x 2.43 m |
|
Main Level |
Eating Area |
2.86 m |
2.86 m |
2.86 m x 2.86 m |
Utilities
|
Electricity
|
Installed |
|
Sewer
|
Installed |
https://www.realtor.ca/real-estate/28953022/25-trailridge-drive-brampton-brampton-west-brampton-west
