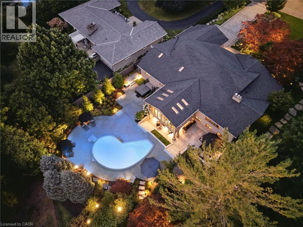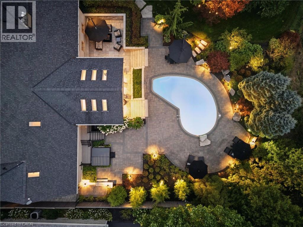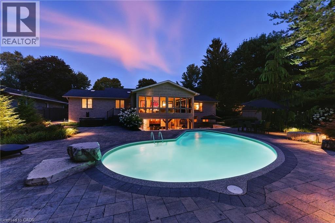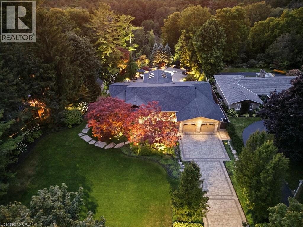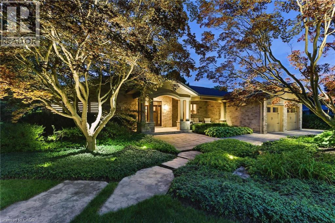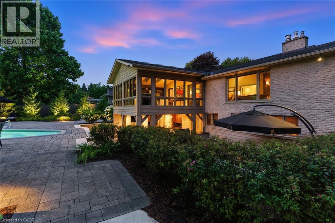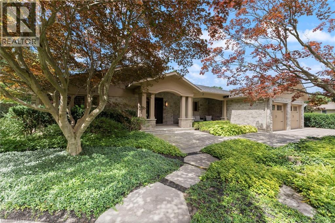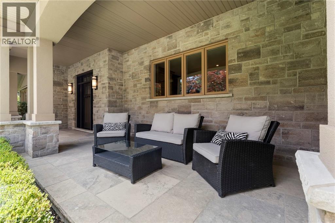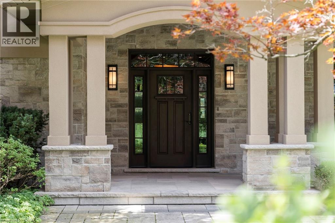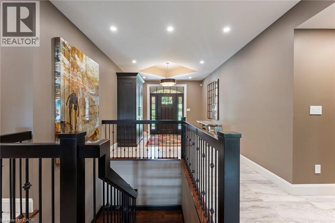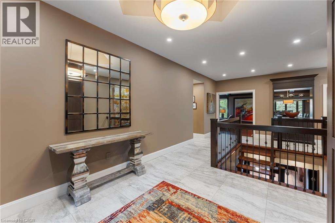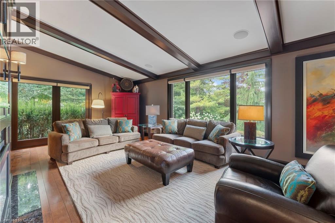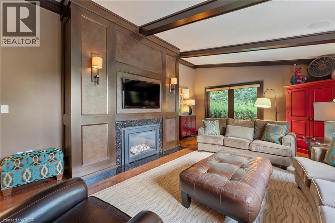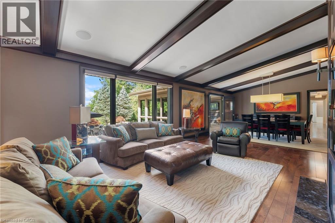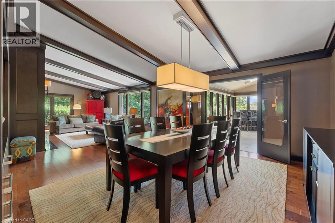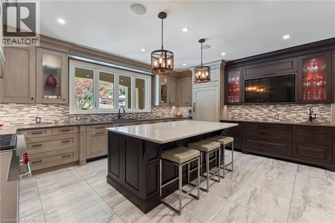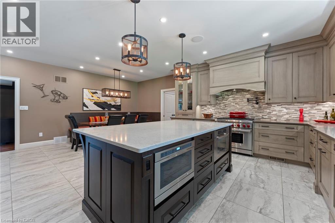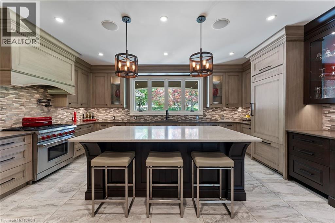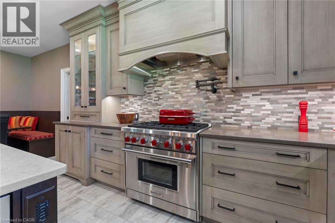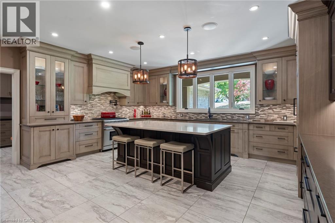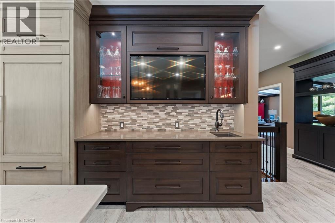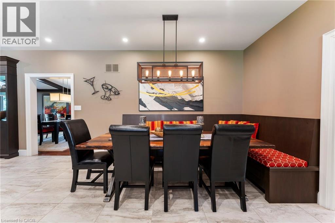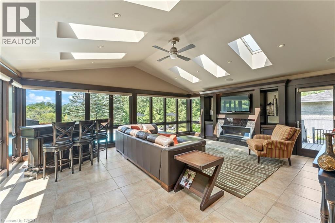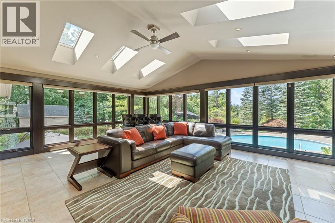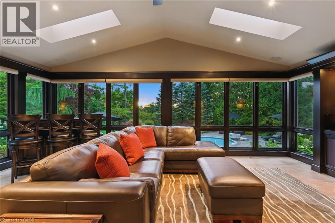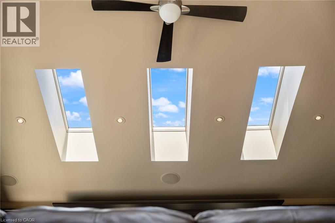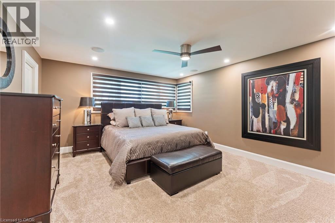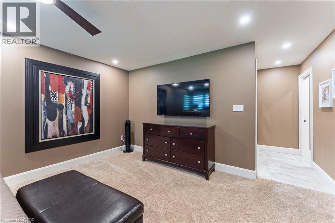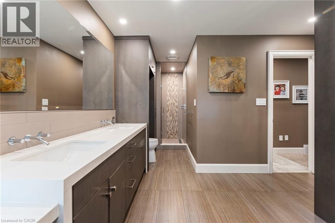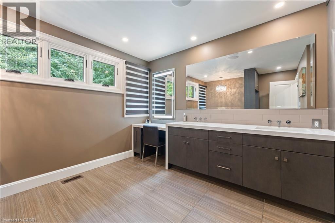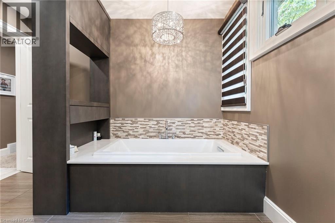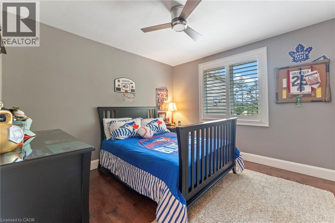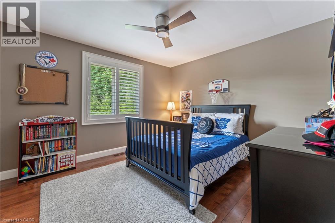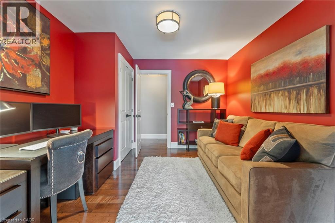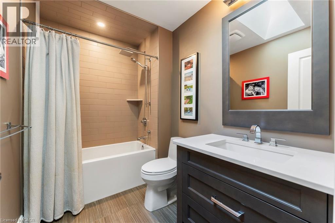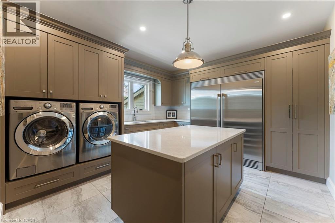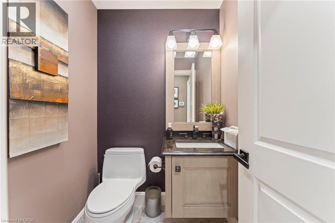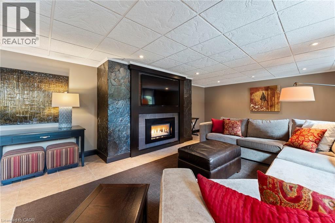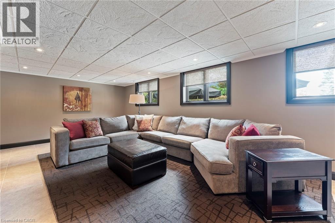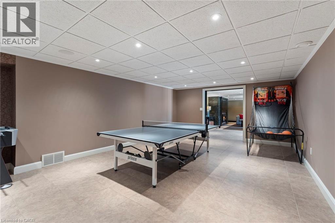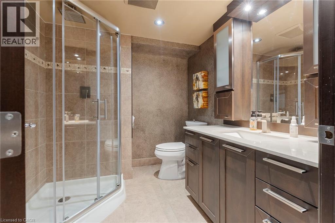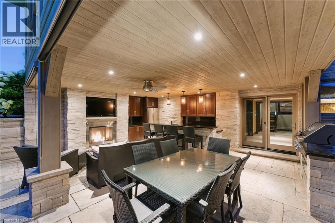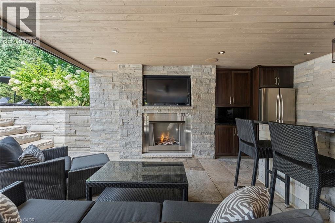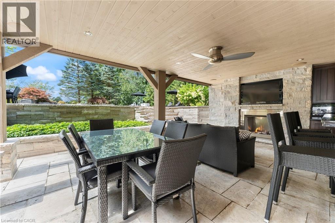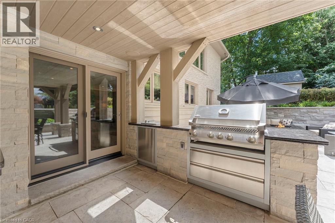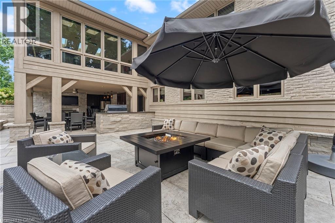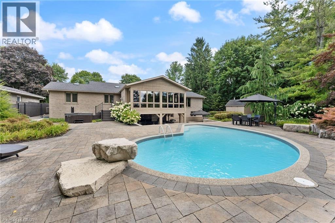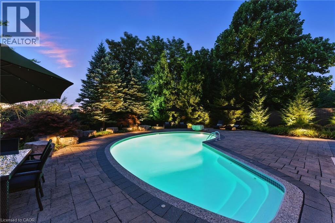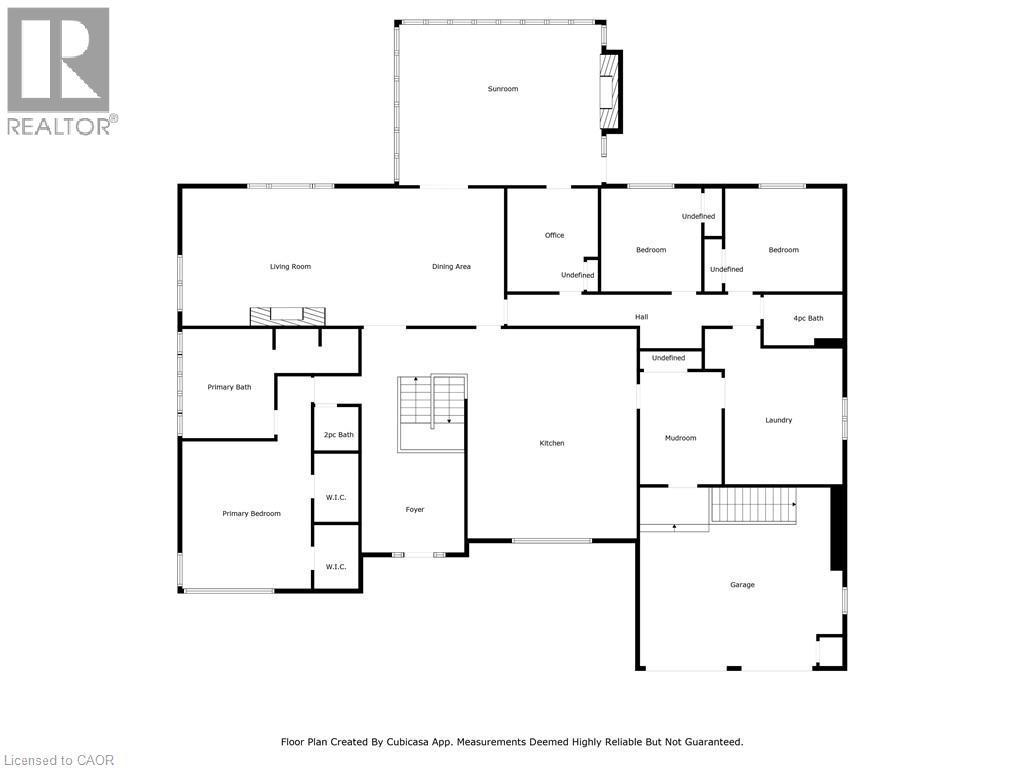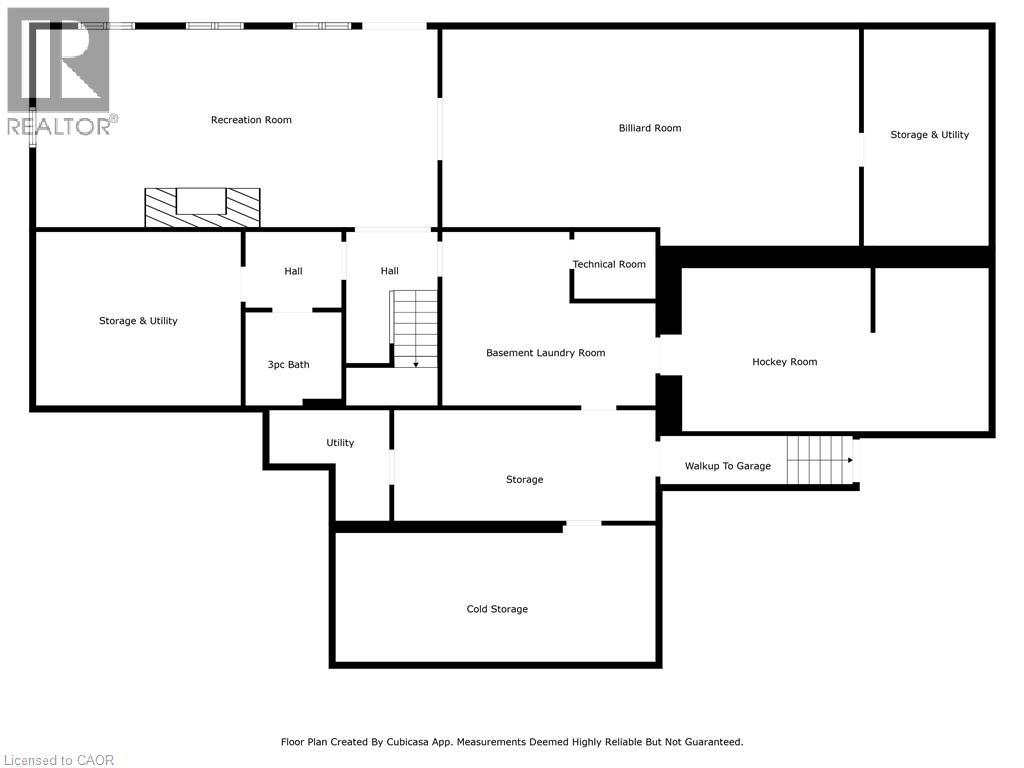3 Bedroom
4 Bathroom
5070 sqft
Bungalow
Fireplace
Inground Pool
Central Air Conditioning
Forced Air
Lawn Sprinkler
$1,650,000
Straight out of a magazine, this architecturally stunning 3 Bedroom, 4 Bath bungalow offers over 5,000 sq ft of luxurious living space on just over half an acre with breathtaking ravine views and acres of nature. Every room exudes chic style, and the backyard oasis is a true showstopper. No expense was spared in customizing this prestigious home, blending timeless design with modern comfort. A covered front veranda with square-cut flagstone welcomes you into the Grand Foyer where exquisite craftsmanship, high-end custom cabinetry, and attention to detail are found throughout. The Living Room flows into a fabulous solarium overlooking the backyard utopia, while the chefs gourmet kitchen impresses with quartz counters, heated floors, steam oven, warming drawer, microwave drawer, and undercounter double-drawer fridge. The Primary Suite features two custom walk-in closets and a spa-like 5pc Ensuite, while the opposite wing includes two additional bedrooms, an office, 4pc bath, mudroom, and laundry. The mudroom provides custom storage and access to a double garage with epoxy flooring and a separate entrance to the basement. Downstairs, enjoy a spacious Family Room with gas fireplace and walkout, a games room, 3pc bath, and generous storage. The backyard is nothing short of spectacular with a jaw-dropping covered outdoor kitchen featuring granite counters, wet bar, full fridge, dishwasher, built-in BBQ, side burner, and gas fireplace perfect for entertaining. A sunken patio leads to the resurfaced heated concrete saltwater pool with custom fencing, while a TREX deck, hot tub, invisible fencing, and full irrigation system complete the space. The professionally landscaped grounds are surrounded by the LPRCA, ensuring lasting privacy and serenity. This chic, smart, and luxurious home was designed for easy living with every modern convenience...a rare opportunity where elegance, comfort, and nature come together. Book your private viewing today. (id:41954)
Property Details
|
MLS® Number
|
40768961 |
|
Property Type
|
Single Family |
|
Communication Type
|
High Speed Internet |
|
Equipment Type
|
Other |
|
Features
|
Ravine, Skylight, Automatic Garage Door Opener |
|
Parking Space Total
|
8 |
|
Pool Type
|
Inground Pool |
|
Rental Equipment Type
|
Other |
Building
|
Bathroom Total
|
4 |
|
Bedrooms Above Ground
|
3 |
|
Bedrooms Total
|
3 |
|
Appliances
|
Central Vacuum, Oven - Built-in, Water Softener, Window Coverings, Garage Door Opener, Hot Tub |
|
Architectural Style
|
Bungalow |
|
Basement Development
|
Partially Finished |
|
Basement Type
|
Partial (partially Finished) |
|
Constructed Date
|
1972 |
|
Construction Material
|
Wood Frame |
|
Construction Style Attachment
|
Detached |
|
Cooling Type
|
Central Air Conditioning |
|
Exterior Finish
|
Brick, Stone, Stucco, Wood |
|
Fire Protection
|
Alarm System |
|
Fireplace Present
|
Yes |
|
Fireplace Total
|
4 |
|
Fireplace Type
|
Other - See Remarks |
|
Foundation Type
|
Poured Concrete |
|
Half Bath Total
|
1 |
|
Heating Fuel
|
Natural Gas |
|
Heating Type
|
Forced Air |
|
Stories Total
|
1 |
|
Size Interior
|
5070 Sqft |
|
Type
|
House |
|
Utility Water
|
Municipal Water |
Parking
Land
|
Acreage
|
No |
|
Landscape Features
|
Lawn Sprinkler |
|
Sewer
|
Municipal Sewage System |
|
Size Frontage
|
140 Ft |
|
Size Irregular
|
0.62 |
|
Size Total
|
0.62 Ac|1/2 - 1.99 Acres |
|
Size Total Text
|
0.62 Ac|1/2 - 1.99 Acres |
|
Zoning Description
|
R1a & Hl |
Rooms
| Level |
Type |
Length |
Width |
Dimensions |
|
Basement |
Cold Room |
|
|
24'3'' x 10'4'' |
|
Basement |
Storage |
|
|
19'9'' x 8'4'' |
|
Basement |
Utility Room |
|
|
9'2'' x 8'4'' |
|
Basement |
Other |
|
|
25' x 12'4'' |
|
Basement |
Utility Room |
|
|
15'6'' x 13'3'' |
|
Basement |
Storage |
|
|
16'5'' x 9'5'' |
|
Basement |
Laundry Room |
|
|
16'3'' x 13'3'' |
|
Basement |
3pc Bathroom |
|
|
7'3'' x 7'1'' |
|
Basement |
Games Room |
|
|
31'8'' x 16'5'' |
|
Basement |
Family Room |
|
|
30'0'' x 15'0'' |
|
Main Level |
2pc Bathroom |
|
|
4'8'' x 4'8'' |
|
Main Level |
4pc Bathroom |
|
|
8'6'' x 5'5'' |
|
Main Level |
Laundry Room |
|
|
16'9'' x 15'0'' |
|
Main Level |
Mud Room |
|
|
12'3'' x 8'9'' |
|
Main Level |
Office |
|
|
11'3'' x 9'9'' |
|
Main Level |
Bedroom |
|
|
11'3'' x 10'9'' |
|
Main Level |
Bedroom |
|
|
12'8'' x 11'3'' |
|
Main Level |
Full Bathroom |
|
|
19'2'' x 11'9'' |
|
Main Level |
Primary Bedroom |
|
|
23'2'' x 14'1'' |
|
Main Level |
Eat In Kitchen |
|
|
22'8'' x 18'5'' |
|
Main Level |
Sunroom |
|
|
23'9'' x 17'5'' |
|
Main Level |
Living Room/dining Room |
|
|
35' x 15' |
|
Main Level |
Foyer |
|
|
24'3'' x 16'3'' |
Utilities
|
Electricity
|
Available |
|
Natural Gas
|
Available |
https://www.realtor.ca/real-estate/28857141/25-sunset-drive-simcoe
