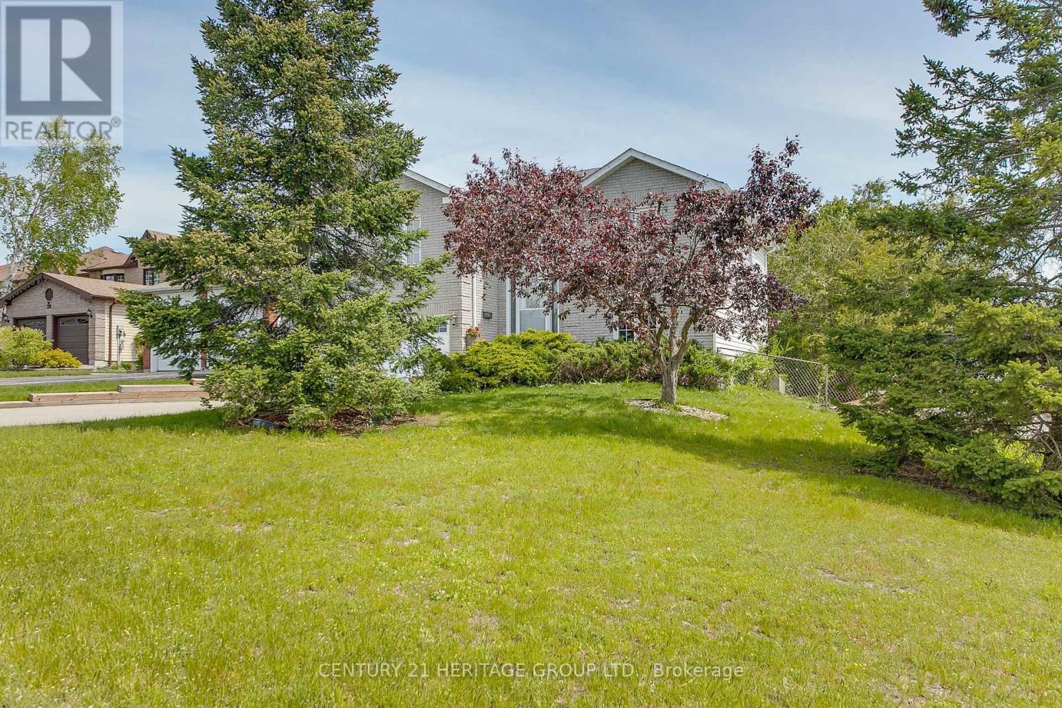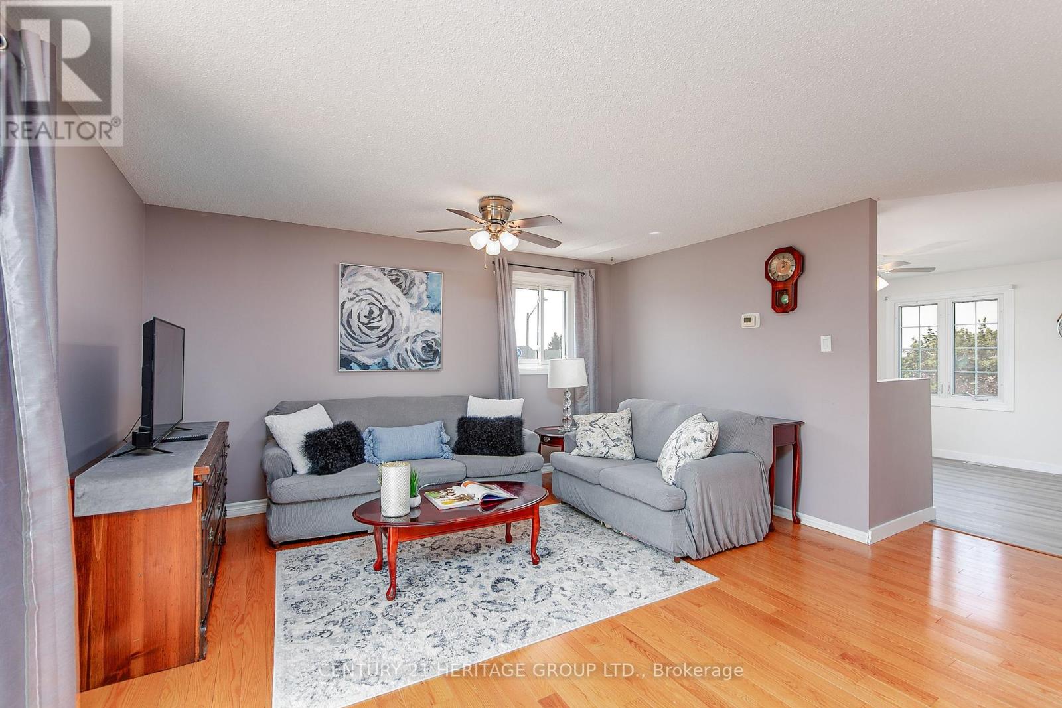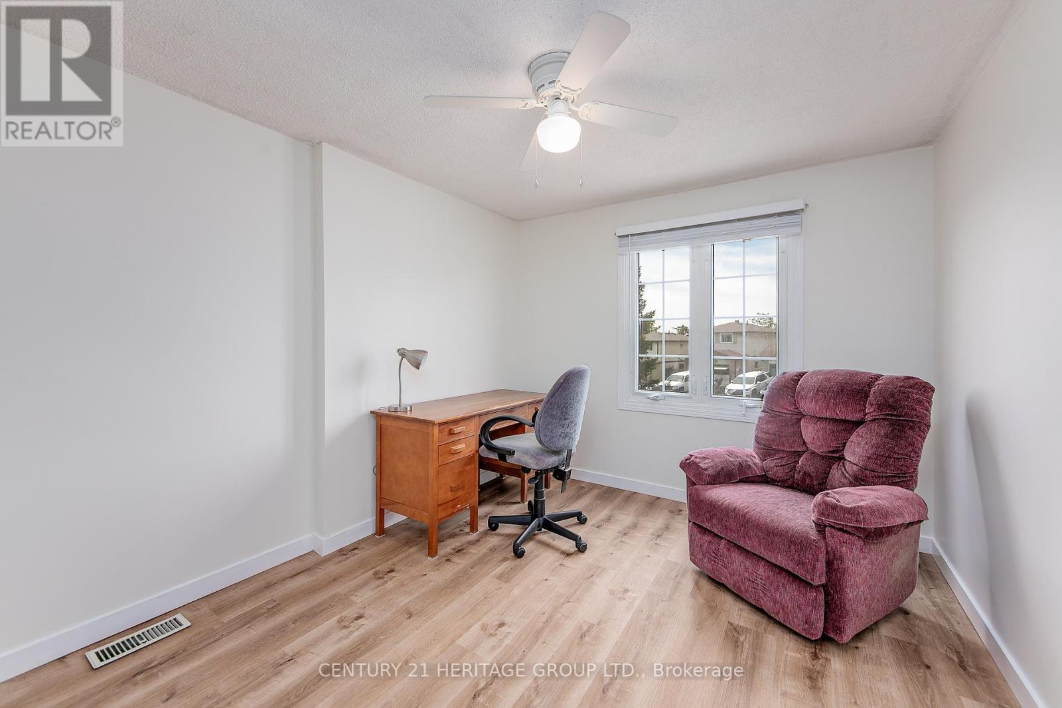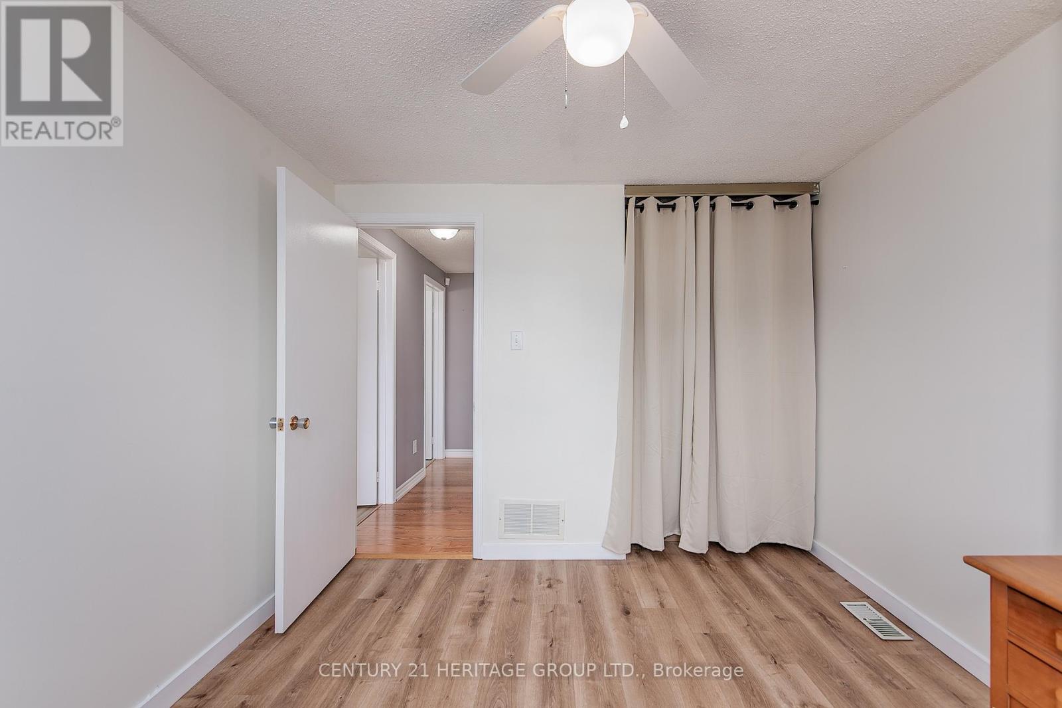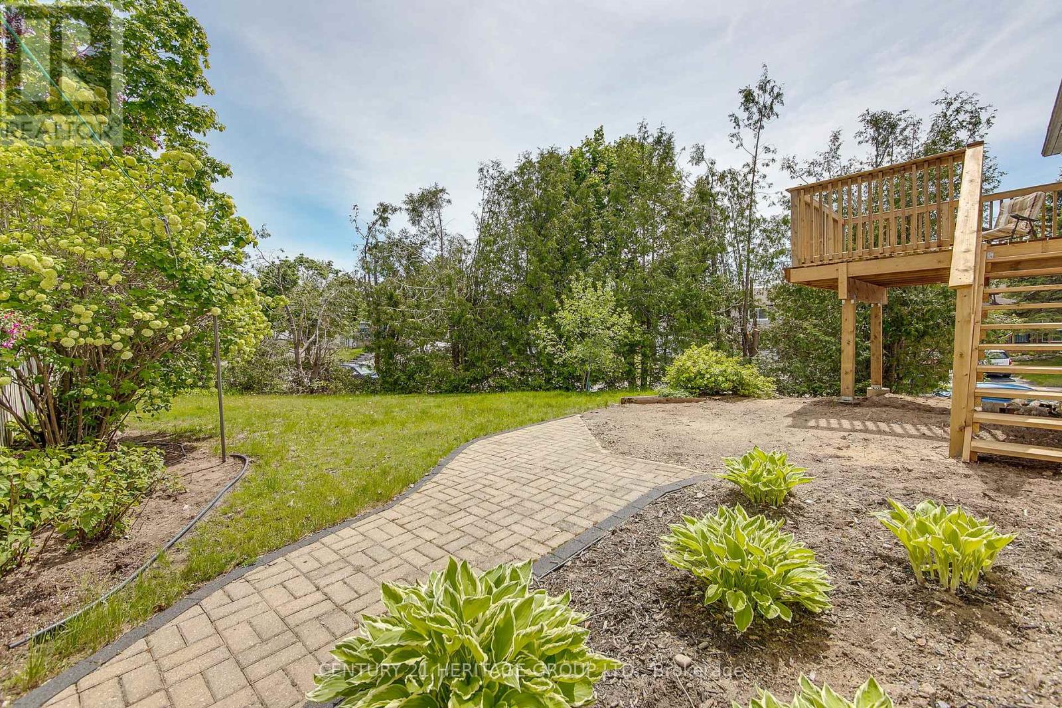3 Bedroom
2 Bathroom
1100 - 1500 sqft
Raised Bungalow
Central Air Conditioning
Forced Air
$699,000
Welcome to 25 Shakespeare Cres in the desirable area of Letitia Heights. This terrific three bedroom raised bungalow sits on a large 53 ft X 135 ft corner lot and has great curb appeal. There is a two-car garage. Parking for at least four cars in the driveway. This area is a family friendly neighbourhood close to Lampman Lane Community Centre, Andrew Hunter Park, shopping and schools. The light and bright eat in kitchen is freshly painted with new laminate flooring, cabinet hardware. Ceramic backsplash. New countertop. Stainless steel appliances. Open concept living and dining room with beautiful oak hardwood floor is great for entertaining. Good sized dining room could accommodate a larger table. There is a walk out from the dining room to your new deck built in (2024). Landscaped backyard with perennial gardens. The primary bedroom is freshly painted with new laminate flooring, updated 4pc ensuite and a large walk-in closet. The main 4pc bath is updated as well. Bedrooms two and three are freshly painted with new laminate flooring. Each bedroom has a double closet. The basement has above ground windows for extra light. Hook up for a gas fireplace. Laundry room with stackable washer and dryer. Entrance to the garage from the basement. (id:41954)
Property Details
|
MLS® Number
|
S12182157 |
|
Property Type
|
Single Family |
|
Community Name
|
Letitia Heights |
|
Parking Space Total
|
6 |
|
Structure
|
Deck |
Building
|
Bathroom Total
|
2 |
|
Bedrooms Above Ground
|
3 |
|
Bedrooms Total
|
3 |
|
Age
|
31 To 50 Years |
|
Appliances
|
Blinds, Dishwasher, Dryer, Microwave, Stove, Washer, Window Coverings, Refrigerator |
|
Architectural Style
|
Raised Bungalow |
|
Basement Development
|
Finished |
|
Basement Type
|
N/a (finished) |
|
Construction Style Attachment
|
Detached |
|
Cooling Type
|
Central Air Conditioning |
|
Exterior Finish
|
Brick |
|
Flooring Type
|
Laminate, Hardwood, Carpeted |
|
Foundation Type
|
Block |
|
Heating Fuel
|
Natural Gas |
|
Heating Type
|
Forced Air |
|
Stories Total
|
1 |
|
Size Interior
|
1100 - 1500 Sqft |
|
Type
|
House |
|
Utility Water
|
Municipal Water |
Parking
Land
|
Acreage
|
No |
|
Sewer
|
Sanitary Sewer |
|
Size Depth
|
135 Ft ,2 In |
|
Size Frontage
|
53 Ft ,9 In |
|
Size Irregular
|
53.8 X 135.2 Ft |
|
Size Total Text
|
53.8 X 135.2 Ft |
Rooms
| Level |
Type |
Length |
Width |
Dimensions |
|
Lower Level |
Recreational, Games Room |
7.8 m |
6.7 m |
7.8 m x 6.7 m |
|
Main Level |
Kitchen |
3.81 m |
3.38 m |
3.81 m x 3.38 m |
|
Main Level |
Living Room |
3.35 m |
4.14 m |
3.35 m x 4.14 m |
|
Main Level |
Dining Room |
3.35 m |
2.13 m |
3.35 m x 2.13 m |
|
Main Level |
Primary Bedroom |
4.08 m |
3.38 m |
4.08 m x 3.38 m |
|
Main Level |
Bedroom 2 |
3.5 m |
2.6 m |
3.5 m x 2.6 m |
|
Main Level |
Bedroom 3 |
3.26 m |
2.83 m |
3.26 m x 2.83 m |
https://www.realtor.ca/real-estate/28386089/25-shakespeare-crescent-barrie-letitia-heights-letitia-heights

