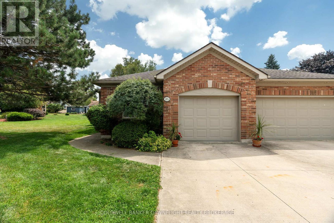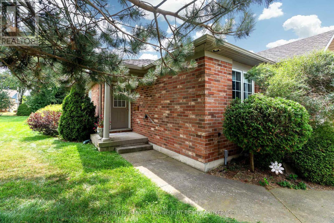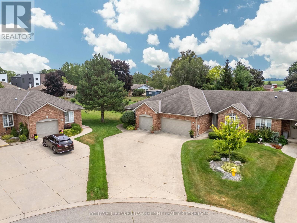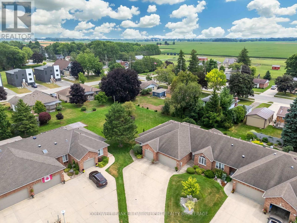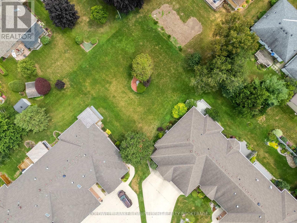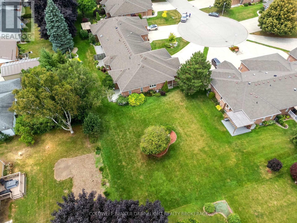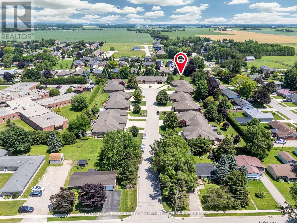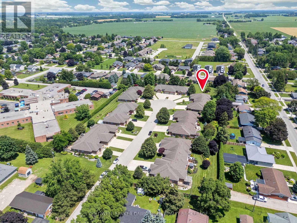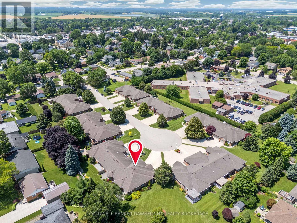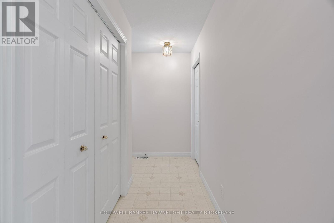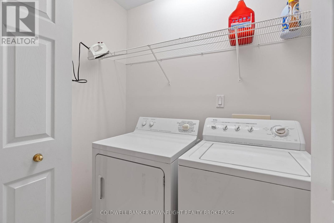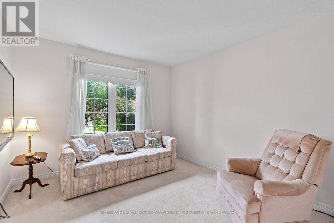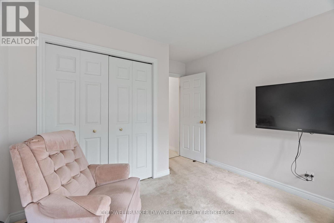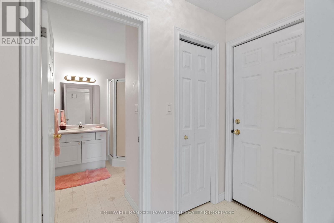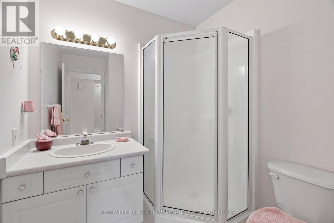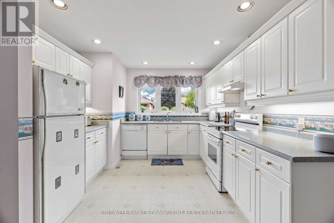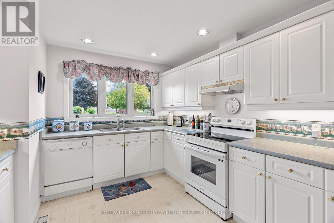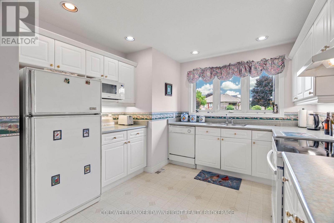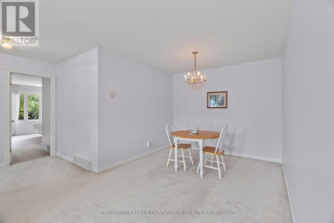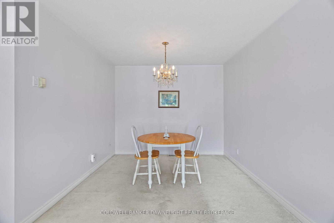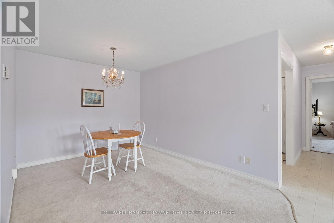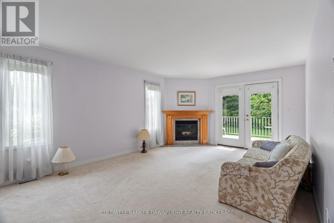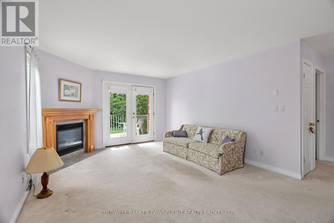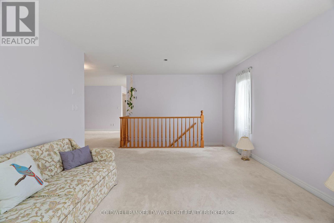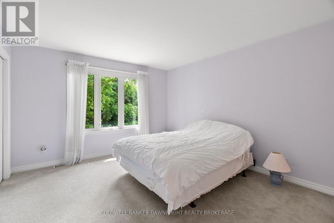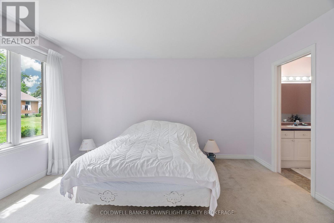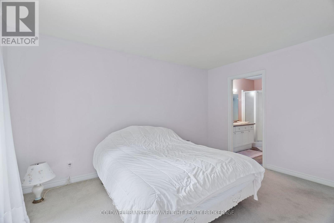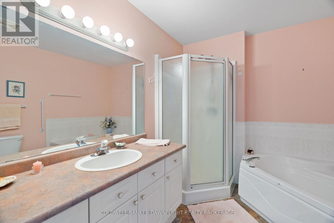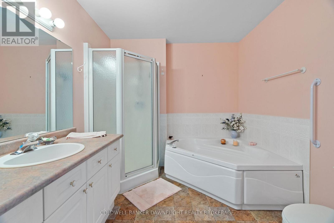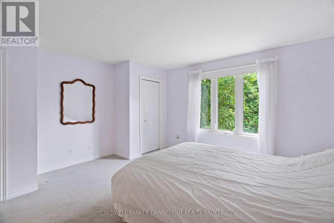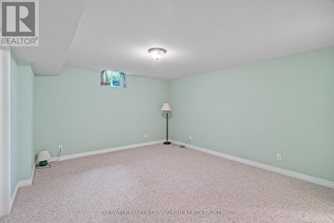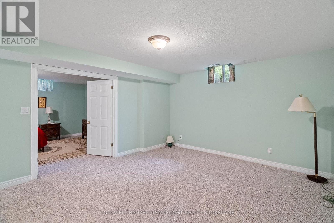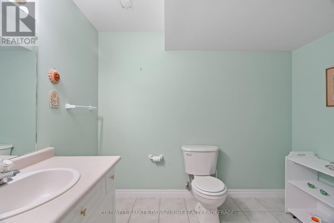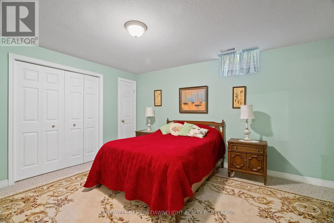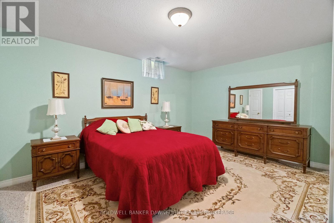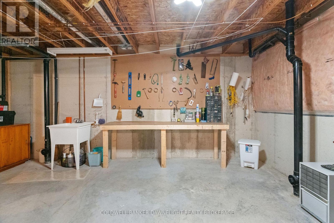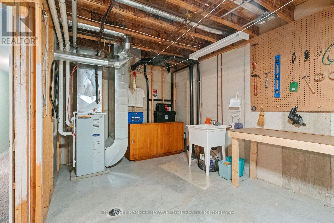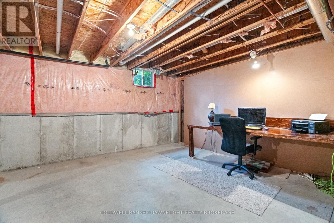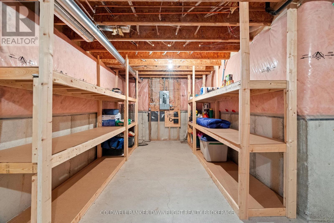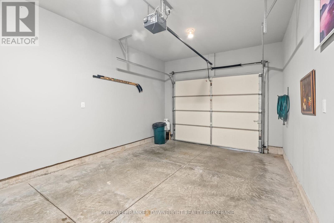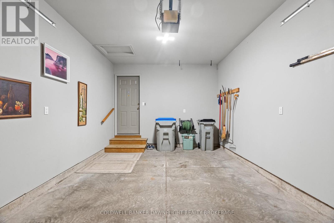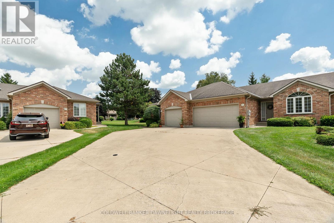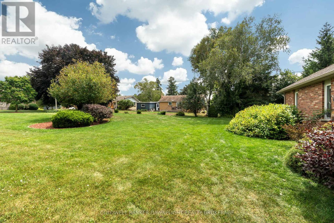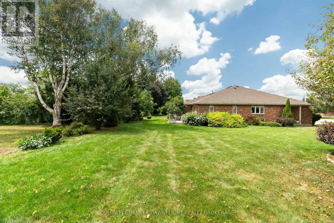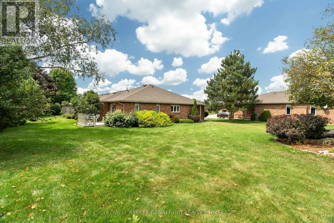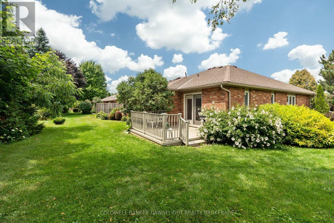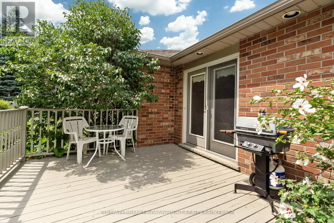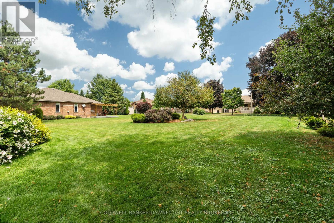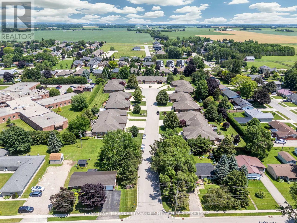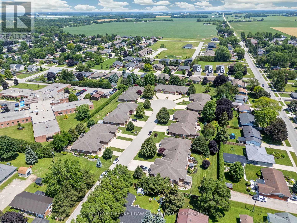3 Bedroom
3 Bathroom
1100 - 1500 sqft
Bungalow
Fireplace
Central Air Conditioning
Forced Air
$599,900
Located in the highly desirable Shadow Lane subdivision, this end-unit bungalow offers a rare combination of privacy and space. Enjoy the benefits of a larger yard and a private back deck, perfect for outdoor relaxation or entertaining. The main floor features a bright, functional kitchen with white cabinetry and a wall of windows above the sink, offering serene views of the backyard. A convenient main floor laundry adds to the homes practical layout.The primary bedroom includes double closets and a spacious 5-piece ensuite complete with a soaker tub and walk-in shower. A cozy gas fireplace anchors the living room, creating a welcoming atmosphere. The finished basement adds valuable living space with an additional bedroom and bathroom, ideal for guests or extended family. A well-rounded home in a coveted locationready for its next chapter. (id:41954)
Property Details
|
MLS® Number
|
X12317651 |
|
Property Type
|
Single Family |
|
Community Name
|
Exeter |
|
Features
|
Irregular Lot Size |
|
Parking Space Total
|
3 |
Building
|
Bathroom Total
|
3 |
|
Bedrooms Above Ground
|
2 |
|
Bedrooms Below Ground
|
1 |
|
Bedrooms Total
|
3 |
|
Age
|
16 To 30 Years |
|
Appliances
|
Water Heater, Dishwasher, Dryer, Stove, Washer, Refrigerator |
|
Architectural Style
|
Bungalow |
|
Basement Development
|
Partially Finished |
|
Basement Type
|
N/a (partially Finished) |
|
Construction Style Attachment
|
Attached |
|
Cooling Type
|
Central Air Conditioning |
|
Exterior Finish
|
Brick |
|
Fireplace Present
|
Yes |
|
Foundation Type
|
Concrete |
|
Half Bath Total
|
1 |
|
Heating Fuel
|
Natural Gas |
|
Heating Type
|
Forced Air |
|
Stories Total
|
1 |
|
Size Interior
|
1100 - 1500 Sqft |
|
Type
|
Row / Townhouse |
|
Utility Water
|
Municipal Water |
Parking
Land
|
Acreage
|
No |
|
Sewer
|
Sanitary Sewer |
|
Size Depth
|
197 Ft ,10 In |
|
Size Frontage
|
12 Ft ,7 In |
|
Size Irregular
|
12.6 X 197.9 Ft |
|
Size Total Text
|
12.6 X 197.9 Ft |
|
Zoning Description
|
R3 |
Rooms
| Level |
Type |
Length |
Width |
Dimensions |
|
Basement |
Other |
8.26 m |
10.79 m |
8.26 m x 10.79 m |
|
Basement |
Other |
4.08 m |
4.48 m |
4.08 m x 4.48 m |
|
Basement |
Other |
4.06 m |
5.26 m |
4.06 m x 5.26 m |
|
Main Level |
Living Room |
6.05 m |
6.38 m |
6.05 m x 6.38 m |
|
Main Level |
Dining Room |
4.09 m |
2.99 m |
4.09 m x 2.99 m |
|
Main Level |
Kitchen |
4.63 m |
3.36 m |
4.63 m x 3.36 m |
|
Main Level |
Bedroom |
4.36 m |
5.26 m |
4.36 m x 5.26 m |
|
Main Level |
Bedroom 2 |
3.22 m |
4.31 m |
3.22 m x 4.31 m |
Utilities
|
Cable
|
Available |
|
Electricity
|
Installed |
|
Sewer
|
Installed |
https://www.realtor.ca/real-estate/28675397/25-shadow-lane-south-huron-exeter-exeter
