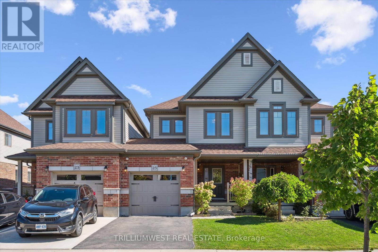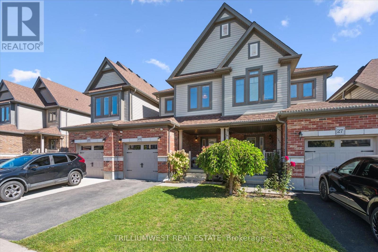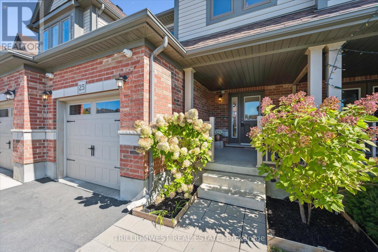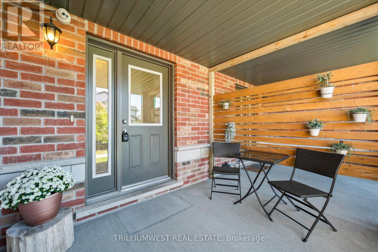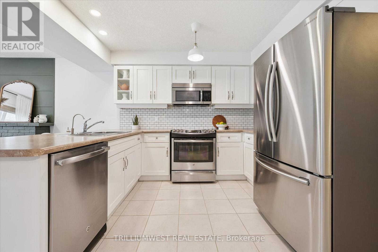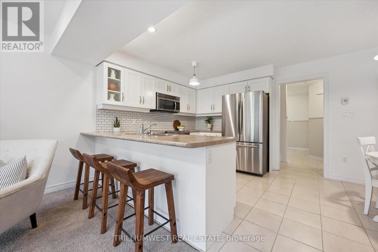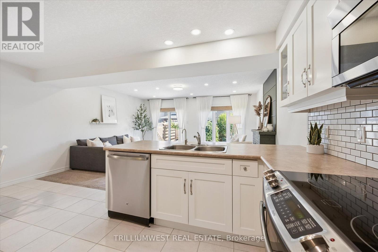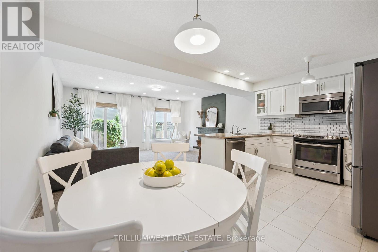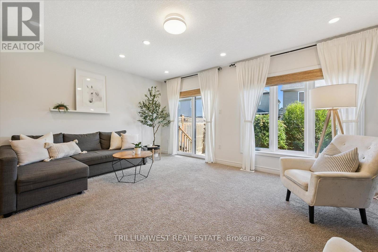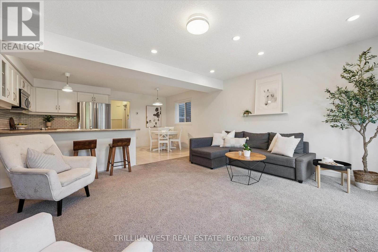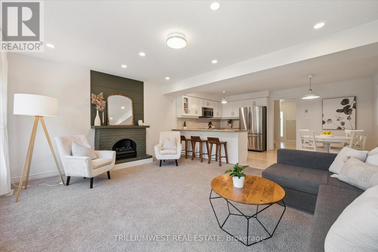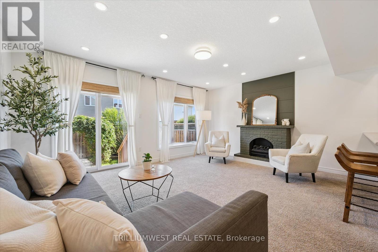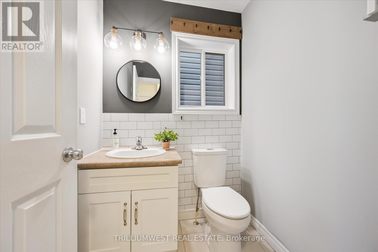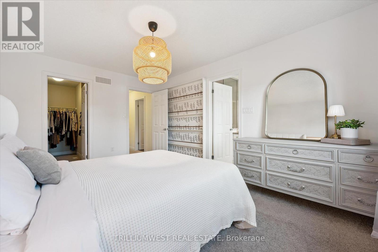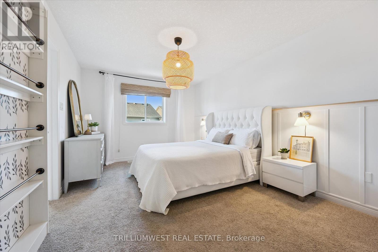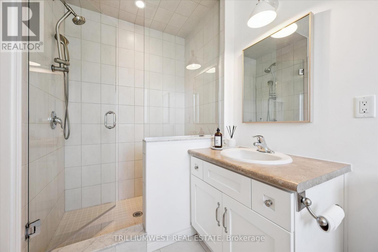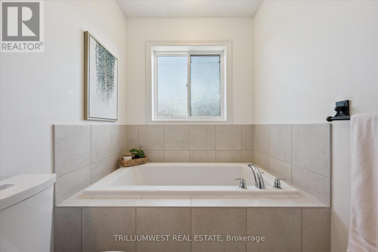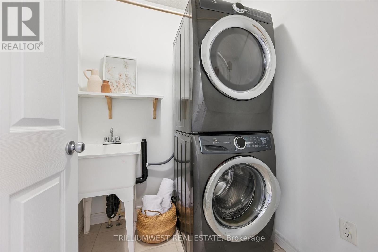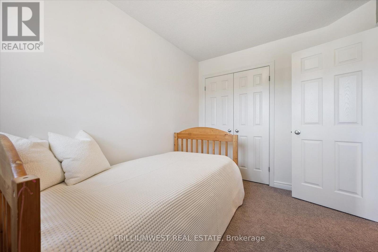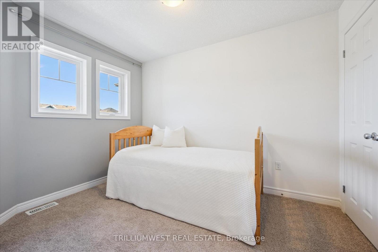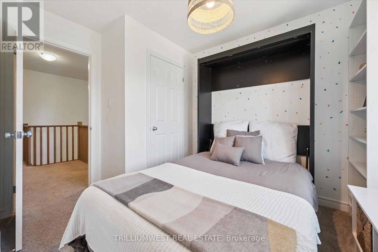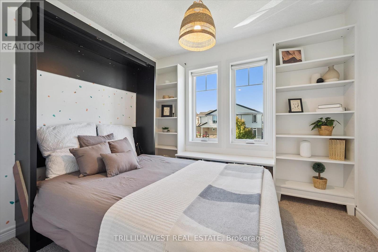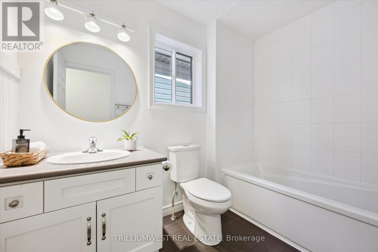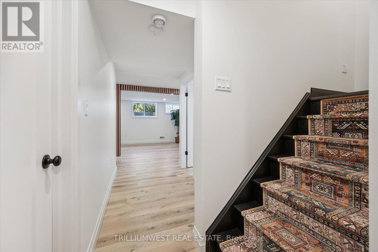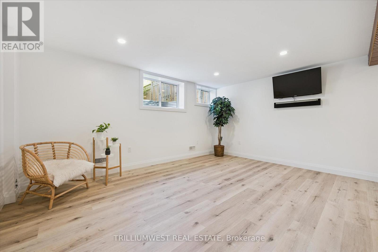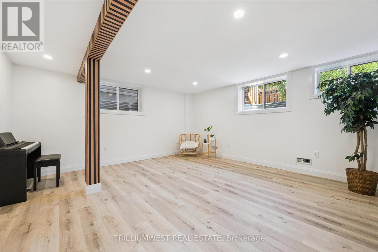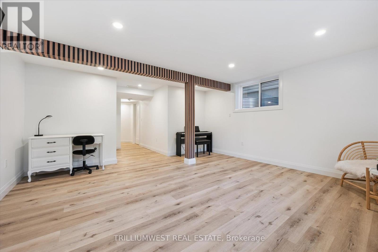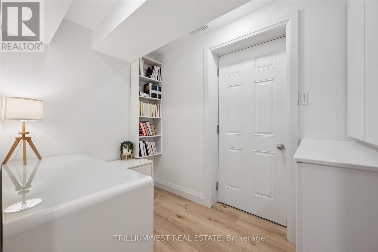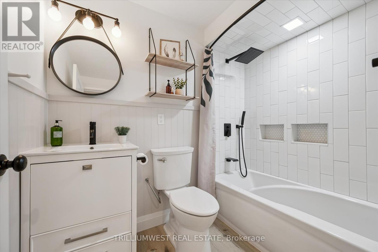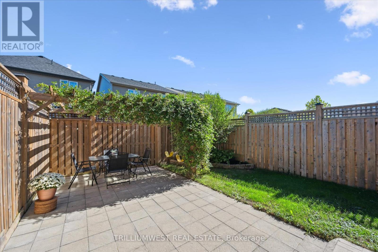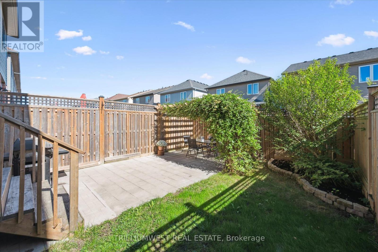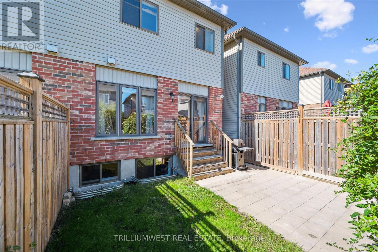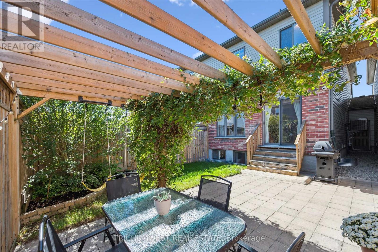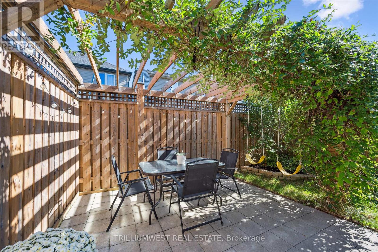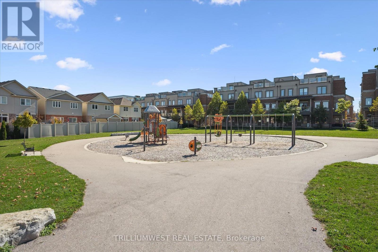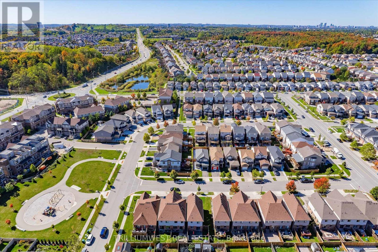3 Bedroom
4 Bathroom
1500 - 2000 sqft
Fireplace
Central Air Conditioning
Forced Air
$699,000
Welcome to 25 Sandybay Ave, a beautifully cared for freehold townhouse that truly feels like home. Bright, spacious, and thoughtfully designed, this property is move-in ready and full of features youll love. The main floor offers a welcoming layout with heated floors in the kitchen, a cozy fireplace in the living room, and a convenient 2-piece bath. Upstairs, youll find 3 generous bedrooms, 2 full bathrooms, and the bonus of an upper-level laundry room. The fully finished basement adds even more living space with large windows and a full bathroom perfect for a rec room, gym and office. Step outside to your own backyard sanctuary, featuring a charming greenery arch and a lovely patio, ideal for relaxing or entertaining in style. Situated close to schools, parks, shopping, and with easy highway access, this home blends comfort, function, and convenience in one perfect package. (id:41954)
Property Details
|
MLS® Number
|
X12437484 |
|
Property Type
|
Single Family |
|
Amenities Near By
|
Park, Place Of Worship, Schools |
|
Community Features
|
Community Centre |
|
Equipment Type
|
Water Heater |
|
Parking Space Total
|
2 |
|
Rental Equipment Type
|
Water Heater |
Building
|
Bathroom Total
|
4 |
|
Bedrooms Above Ground
|
3 |
|
Bedrooms Total
|
3 |
|
Age
|
6 To 15 Years |
|
Amenities
|
Fireplace(s) |
|
Appliances
|
Water Softener, Dishwasher, Dryer, Microwave, Stove, Washer, Window Coverings, Refrigerator |
|
Basement Development
|
Finished |
|
Basement Type
|
Full (finished) |
|
Construction Style Attachment
|
Attached |
|
Cooling Type
|
Central Air Conditioning |
|
Exterior Finish
|
Brick, Vinyl Siding |
|
Fireplace Present
|
Yes |
|
Fireplace Total
|
1 |
|
Foundation Type
|
Poured Concrete |
|
Half Bath Total
|
1 |
|
Heating Fuel
|
Natural Gas |
|
Heating Type
|
Forced Air |
|
Stories Total
|
2 |
|
Size Interior
|
1500 - 2000 Sqft |
|
Type
|
Row / Townhouse |
|
Utility Water
|
Municipal Water |
Parking
Land
|
Acreage
|
No |
|
Land Amenities
|
Park, Place Of Worship, Schools |
|
Sewer
|
Sanitary Sewer |
|
Size Depth
|
98 Ft ,7 In |
|
Size Frontage
|
22 Ft ,1 In |
|
Size Irregular
|
22.1 X 98.6 Ft |
|
Size Total Text
|
22.1 X 98.6 Ft|under 1/2 Acre |
|
Zoning Description
|
R6 |
Rooms
| Level |
Type |
Length |
Width |
Dimensions |
|
Second Level |
Primary Bedroom |
3.35 m |
4.67 m |
3.35 m x 4.67 m |
|
Second Level |
Bedroom 2 |
3.02 m |
3.25 m |
3.02 m x 3.25 m |
|
Second Level |
Bedroom 3 |
2.48 m |
3.37 m |
2.48 m x 3.37 m |
|
Second Level |
Bathroom |
1.68 m |
3.69 m |
1.68 m x 3.69 m |
|
Second Level |
Bathroom |
1.68 m |
2.69 m |
1.68 m x 2.69 m |
|
Basement |
Bathroom |
1.58 m |
2.31 m |
1.58 m x 2.31 m |
|
Basement |
Recreational, Games Room |
4.84 m |
4.78 m |
4.84 m x 4.78 m |
|
Main Level |
Kitchen |
2.48 m |
3.09 m |
2.48 m x 3.09 m |
|
Main Level |
Dining Room |
2.66 m |
3.09 m |
2.66 m x 3.09 m |
|
Main Level |
Living Room |
5.14 m |
4.24 m |
5.14 m x 4.24 m |
|
Main Level |
Bathroom |
1.56 m |
1.58 m |
1.56 m x 1.58 m |
https://www.realtor.ca/real-estate/28935768/25-sandybay-avenue-kitchener
