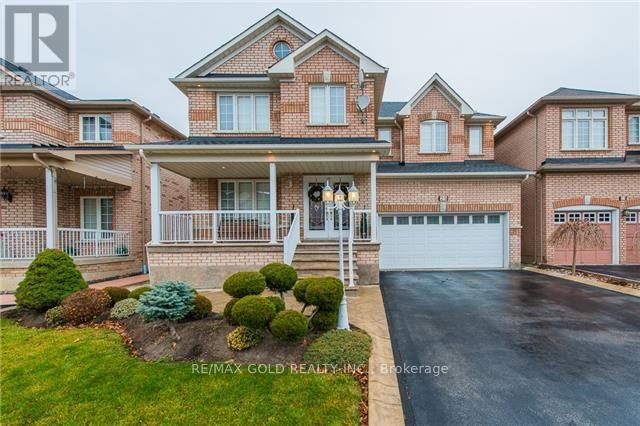7 Bedroom
6 Bathroom
2500 - 3000 sqft
Fireplace
Central Air Conditioning
Forced Air
$1,399,000
Investors dream! This exceptional property features a fully legal basement with separate entrance, making it perfect for rental income or multi-generational living. The basement unit offers 4 spacious bedrooms and is currently rented for $2,350/month, while the upper unit boasts 4 + 2 bedrooms generating $4,650/month. 6 full bathrooms. The home also includes a double car garage, Double Door Entrance, 4-car driveway, and 9-foot ceilings on the main floor, providing an open and airy feel. Bedrooms and bathrooms are well-sized and thoughtfully designed, offering both comfort and functionality. Located in a desirable neighbourhood, this property presents an outstanding turnkey investment opportunity with immediate rental income and strong long-term potential. Dont miss this rare chance to own a high-performing, income-generating property in a sought-after location. (id:41954)
Property Details
|
MLS® Number
|
W12385354 |
|
Property Type
|
Single Family |
|
Community Name
|
Snelgrove |
|
Amenities Near By
|
Park, Place Of Worship, Schools |
|
Community Features
|
Community Centre |
|
Equipment Type
|
Water Heater |
|
Parking Space Total
|
6 |
|
Rental Equipment Type
|
Water Heater |
Building
|
Bathroom Total
|
6 |
|
Bedrooms Above Ground
|
4 |
|
Bedrooms Below Ground
|
3 |
|
Bedrooms Total
|
7 |
|
Age
|
6 To 15 Years |
|
Appliances
|
Dryer, Garage Door Opener, Two Stoves, Two Refrigerators |
|
Basement Development
|
Unfinished |
|
Basement Features
|
Walk Out |
|
Basement Type
|
N/a (unfinished) |
|
Construction Style Attachment
|
Detached |
|
Cooling Type
|
Central Air Conditioning |
|
Exterior Finish
|
Brick |
|
Fireplace Present
|
Yes |
|
Flooring Type
|
Carpeted, Hardwood, Ceramic |
|
Foundation Type
|
Concrete |
|
Heating Fuel
|
Natural Gas |
|
Heating Type
|
Forced Air |
|
Stories Total
|
2 |
|
Size Interior
|
2500 - 3000 Sqft |
|
Type
|
House |
|
Utility Water
|
Municipal Water |
Parking
Land
|
Acreage
|
No |
|
Land Amenities
|
Park, Place Of Worship, Schools |
|
Sewer
|
Sanitary Sewer |
|
Size Depth
|
82 Ft |
|
Size Frontage
|
45 Ft |
|
Size Irregular
|
45 X 82 Ft |
|
Size Total Text
|
45 X 82 Ft |
Rooms
| Level |
Type |
Length |
Width |
Dimensions |
|
Second Level |
Bedroom |
3.16 m |
3.22 m |
3.16 m x 3.22 m |
|
Second Level |
Bedroom |
3.19 m |
3.8 m |
3.19 m x 3.8 m |
|
Second Level |
Office |
2.1 m |
2.9 m |
2.1 m x 2.9 m |
|
Second Level |
Primary Bedroom |
6.73 m |
5.72 m |
6.73 m x 5.72 m |
|
Second Level |
Bedroom |
5.5 m |
4.32 m |
5.5 m x 4.32 m |
|
Basement |
Bedroom |
2.1 m |
2.9 m |
2.1 m x 2.9 m |
|
Basement |
Bedroom 2 |
2.1 m |
2.9 m |
2.1 m x 2.9 m |
|
Basement |
Bedroom 3 |
2.1 m |
2.9 m |
2.1 m x 2.9 m |
|
Basement |
Living Room |
2.1 m |
2.9 m |
2.1 m x 2.9 m |
|
Main Level |
Kitchen |
3.93 m |
3.15 m |
3.93 m x 3.15 m |
|
Main Level |
Eating Area |
3.94 m |
2.81 m |
3.94 m x 2.81 m |
|
Main Level |
Family Room |
5.8 m |
3.34 m |
5.8 m x 3.34 m |
|
Main Level |
Dining Room |
3.04 m |
3.12 m |
3.04 m x 3.12 m |
|
Main Level |
Living Room |
3.01 m |
3.44 m |
3.01 m x 3.44 m |
|
Main Level |
Foyer |
2.3 m |
2.2 m |
2.3 m x 2.2 m |
|
Main Level |
Laundry Room |
5.42 m |
2.12 m |
5.42 m x 2.12 m |
https://www.realtor.ca/real-estate/28823252/25-ryegrass-crescent-brampton-snelgrove-snelgrove


