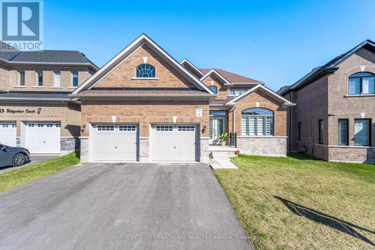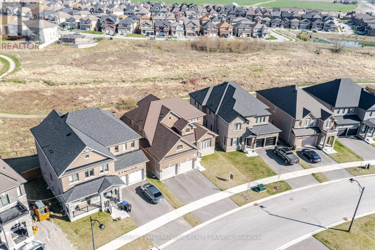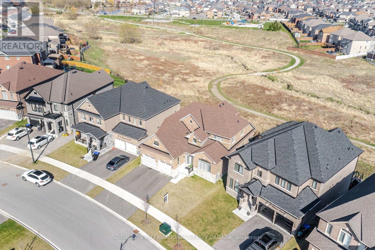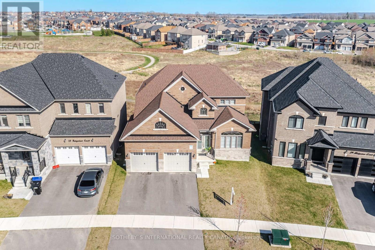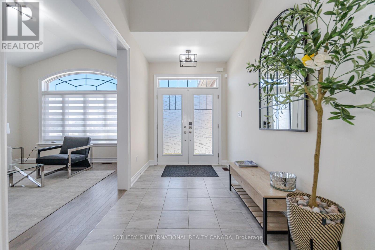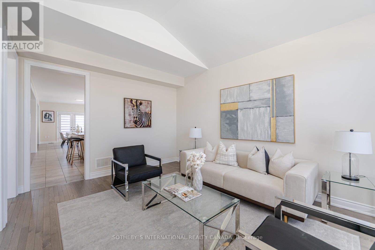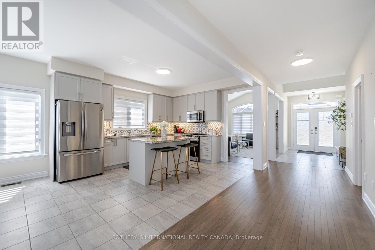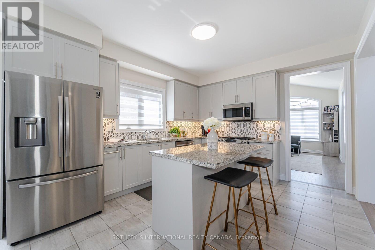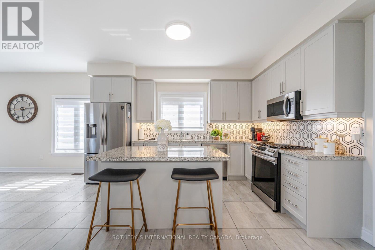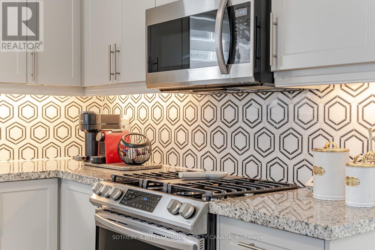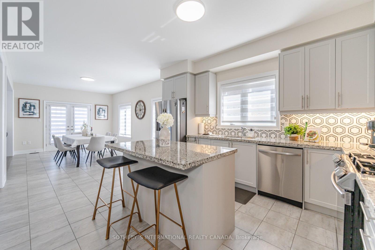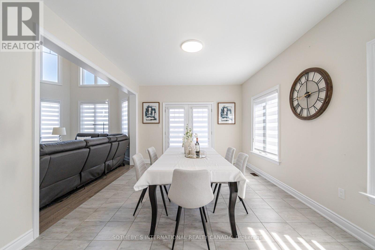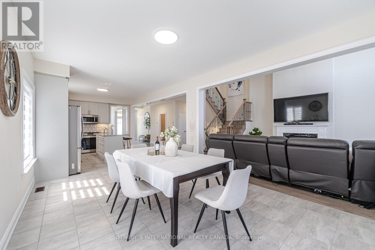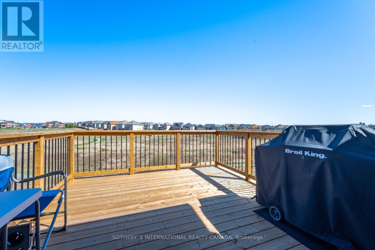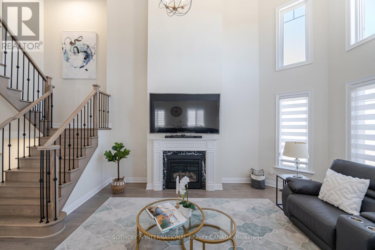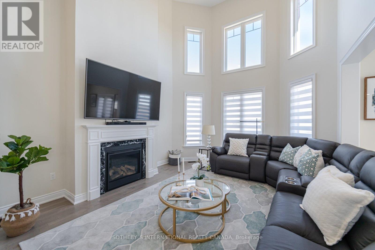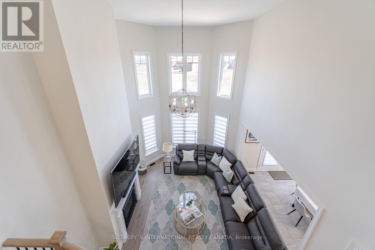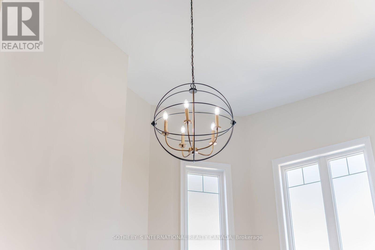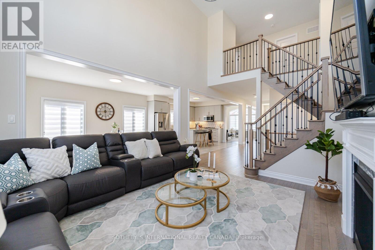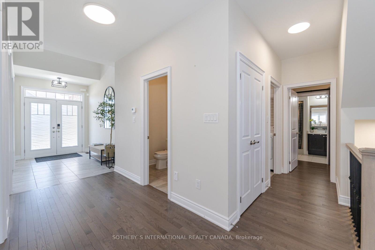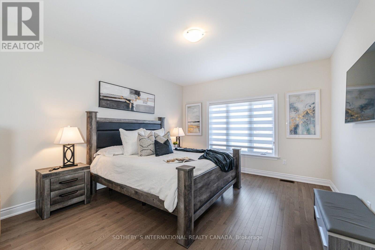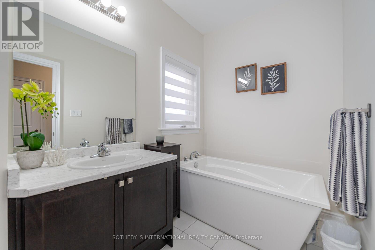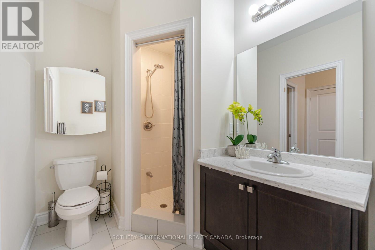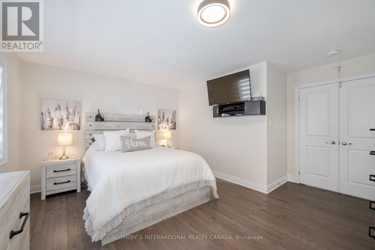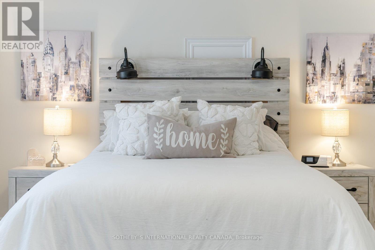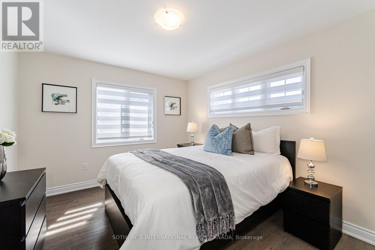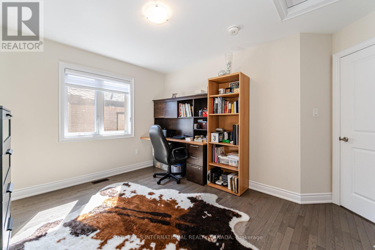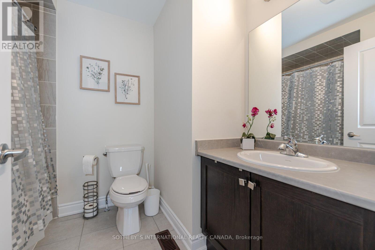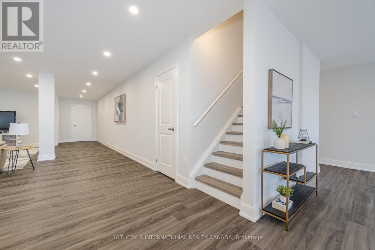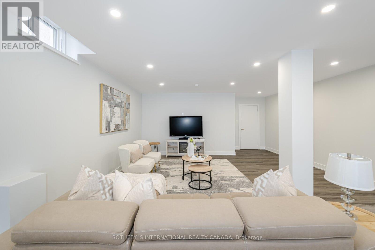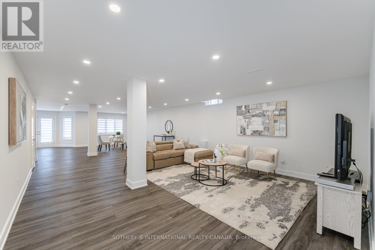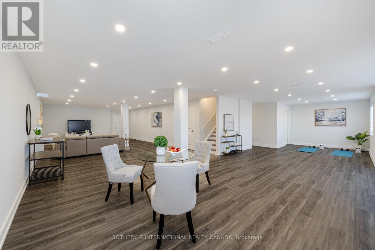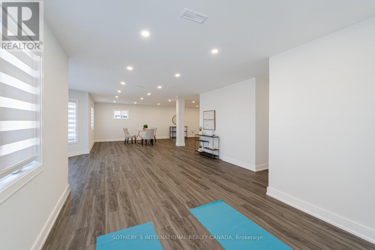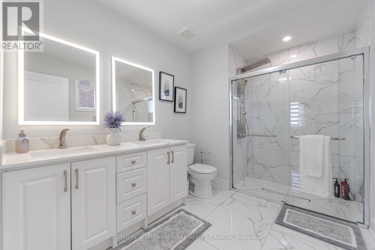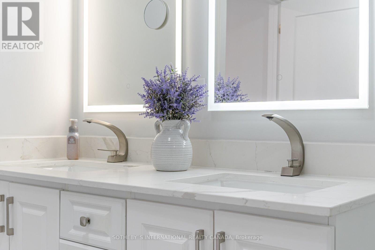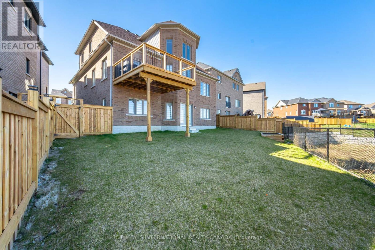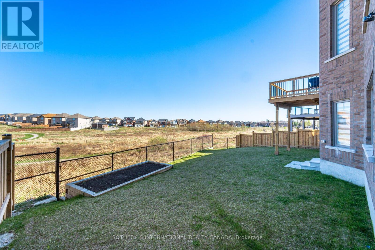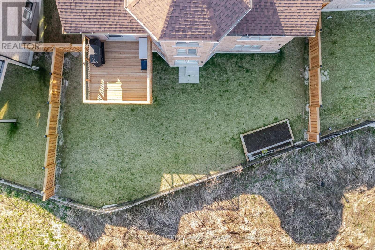5 Bedroom
5 Bathroom
Fireplace
Central Air Conditioning
Forced Air
$1,750,000
A Stylish upscale Executive Bungaloft with a court location In West Bradford. Spacious Open Concept Design, 10 ft ceilings on Main & Lower/ Level, Up/Lev 9ft. Hardwood Floors thru-out, 4 Bedrooms, 5 bathrooms, Kitchen features quart counters, kit island, backsplash, stainless steel appliances with gas range. large Eat-in Area with walk-out to deck. Family room features F/P with Cathedral ceiling open to above. Primary bedroom includes 4-piece ensuite, walk-in closet. Professionally Finished Basement with 4-piece bathroom & R/I for 2nd kit. with walk-out to ravine. Finished laundry room with backsplash and Cabinetry. Custom closet organizers throughout. 46 x 122 Lot 55 wide at the back. Oversized Double car garage. Gas BBQ hook-up. Endless Nature Trails. Close to school, shops & Hwy 400. Oversized and wide double door garage, approximately 16 ft in Height. Builder to apply one final coat of asphalt. **** EXTRAS **** Child Safe Cul-de-Sac, Video Surveillance. 200 amp electrical service. (id:41954)
Property Details
|
MLS® Number
|
N8274426 |
|
Property Type
|
Single Family |
|
Community Name
|
Bradford |
|
Parking Space Total
|
4 |
Building
|
Bathroom Total
|
5 |
|
Bedrooms Above Ground
|
4 |
|
Bedrooms Below Ground
|
1 |
|
Bedrooms Total
|
5 |
|
Basement Development
|
Finished |
|
Basement Features
|
Walk Out |
|
Basement Type
|
N/a (finished) |
|
Construction Style Attachment
|
Detached |
|
Cooling Type
|
Central Air Conditioning |
|
Exterior Finish
|
Brick |
|
Fireplace Present
|
Yes |
|
Heating Fuel
|
Natural Gas |
|
Heating Type
|
Forced Air |
|
Stories Total
|
1 |
|
Type
|
House |
Parking
Land
|
Acreage
|
No |
|
Size Irregular
|
46.71 X 122.54 Ft ; 102.33 X 55.53 |
|
Size Total Text
|
46.71 X 122.54 Ft ; 102.33 X 55.53 |
Rooms
| Level |
Type |
Length |
Width |
Dimensions |
|
Lower Level |
Media |
15 m |
5.4 m |
15 m x 5.4 m |
|
Lower Level |
Other |
4.5 m |
10.5 m |
4.5 m x 10.5 m |
|
Lower Level |
Study |
2.42 m |
3.33 m |
2.42 m x 3.33 m |
|
Lower Level |
Bedroom |
3.3 m |
4 m |
3.3 m x 4 m |
|
Lower Level |
Utility Room |
|
|
Measurements not available |
|
Main Level |
Dining Room |
4.81 m |
3.7 m |
4.81 m x 3.7 m |
|
Main Level |
Kitchen |
10.9 m |
8.2 m |
10.9 m x 8.2 m |
|
Main Level |
Living Room |
4.5 m |
4.25 m |
4.5 m x 4.25 m |
|
Main Level |
Primary Bedroom |
6.1 m |
4.55 m |
6.1 m x 4.55 m |
|
Upper Level |
Bedroom 2 |
10.9 m |
4.95 m |
10.9 m x 4.95 m |
|
Upper Level |
Bedroom 3 |
3.4 m |
3.2 m |
3.4 m x 3.2 m |
|
Upper Level |
Bedroom 4 |
3.6 m |
3.2 m |
3.6 m x 3.2 m |
https://www.realtor.ca/real-estate/26806930/25-ridgeview-crt-bradford-west-gwillimbury-bradford
