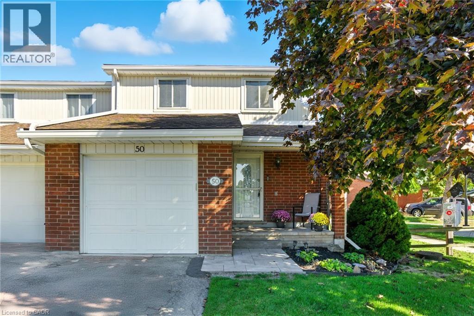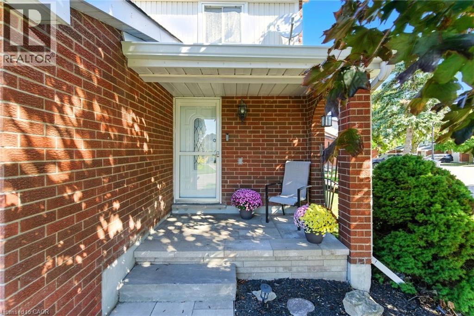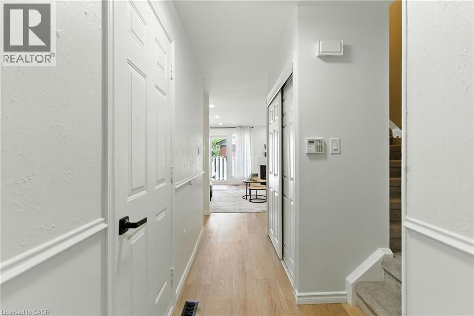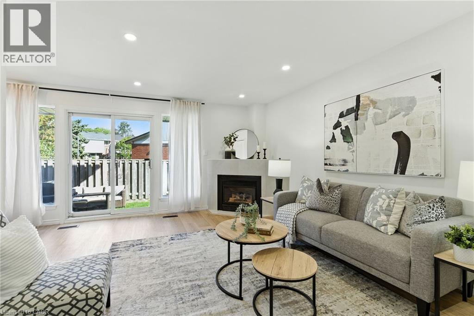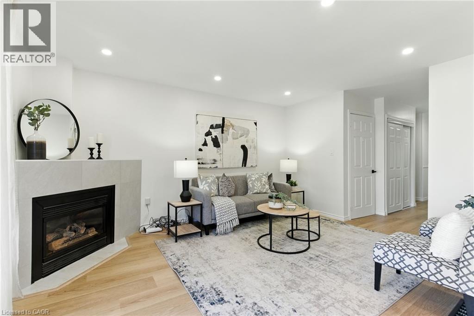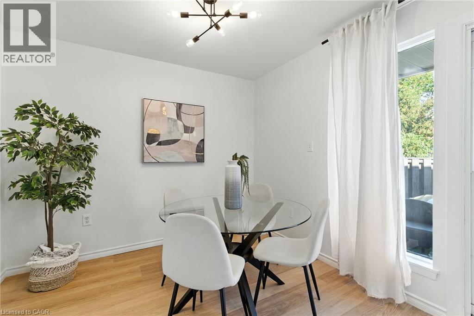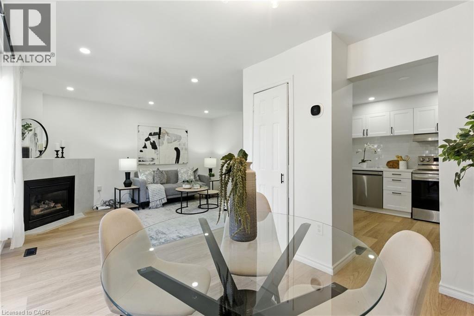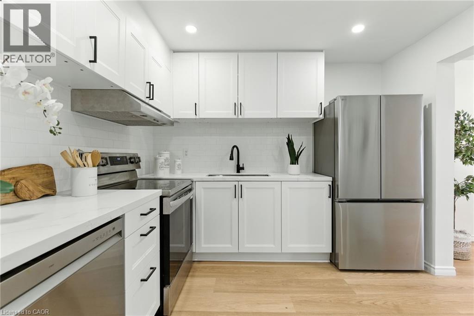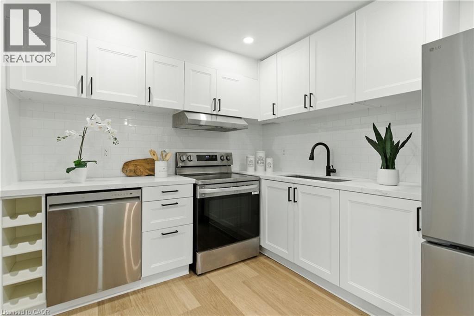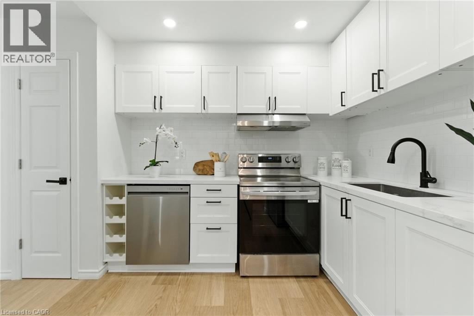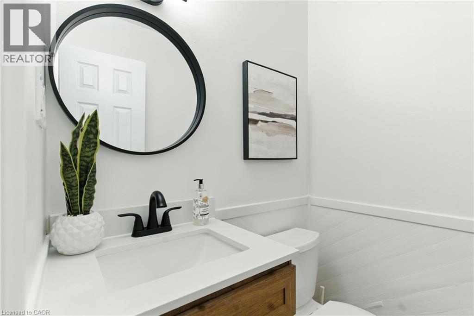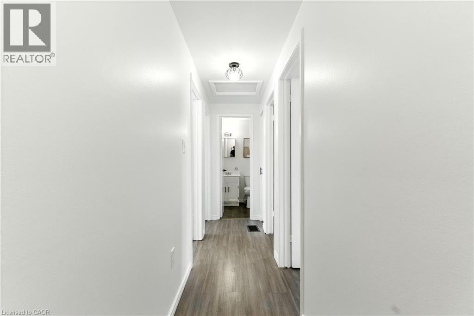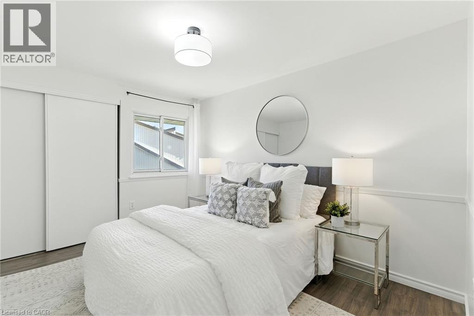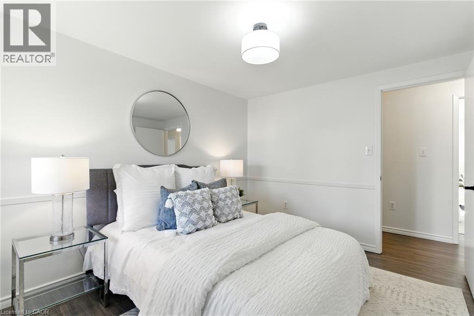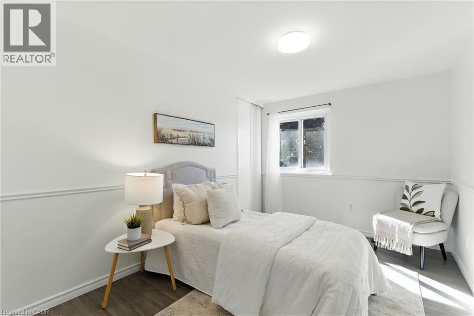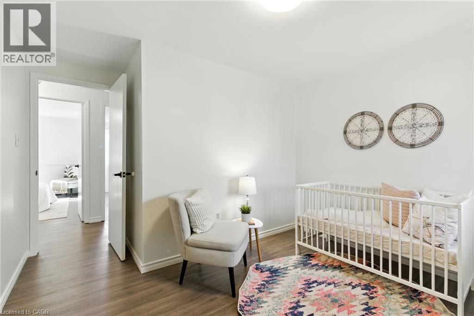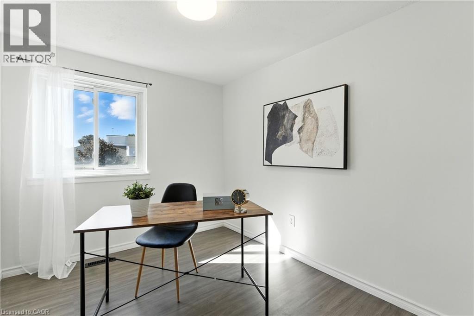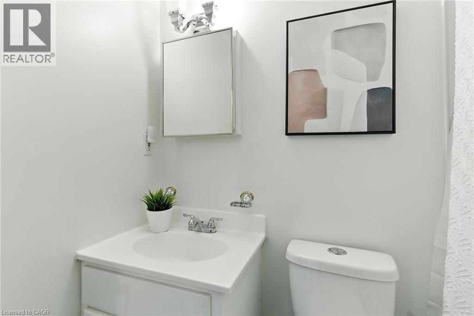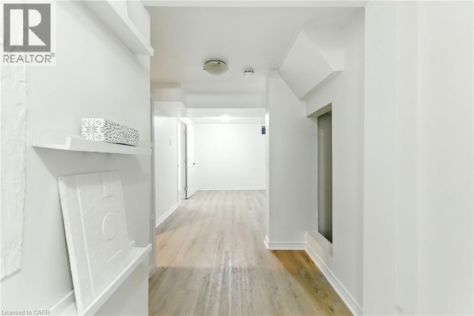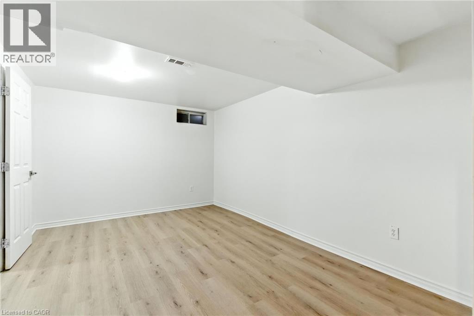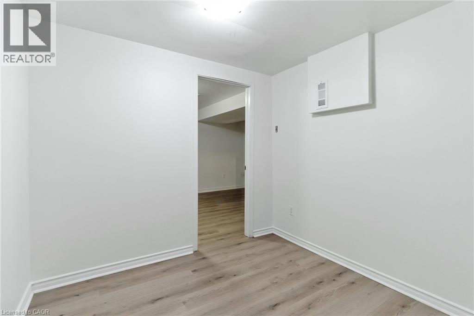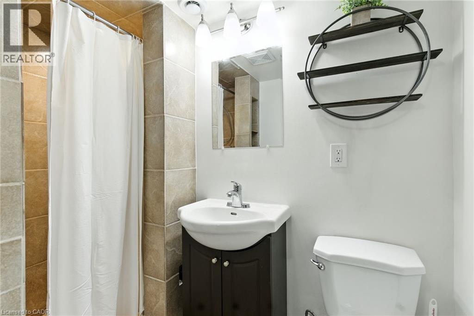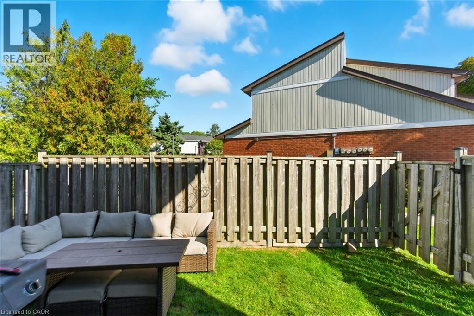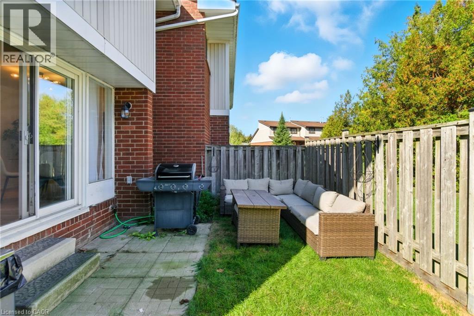25 Redbury Street Unit# 50 Hamilton, Ontario L8W 1P7
$499,000Maintenance, Cable TV, Landscaping, Water
$524.56 Monthly
Maintenance, Cable TV, Landscaping, Water
$524.56 MonthlyCome out and see this newly renovated 4 bedroom 3 bathroom East Mountain Townhouse in the Quinndale neighbourhood. Updates include new kitchen and appliances, new pot lights, light fixtures, stunning flooring, and finished basement. Pride of ownership abounds in everything from the custom upgrades to the meticulous maintenance of this home. The spacious main floor provides a bright and airy open concept. Enjoy cooking in the new kitchen which boasts ample cabinets and counter space. Or, settle into the living room with a cozy gas fireplace, separate dining room and convenient walkout to the fully fenced and low maintenance rear yard. This home is located in a fantastic family neighbourhood. Walking distance to schools, parks, shopping, transit with commuter access to the Linc and highways. (id:41954)
Property Details
| MLS® Number | 40772472 |
| Property Type | Single Family |
| Amenities Near By | Park, Playground, Public Transit, Schools, Shopping |
| Community Features | Quiet Area, Community Centre |
| Equipment Type | Water Heater |
| Features | Paved Driveway |
| Parking Space Total | 3 |
| Rental Equipment Type | Water Heater |
Building
| Bathroom Total | 3 |
| Bedrooms Above Ground | 4 |
| Bedrooms Total | 4 |
| Appliances | Dishwasher, Dryer, Refrigerator, Stove, Washer, Hood Fan, Window Coverings, Garage Door Opener |
| Architectural Style | 2 Level |
| Basement Development | Finished |
| Basement Type | Full (finished) |
| Constructed Date | 1976 |
| Construction Style Attachment | Attached |
| Cooling Type | Central Air Conditioning |
| Exterior Finish | Brick, Vinyl Siding |
| Fireplace Present | Yes |
| Fireplace Total | 1 |
| Foundation Type | Block |
| Half Bath Total | 1 |
| Heating Fuel | Natural Gas |
| Heating Type | Forced Air |
| Stories Total | 2 |
| Size Interior | 1681 Sqft |
| Type | Row / Townhouse |
| Utility Water | Municipal Water |
Parking
| Attached Garage |
Land
| Access Type | Road Access, Highway Access |
| Acreage | No |
| Land Amenities | Park, Playground, Public Transit, Schools, Shopping |
| Landscape Features | Landscaped |
| Sewer | Municipal Sewage System |
| Size Total Text | Unknown |
| Zoning Description | De/s-226 |
Rooms
| Level | Type | Length | Width | Dimensions |
|---|---|---|---|---|
| Second Level | 4pc Bathroom | 7'0'' x 5'0'' | ||
| Second Level | Bedroom | 9'8'' x 12'0'' | ||
| Second Level | Bedroom | 10'9'' x 10'9'' | ||
| Second Level | Bedroom | 12'4'' x 8'2'' | ||
| Second Level | Bedroom | 12'4'' x 8'9'' | ||
| Basement | Recreation Room | 10'4'' x 14'0'' | ||
| Basement | Office | 10'4'' x 14'0'' | ||
| Basement | 3pc Bathroom | 8'0'' x 4'3'' | ||
| Main Level | 2pc Bathroom | 4'8'' x 4'7'' | ||
| Main Level | Dining Room | 9'5'' x 9'7'' | ||
| Main Level | Living Room | 11'7'' x 14'8'' | ||
| Main Level | Kitchen | 9'0'' x 10'9'' |
https://www.realtor.ca/real-estate/28929117/25-redbury-street-unit-50-hamilton
Interested?
Contact us for more information
