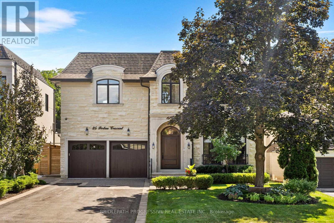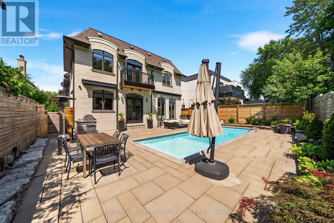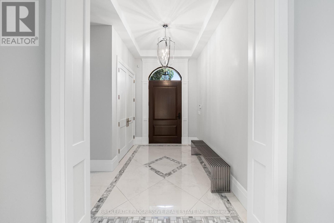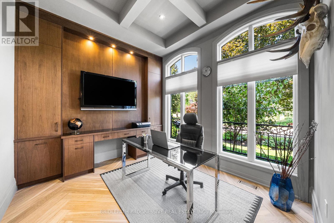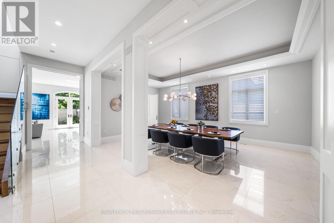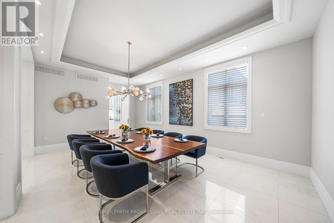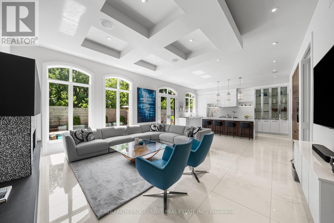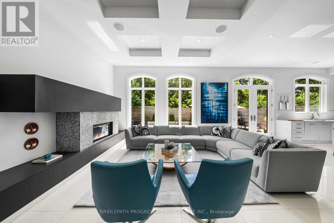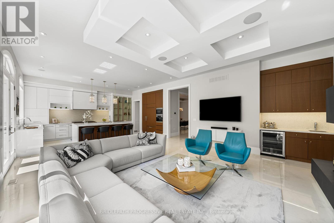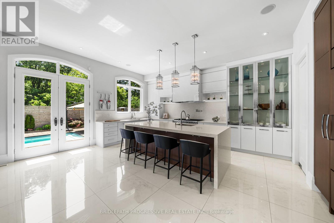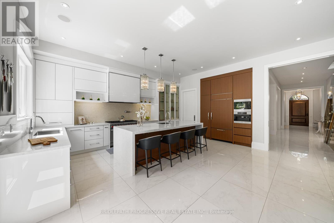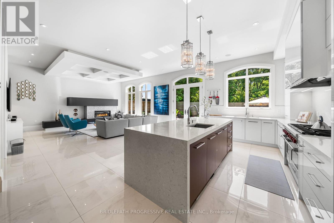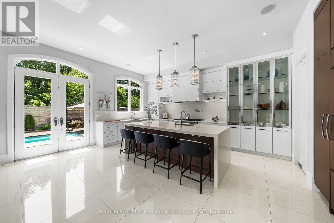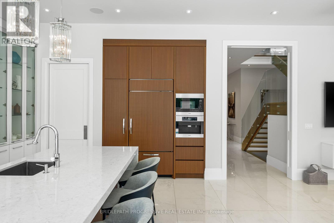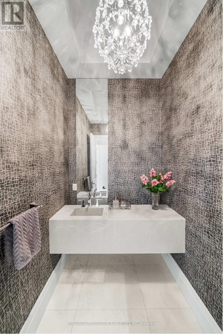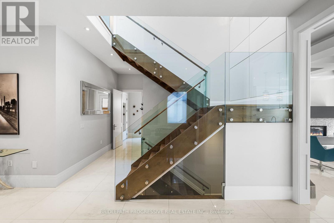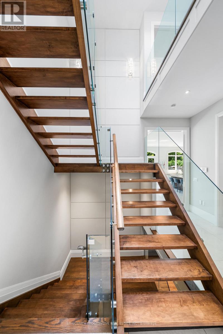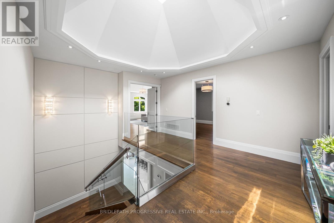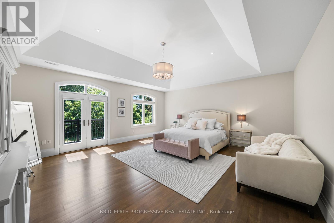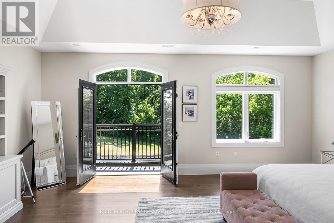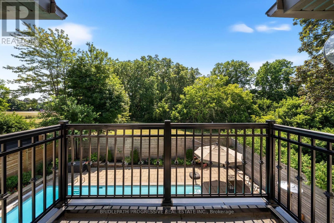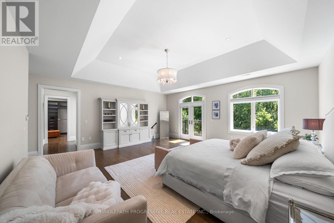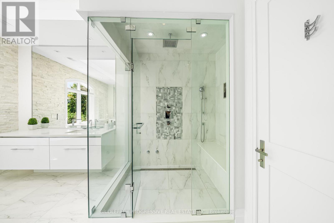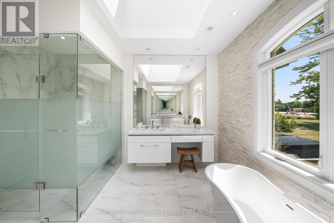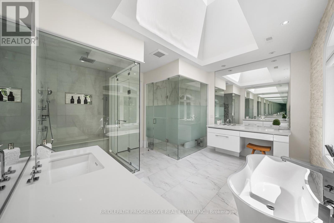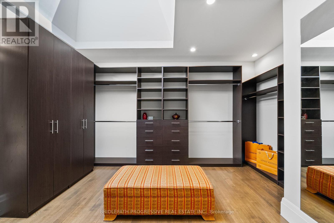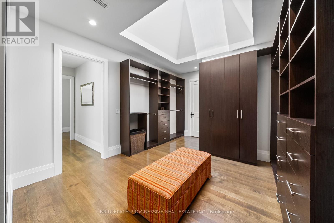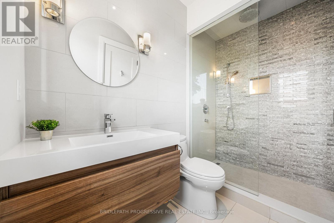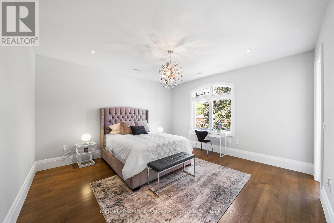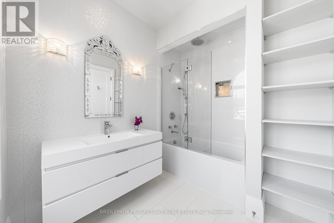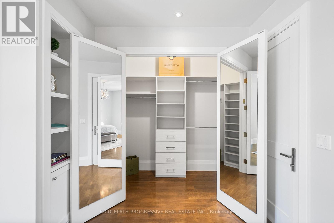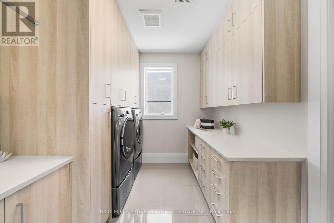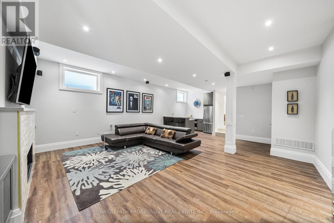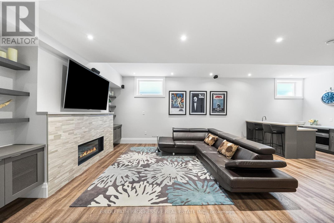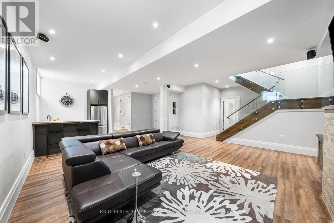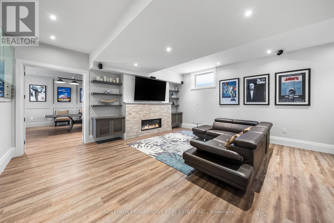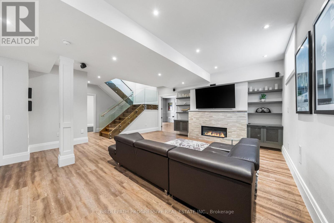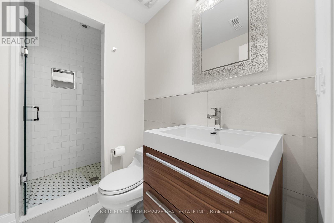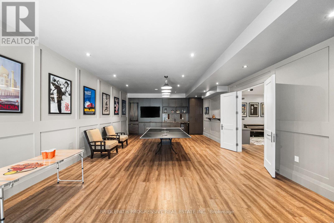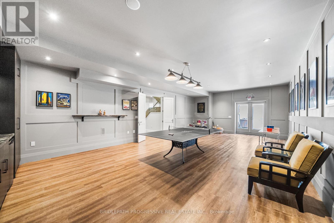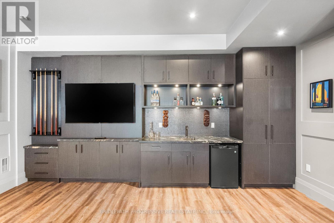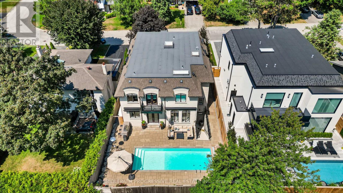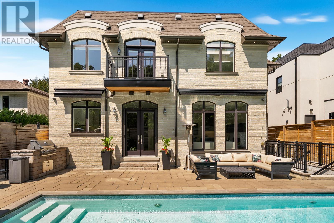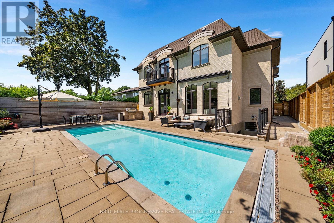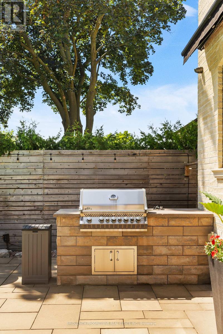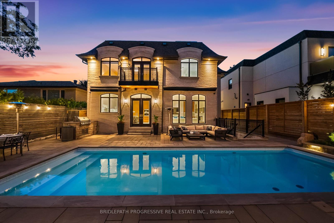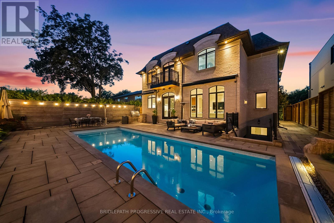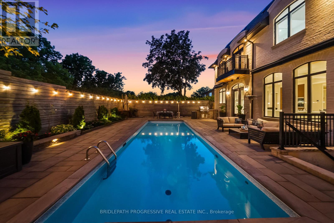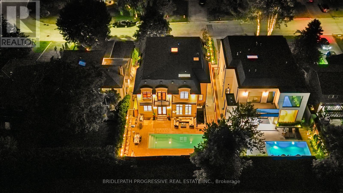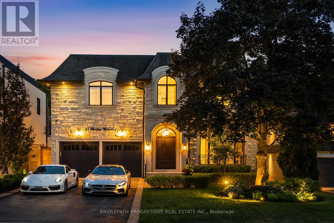25 Portree Crescent Markham (Royal Orchard), Ontario L3T 3G1
$3,598,000
Stunning custom-built luxury residence on a 55 x 120 lot with over 4,200 sq.ft. plus a fully finished walk-out basement. Exceptional craftsmanship throughout with premium finishes, coffered ceilings, and designer fixtures. Gourmet chefs kitchen with quartz countertops, waterfall island, Sub-Zero fridge, Wolf range, Miele coffee maker, and dual Bosch dishwashers. Open family room with custom cabinetry, gas fireplace, and built-in entertainment system. Formal dining with Restoration Hardware chandelier and Hunter-Douglas powered blinds. Four spacious bedrooms each with ensuite baths and walk-in closets. Primary features private balcony, spa-like ensuite with steam shower, soaker tub, Toto washlet, urinal, and dressing room with skylight. Lower level includes games room, entertainment room with kitchenette, gym, and walk-out to landscaped backyard. Resort-style saltwater pool, BBQ station, awnings, pool washroom with HVAC and secure access to city green space. Two-car garage with cedar doors, bike lift, and slatwall system. A rare opportunity to own an elegant, turnkey home in a prime location. (id:41954)
Open House
This property has open houses!
2:00 pm
Ends at:4:00 pm
Property Details
| MLS® Number | N12382325 |
| Property Type | Single Family |
| Community Name | Royal Orchard |
| Amenities Near By | Schools |
| Community Features | Community Centre |
| Equipment Type | Water Heater |
| Features | Ravine, Conservation/green Belt, Carpet Free |
| Parking Space Total | 8 |
| Pool Type | Inground Pool |
| Rental Equipment Type | Water Heater |
Building
| Bathroom Total | 6 |
| Bedrooms Above Ground | 4 |
| Bedrooms Total | 4 |
| Amenities | Fireplace(s) |
| Appliances | Garage Door Opener Remote(s), Central Vacuum, Dishwasher, Dryer, Microwave, Oven, Range, Alarm System, Refrigerator |
| Basement Development | Finished |
| Basement Type | N/a (finished) |
| Construction Style Attachment | Detached |
| Cooling Type | Central Air Conditioning |
| Fireplace Present | Yes |
| Fireplace Total | 2 |
| Flooring Type | Laminate, Porcelain Tile, Hardwood |
| Foundation Type | Concrete |
| Half Bath Total | 1 |
| Heating Fuel | Natural Gas |
| Heating Type | Forced Air |
| Stories Total | 2 |
| Size Interior | 3500 - 5000 Sqft |
| Type | House |
| Utility Water | Municipal Water |
Parking
| Attached Garage | |
| Garage |
Land
| Acreage | No |
| Land Amenities | Schools |
| Sewer | Sanitary Sewer |
| Size Depth | 120 Ft |
| Size Frontage | 55 Ft |
| Size Irregular | 55 X 120 Ft |
| Size Total Text | 55 X 120 Ft |
| Surface Water | River/stream |
Rooms
| Level | Type | Length | Width | Dimensions |
|---|---|---|---|---|
| Second Level | Primary Bedroom | 6.2 m | 6.32 m | 6.2 m x 6.32 m |
| Second Level | Bedroom 2 | 4.2 m | 4 m | 4.2 m x 4 m |
| Second Level | Bedroom 3 | 5.47 m | 4.58 m | 5.47 m x 4.58 m |
| Second Level | Bedroom 4 | 4.1 m | 4.58 m | 4.1 m x 4.58 m |
| Second Level | Laundry Room | 2.53 m | 3.59 m | 2.53 m x 3.59 m |
| Lower Level | Family Room | 6.1 m | 6.09 m | 6.1 m x 6.09 m |
| Lower Level | Games Room | 8 m | 5.6 m | 8 m x 5.6 m |
| Lower Level | Kitchen | 2.2 m | 5.6 m | 2.2 m x 5.6 m |
| Lower Level | Other | 2.7 m | 2.9 m | 2.7 m x 2.9 m |
| Lower Level | Exercise Room | 3.4 m | 6.5 m | 3.4 m x 6.5 m |
| Main Level | Office | 3.36 m | 3.05 m | 3.36 m x 3.05 m |
| Main Level | Dining Room | 4.16 m | 7.14 m | 4.16 m x 7.14 m |
| Main Level | Living Room | 7.53 m | 6.48 m | 7.53 m x 6.48 m |
| Main Level | Kitchen | 3 m | 6.58 m | 3 m x 6.58 m |
| Main Level | Mud Room | 1.86 m | 4.45 m | 1.86 m x 4.45 m |
https://www.realtor.ca/real-estate/28816688/25-portree-crescent-markham-royal-orchard-royal-orchard
Interested?
Contact us for more information
