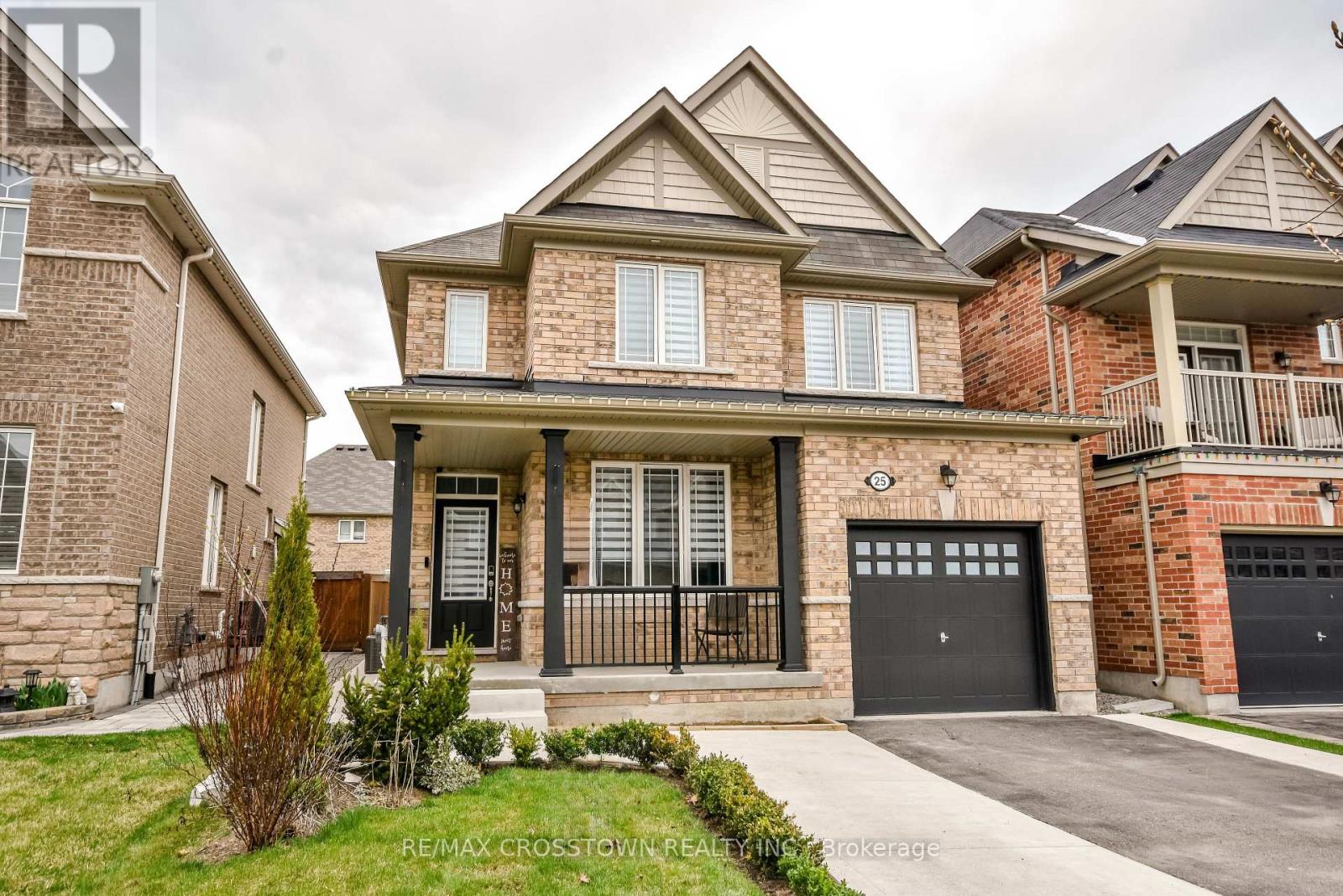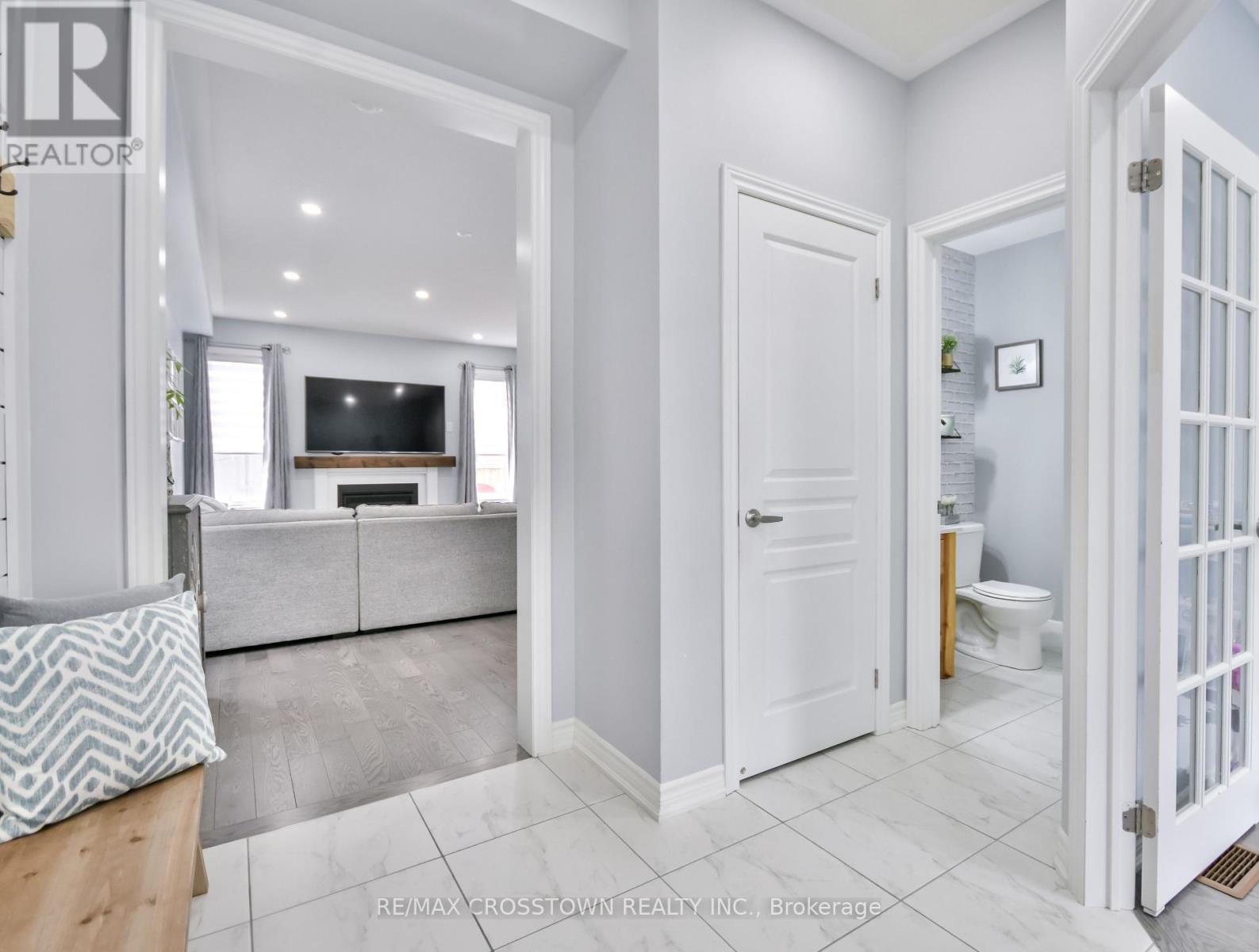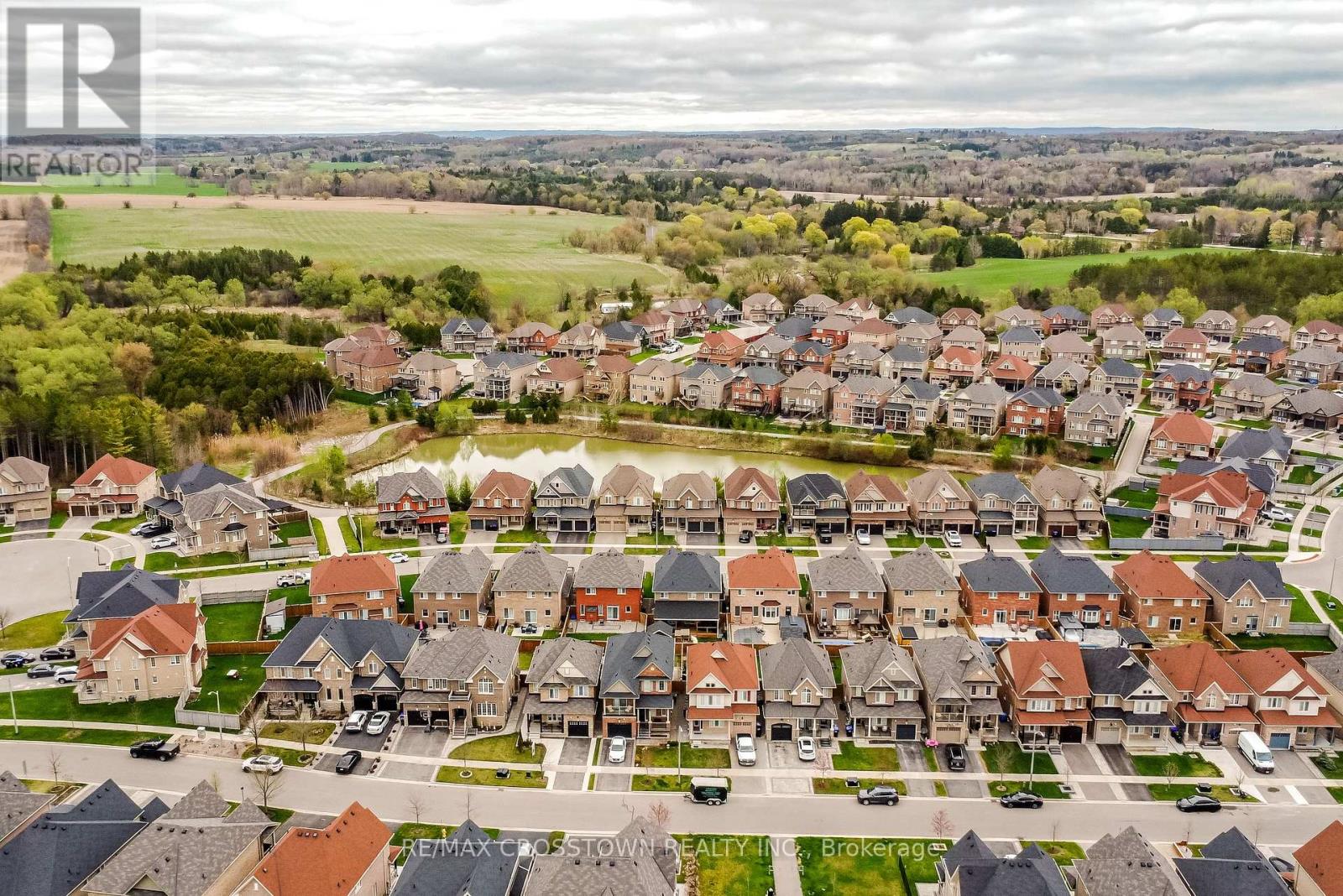3 Bedroom
3 Bathroom
1500 - 2000 sqft
Fireplace
Central Air Conditioning, Air Exchanger, Ventilation System
Forced Air
Landscaped
$995,000
First-Time On Market, Beautifully Upgraded, Fully Detached Spacious Family Home In The Heart Of Tottenham. Thoughtfully Designed Living Space On A Fully Landscaped Lot With No Shared Walls And Generous Space Between Neighbours. Brick Exterior, A Covered Front Porch, And A Quiet, Family-Friendly Street Create A Welcoming First Impression. Inside, A Bright Front Den Makes The Perfect Office, Playroom, Or Flex Space To Suit Your Needs. The Open-Concept Main Floor Features 9 Ft Ceilings, Hardwood Flooring Throughout (No Carpet), Pot Lights, And A Custom Shiplap Entry Wall That Adds Warmth And Character. The Spacious Family Room Is Anchored By A Gas Fireplace With A Wood Beam Mantle; A Cozy Gathering Spot For Quiet Evenings. The Chef-Inspired Kitchen Impresses With Quartz Stone Counters, A Large 8 Ft Island, Stainless Steel Appliances, And A Sun-Drenched Eat-In Area That's Perfect For Family Meals Or Entertaining Guests. Upstairs, You'll Find Three Generously Sized Bedrooms, Including A Grand Primary Suite With Tray Ceiling, Walk-In Closet, And A Spa-Like Ensuite Featuring A Soaker Tub And Double Vanity. Convenient Second-Floor Laundry Adds Everyday Functionality. The Basement Offers Endless Possibilities; Create A Rec Room, Home Gym, Or Kids Zone Tailored To Your Lifestyle. Step Outside To A Fully Fenced Backyard Oasis Complete With A Massive Concrete Patio, Gazebo, Privacy Hedges, And An Oversized Shed. The Extended Driveway Accommodates Two Vehicles Plus A Single-Car Garage. Located On A Quiet, Wide Street Just 5 Minutes From The Tottenham Community Centre, With Top Schools, Parks, And Amenities Nearby. This Is A Turnkey Family Home You Don't Want To Miss. (id:41954)
Property Details
|
MLS® Number
|
N12132699 |
|
Property Type
|
Single Family |
|
Community Name
|
Tottenham |
|
Amenities Near By
|
Park, Place Of Worship, Schools |
|
Community Features
|
Community Centre |
|
Equipment Type
|
Water Heater - Tankless |
|
Features
|
Ravine, Flat Site, Paved Yard, Carpet Free, Sump Pump |
|
Parking Space Total
|
4 |
|
Rental Equipment Type
|
Water Heater - Tankless |
|
Structure
|
Patio(s), Porch, Shed |
Building
|
Bathroom Total
|
3 |
|
Bedrooms Above Ground
|
3 |
|
Bedrooms Total
|
3 |
|
Age
|
6 To 15 Years |
|
Amenities
|
Fireplace(s) |
|
Appliances
|
Garage Door Opener Remote(s), Central Vacuum, Water Heater - Tankless, Water Softener, Water Treatment, Dishwasher, Dryer, Humidifier, Range, Washer, Window Coverings, Refrigerator |
|
Basement Type
|
Full |
|
Construction Style Attachment
|
Detached |
|
Cooling Type
|
Central Air Conditioning, Air Exchanger, Ventilation System |
|
Exterior Finish
|
Brick |
|
Fireplace Present
|
Yes |
|
Fireplace Total
|
1 |
|
Flooring Type
|
Hardwood |
|
Foundation Type
|
Poured Concrete |
|
Half Bath Total
|
1 |
|
Heating Fuel
|
Natural Gas |
|
Heating Type
|
Forced Air |
|
Stories Total
|
2 |
|
Size Interior
|
1500 - 2000 Sqft |
|
Type
|
House |
|
Utility Water
|
Municipal Water |
Parking
Land
|
Acreage
|
No |
|
Fence Type
|
Fully Fenced, Fenced Yard |
|
Land Amenities
|
Park, Place Of Worship, Schools |
|
Landscape Features
|
Landscaped |
|
Sewer
|
Sanitary Sewer |
|
Size Depth
|
104 Ft |
|
Size Frontage
|
33 Ft |
|
Size Irregular
|
33 X 104 Ft |
|
Size Total Text
|
33 X 104 Ft |
|
Zoning Description
|
Ur2 |
Rooms
| Level |
Type |
Length |
Width |
Dimensions |
|
Second Level |
Bedroom 3 |
2.97 m |
3.67 m |
2.97 m x 3.67 m |
|
Second Level |
Primary Bedroom |
4.05 m |
4.31 m |
4.05 m x 4.31 m |
|
Second Level |
Bathroom |
3.31 m |
3.4 m |
3.31 m x 3.4 m |
|
Second Level |
Laundry Room |
1.84 m |
1.79 m |
1.84 m x 1.79 m |
|
Second Level |
Bedroom 2 |
2.7 m |
4.69 m |
2.7 m x 4.69 m |
|
Main Level |
Living Room |
3.73 m |
7.19 m |
3.73 m x 7.19 m |
|
Main Level |
Dining Room |
3.72 m |
3.48 m |
3.72 m x 3.48 m |
|
Main Level |
Kitchen |
3.73 m |
3.17 m |
3.73 m x 3.17 m |
|
Main Level |
Foyer |
2.82 m |
3.17 m |
2.82 m x 3.17 m |
|
Main Level |
Den |
2.69 m |
3.12 m |
2.69 m x 3.12 m |
|
Main Level |
Bathroom |
1.48 m |
1.48 m |
1.48 m x 1.48 m |
Utilities
|
Cable
|
Installed |
|
Electricity
|
Installed |
|
Sewer
|
Installed |
https://www.realtor.ca/real-estate/28278770/25-pierce-place-new-tecumseth-tottenham-tottenham






























